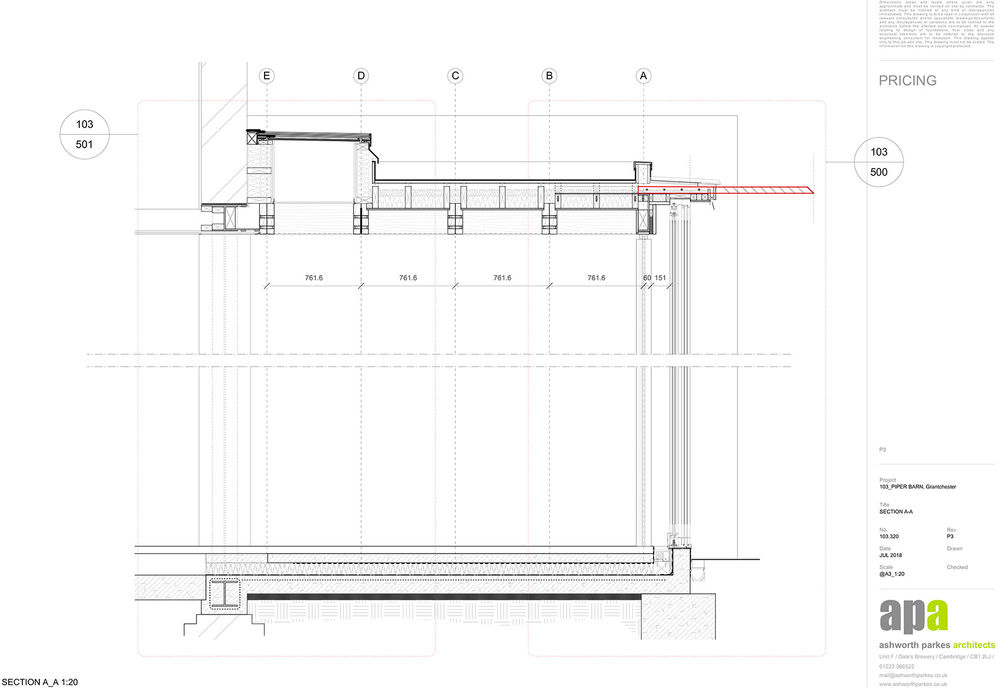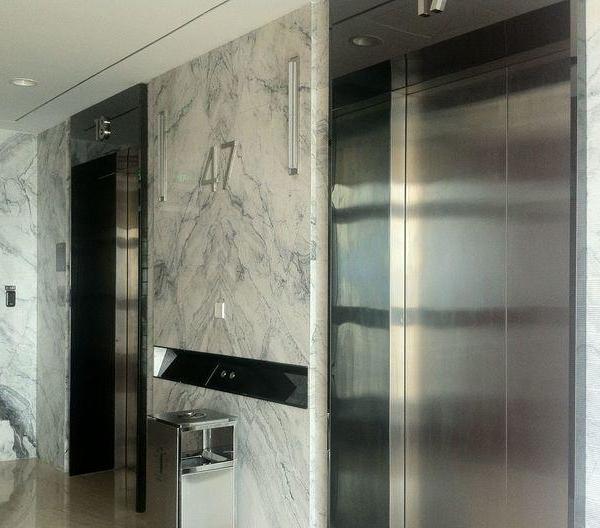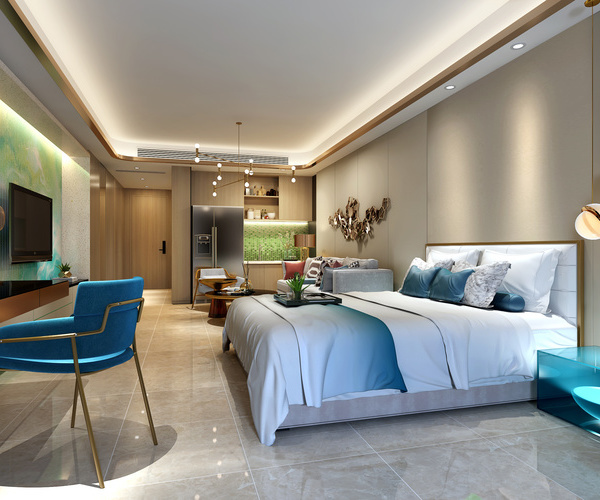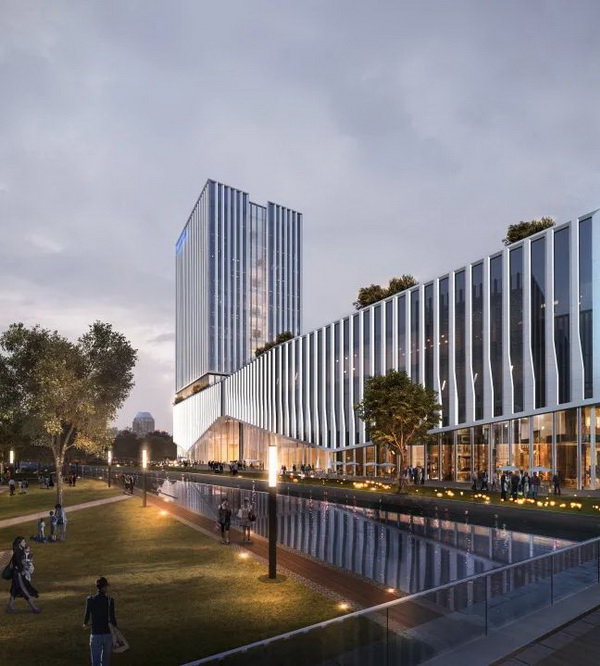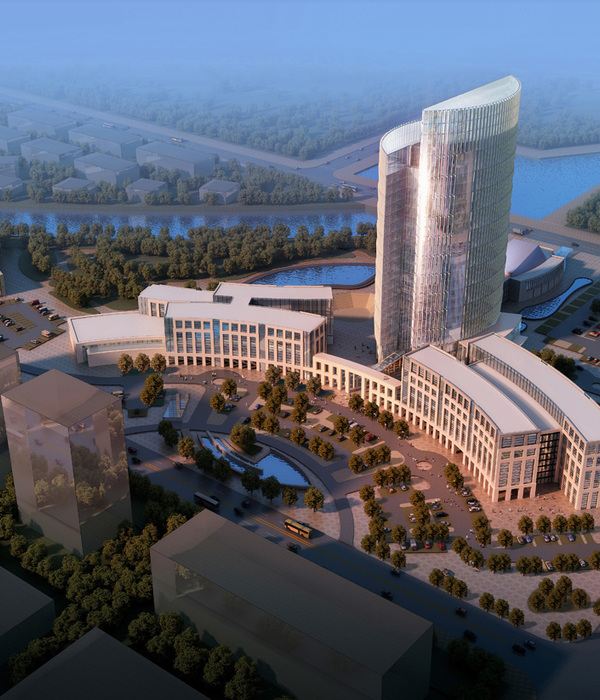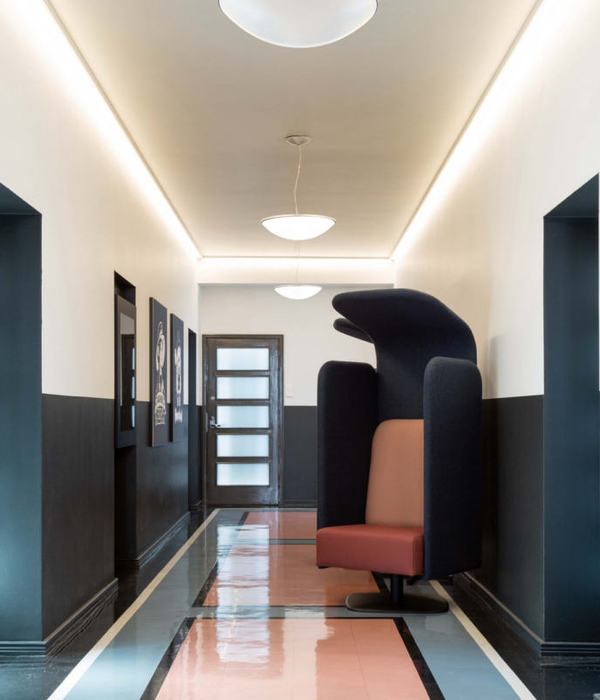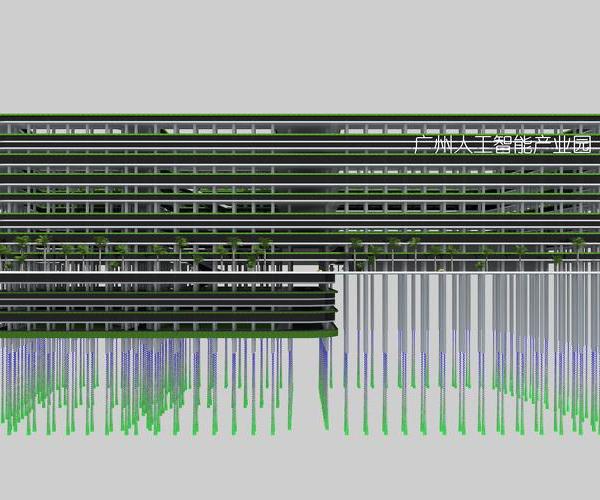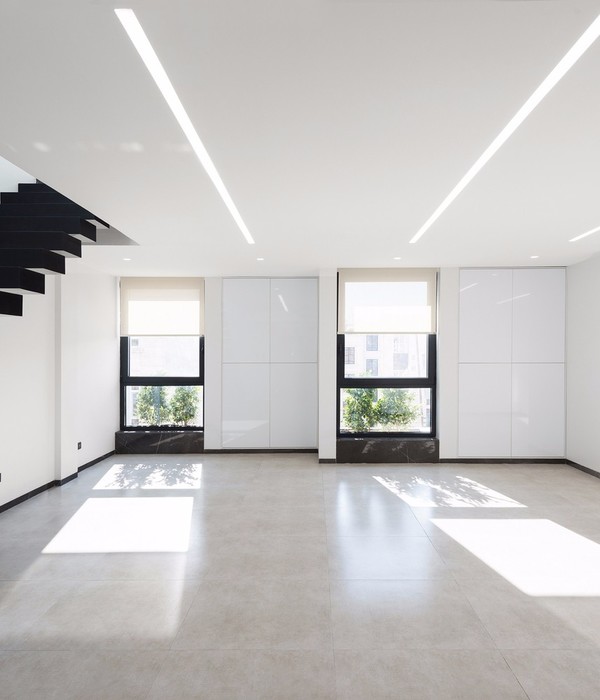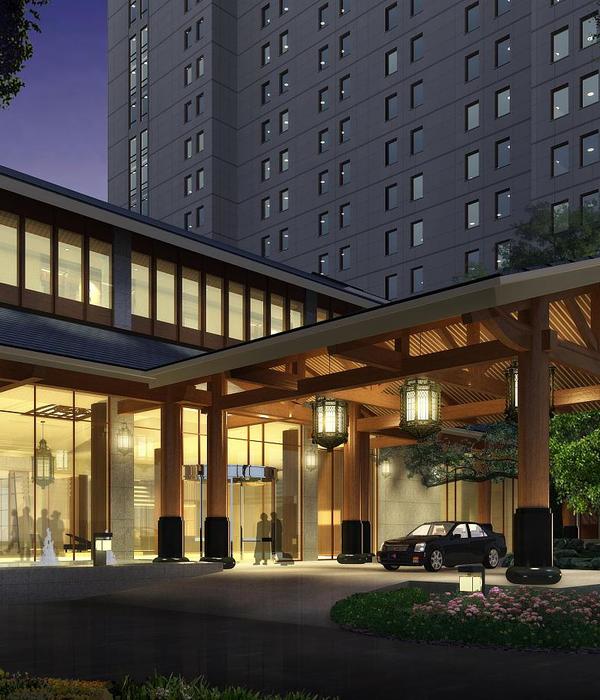英国谷仓住宅扩建,温室灵感设计打造舒适光影空间
项目的业主是一位经营着自己建筑公司的建造商,本项目也是由业主自行建造的。项目的场地坐落于剑桥郊外某村庄的庄园里,庄园内有着大量的、被列为一级国家历史建筑遗产的大型砖砌谷仓。1999年起,这些谷仓被逐步改造为住宅。
The client runs his own construction company, which built the project. The site is part of a range of heavy brick built barns that sit within the curtilage of a Grade 1 listed manor house in a village outside Cambridge. The barns were originally converted to residential in 1999.
▼建筑外观,external view of the project ©Matthew Smith

根据业主的需求,APA事务所对谷仓住宅进行了扩建设计,将先前的厨房与餐厅空间扩大了一倍,并增设了换鞋间、公共空间以及储藏室,同时,扩建的部分将原本阴暗的室内空间向外部环境打开,在最大程度上优化了室内采光,并充分利用了花园提供的优美景观视野。
He approached us to add a small extension that would double the size of the space that was currently serving as both his dining space and kitchen, add a bootroom, a utility space and a larder and to open up the rather gloomy interior and maximise the daylight and the views to the mature garden.
▼扩建部分宛如飘浮着的玻璃盒子,The extension is like a floating glass box ©Matthew Smith

▼屋顶与遮阳构件细部,Detail of roof and shading elements ©Matthew Smith

▼屋顶的金属材质与原始石墙的对比, Contrast of the metal roof with the original stone walls ©Matthew Smith

在扩建方案中,设计师将厨房保留在原来的位置,并增设了一间新的储藏室;一个宛如凉亭一般的扩建结构延伸到花园之中,为居住者创造出更加宽敞舒适的休息区与用餐区;扩建部分采用了向外延伸的金属屋顶结构,侧部空间则容纳了换鞋室与设备间。
The solution was to keep the kitchen in the same location, adding a new larder; to extend out into the garden with a new ‘pavilion’ that would house the larger sitting and dining areas; to house the new bootroom and utility within a new lead roofed structure to the side.
▼扩建部分室内概览,overall of the interior ©Matthew Smith

▼宽敞舒适的休息区与用餐区,larger sitting and dining areas ©Matthew Smith
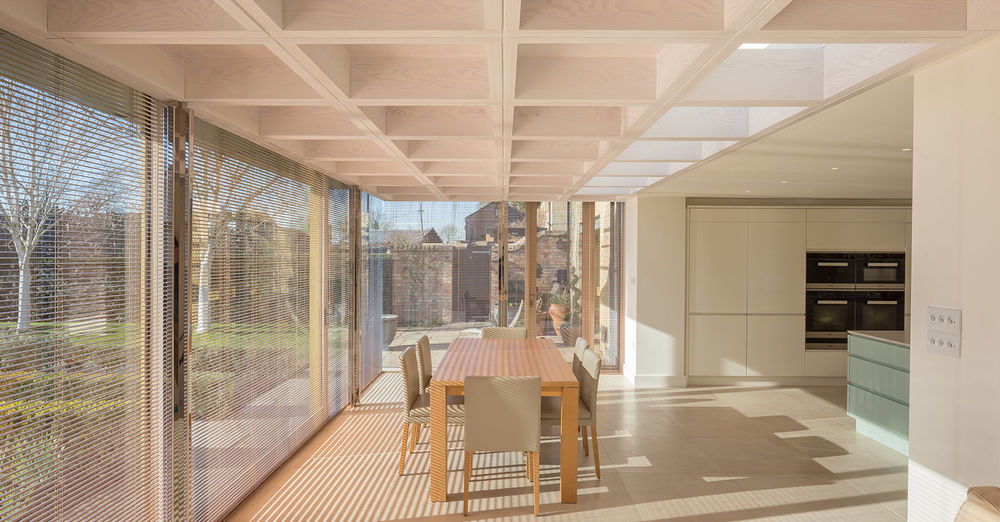
▼大面积的玻璃模糊了室内外的界限,Large areas of glass blur the boundary between inside and outside ©Matthew Smith

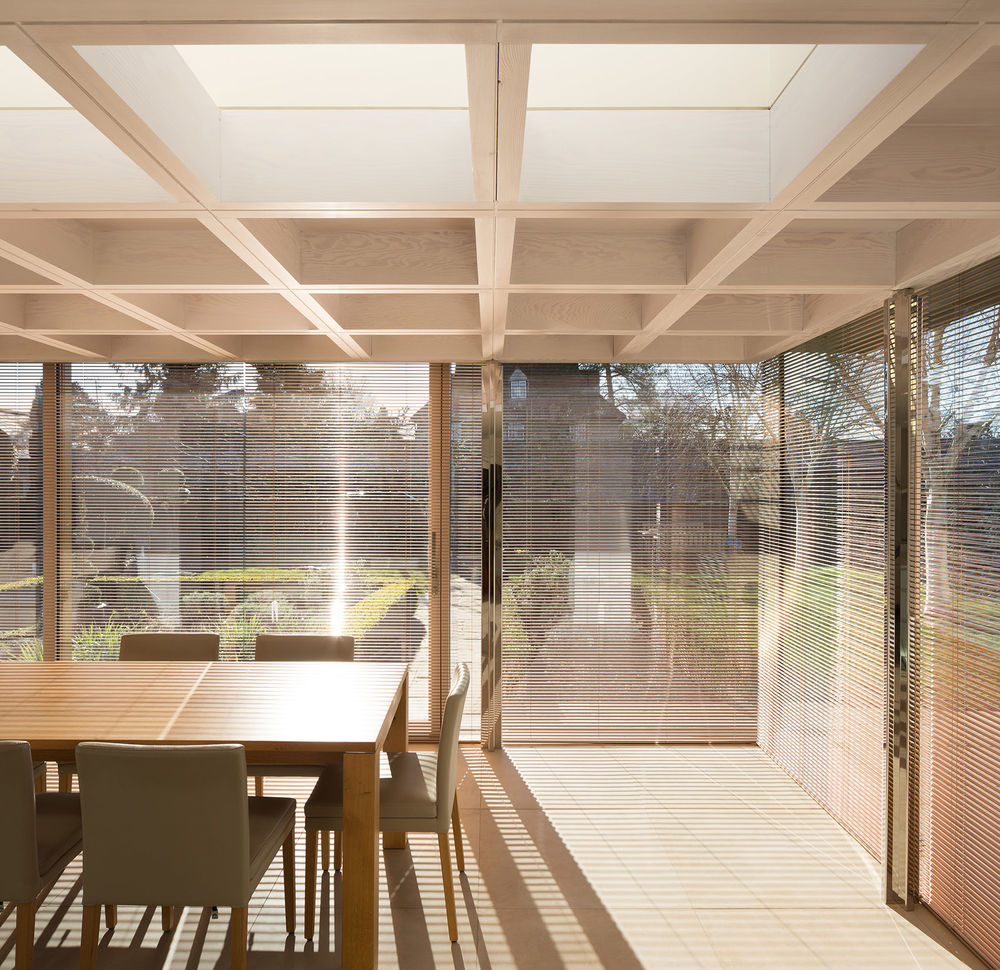
▼铜制百叶细部,details of the copper blinds ©Matthew Smith


▼镜面不锈钢柱细部,mirrored stainless steel columns ©Matthew Smith

设计的灵感来源于传统的温室。扩建部分朝向正南方,大面积的玻璃幕墙在最大程度上优化了室内采光,同时减弱了新建筑对原建筑的影响。精湛的施工细节、厚重的屋顶、特定规格的玻璃,以及屋顶上延伸出来的遮阳格栅使室内空间在整个夏季与冬季都保持最舒适的室温。镜面不锈钢柱消隐在周围的景观之中,玻璃与玻璃直接相接的边角让沉重的木格天花板仿若漂浮在空中,同时为整个空间赋予了一种家庭聚会或晚宴聚餐的氛围感。
The inspiration for the design was the traditional conservatory. the structure is orientated directly to the South. The walls of glass ensure that it allows in the maximum daylight possible to penetrate deep into the plan, minimise the impact of the new building on the old, whilst the details of the design, the heavy roof, the glass specification and the brise soleil help to maintain a steady temperature throughout summer and winter. Mirrored stainless steel columns, which dissolve into the landscape, and the ‘glass to glass’ corner makes the, weighty, timber coffered ceiling appear to float, whilst giving a sense of place for family gatherings and dinner parties.
▼由设备室看厨房,viewing the kitchen from the utiltiy ©Matthew Smith
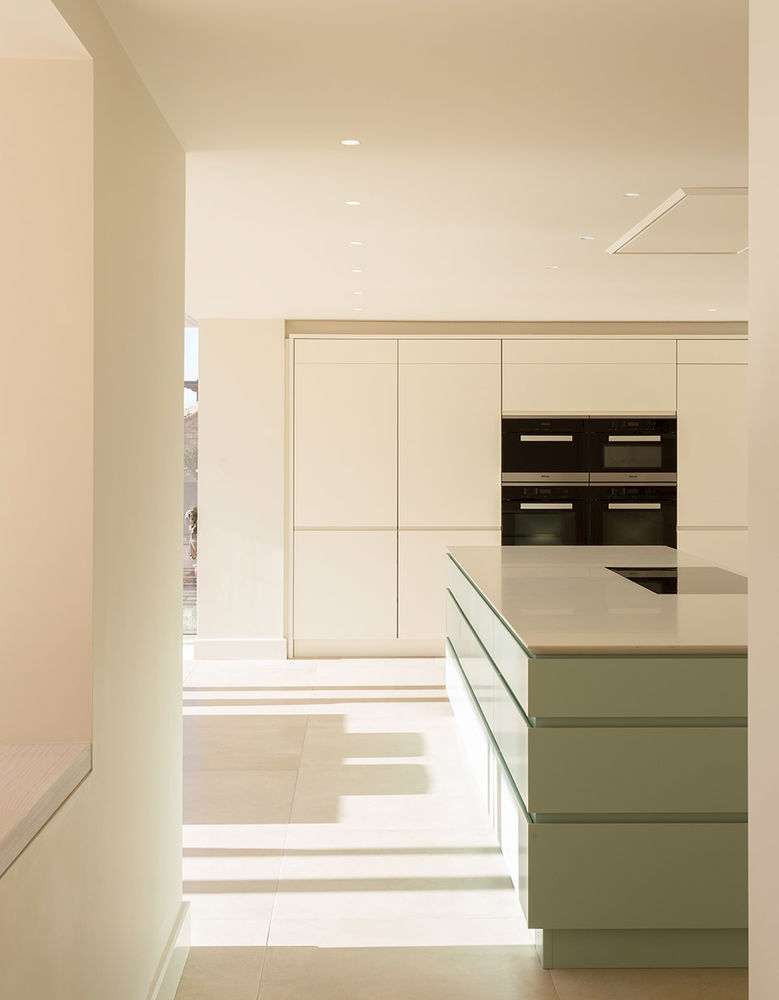
▼厨房,kitchen ©Matthew Smith

▼天花板细部,details of the ceiling ©Matthew Smith


可遥控的隐藏式铜制百叶窗避免了冬季低角度阳光的直射,并将温暖的光线反射到天花板的底部。可滑动打开的大型玻璃门,将室内空间与室外花园直接连通起来,模糊了室内外之间的界限。
Remotely operated, concealed, copper blinds give protection from the low winter sun and bouncing a warm glow up onto the soffit of the ceiling. The large sliding door when open connects the space directly to the garden outside.
▼夜景,night views ©Matthew Smith


▼平面图,plan ©Ashworth Parkes Architects Ltd

▼立面图,elevations ©Ashworth Parkes Architects Ltd

▼剖面图,section ©Ashworth Parkes Architects Ltd

▼构造细部,construction details ©Ashworth Parkes Architects Ltd


Project size:77 m2 Site size:1154 m2 Completion date:2019 Building levels:1 Location:Grantchester, United Kingdom Architect:Ashworth Parkes Architects Ltd Photo credit:Matthew Smith









