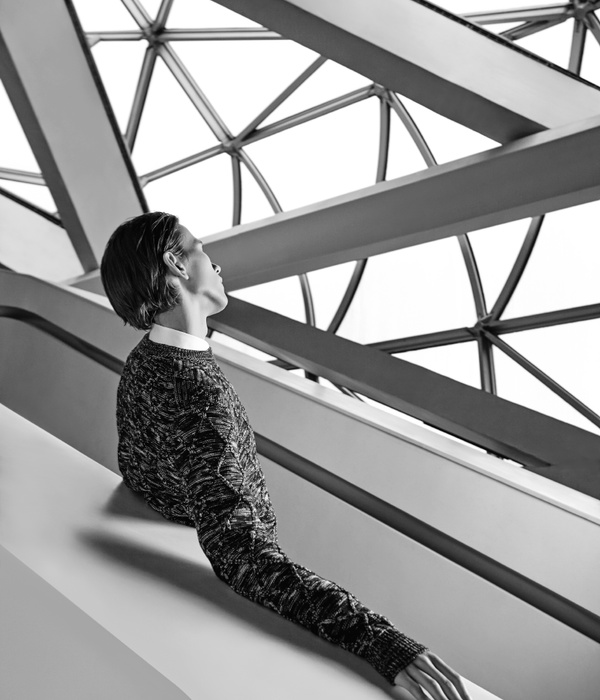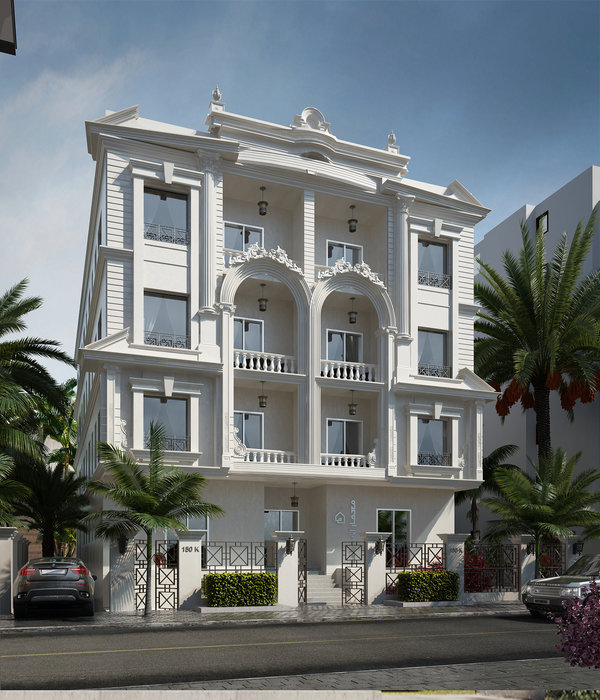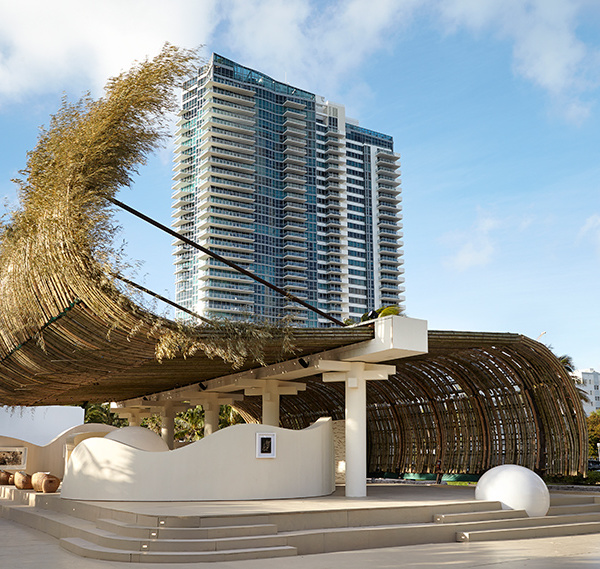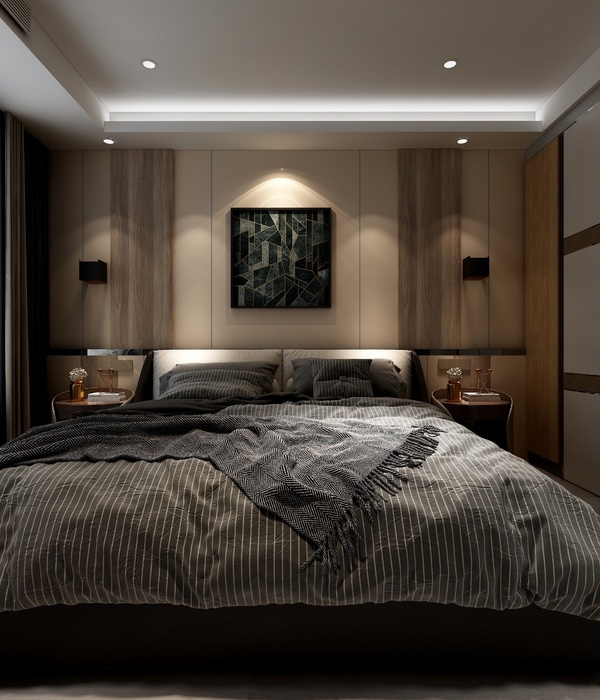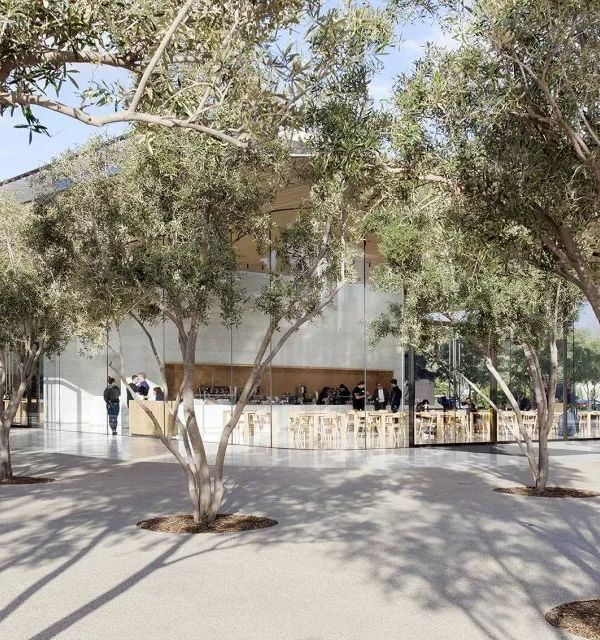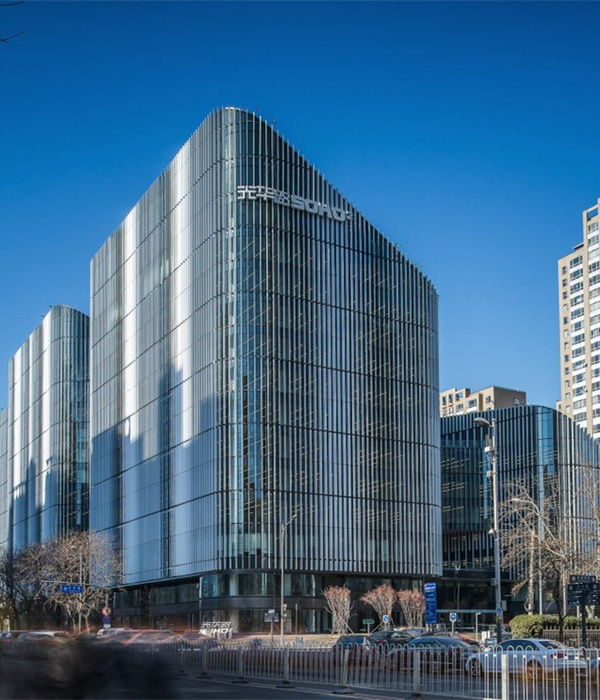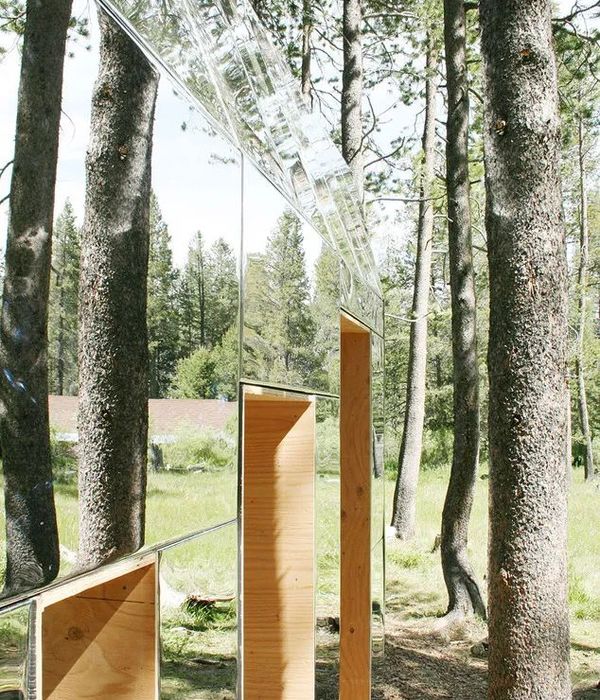Architects:IF_DO
Area :200 m²
Year :2021
Photographs :Mike Massaro
Quantity Surveyor :Measur
General Contractor :Weber Industries
Client : Meanwhile Space/London Borough of Southwark
Structural Engineer : Elliott Wood
City : London
Country : United Kingdom
The Hithe is a new, low-cost, demountable business incubator space in Rotherhithe designed by IF_DO. The name, from Old English, describes a landing place or small port for ships and boats, making reference to the nautical history of the area fronting onto the Thames, and the building’s role in fostering nascent entrepreneurs.
Commissioned by Southwark Council, IF_DO has worked closely with the pioneering social enterprise Meanwhile Space CIC to bring a redundant site into productive use. The 200m2 building provides 12 units of workspace; the largest is occupied by Meanwhile Space.
The Hithe is the practice’s second project developed with Meanwhile Space, following the success of Granby Space, a 350m2 short-term refurbishment on Lower Marsh, Waterloo, which has closed after five years. The Hithe represents a new departure for Meanwhile Space, as a new-build facility designed to be relocated. In this, its first iteration, it represents a new piece of social infrastructure for Rotherhithe: a community hub in a neighborhood undergoing rapid change.
The relatively small site is located on Albion Street, within the wider Rotherhithe masterplan area, and was identified by Southwark Council for meanwhile use of up to 11 years while the council develops plans for the area.
Working within the constraints of a tight budget, the structure has been designed in collaboration with engineer Elliott Wood and fabricator Weber Industries to be fully demountable and relocatable, ensuring a long-term use. It is constructed of an efficient lightweight steel and timber frame made with bespoke and prefabricated components and structural insulated panels (SIP), and built onto the site’s existing foundations, largely eliminating the need for any new concrete on the project.
Inside, the timber structure and services have been left exposed. Ten micro-studios are arranged around a ground floor central gathering space with links to the kitchen and yard to the north of the site, which will be transformed into a planted outdoor social space. Two larger workspaces are located on the first floor. All units are accessed externally, reducing the requirement for built circulation space.
The building acts as a hinge between the existing community and the new developments around it, aiming to connect new and existing residents as the area goes through significant change. Double-height glazed lanterns on the north and south elevations create a landmark within the streetscape, with the aim of increasing footfall to other businesses along Albion Street.
The Hithe demonstrates how the construction industry can utilize circular economy thinking to reduce its carbon emissions and offer more sustainable solutions for urban regeneration. It is one of three circular economy demonstrator projects in London for CIRCuIT (Circular Construction in Regenerative Cities). In the long term, when the site is ready for permanent redevelopment, the building will be broken down into its various components and re-erected on an alternative site. In the short term, by offering affordable workspace to local businesses, The Hithe promises to inject vibrancy into Rotherhithe, supporting the community as the area undergoes change.
Rents are offered at an affordable price to attract sole traders and start-ups. In addition to Meanwhile Space, tenants include a social enterprise focused on getting kids active, an apothecarist, an architect, a filmmaker, a beauty entrepreneur, and a sewing club tutor.
▼项目更多图片
{{item.text_origin}}

