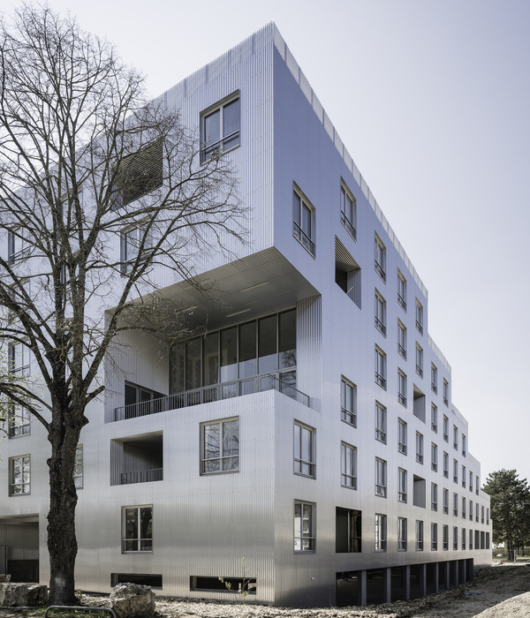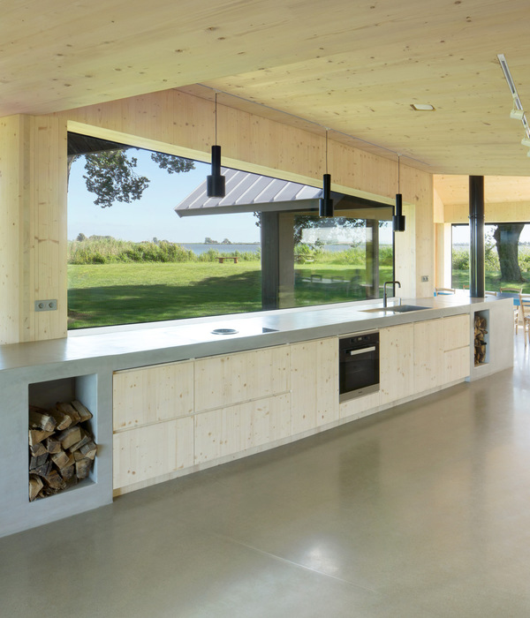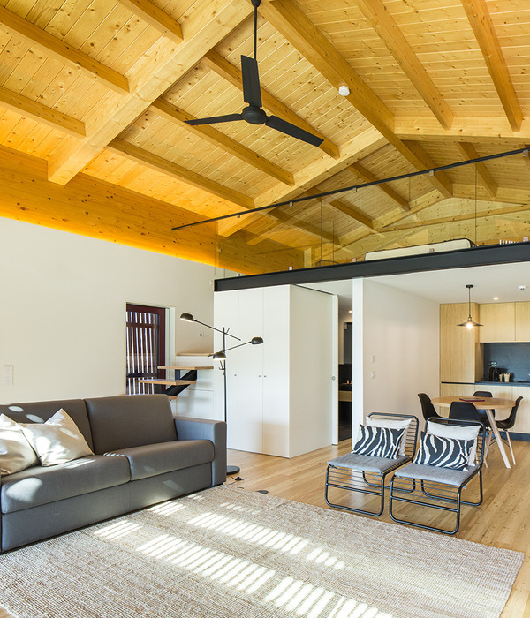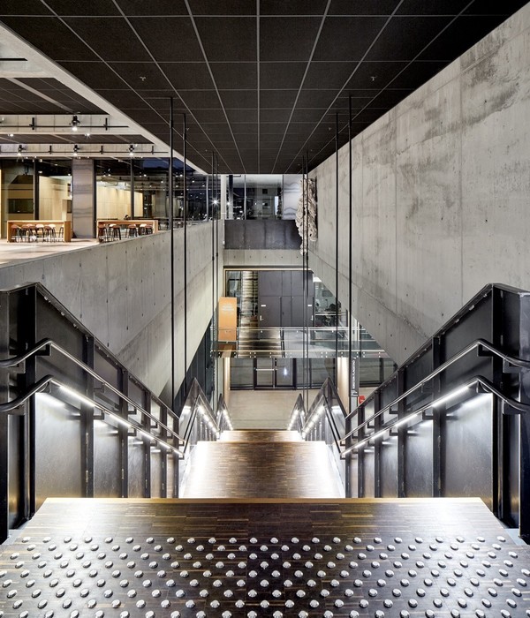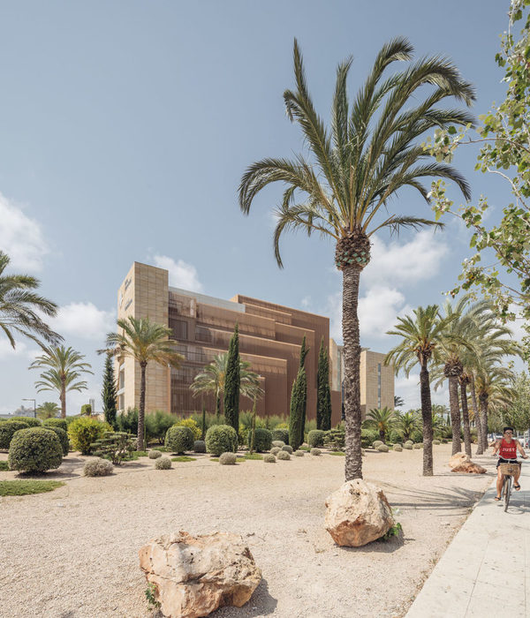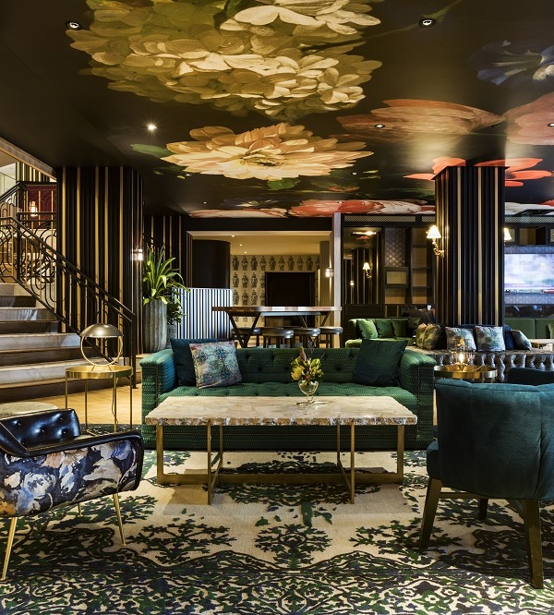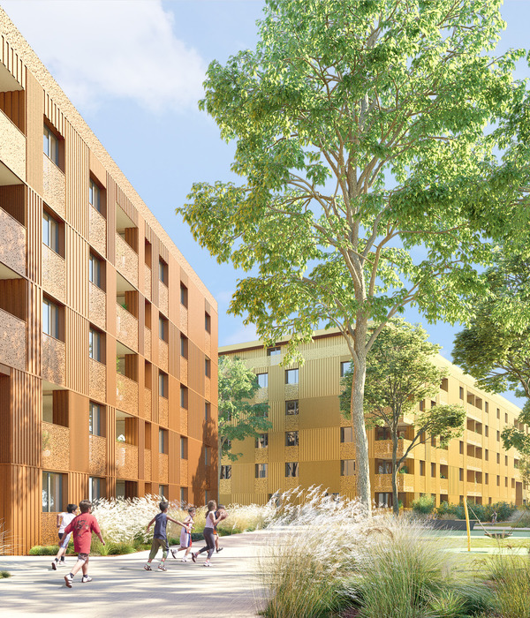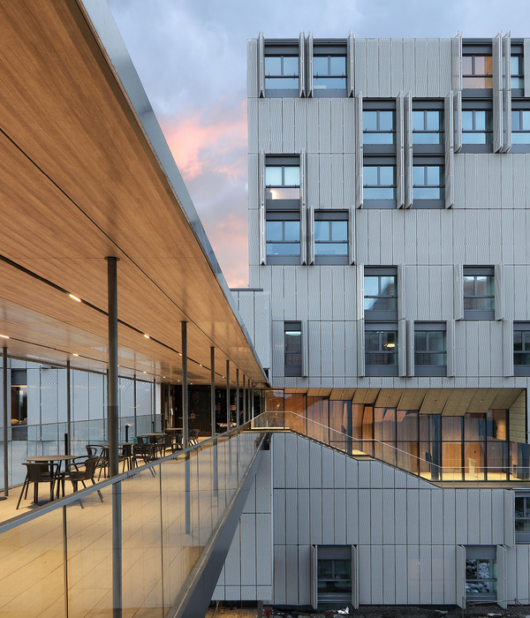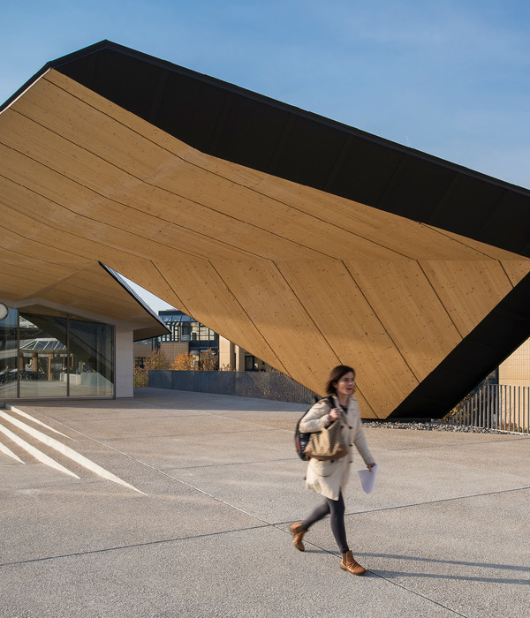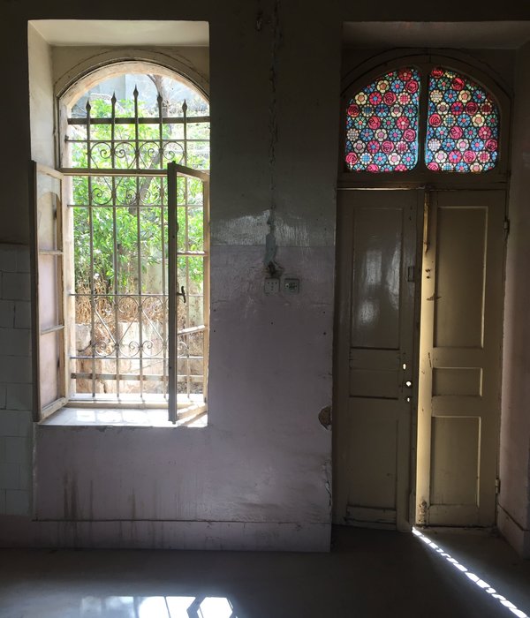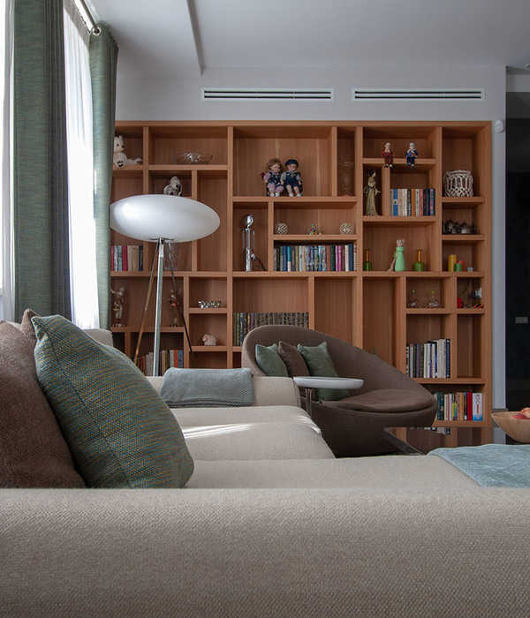The ESMA (Ecole Supérieure des Métiers Artistiques) is located on the grounds of a former army barracks, specifically on the parade courtayard.
A new neighbourhood consisting of reused military buildings as well as new buildings surrounds the project. The parade courtyard is outlined, respecting the large trees in its periphery, defining a collective open courtyard. The volume, despite its rigidity, aims to adapt to the place.
The program is complex and very attractive. It's a small condensed city consisting of a large interior plaza, a restaurant and a large technical space: a filming set, classrooms and academic spaces along with housing, sports facilities, etc. A small city with academic, leisure and residential activities. The project attempts to reach this vital condensation in an orderly and free manner.
The mass protects itself by controlling its relationship with the sun through slats, awnings or blinds. Especially in the academic spaces we aim to achieve different degrees of luminosity, while the rooms need be able to be more opaque.
The image of the project is also reflected in its relation to the big trees and the buildings that surround it.
The building is constructed almost entirely of concrete. The desired fine and impeccable final appearance is a possible result but one which usually requires attention and care. Martine Varlet, an expert technician in concrete, specialized in the treatment and aesthetic repair of facades, was in charge of these cares.
▼项目更多图片
{{item.text_origin}}

