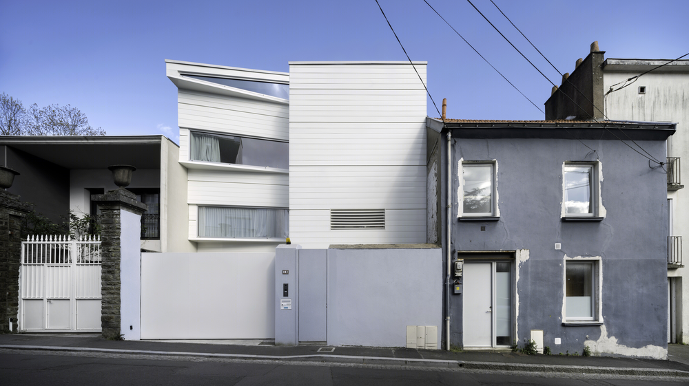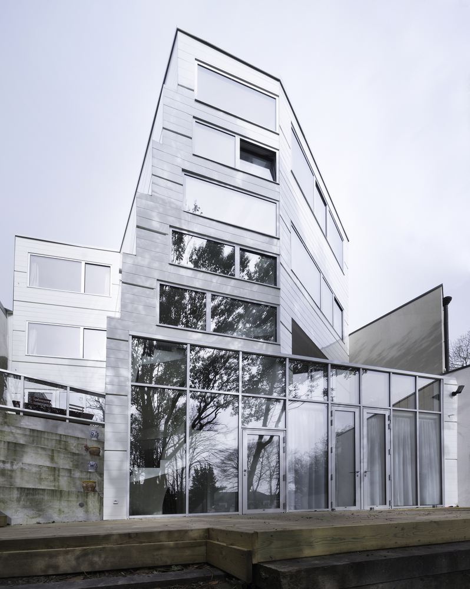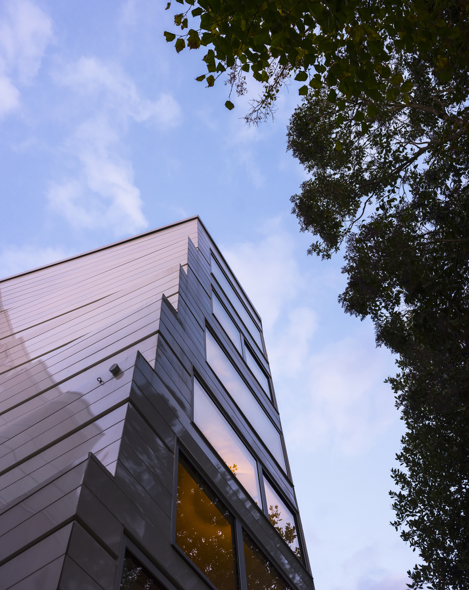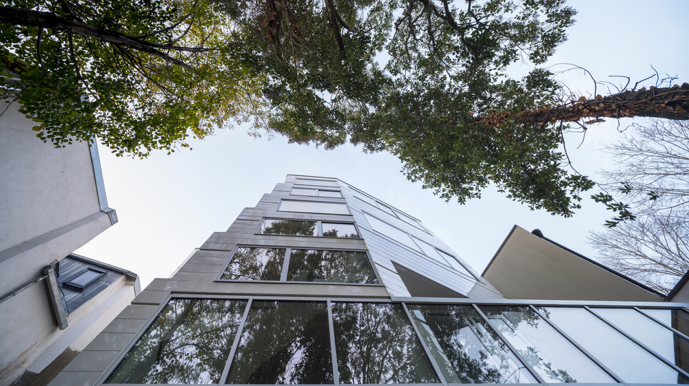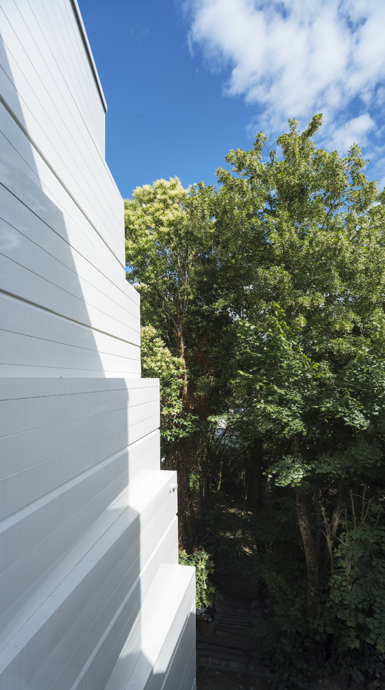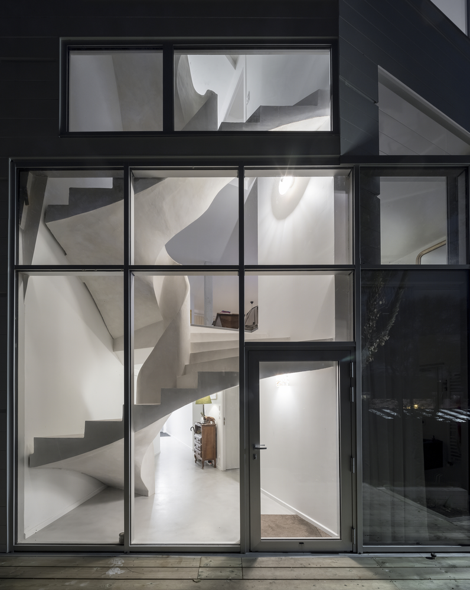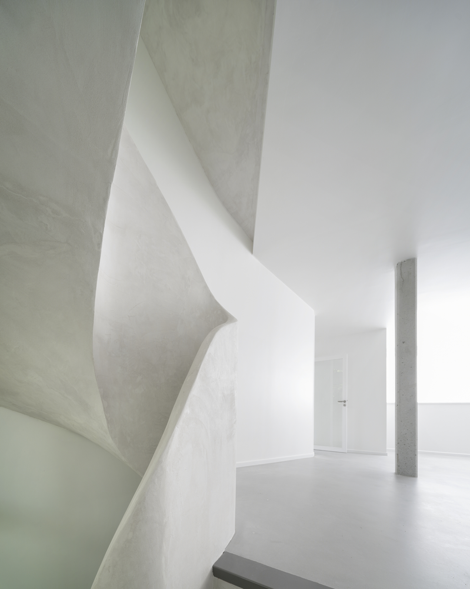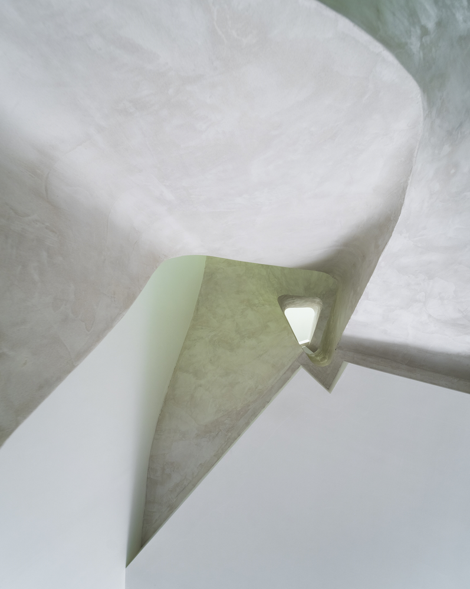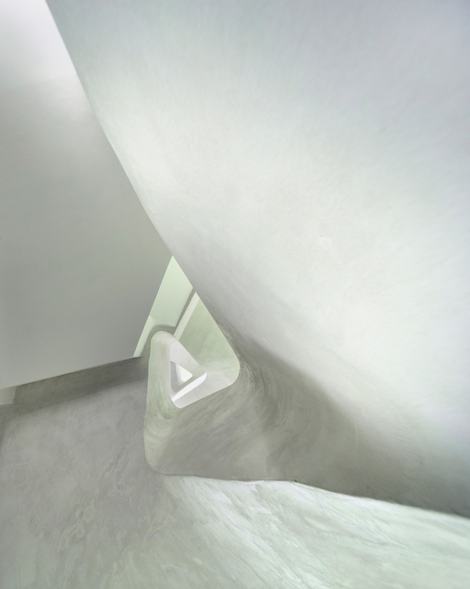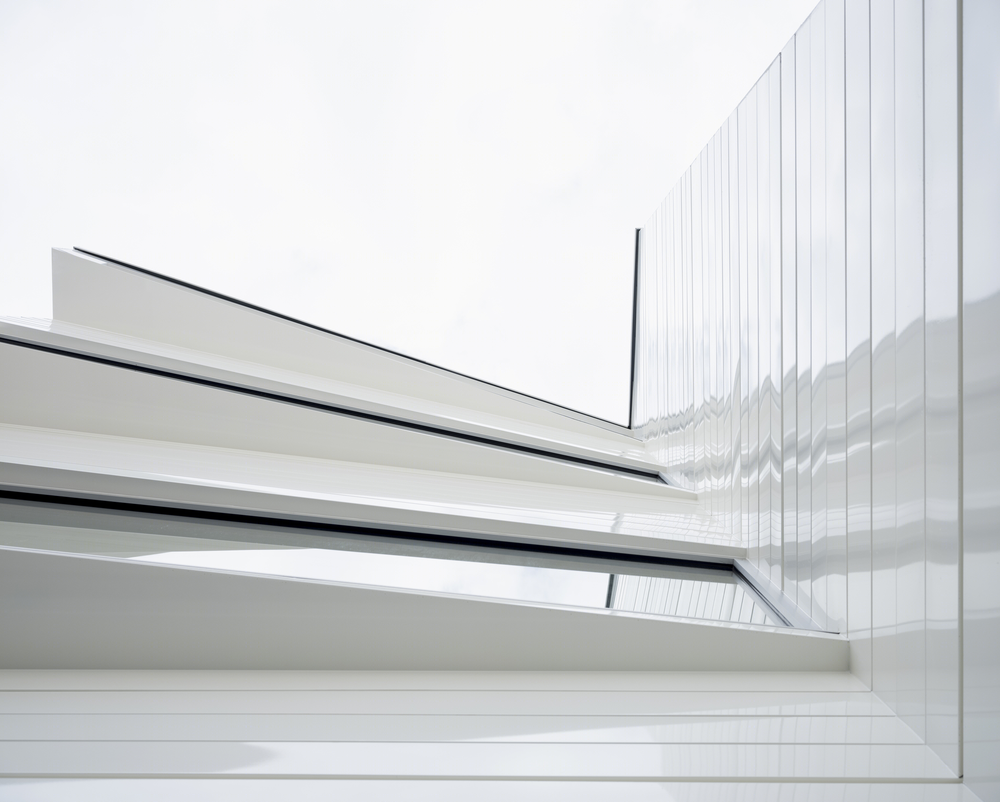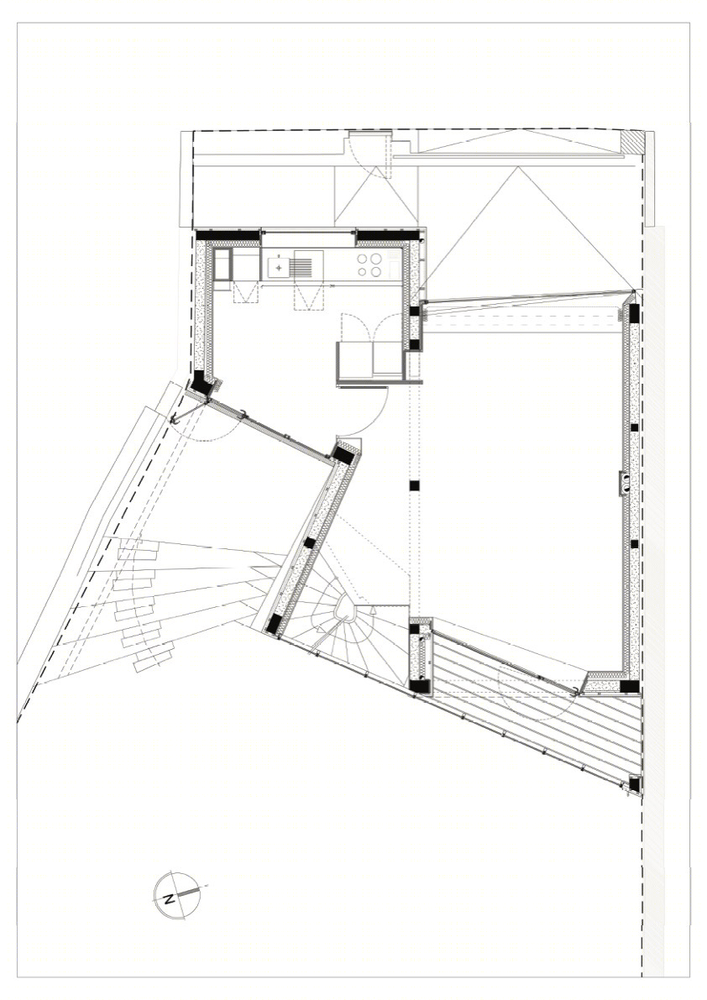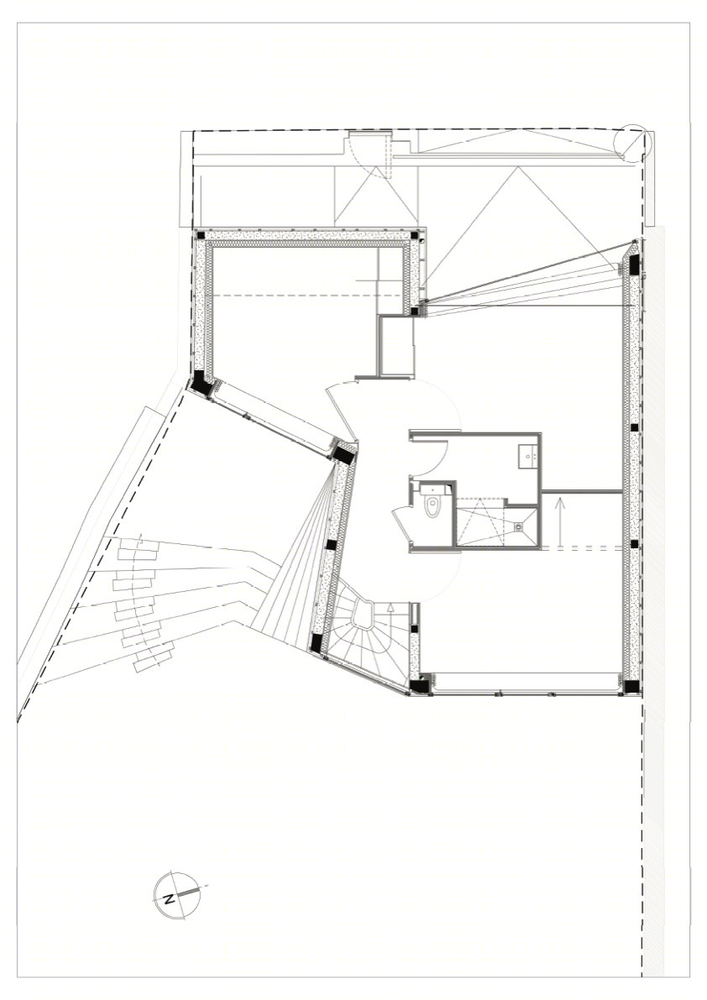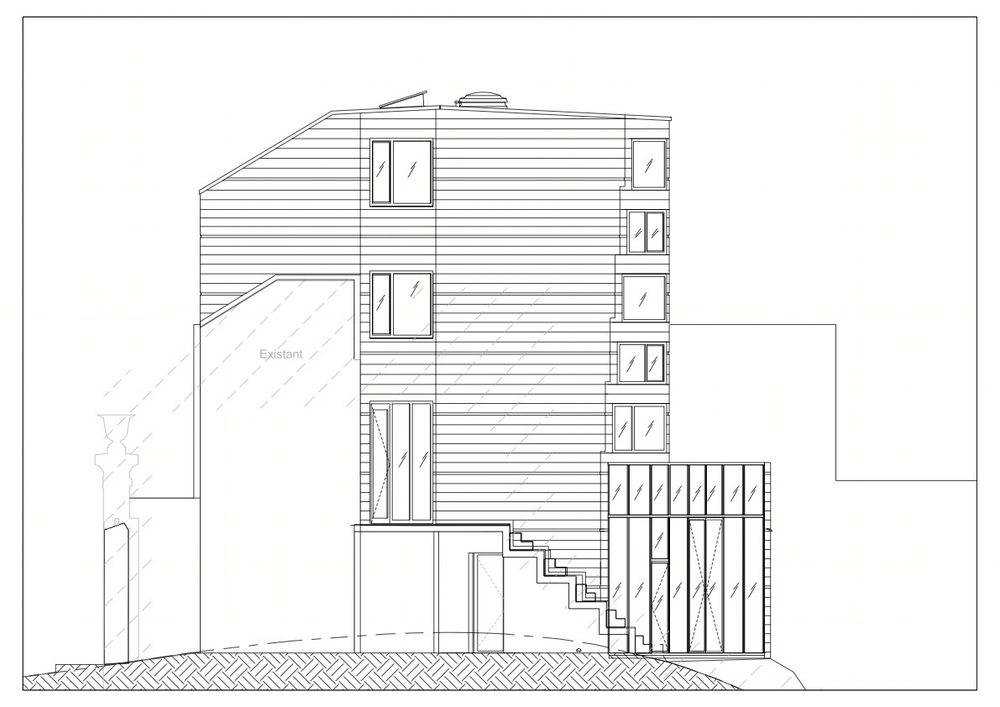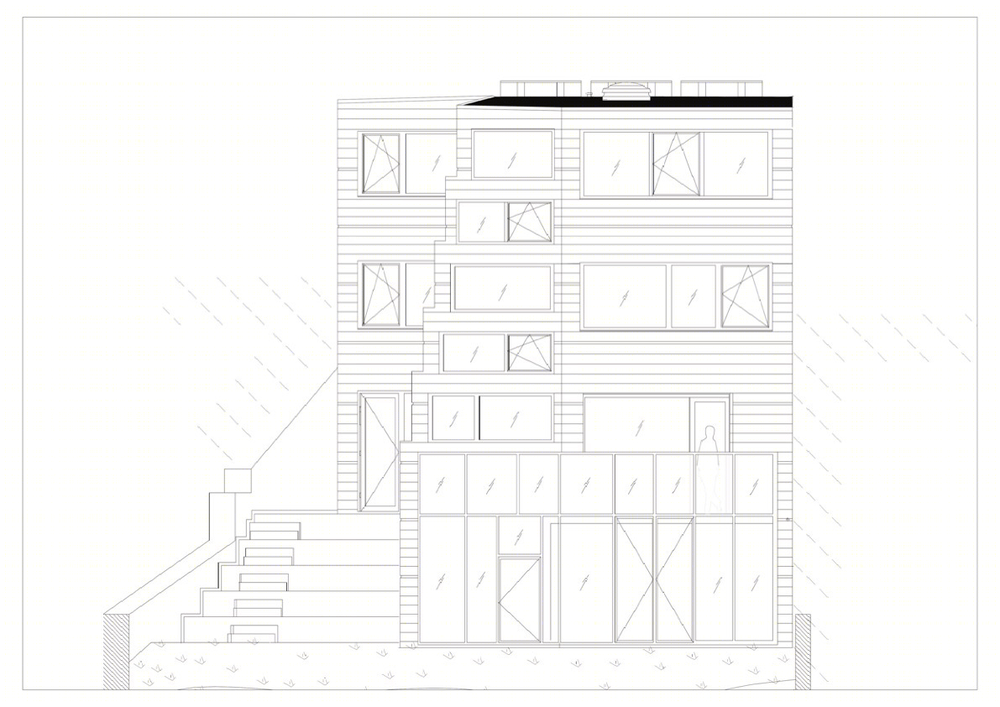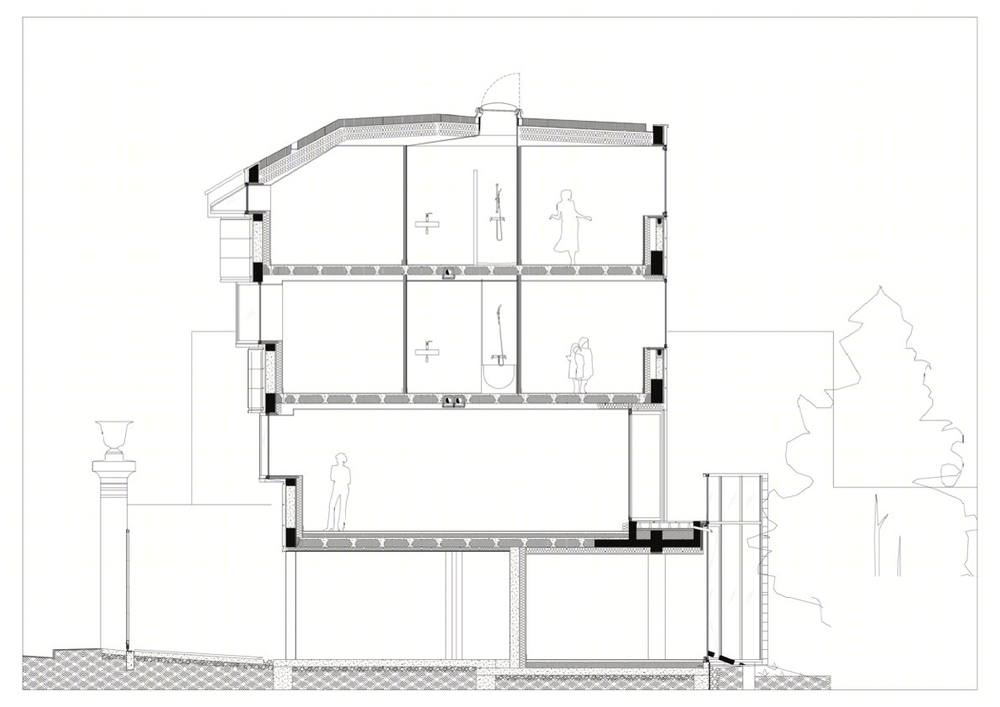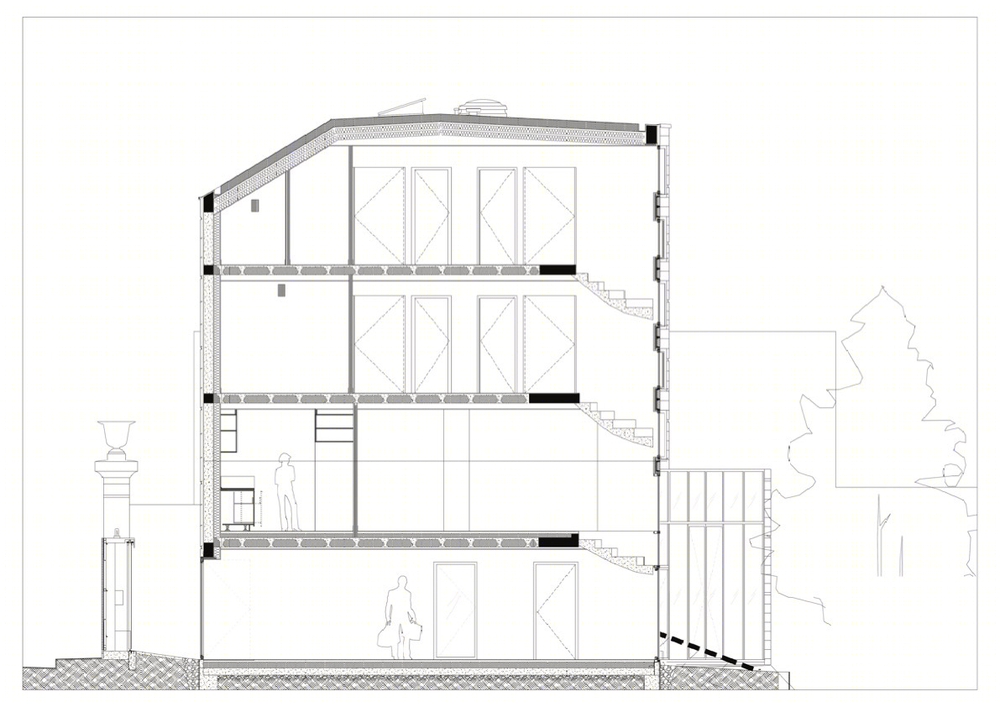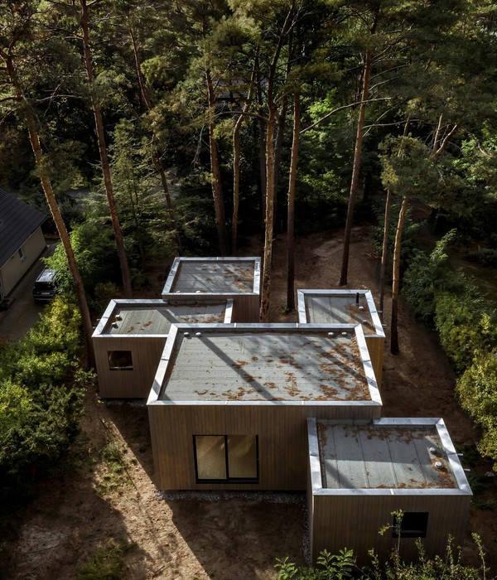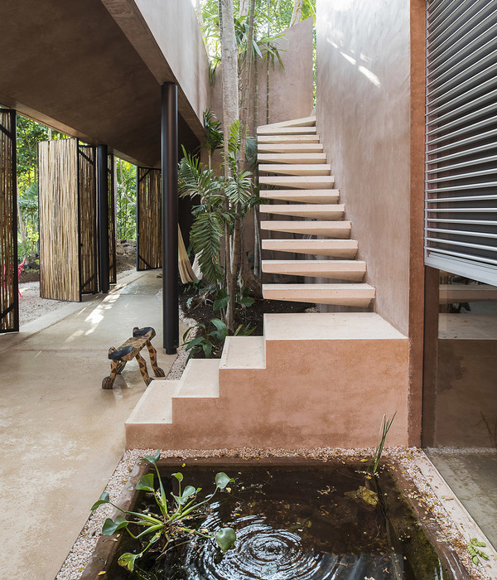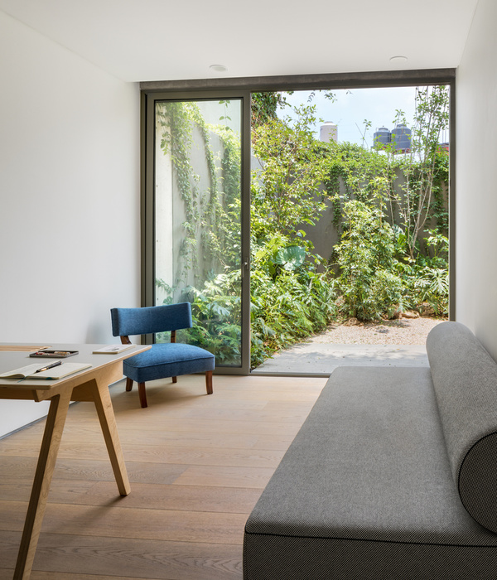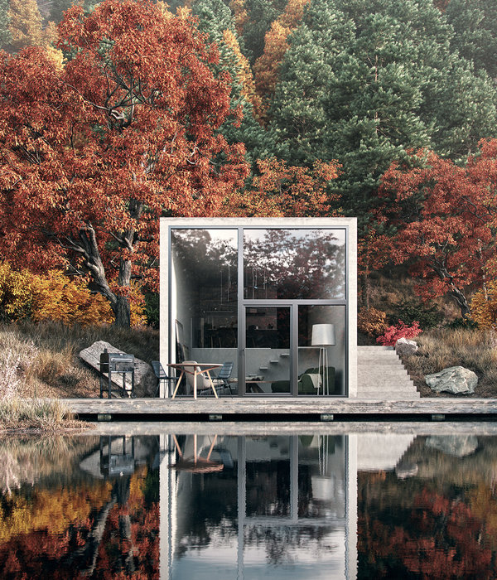法国阿维尼翁建筑师打造“扭曲别墅”
Located in downtown Nantes, close to the Erdre river, the project is part of a heterogeneous urban fabric. Its volumetry results from the observation of the existing building composed of semi-detached houses and small collective buildings of variable sizes (up to R+6). It is noted that the parcel is located near a manor house classified as a small heritage of Nantes. The existing stone wall on the boundary with the public space should be preserved.
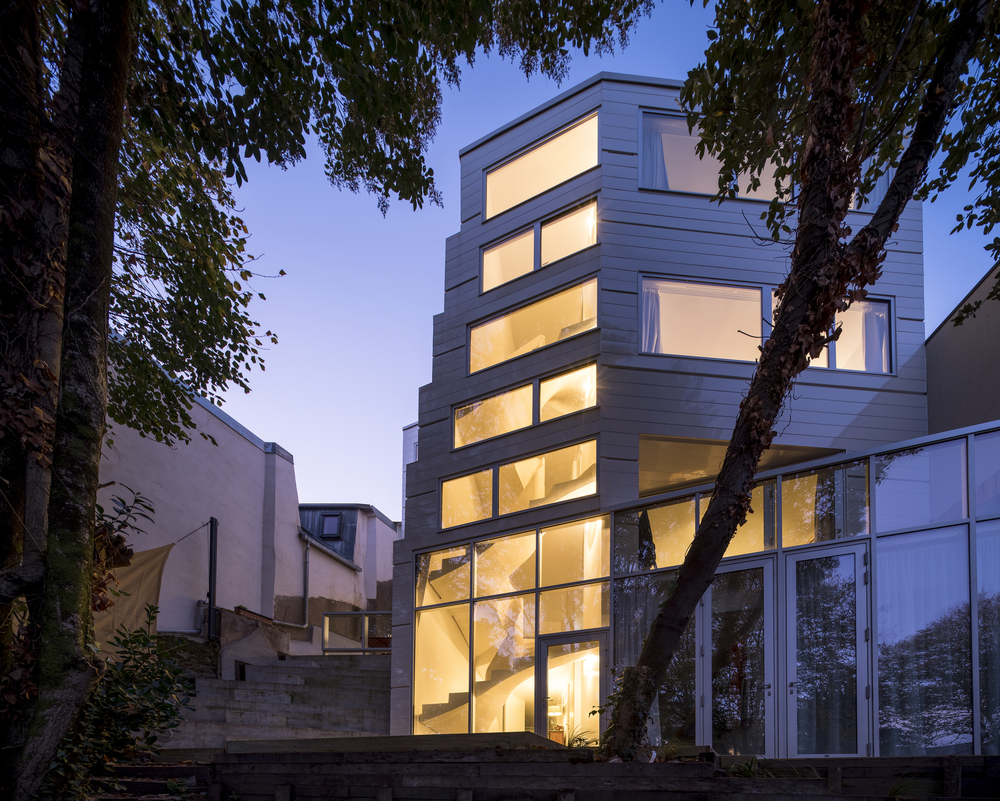
The plot has an elongated shape, narrow on its street frontage (less than 10m), and widens in its depth (more than 18m at the bottom of the plot). It is only accessible by the main street. The site has a strong slope (5m). Only the high plateau allows the construction to be built (12m deep).
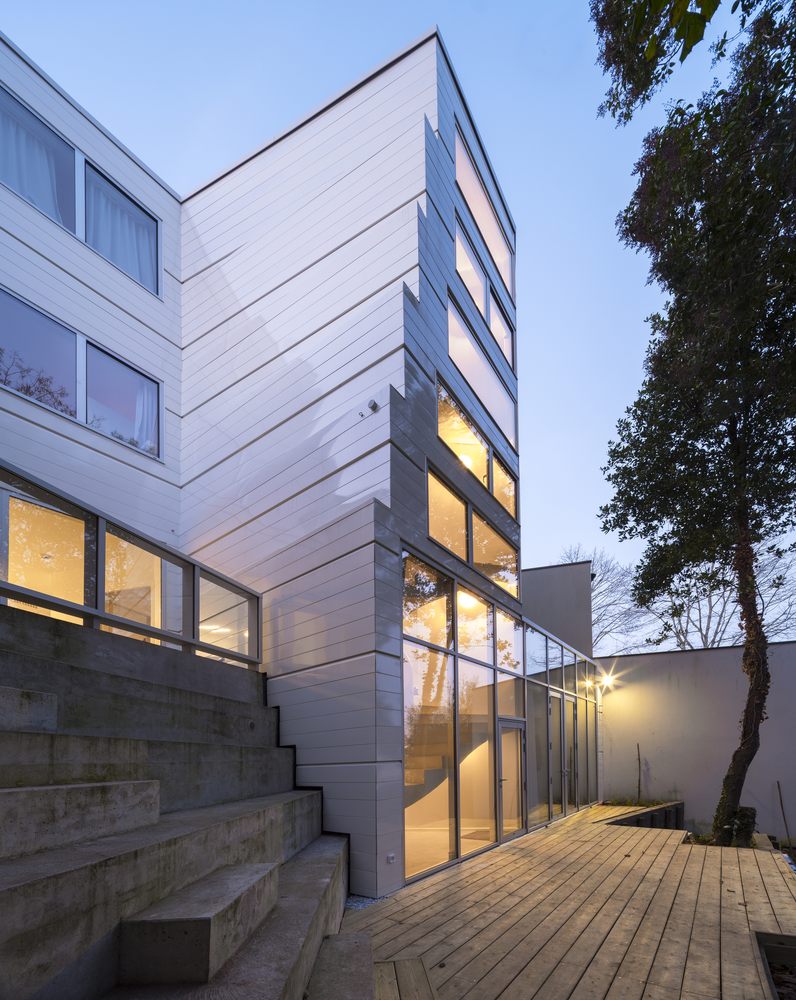
Remarkable trees (classified wooded area) have been the subject of a work of conservation and enhancement during the landscape project. The Twist house takes up in its architectural writing the topographic level lines in the continuity of the "terrace" garden. Its morphology continues the ascent of the landscape.
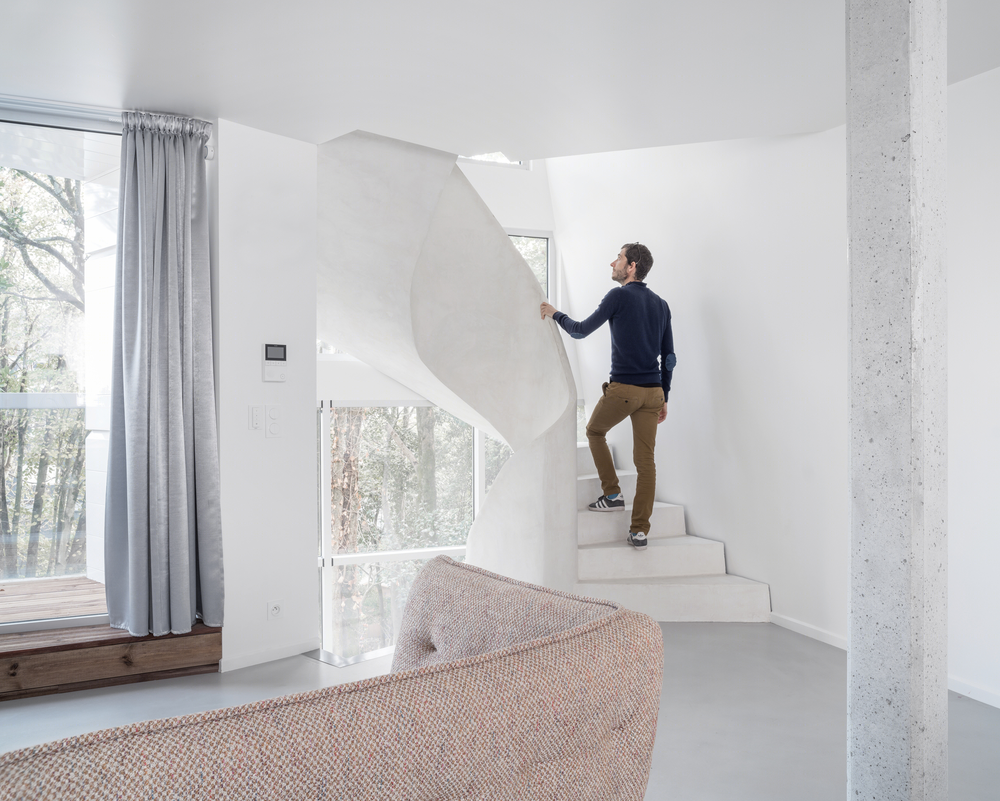
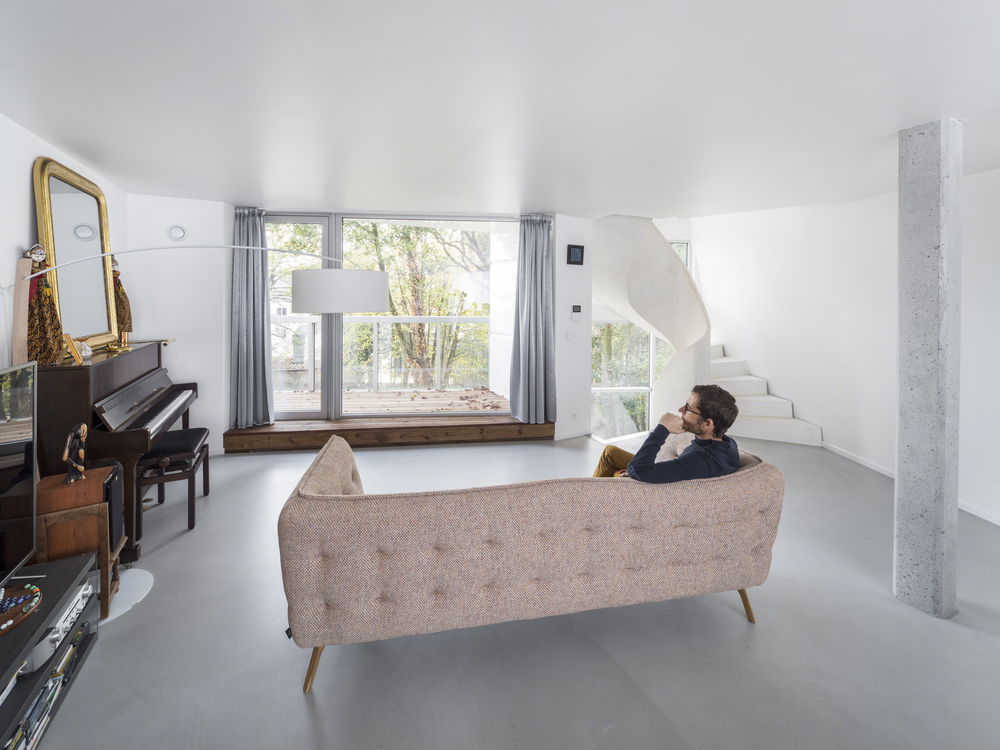
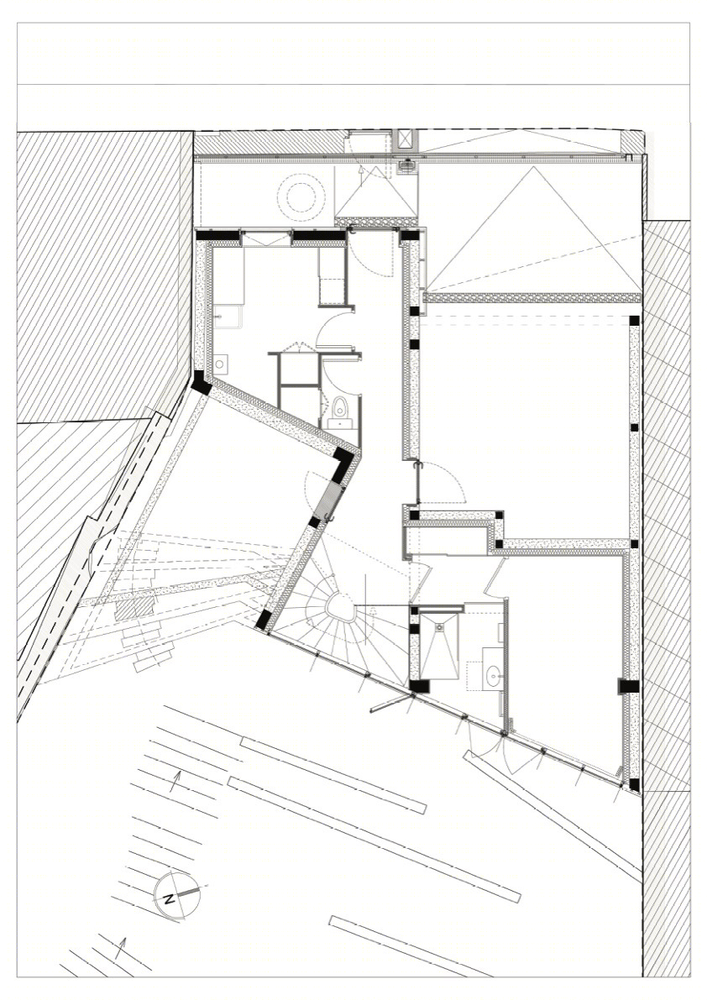
Its volumetric wiggle stemming from a thorough reading of the PLU, gives each space a privileged and unique position in close connection with its environment. The search for light is a strong element of the project. This verticality (14.50m to the ridge) offers living spaces on 4 levels distributed by a "ribbon" staircase. Of sculptural aspect, it unfolds along a curious slope. The concrete frame construction is clad with a chic white lacquered cladding laid horizontally.
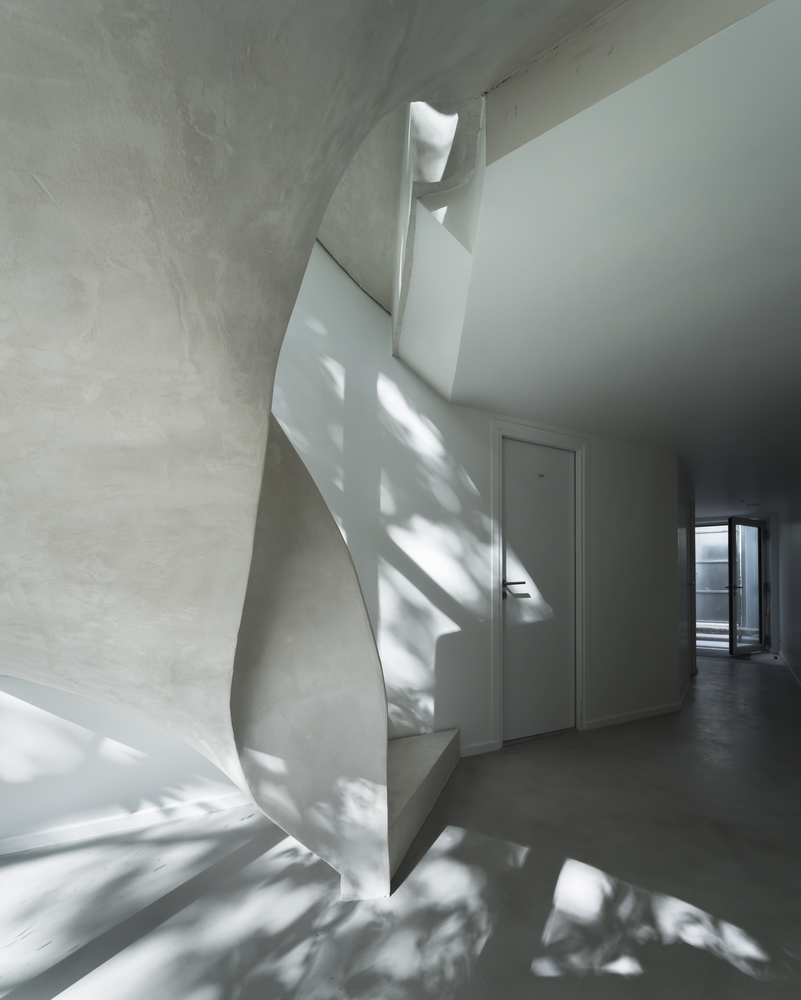
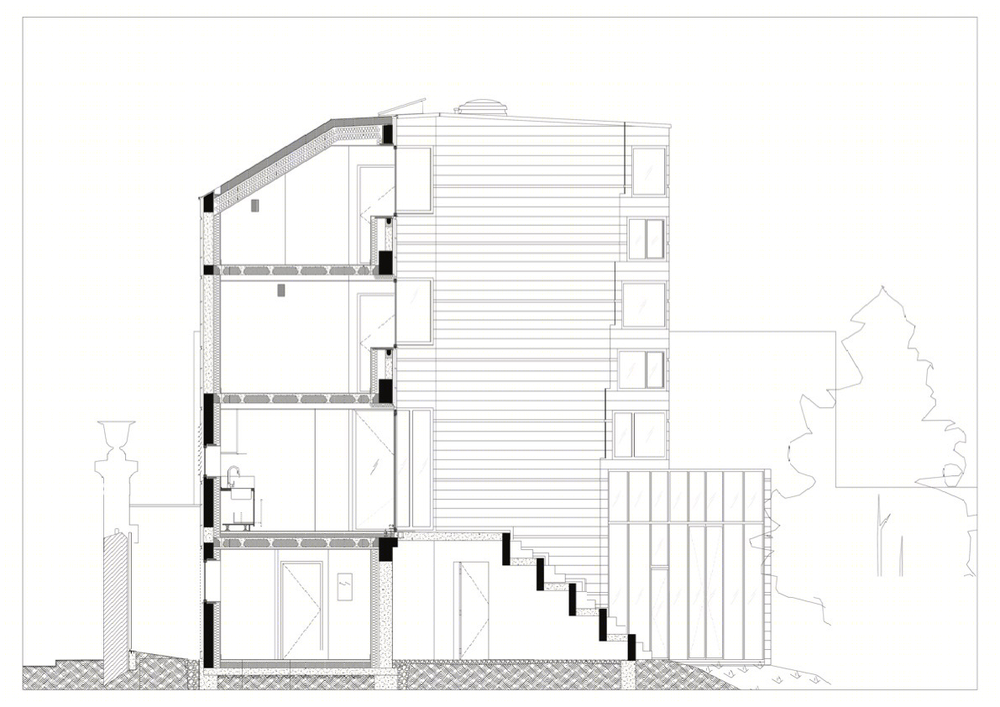
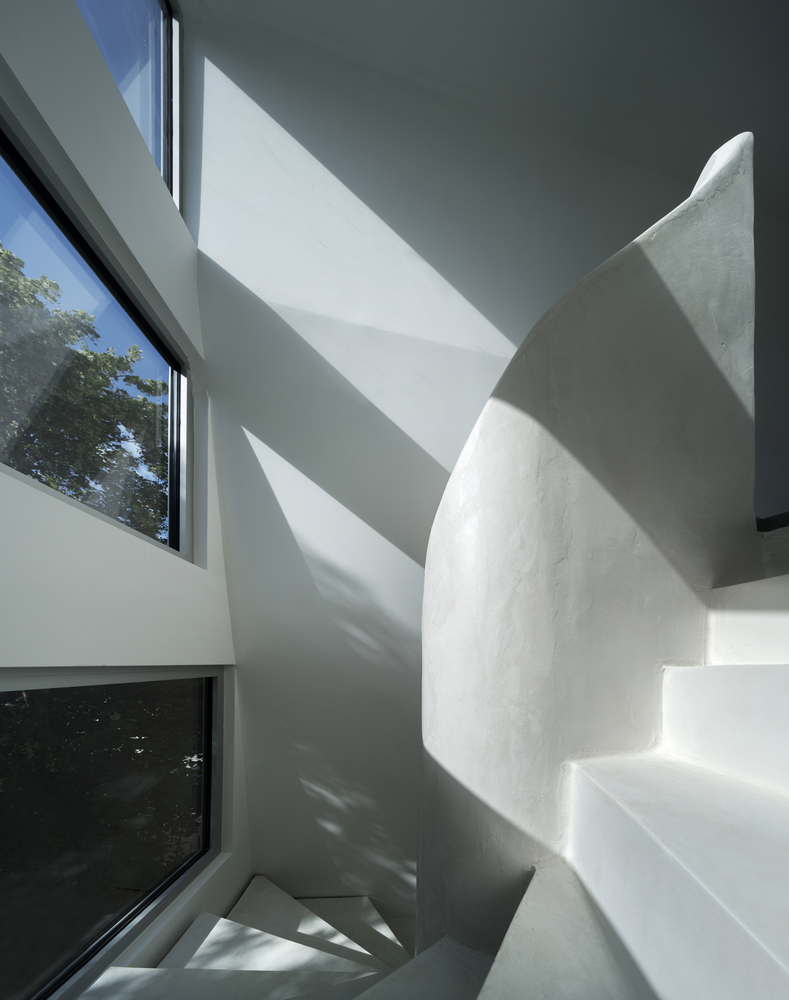
The levels are distorted in their reading by the position of the glass frames and the curtain wall on the garden. The Twist house has nothing of the clichés of the individual house and cultivates the mystery of its function. This house is part of its time by interacting with the heritage of the past and prefigures the heritage of tomorrow.

▼项目更多图片
