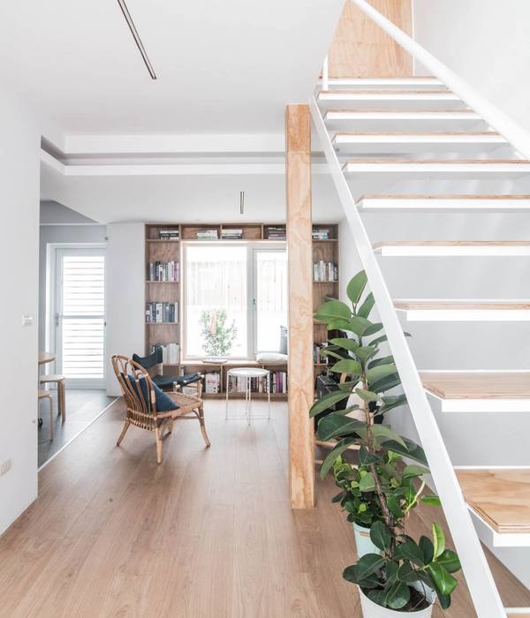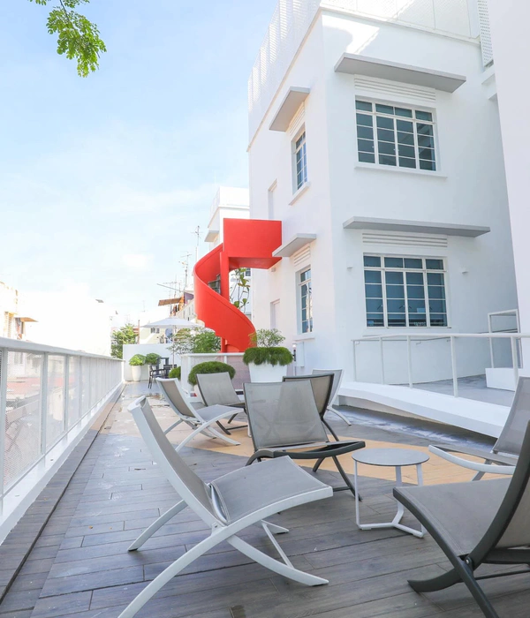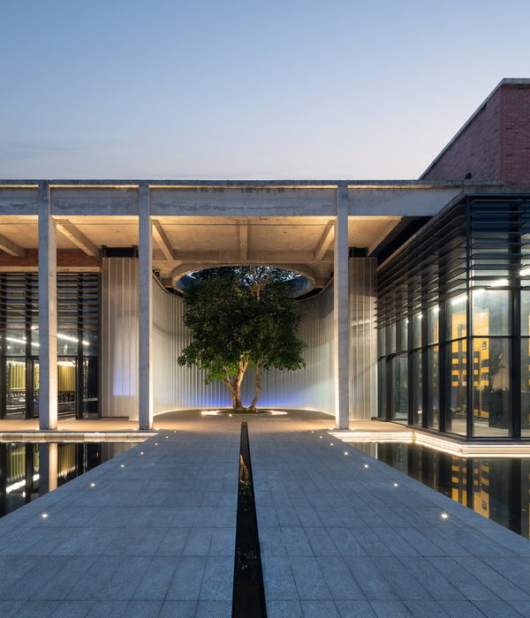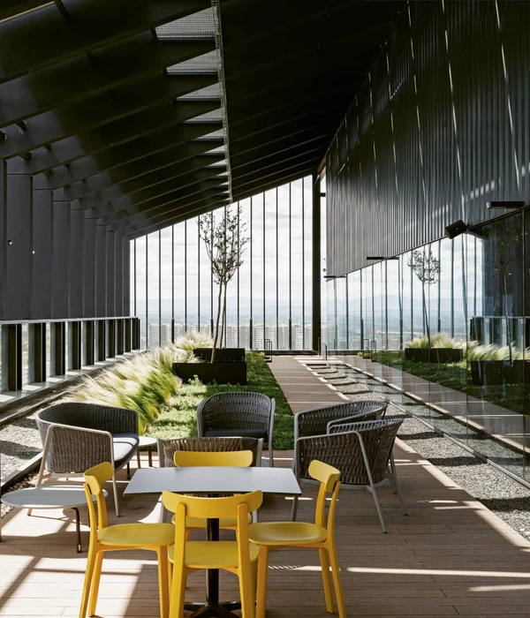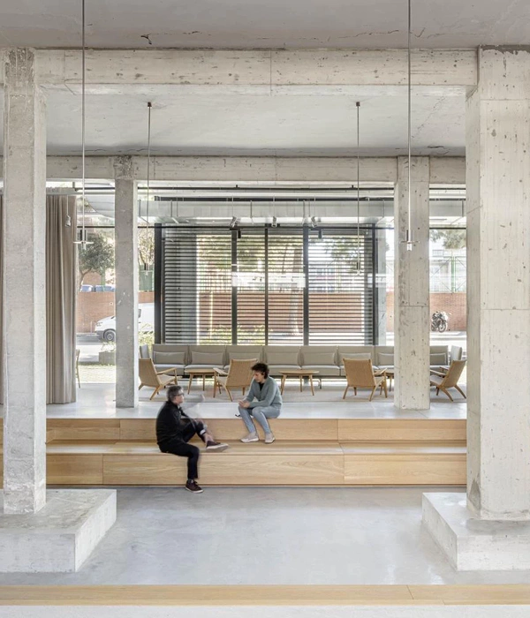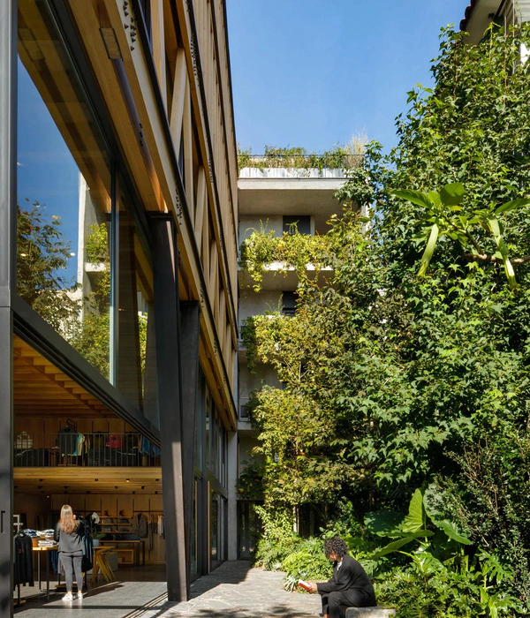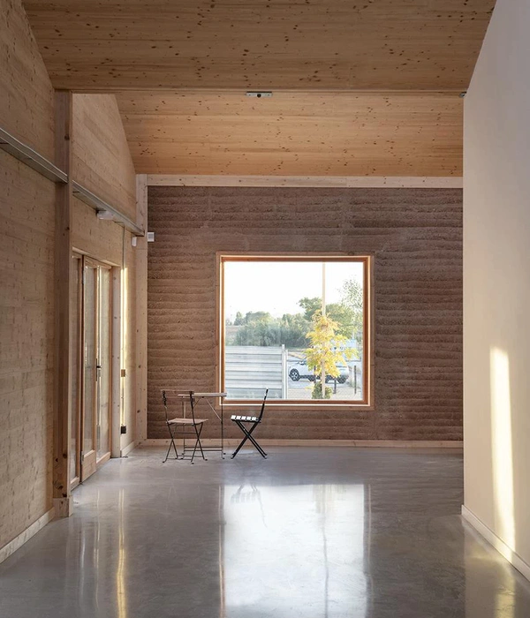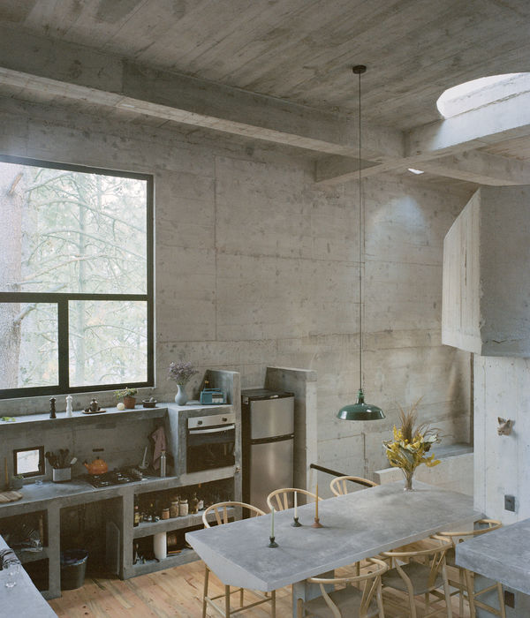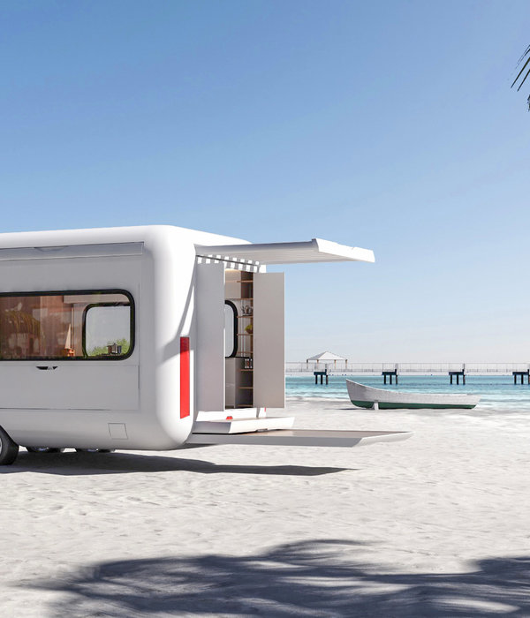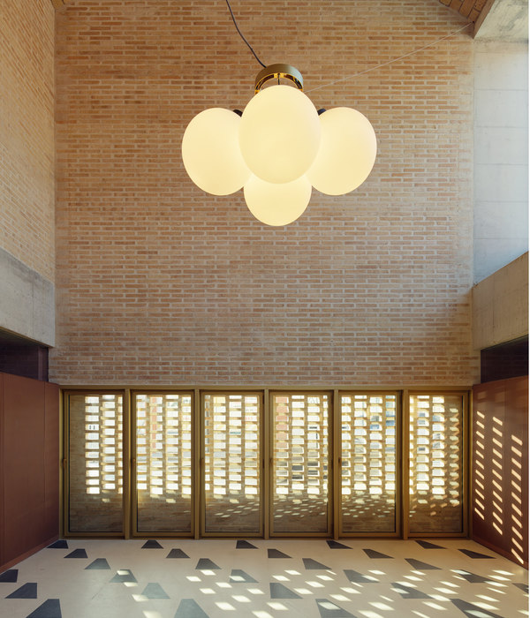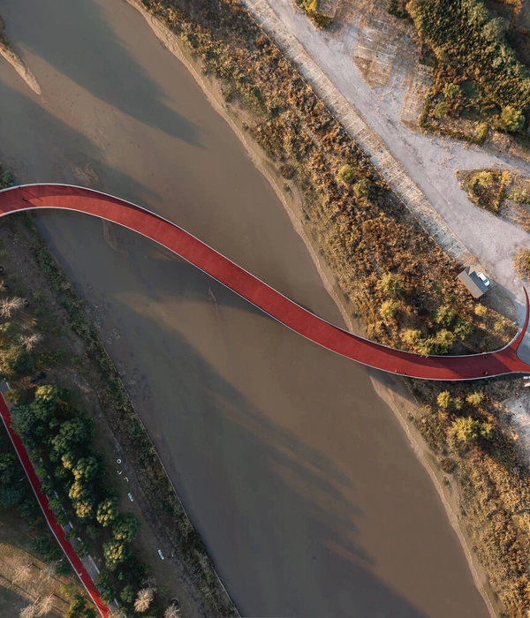The inside of the single-storey house is organised as a cluster of spaces of various clear heights – 2.4 m, 2.7 m and 3.1 m – offering a variety of private areas and an open shared space, adding up to a total of 130 m2. The generously proportioned central space is the heart of the house where the residents come together, cook and eat around a large table, or rest in front of the fireplace. Three flexible rooms connect to the central space distributed on both sides. Depending on what is required at the time, they can be used as a bedroom, studio, workshop or guest room. Their location at opposite ends of the house allows for good acoustic separation, therefore even at nighttime sleeping and working can occur simultaneously.
All interior spaces feature pale wooden walls, floors and ceilings. Large windows in an irregular distribution interrupt the calm interior with scenic views of the woods, that at times may appear as landscape paintings. Connecting the interior with the surrounding scenery, some windows are specifically positioned to create framed views of the nearby trees. Four entrances connect the house with the garden. The main entrance is hidden within the central patio opening up directly into the living space. A secondary door connects the bathroom with the garden leading up to an outdoor shower that is tucked away in a niche covered by vegetation.
In order to maintain the existing pine trees, the house had to not only be designed around the tree trunks but also had to avoid any harm to the tree's horizontal root system. The construction was therefore raised from the ground minimising the footprint on the land. A light wood construction rests on individual concrete foundations that are laid out on a grid allowing for the roots to grow around them. Thanks to the chosen wood construction it was possible to deliver the house at a low budget. The building is based on environmentally sustainable construction principles including the use of renewable resources such as solid wood floors and ceilings, a modular wall system of wooden building blocks, and wood fiber based insulation. The façade is made of vertical slats of regional spruce wood that thoroughly wrap around the house as well as the three entrance doors. Large fixed glazing in combination with smaller operable windows for natural ventilation allow for light-flooded interior spaces.
The internal climate of the house is more comfortable than a regular construction of cementitious materials due to wood´s natural capability of temperature and humidity regulation. During the cold winter months, the exposed wood surfaces are enjoyable to the touch and contribute to a warm interior by reflecting the heat. A wood-fired stove provides comfortable radiant heat based on a renewable energy source, while a biogas boiler provides general heating to all rooms. As an environmentally friendly solution, a small sewage plant with biological treatments is installed on the lot, cleaning all wastewaters of the house before releasing the clean water back into nature. In a second phase, vegetation will be planted on the roof, further increasing the insulation of the building and contributing to the land's eco-system.
The house was completed in spring 2020 and is currently inhabited by the owners.
{{item.text_origin}}

