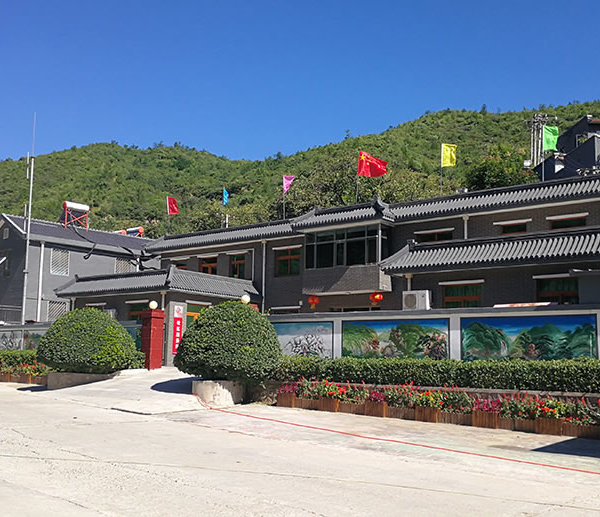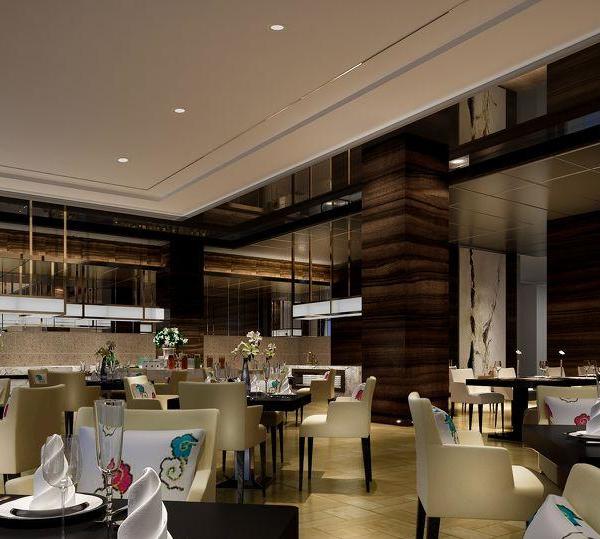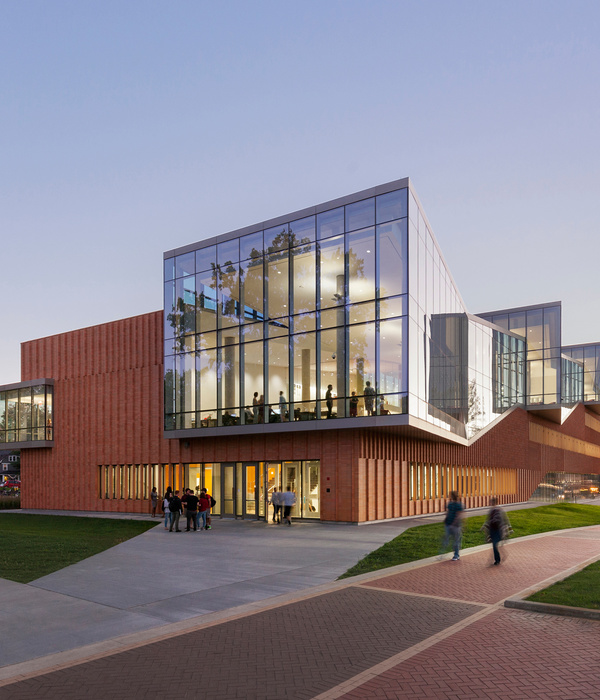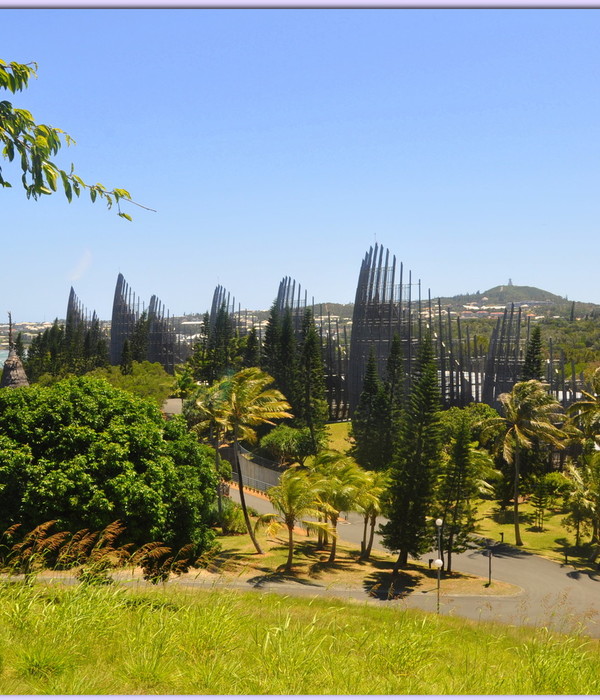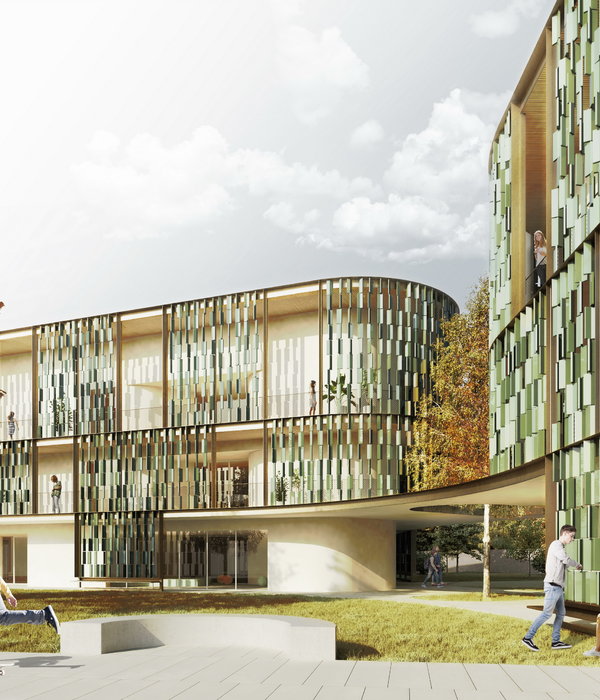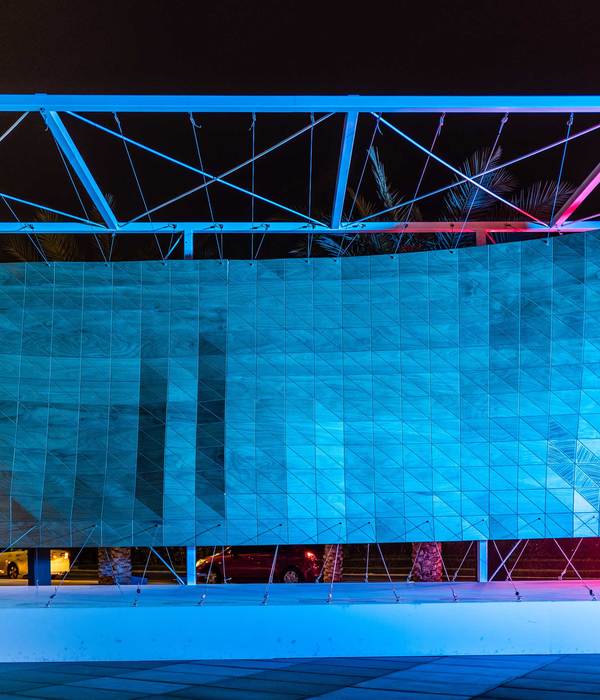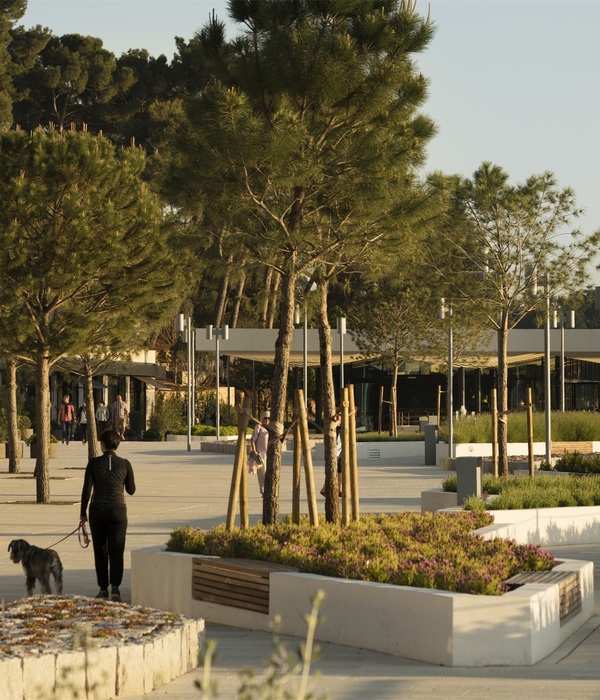Sketches of the floor plan by Alex Nicholls, representative of the timber ‘spine’ and other colour-coded hubs of activity.
It’s not unusual for architects to receive unordinary briefs when it comes to designing a client’s dream home. In the case of Office Alex Nicholls, the well-acquainted clients commissioned the practice to merge two penthouses within Melbourne’s inner suburb of Elsternwick. Bought off the plan to begin with and with certain amenities set by the overall shell, it was up to the architects to unite two large spaces into one luxurious, inter-generational family home.
Spread across three levels, Elsternwick Apartment is a combined space of two penthouses that were initially planned separately. The brief was to allow enough room for an intergenerational family while offering the choice for separate spaces when desired. The visible separation of the apartments was already demarcated by the existing lift shaft and fire escape staircase located in the heart of the floor plan. Opposite the lift rests a library spine—one of the main concepts which Nicholls employed across the apartment(s).
The spine—an impressive timber shelf that stretches effortlessly across the length of the interior hosts a collection of art, books and artefacts collected over the years. The material used for storage appears in the other rooms for consistency, while giving warmth to the overall apartment—flipping the cool white aesthetic commonly associated with off-the-plan apartments.
A companion to the strong horizontal gesture, blocks of colours are incorporated into bespoke joinery and embellishments within the wet area. The kitchen located on the east, in particular, features a ‘magic-box’ like function, where bi-fold doors can reveal and seamlessly conceal appliances to remove any sense of clutter.
It wouldn’t hurt to note that these colours are a translation of Nicholls’s initial sketch—solid colour blocks against a blank canvas give life to the overall aesthetic. A similar language is translated for the skylights within, where half-moon voids puncture through the ceiling—an intervention inspired by the client’s love for the Art deco architecture surrounding the neighbourhood.
The penthouse also includes access to the rooftop via a timber staircase embedded in the central bookshelf. The rooftop reveals a garden with two ‘sukkah’ pavilions packed with facilities for the family to gather during the festival of Sukkot, or general space for relaxation all year round.
Fascinatingly, the car park spaces are transformed into an alluring wellness retreat in rust-red tones. Despite no natural light found within, a moody ambience is carried throughout with embedded lighting thrown against timber panels and a ruby-painted exposed ceiling. The overall space, including a pool and sauna, offers an imaginary gateway into the Finnish Steam bath or Japanese Onsen.
An ambitious project and a rather unconventional one, Elsternwick Penthouse is deceptive in its interior. By deceptive, I mean it is the warmth applied within the apartment that could make anyone mistake the overall space for being a standalone house, instead of an apartment. It’s an optical illusion achieved through curation.
Picture 008
Picture 009
Picture 010
[Images courtesy of Office Alex Nicholls. Styling by Jess Kneebone & Photography by Rory Gardiner.]
{{item.text_origin}}



