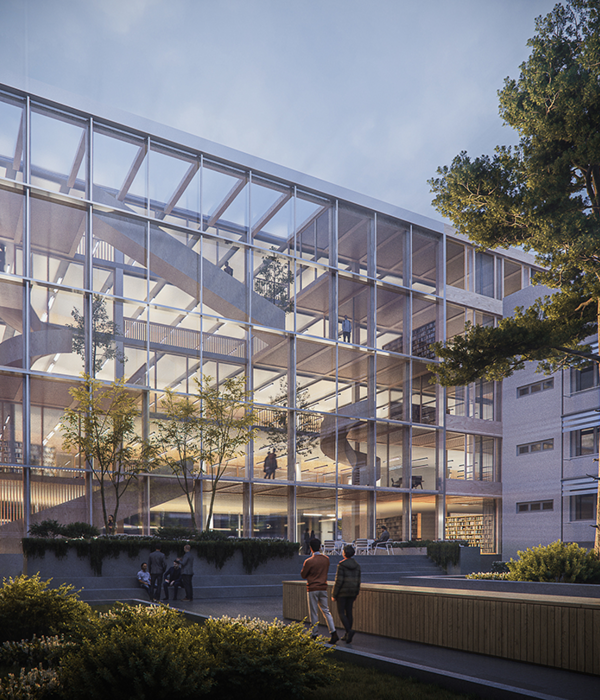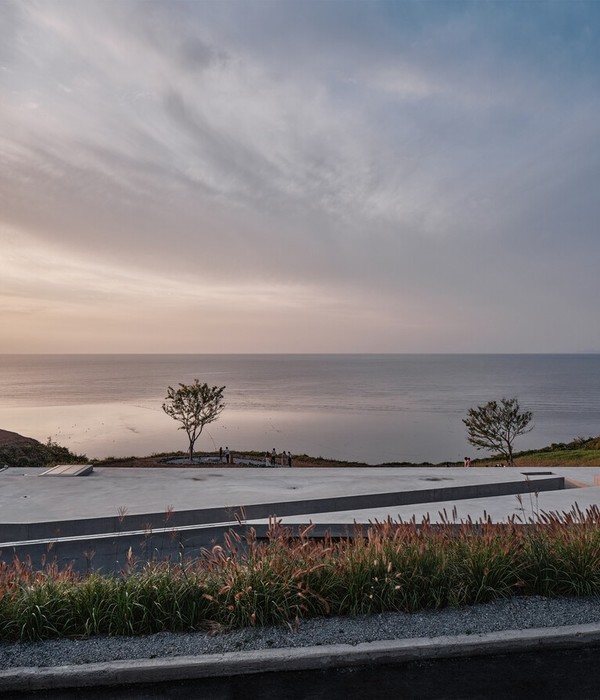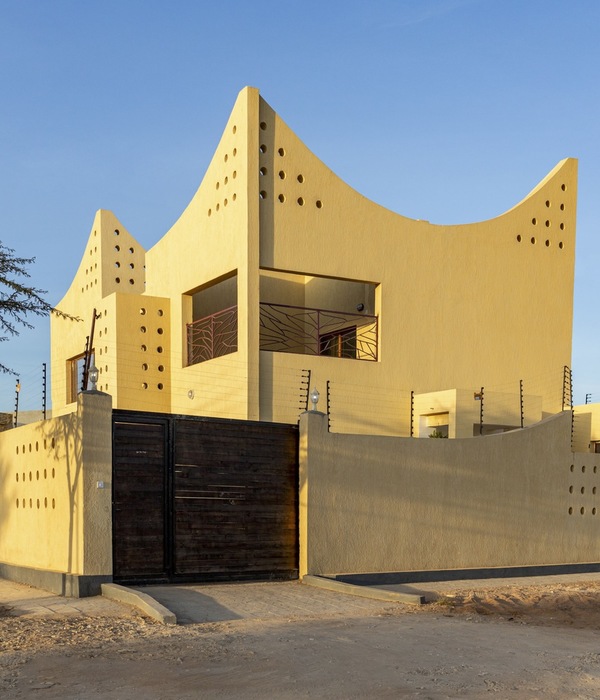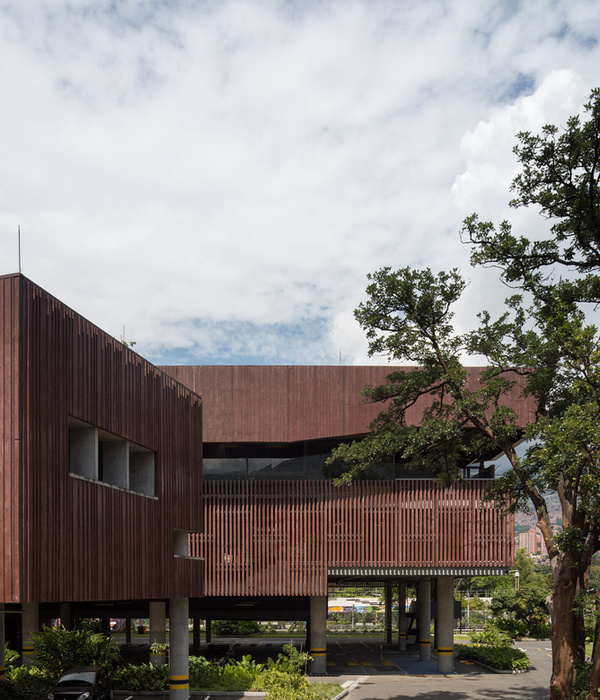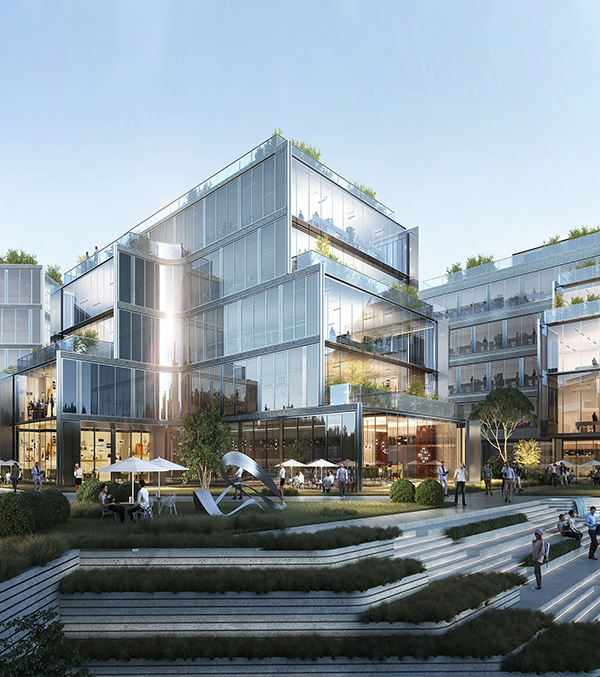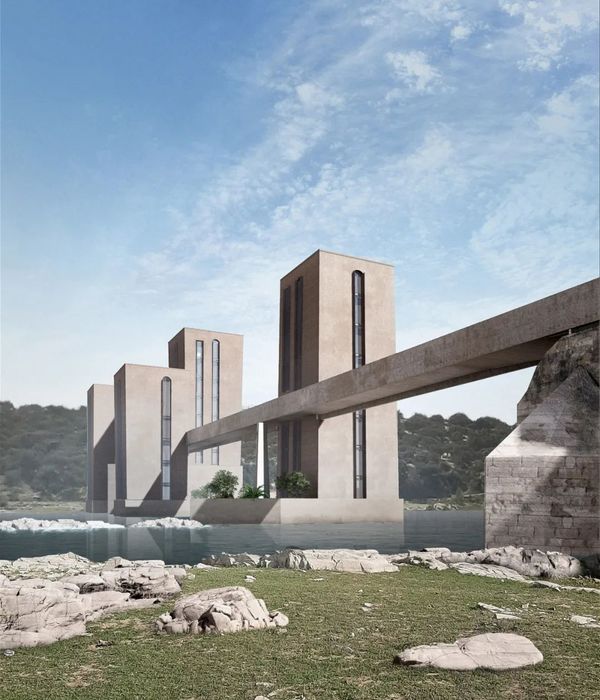BAAS Arquitectura has designed the primary care centre CAP COTET located in the small municipality of Premià de Dalt in the Maresme region north of Barcelona, Spain. The architects sought to deliver a building that defied the standard expressions of health centres and integrated the building naturally with the scale of the surroundings.
Built loosely on a basilica plan, the building resembles a chapel with consultation rooms organised around a high central hallway akin to a classical nave. Above is a set of windows on the north side, bathing the interior in a surprising glow.
From the outside, the building gives very few clues to its interior space, shielding itself from the road and allowing for privacy. A porch is one of the only clues, inviting as it is practical with a long brick bench offering shade, a rest spot and fresh air. A sloping wall leads inside to the nave, where the interior and its richness in light and materiality are met with surprise from visitors.
BAAS used materials traditional to the area—ceramic brick for the walls and the back, concrete in its most austere condition and varnished pine wood. All built by local craftsmen, the health centre was designed with the intent to last for a long time.
[Images courtesy of BAAS Arquitectura. Photography by Gregori Civera.]
{{item.text_origin}}

