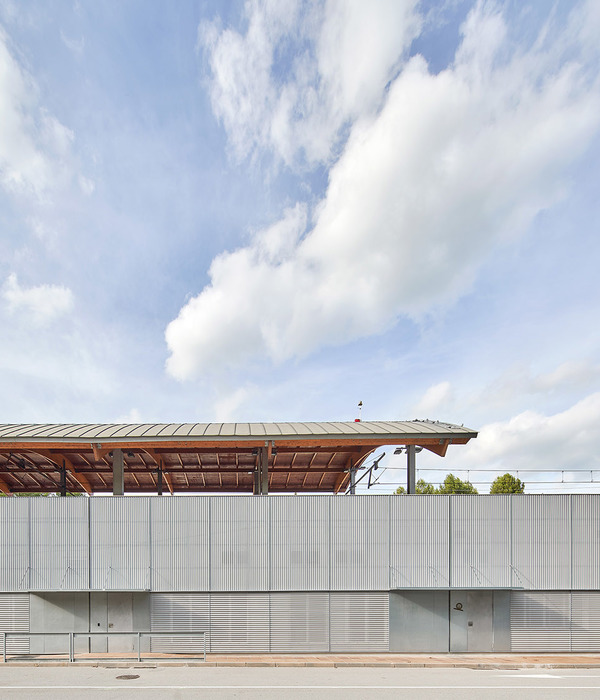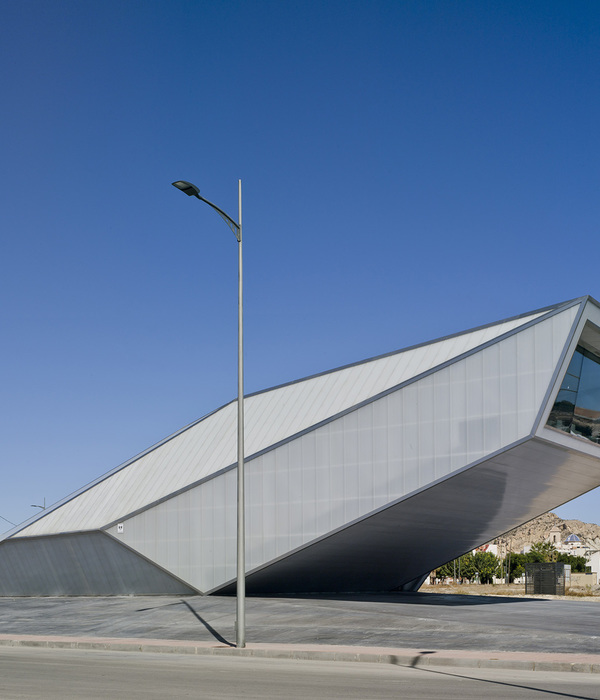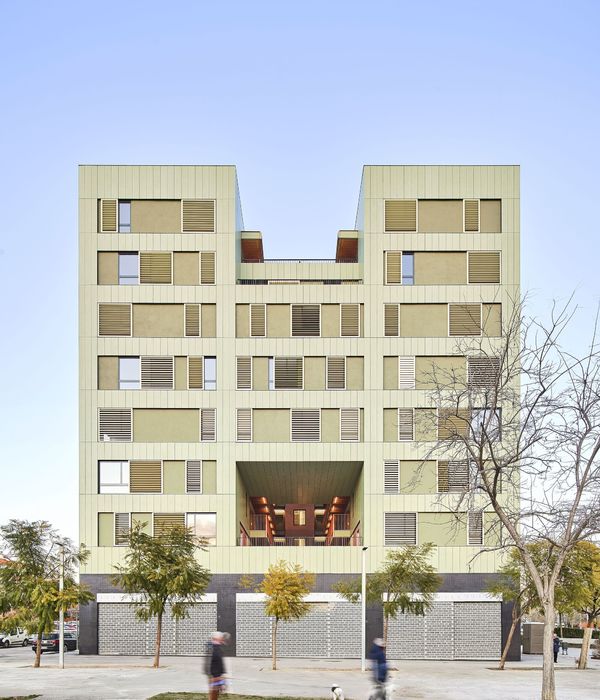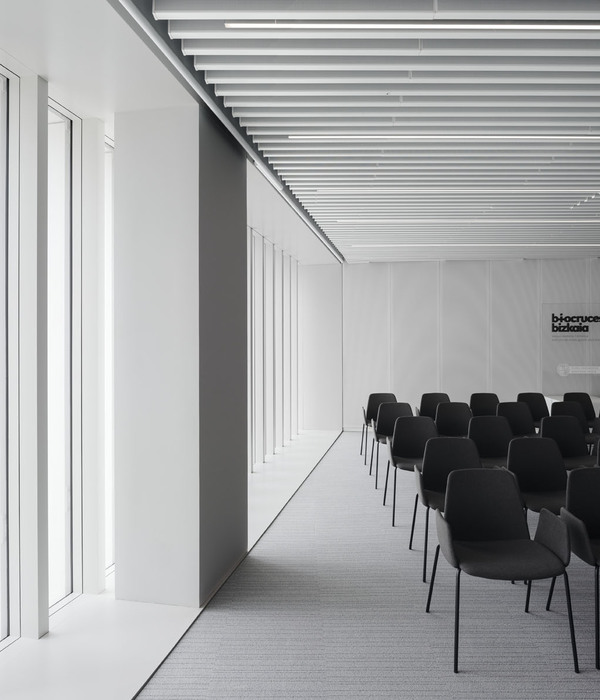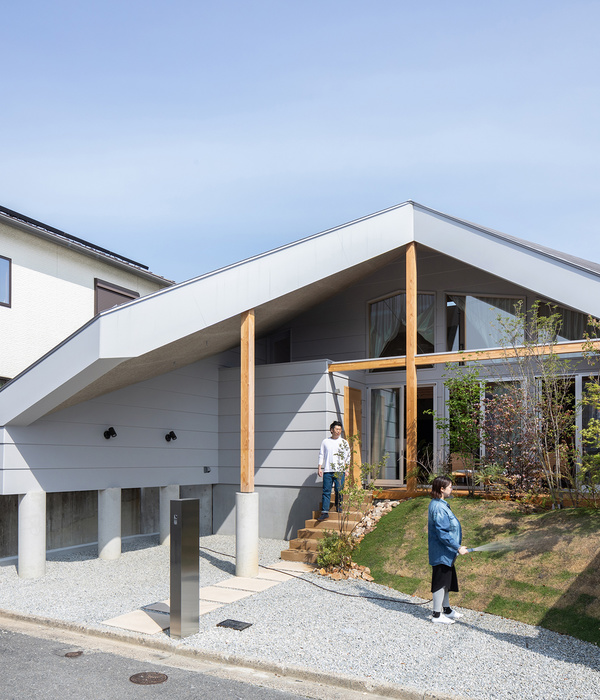Mount Alexander College is a new 4,590 square meter, five-storey, secondary educational facility. The building encompasses administrative offices, junior science laboratories, and music digital technology, along with adaptable teaching and learning spaces tailored to accommodate an additional 400 students. Sited within a condensed inner-city campus, the project also includes a new standalone canteen pavilion adjacent to the vertical school building.
Extensive consultation was conducted with a wide range of stakeholders, including students, faculty, school council, parents, and the Wurundjeri Woi Wurrung Cultural Heritage Corporation. This inclusive approach not only directly influenced the building's design but also fostered active participation and support from all parties involved throughout the entire process.
Every floor of this facility includes dedicated spaces for technology, the arts, and multimedia, as well as general teaching spaces. On the ground floor, there are performing and creative arts studios located directly adjacent to an indoor breakout area that also doubles as an exhibition/gallery space to showcase student artworks. Furthermore, the ground level opens to a spacious outdoor amphitheater for audience members to enjoy performances staged inside the building to fully utilize internal infrastructure, including lighting and sound systems.
The first level is home to administration, staff common zones, and reception spaces, in addition to a sizable teaching area that can serve as examination rooms when needed. A connecting 'bridge' from Wellington Street leads you along an external walkway providing fully accessible access to the new reception, as well as culminating in a balcony offering views of the campus.
The second and third levels encompass specialized junior science laboratories, visual/digital arts, robotics, and materials technology learning spaces, with collaborative meeting rooms surrounding a centralized breakout space.
On the fourth level, there are dedicated spaces designed to nurture and support the senior VET programs along with mathematics and English. An outdoor breakout area links these spaces and enhances the experience with views back toward the city skyline.
Finally, the roof level offers an outdoor basketball half-court, preserving vital outdoor recreational space within the confines of this compact inner-city campus.
The surrounding landscape has been meticulously planned to create an array of high-quality outdoor environments, with extensive input from the Traditional Owners on appropriate local Indigenous planting species. These outdoor learning environments include north-facing teaching and learning areas, which are powered to enable students to play music outside and have been designed with integrated rain gardens for water collection.
The building's façade references the existing architectural fabric of the area, characterized by exquisitely detailed red brick residential and civic structures. This heritage is reimagined in a contemporary manner, achieved through a series of pre-cast red oxide concrete panels.
{{item.text_origin}}


