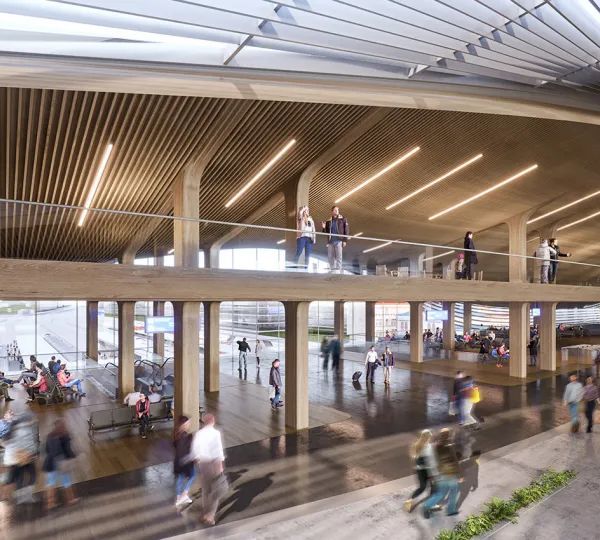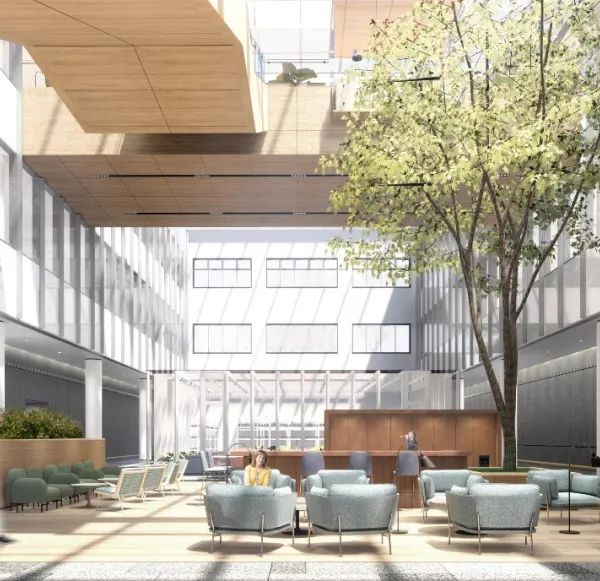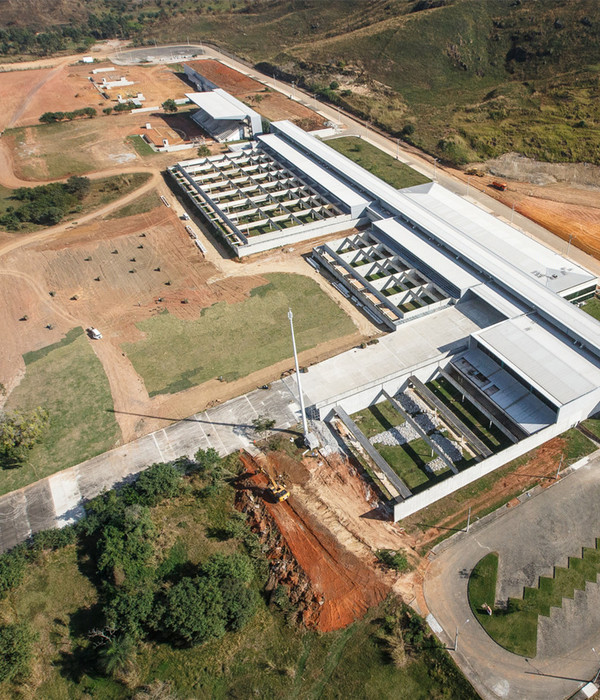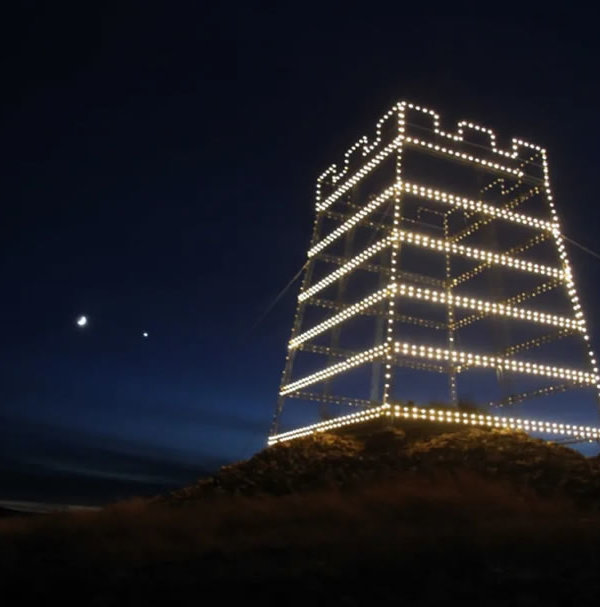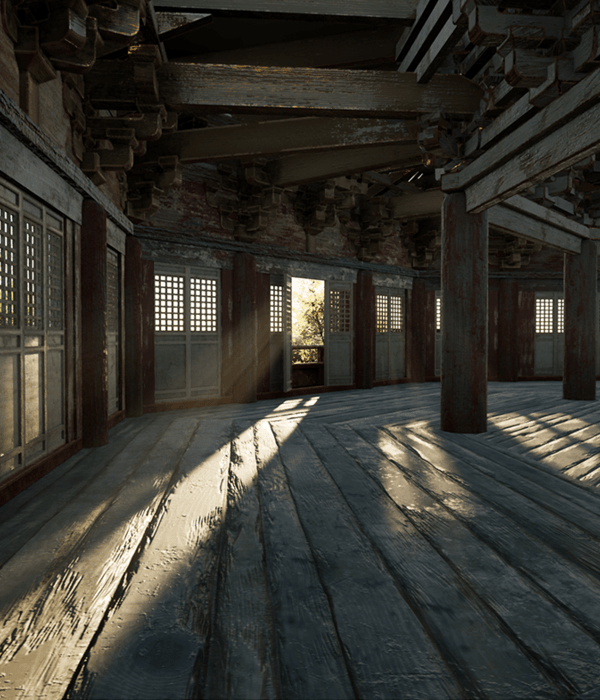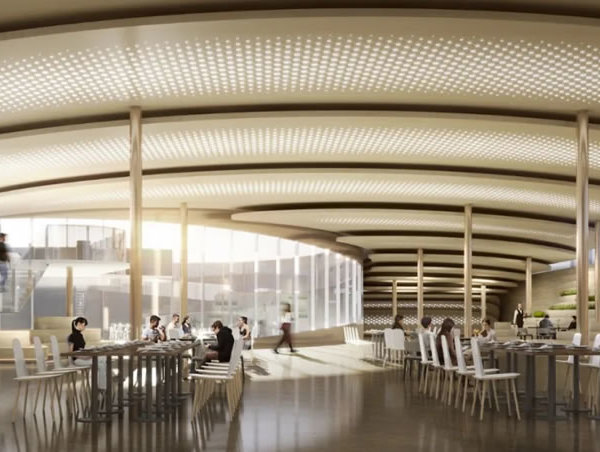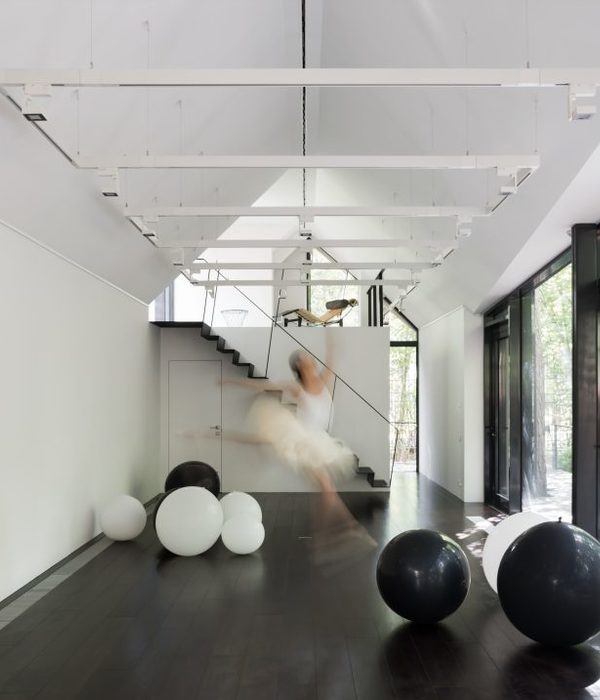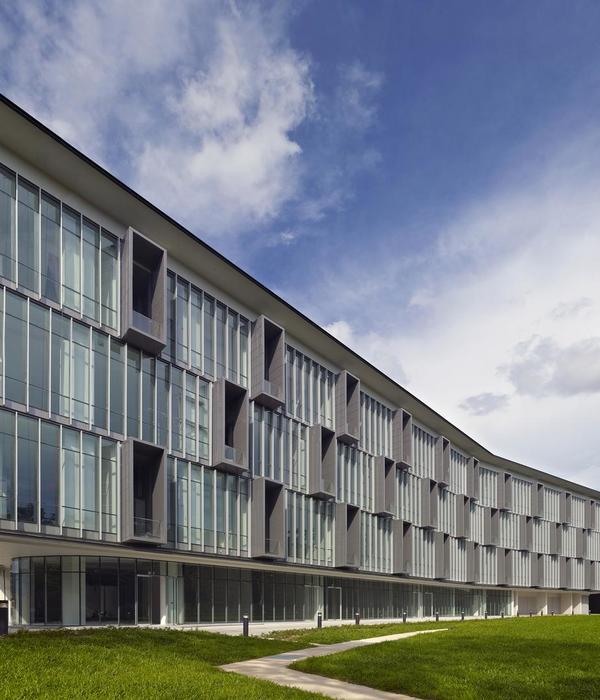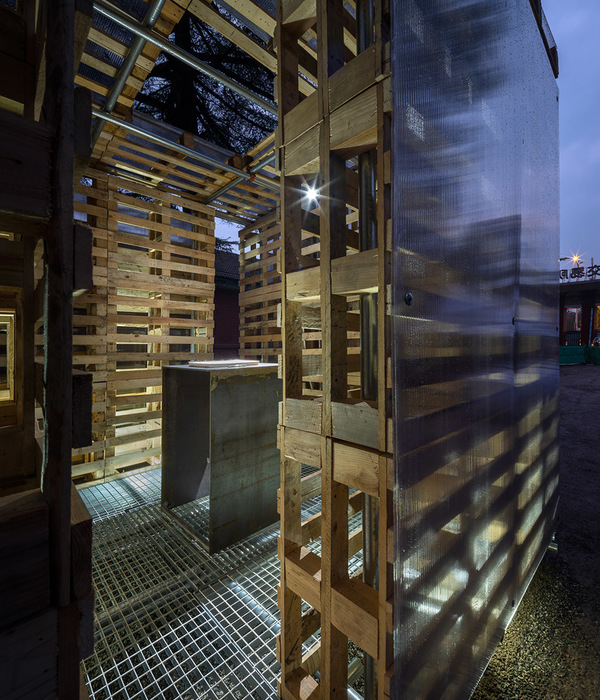San Juan de Ruesta 修道院重建,西班牙 / Sebastián Arquitectos
所有的建筑都具有定义其自身状态与特质的基本价值。时间的流逝和我们对它们的不断修改极有可能导致这些关键性构成的丧失,而修复的目的,正是为了给这段记忆带来必要的光亮,使建筑重新回到起点。
All architecture is built with essential values that determine its condition and nature. Time goes and the modifications we make on them transform or even cause the lost of these formative keys. Restoration works have the aim to put the necessary light on this memory to make architecture return to be again.
建筑外观,Exterior view ©Iñaki Bergera Photography
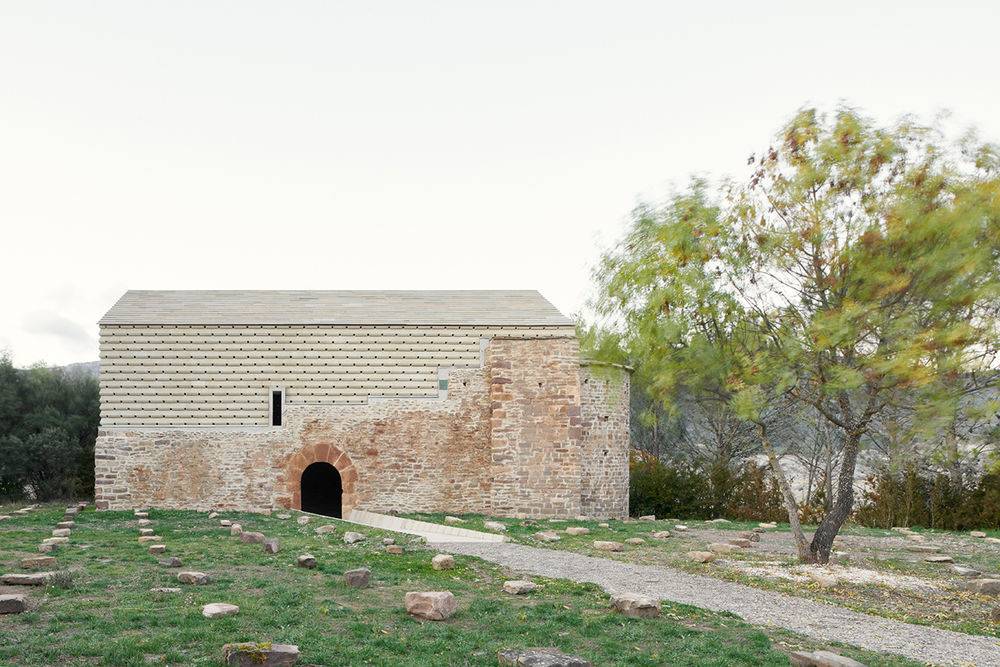
San Juan de Ruesta修道院于2001年被彻底毁坏由于行政部门的疏忽,这座位于Camino de Santiago Aragonés游览路线上的独特景点成为了一处废墟。曾经一度使其闻名于世的12世纪的罗马绘画收藏也于1960年被拆卸,如今展出于雅卡教区博物馆(Diocesan Museum of Jaca)。
▼圣地亚哥朝圣之路,Situation Way to Santiago copia© Sebastián Arquitectos
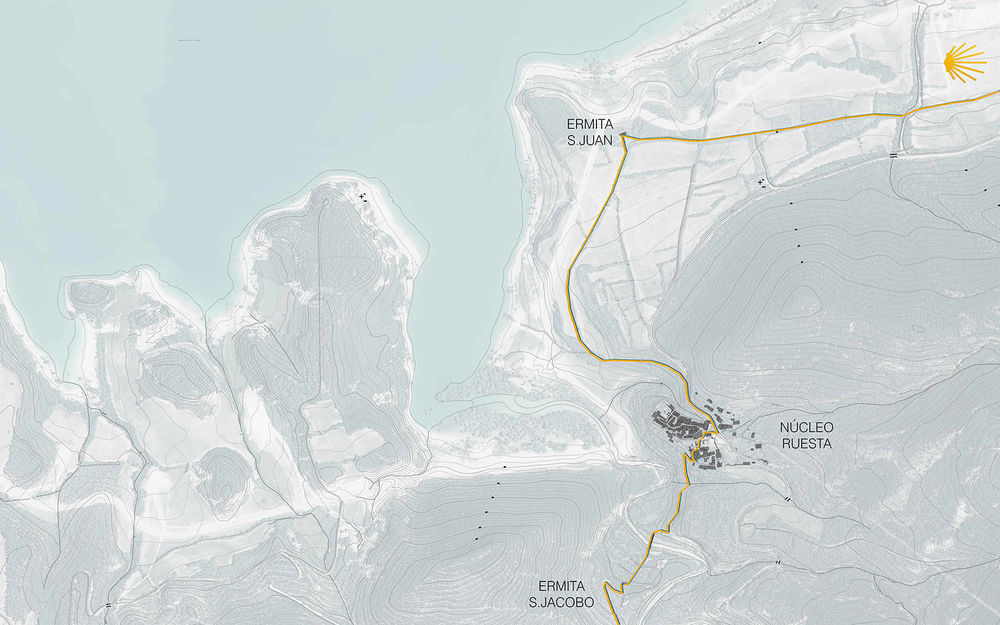
The hermitage of San Juan de Ruesta ceased to exist in 2001, where administration neglect left into ruins this unique piece of the Camino de Santiago Aragonés, known for having supported one of the collections of Romanesque painting from the s. XII most important in Spain, stripped in 1960 and nowadays exhibited in the Diocesan Museum of Jaca.
▼场地鸟瞰,Aerial view©Iñaki Bergera Photography
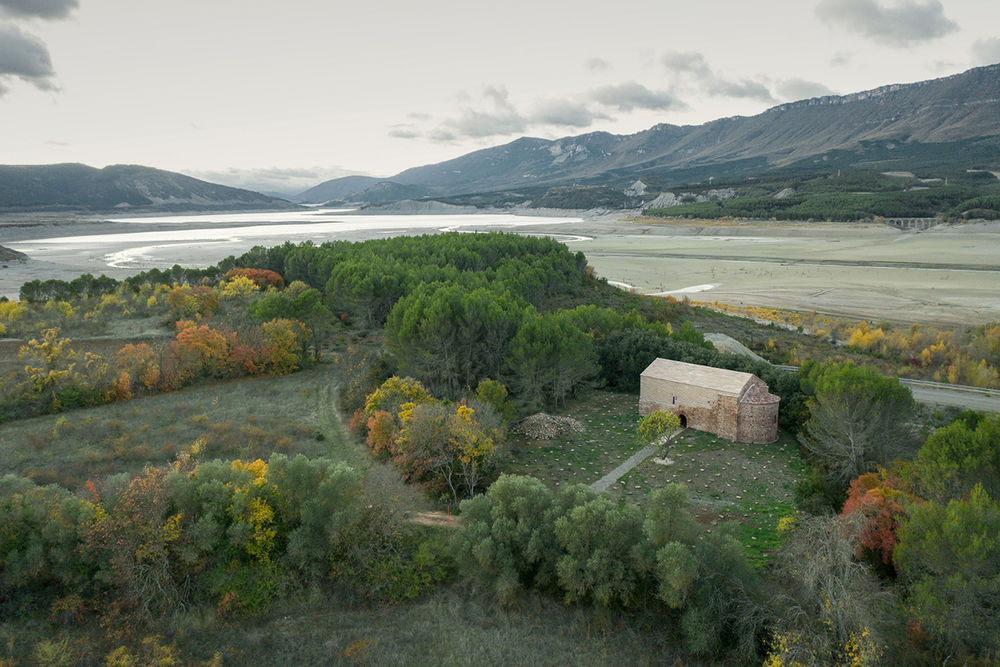
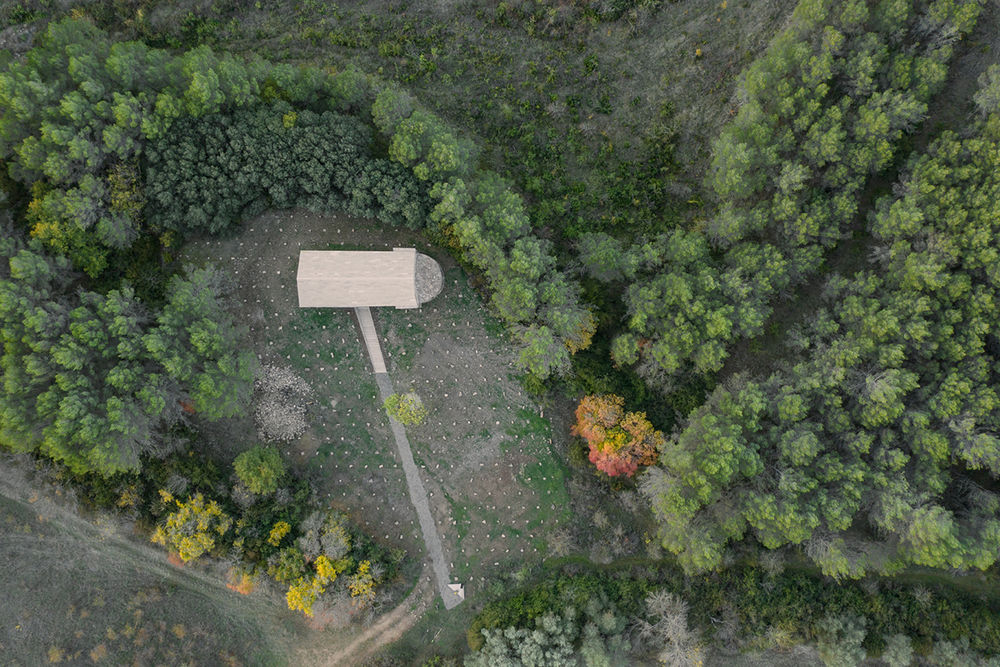
原先的修道院在阿拉贡河与莱尔山的景观中显得紧凑而充满力量,在拆除绘画作品和主要的功能空间之后,整座建筑只剩下几副壁画和一个圆柱形的体量,外面的空地上整齐地排列着一些从2002年的拆建中留下的石块。
Stripped of its use and its paintings, only a few wall canvases and the apse of a volume that previously stood as compact and powerful against the landscape of the river Aragón and the mountains of Leyre, close to an insolent pile of stones originating from of its partial demolition in 2002.
▼原始建筑和壁画,Historical photos of the hermitage
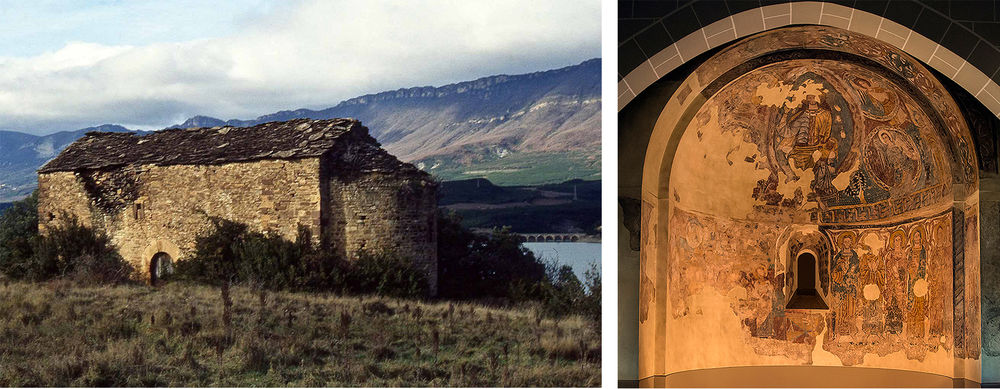
在废墟上进行重建,这需要一个清楚的标准和主要的意图。该项目将恢复建筑强健有力的体量作为目标,使其成为一个介于橡树丛之间的荫蔽空间,使通往圣地亚哥的朝圣者们能够在此停留。
Intervention over the ruins requires a criterion, a main intention. In this case it was to recover this strong volume against the trees that surround it, discovered between the trunks of oaks and holm oaks, and that will give a space in shade to the pilgrim in the one to make a stop on the road to Santiago.
View from the forest©Iñaki Bergera Photography
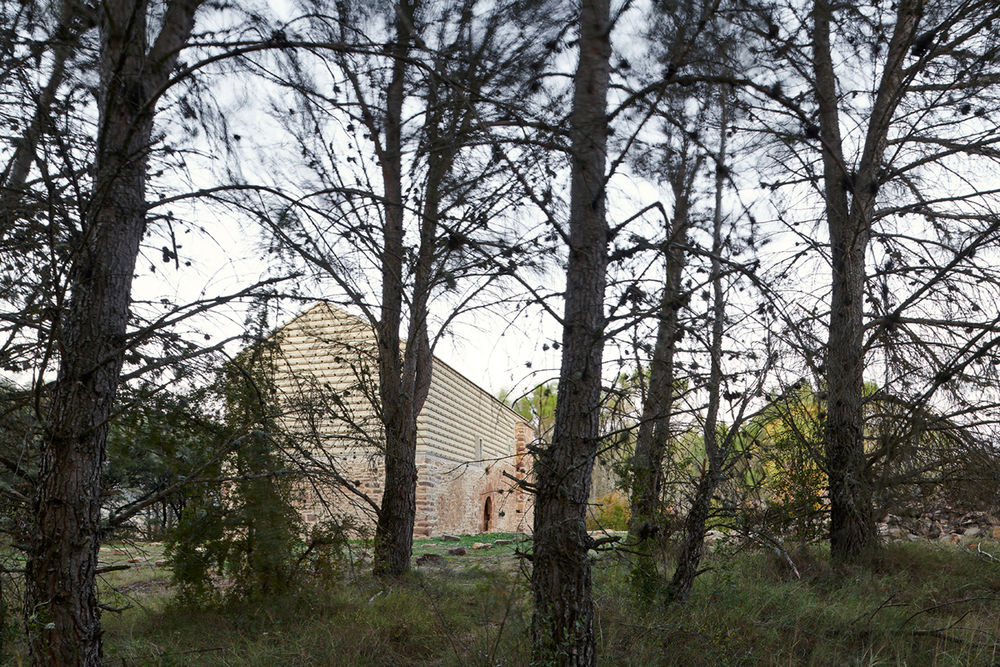
重建的过程以关键性的修复工作为着手点,新的体量在原先余下的体块上继续建造,约占主殿体积的60%,一系列水平线条以抽象且统一的语言与既有砖石和孔径形成了呼应。新的体量稍稍后退于既有的外墙边界——在18世纪时,教堂中殿由于未知原因进行了重建,当时的外墙就已经采用了后退的做法。
▼轴测分解图,Axon – exploded© Sebastián Arquitectos
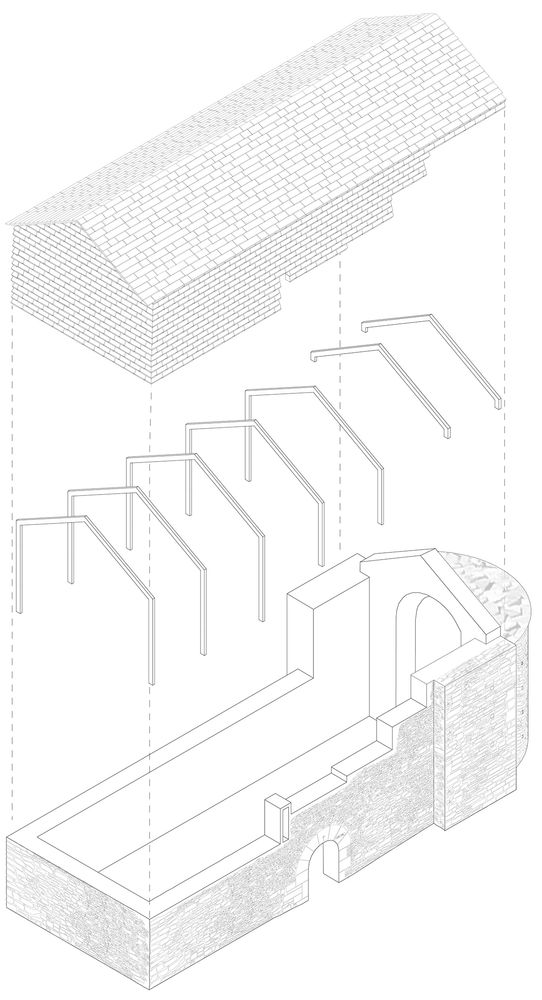
The reintegration has been carried out from the beginning of a critical restoration, where the new volume, of approximately 60% of the main nave, rests on the previous one with an abstract and unitary language, a set of horizontal lines that, following the plot of the original masonry and holes, establishes a recognizable language for the new intervention. The new volume is slightly delayed with respect to the existing plan of façade, which, in turn, already adopted a setback position in the 18th century when the central nave had to be rebuilt for unknown reasons.
▼在废墟上重建的修道院,An intervention over the ruins©Iñaki Bergera Photography
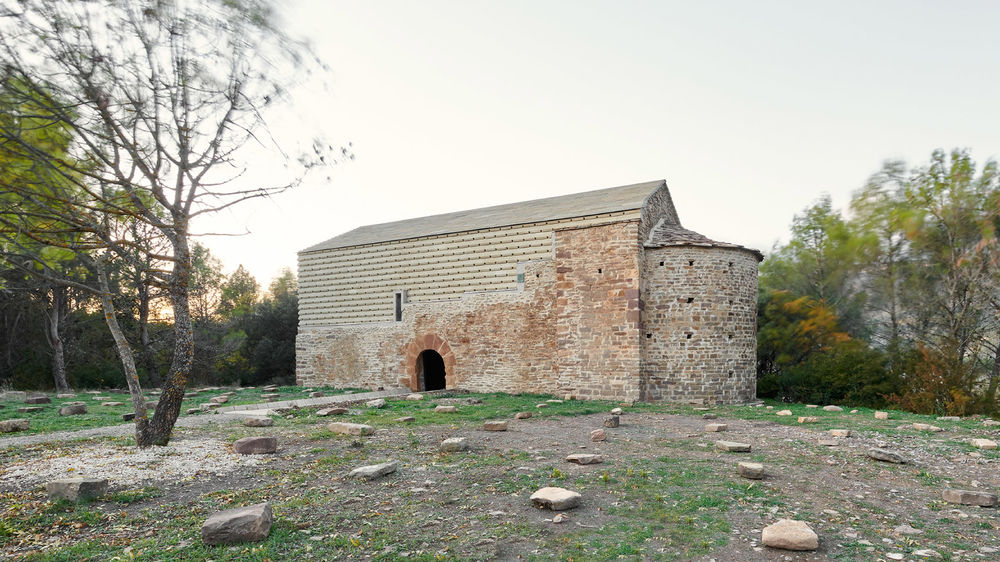
一系列水平线条与既有砖石和孔径形成了呼应,A set of horizontal lines follow the plot of the original masonry and holes©Iñaki Bergera Photography
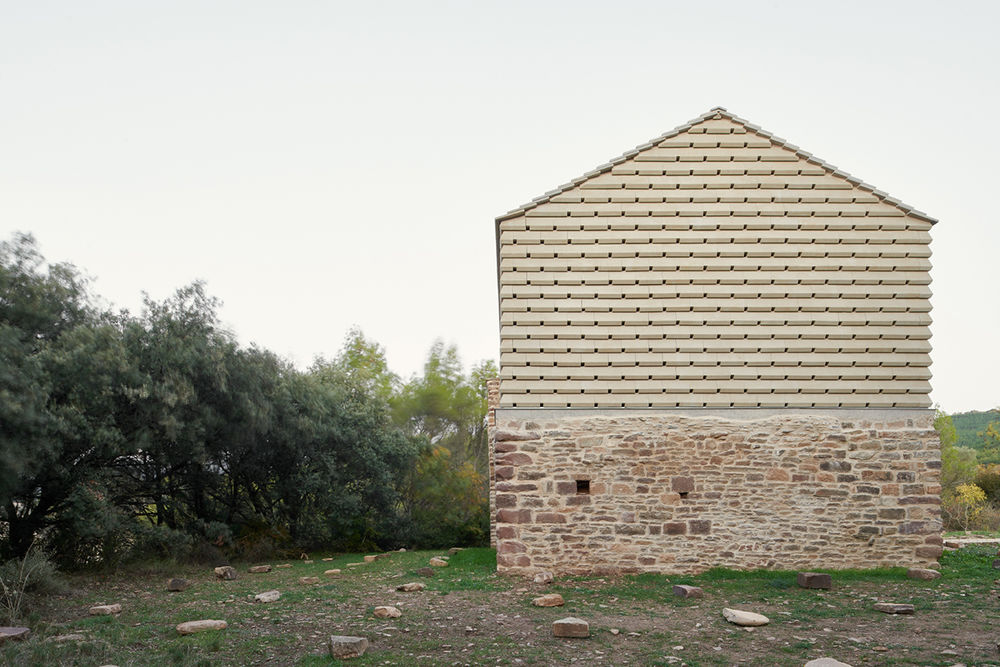
▼入口立面,Entrance facade©Iñaki Bergera Photography
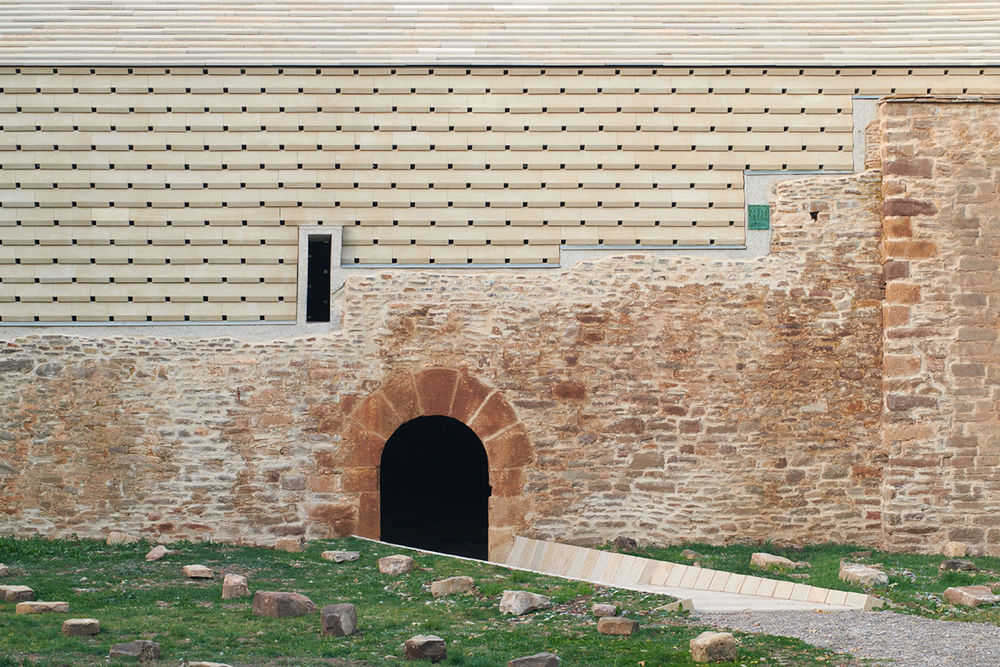
▼新的体量稍稍后退于既有的外墙边界©Iñaki Bergera Photography
The new volume is slightly delayed with respect to the existing plan of façade
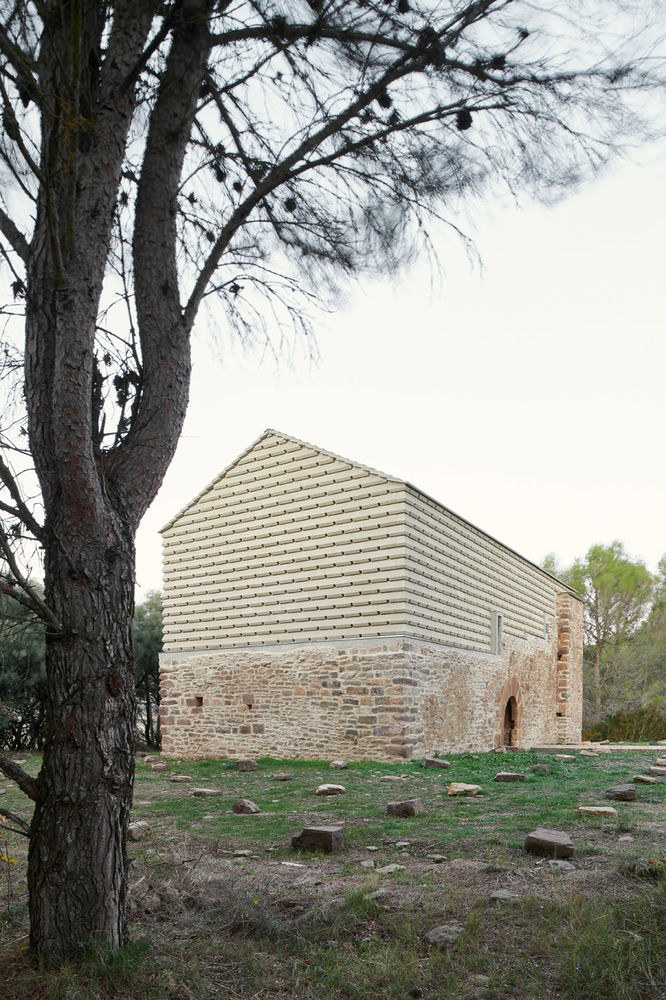
▼立面细节,Facade detailed view© Sebastián Arquitectos
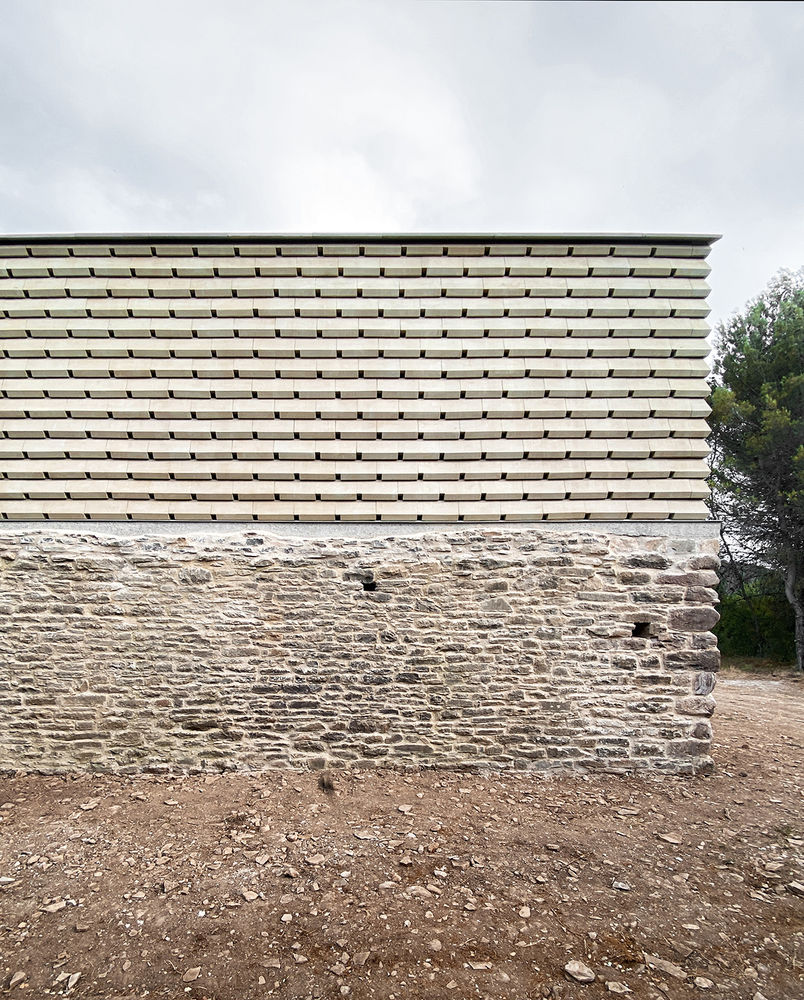
▼墙体轴测,Axon – wall© Sebastián Arquitectos
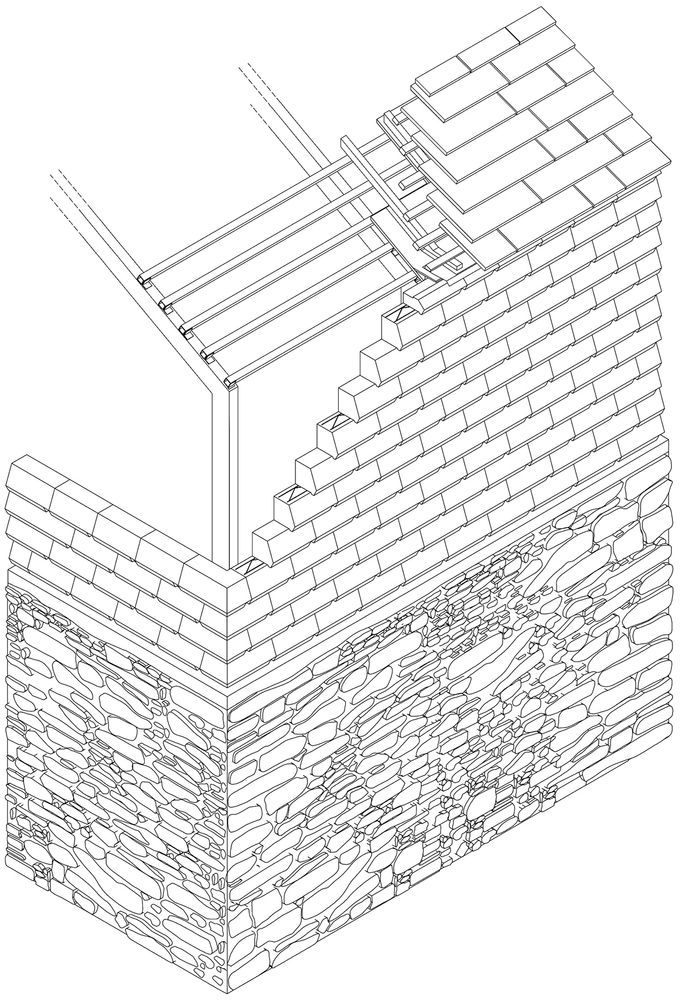
屋顶的石板如当地建筑一般直接向下倾斜至立面,营造出一体化且坚固的屋檐细节,并为建筑找回了曾经一度失去的、只存在于照片上的精致“罅隙”。石雕般的外墙系统延续了水平切割的特征,为建筑内部赋予了一种符合修道院原始基调的镂空屏幕,将数个世纪之前的幽暗氛围重新注入空间。
The roof slabs, linked to the vernacular construction, slide down the façade, granting a single firgurative detail to the eaves that evokes the position of the original and to the gap lost over the access of which only photographic evidence remained. A system of carved stone ashlars continues this horizontal cutting, and opens to the interior a latticework of mechinales in charge of building the original atmosphere of the hermitage, bringing the gloom that one day, centuries ago, this space had.
▼外墙系统示意,Slab system© Sebastián Arquitectos
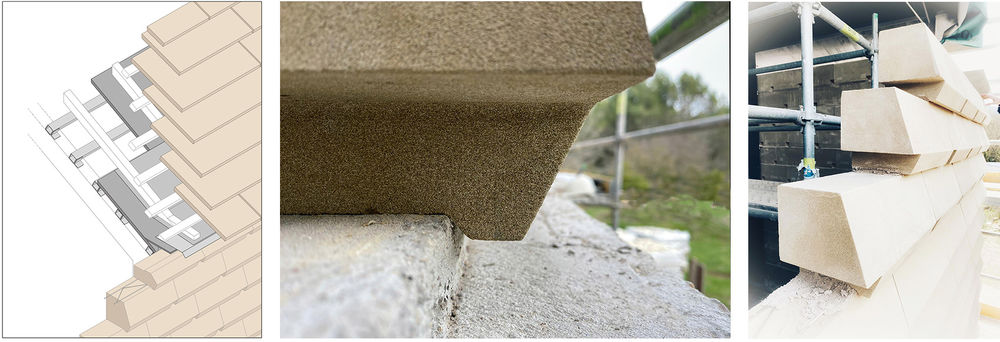
▼屋顶近景,Roof©Iñaki Bergera Photography
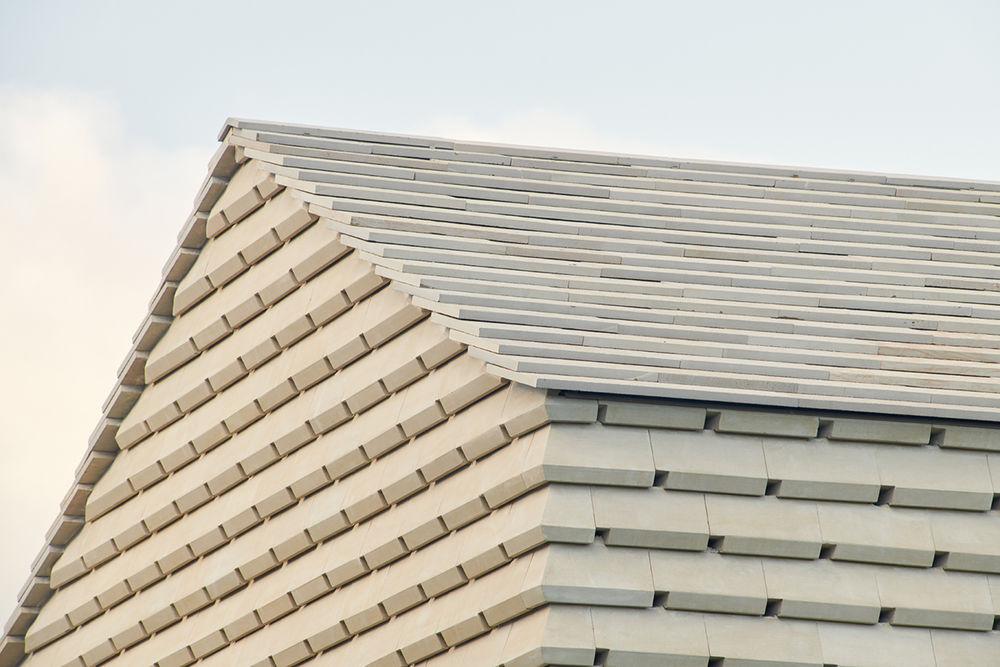
▼外观细节,Exterior detailed view© Sebastián Arquitectos
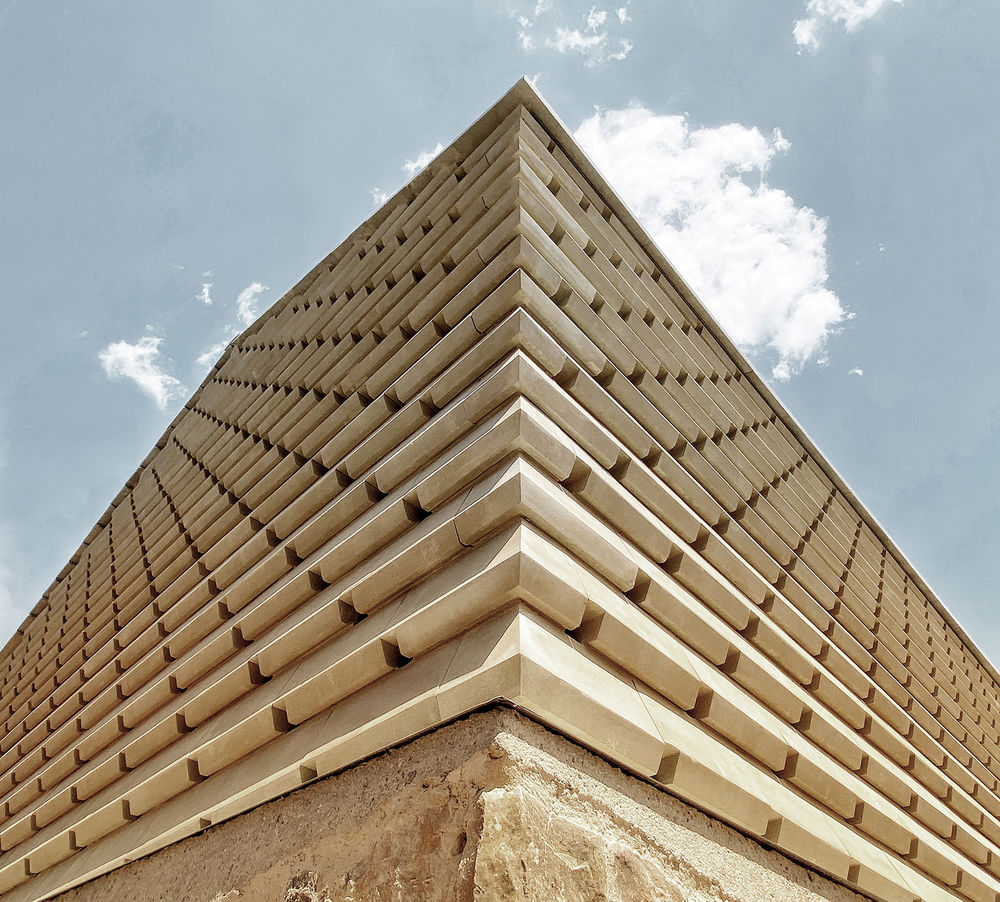
室内空间,Interior view©Iñaki Bergera Photography
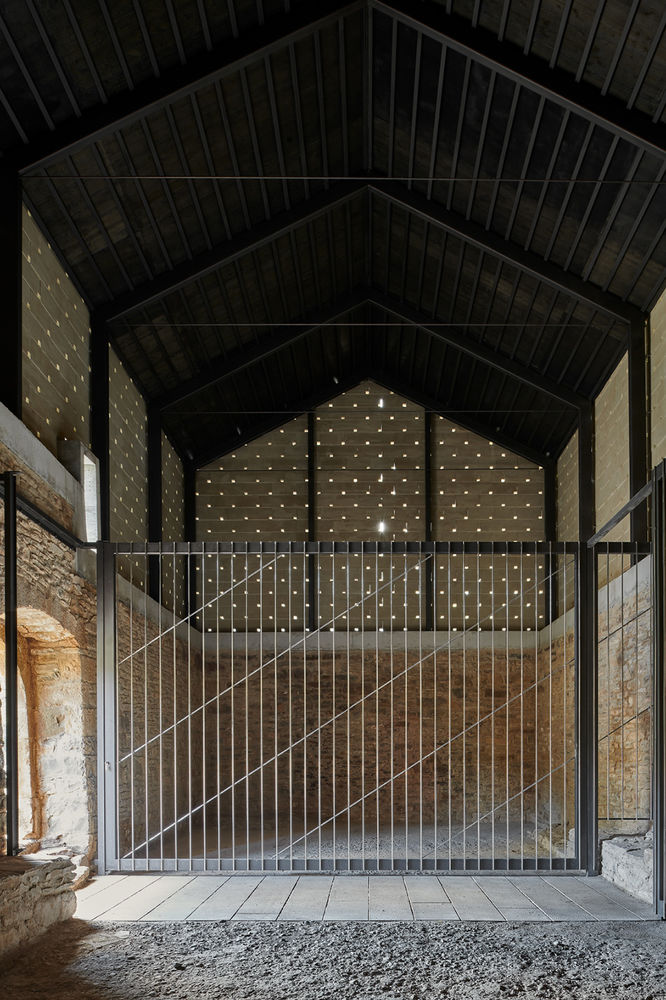
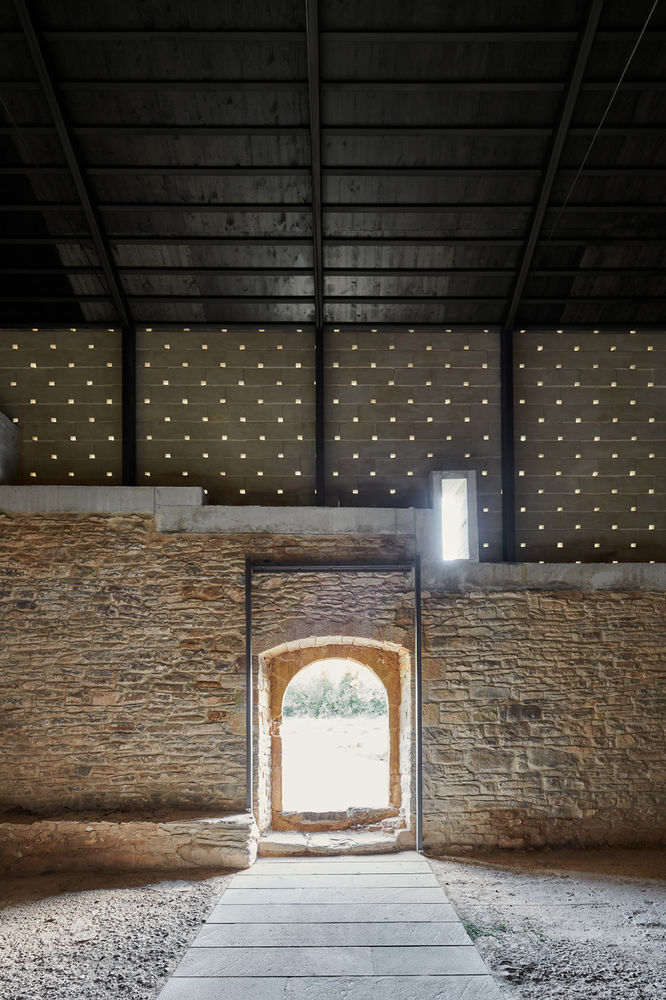
▼外墙系统为建筑内部赋予了一种符合修道院原始基调的镂空屏幕,A system of carved stone opens to the interior a latticework of mechinales©Iñaki Bergera Photography
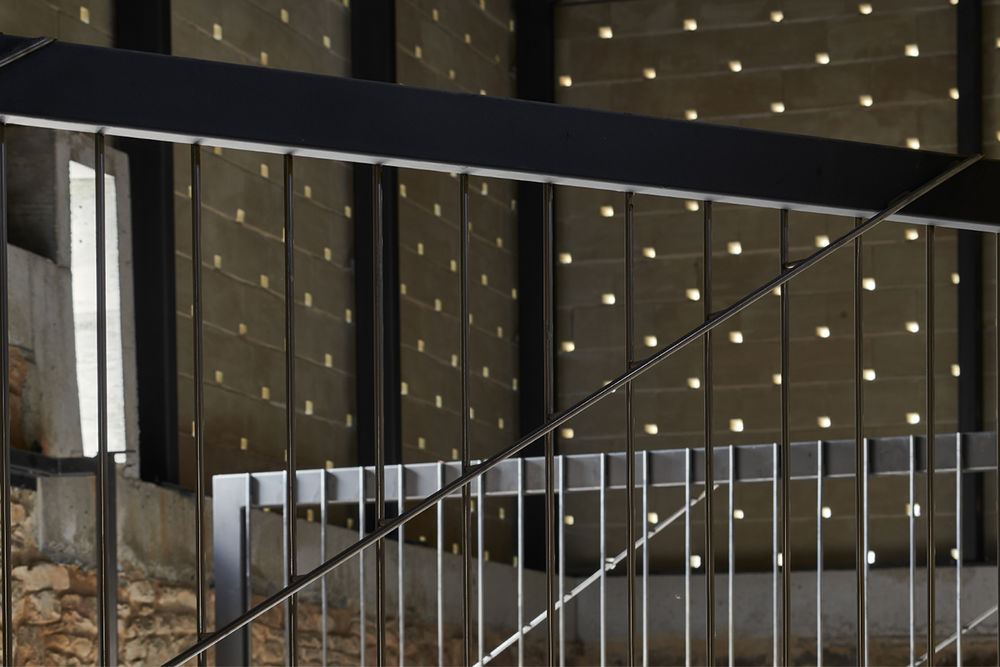
室内细节,Interior detailed view©Iñaki Bergera Photography
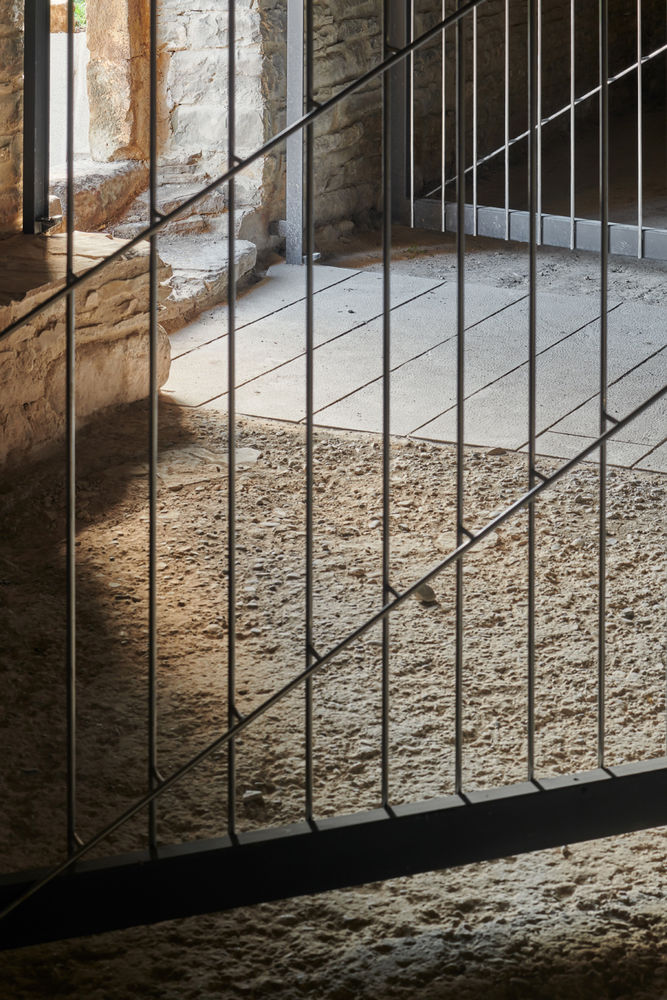
在建筑外部,一座纪念碑延伸至修道院周围的田野间,与拆除时留下的石块发生了对话。作为一处兼顾美观与功能价值的新场地,它将为未来的朝圣者们带来不可磨灭且充满艺术气息的回忆。
Outside today a memorial extends over the field that surrounds the hermitage, a glimpse of those insolent stones from the demolition unfold as a beautiful ordering plot that accompanies the pilgrim bringing him the memory and artistic will that one day they had.
夜景,Night view©Iñaki Bergera Photography

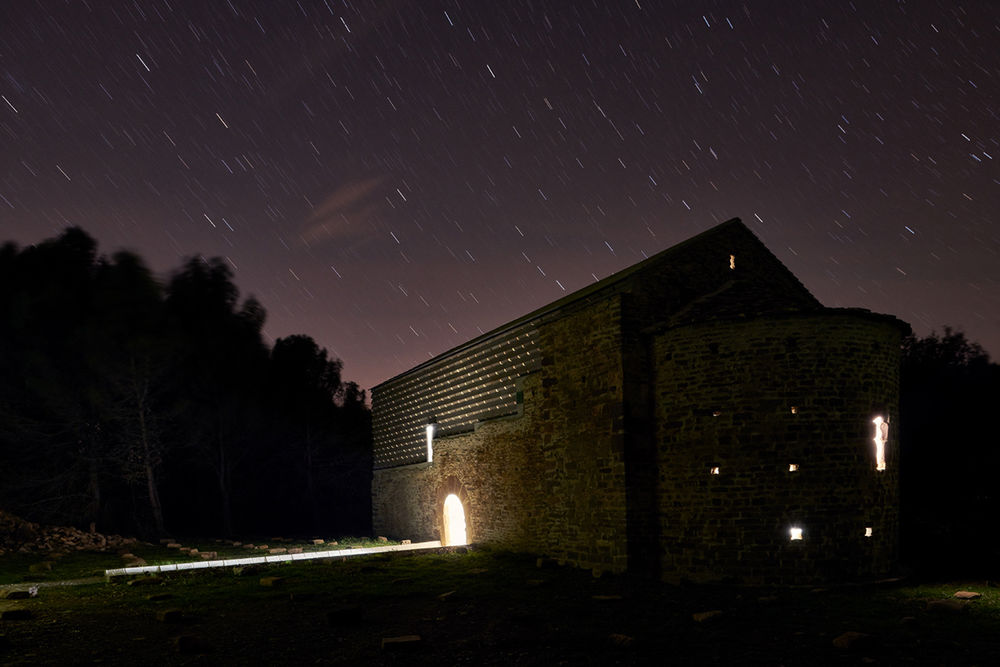
▼手绘,Sketch© Sebastián Arquitectos
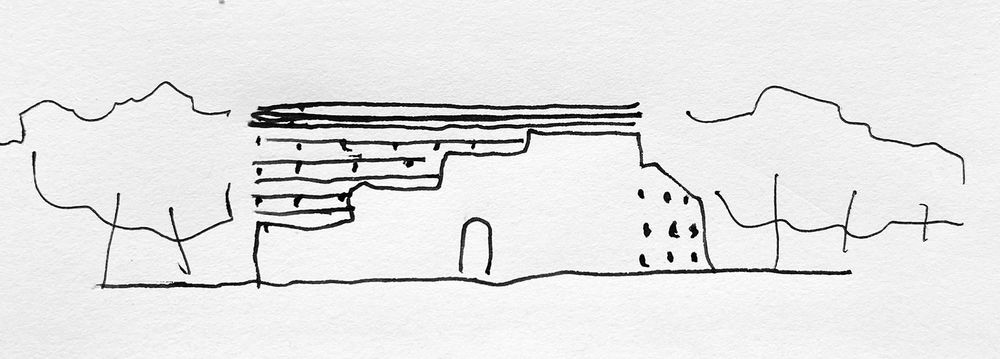
▼轴测图,Axon© Sebastián Arquitectos
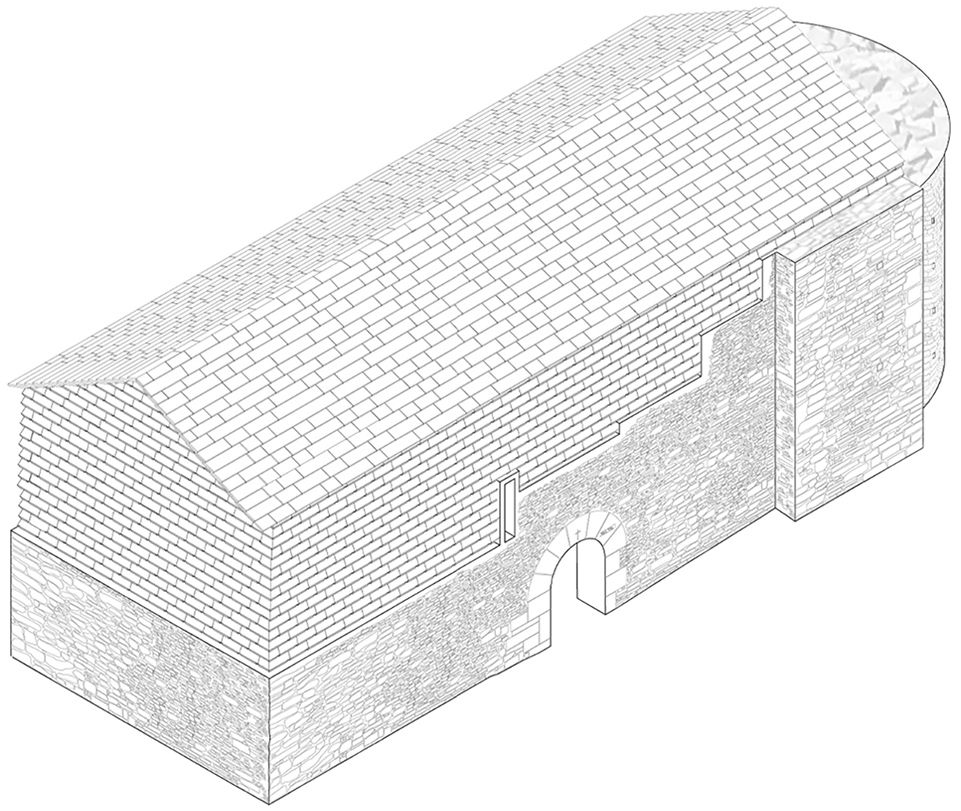
▼立面图,Elevaton© Sebastián Arquitectos
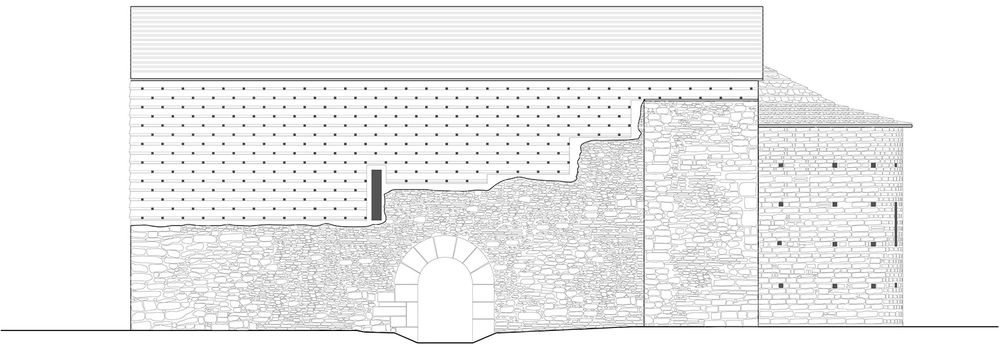
▼剖面图,Section© Sebastián Arquitectos

ACTUACIONES EN EL CAMINO DE SANTIAGO FRANCÉS POR ARAGÓN
FASE II _ RESTAURACIÓN ERMITAS DE SAN JACOBO Y DE SAN JUAN DE RUESTA, Y SAN JUAN DE SIGUÉS
Año 2019-21
Equipo redactor:SEBASTIÁN ARQUITECTOS SLP
Director: Sergio Sebastián Franco
Arquitecto técnico: Pablo Sebastián
Arquitectos: Alejandro Alda, Giorgio Bernardi, Valeria Gasparini, Laura Martínez
Ingenieros: Javier Caamaño, Matute Manrique
Arqueología :Paleoymas
Historiador: AlexGarris
Restauración: Patrocinio Jimeno
Promotor:Confederación Hidrográfica del Ebroy UTE Yesa
Constructor: RubioMorte y UTE Yesa
Fotos: Iñaki Bergera / Sebastián Arquitectos
Dibujos: Sebastián Arquitectos




