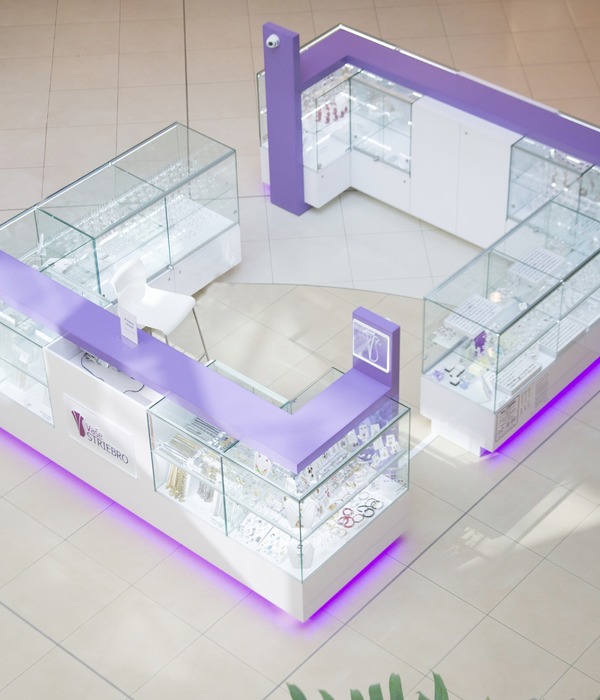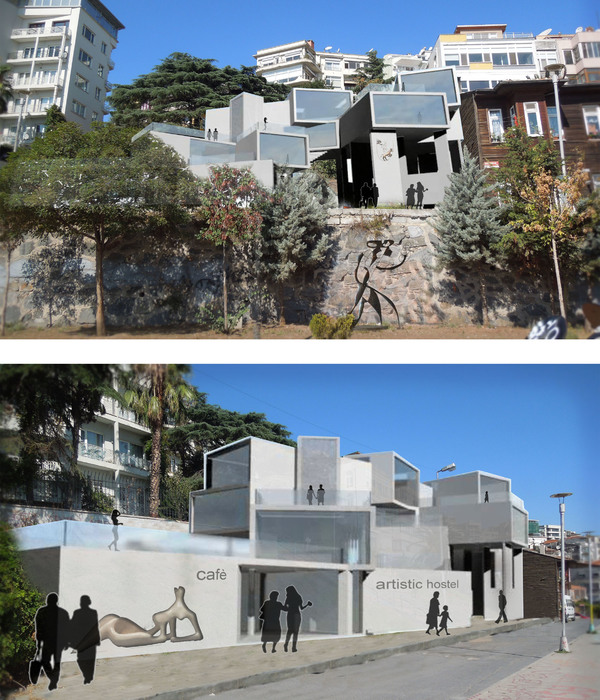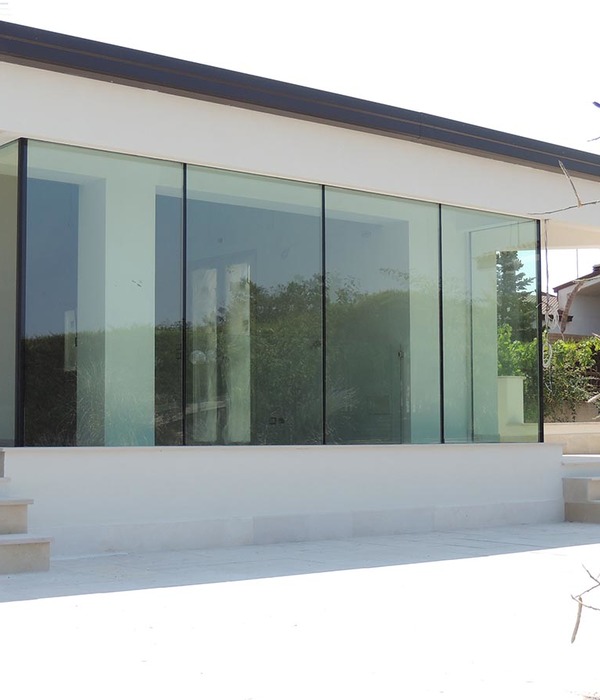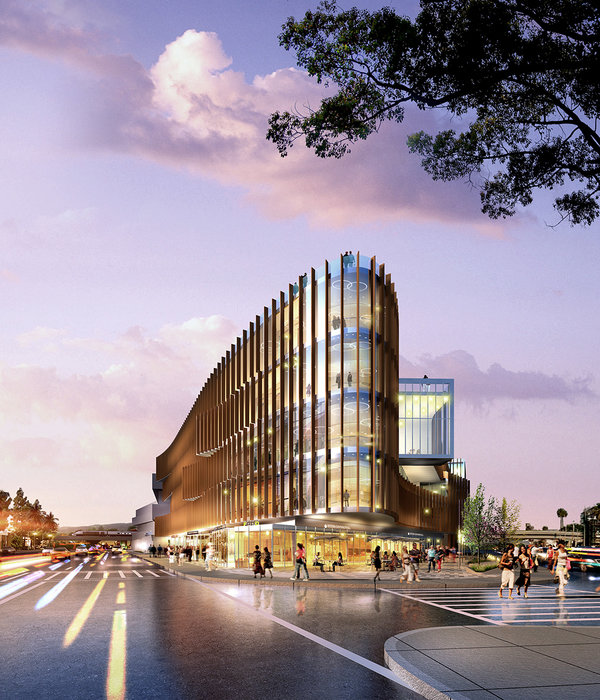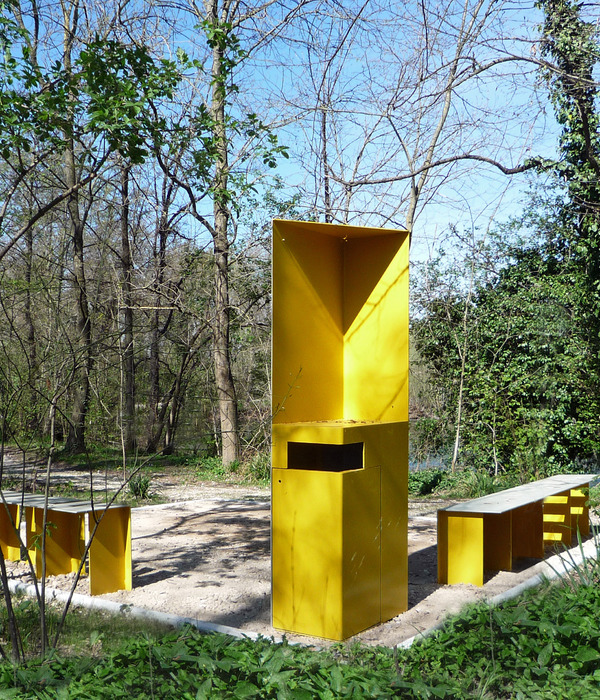Les Préalpes旅舍位于瑞士Gruyère山谷著名疗养院le Rosaire不远处。这里最开始是寄宿处和乳品厂,后来被改造成旅舍,变成社交聚会的场所。因而该建筑具有重要的社会意义,其位置、朝向、比例和设计也在村庄中脱颖而出:退后于受到树木保护的道路;以玻璃条窗、木板和阳台面向阿尔卑斯山。
The former guesthouse « Les Préalpes » is situated in a short distance from the famous sanatorium le Rosaire, in the Gruyère valley in Switzerland. It was originally a boarding house and a dairy factory. It became a place of social gathering when it was transformed into a guesthouse. Thus its social importance, the building with its location, orientation, proportions and design stands out within the village fabric : set back from the road protected nowadays with trees, facing the alps with crafted ribbons of glazed openings, wooden paneling and balconies.
▼项目概览,general view ©Charly Jolliet
随着时间推移,旅舍发生了翻天覆地的变化。建筑两侧进行了不同扩建,失去了原有平面和立面的对称布局,取而代之的是一间大餐厅。在这里关闭数年后,人们在2018年对这里的翻修事宜进行了讨论;2019至2021年,旅舍被改建为3套公寓和1个保健中心。改造后,外墙内的公共和私人空间保持了建筑物的原始特点。
Along the years, the guesthouse was transformed. Different extensions were added on both sides of the original building losing the initial symmetrical layout in plan and elevation in favor of a large dining hall. After several years being closed, the discussions about its renovation begun in 2018. The guesthouse was transformed from 2019 to 2021 into 3 apartments and a health-care center. The public and private programs within the realms of the walls seek to maintain the building’s initial social identity.
▼基地原貌,original site
该项目通过大量干预措施来恢复建筑的整体感和完整性,以这里在1925的规则变化和精致细节为基础改造窗洞口、保护层和大型标识。为了扩大面积,内部楼梯被移至建筑后侧,即使如此,室内依然保持原始布局:一条中央走廊穿过两侧房间,走廊尽头是主要的生活空间,面朝阿尔卑斯山脉景色。阁楼上新设置了天窗,起到外部对称和内部采光的作用。古铜色屋顶上的太阳能电池板经过修整,为建筑提供可再生能源。在拆除先前墙体并使结构承重后,保温层符合了实际标准。此外,前入口和主立面上的石阶被保留下来,作为过去留下的历史物件。
▼正立面,front facade ©Charly Jolliet
▼建筑前侧保留原有的石阶 ©Charly Jolliet the original stone steps are retained in front of the building
▼侧立面,lateral facade ©Charly Jolliet
▼屋顶设置太阳能电池板,solar panels on the roof ©Charly Jolliet
▼内部楼梯被移至建筑后侧 ©Charly Jolliet the interior staircase was moved to the rear of the building
▼细节,details ©Charly Jolliet
A wide range of interventions were necessary to bring back a sense of wholeness and integrity to the building. The design of the openings, the cladding and the large sign are based on the initial rhythm and crafted details of 1925. In order to provide more surface area. The interior staircase was moved to the rear of the building. Nevertheless the initial layout has been maintained : a central corridor with rooms on both sides, offering the main living spaces at the end of the corridor towards the view on the alps. In the attic, a new dormer was added for exterior symmetry and interior light. The solar panels on the cooper roof are integrated with care and provide renewable energy for the building. The insulation meets the actual standards after stripping out all the former walls and leaving the structure bear. The former entrance and its stone stairs on the main façade were kept as a historical piece from the past.
▼阳台,balcony ©Charly Jolliet
▼主要生活空间面向山景 ©Charly Jolliet the main living space faces the mountain view
▼室内暴露原有结构框架 ©Charly Jolliet exposed the original structural frame indoors
▼厨房,kitchen ©Charly Jolliet
▼过道,corridor ©Charly Jolliet
▼首层平面图,ground floor plan ©Charly Jolliet Architecte
▼二层平面图,first floor plan ©Charly Jolliet Architecte
▼三层平面图,second floor plan ©Charly Jolliet Architecte
▼四层平面图,third floor plan ©Charly Jolliet Architecte
▼南立面图,south elevation ©Charly Jolliet Architecte
▼北立面图,north elevation ©Charly Jolliet Architecte
▼东立面图,east elevation ©Charly Jolliet Architecte
▼西立面图,west elevation ©Charly Jolliet Architecte
▼剖面图,section ©Charly Jolliet Architecte
Title: les Prealpes, renovation of a former historical guesthouse
Photography credit: Charly Jolliet
Location: Les Sciernes-d’Albeuve, Switzerland
Year: 2018-2021
{{item.text_origin}}

