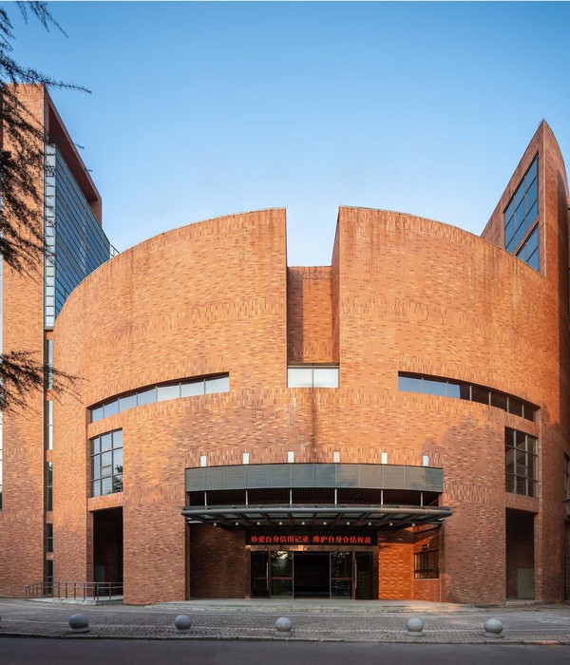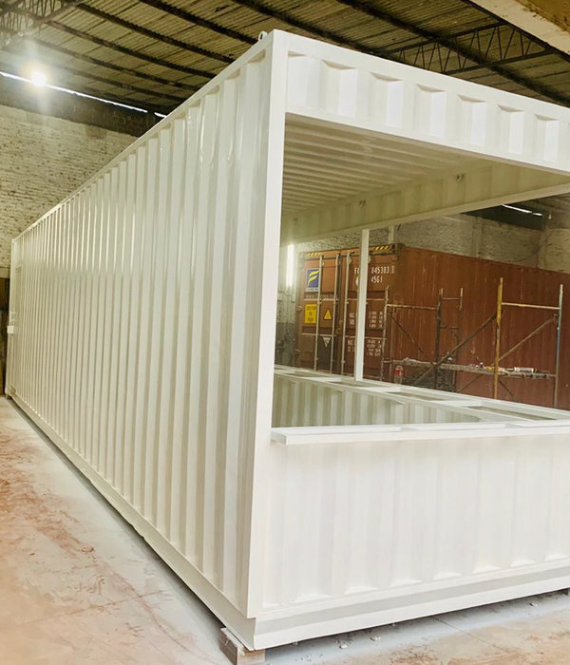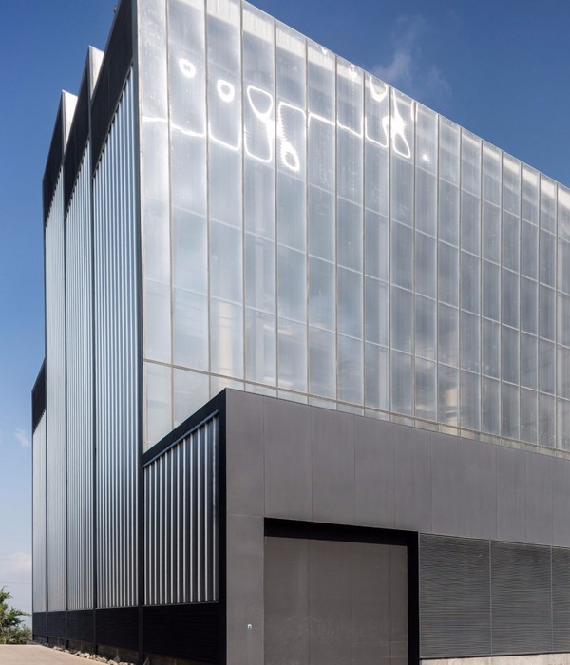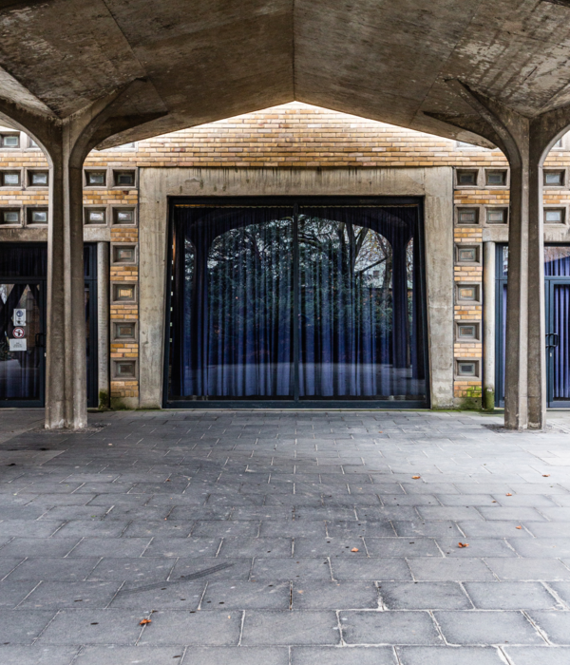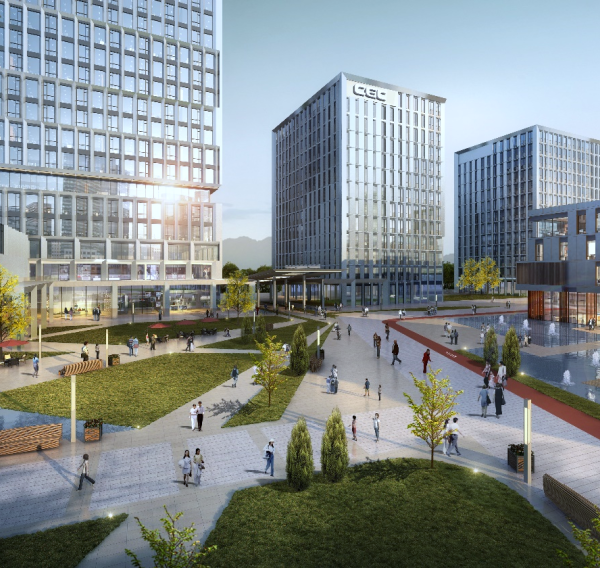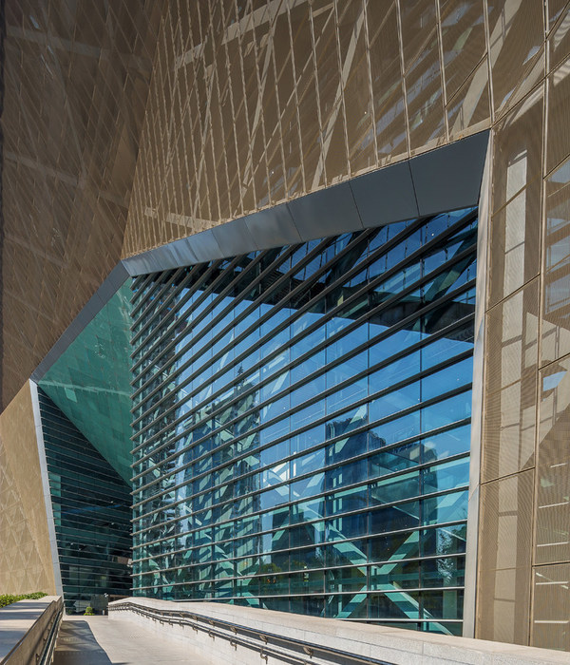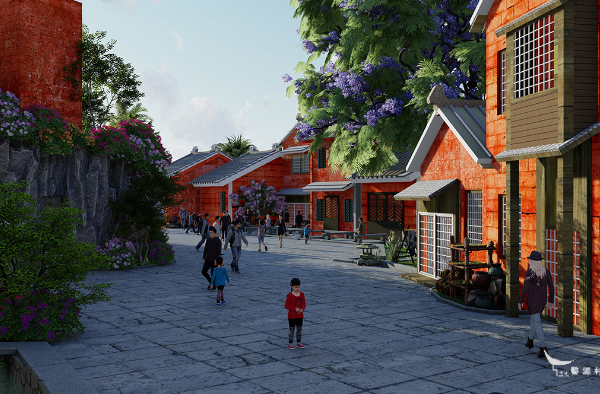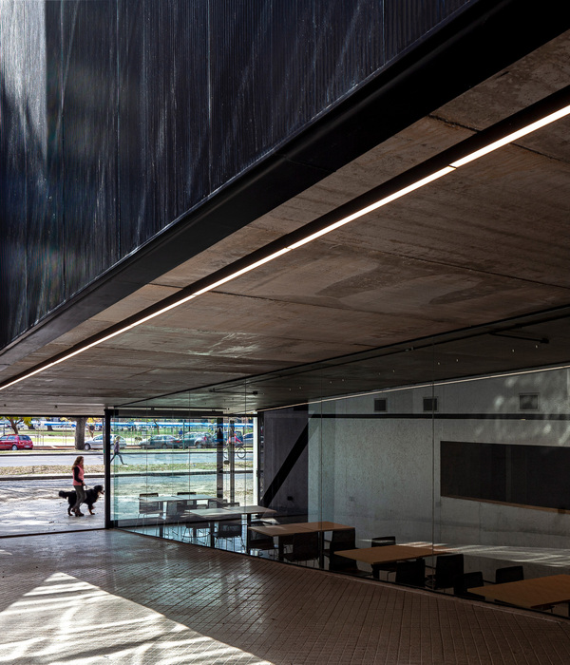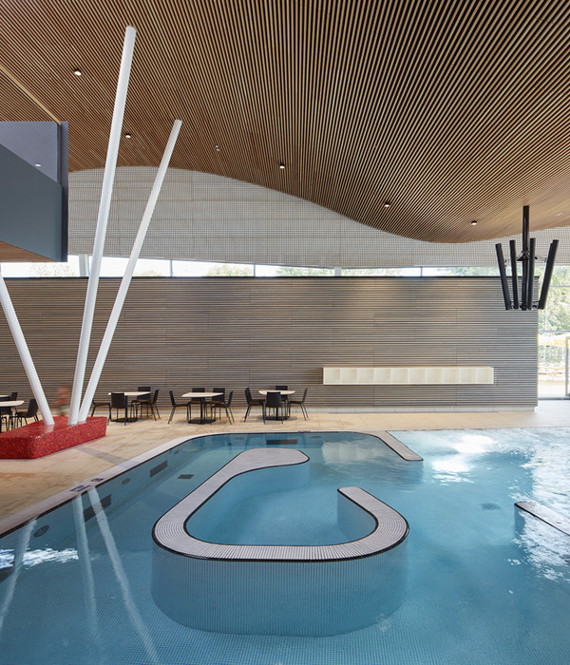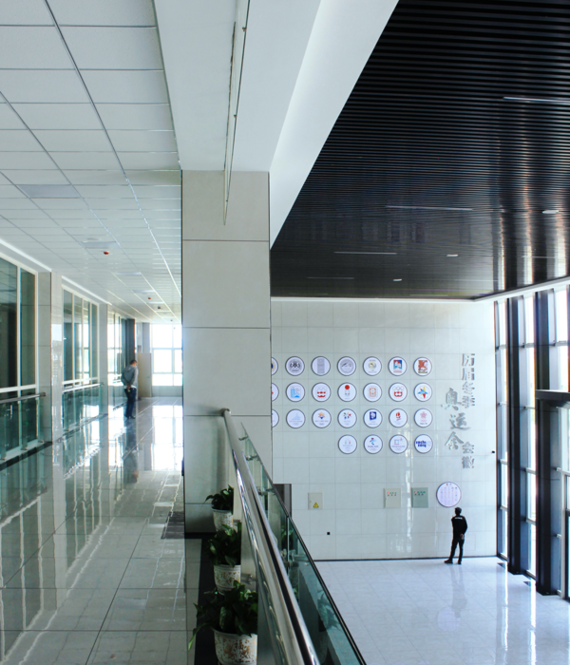从考尔菲尔德(Caulfield)到墨尔本郊区Dandenong的铁路道口改造规划包括了九个铁路平交道口的置换项目。这九个平交道口存在着安全隐患,因此建筑师计划用五座沿着墨尔本最繁华的交通走廊排布的高架火车站将其替换。通过将铁路和车站架高,该项目有望将这个大都市内的大片土地改造成一个全新的线性公园。
The Caulfield to Dandenong Level Crossing Removal (CTD) project comprised the replacement of nine dangerous rail level crossings with five elevated railway stations along one of Melbourne’s busiest transport corridors. By elevating the line and stations, this project presented an opportunity to transform an extensive tract of land within Melbourne’s metropolitan zone into a new linear park.
▼车站外观和高架桥局部,exterior view of the railway station and partial view of the rail viaduct
几十年来,这条铁路一直是城市渗透性的主要障碍,不仅加剧了道路交通的拥堵,更限制了郊区之间的联系和新铁路服务的引进。建筑事务所Cox Architecture负责新车站的建筑设计,并与ASPECT Studios合作,进行车站下方城市公园的设计。
▼车站及高架桥下方空间局部,增强了铁路两侧空间的连通性,partial view of the station, the rail viaduct and the space below them, increasing the connectivity between two sides of the rail viaduct
For decades, this rail corridor had acted as a major barrier to urban permeability, adding to road congestion, limiting links between suburbs and restricting the introduction of new rail services. Cox Architecture were engaged to lead the architectural design of the new stations and to work with ASPECT Studios on the urban design of the parks below.
▼高架桥下方线性公园局部,城市绿地为市民们增加了社交场地,partial view of the linear park below the rail viaduct, the urban park enhances the opportunity for social interaction
▼高架桥下方线性公园局部,增加了社区运动场地,partial view of the linear park below the rail viaduct, enhancing the opportunity for community sport
▼高架桥下方线性公园局部,增强了其两侧空间的连通性,partial view of the linear park below the rail viaduct, enhancing the cross-corridor connectivity of two sides of the rail viaduct
设计方案的构思是通过一座高架桥来连接这五个具有相同建筑表达的车站。每个车站都是一个独一无二的社区中心,作为城市广场的地面层包括一个信息咨询处和用于自行车存放的吊舱式结构。与众不同的天篷环绕着每个站台,不仅可以使车站里的人们不受天气的影响,还为他们限定出郊区的景观视野。此外,车站的材料也经过精心地挑选,从而反映了每个车站的周边环境。
▼高架车站外观,exterior view of the elevated station
▼车站外观局部,天篷环绕着站台,partial view of the station, the distinctive canopy wraps the platform
Our design proposed an elevated viaduct with a consistent architectural expression across the five station precincts. Each was conceived as a unique community hub, consisting at ground level of an urban plaza and pod-like structures for information and bike storage. A distinctive canopy wraps each platform providing weather protection and framed views to the suburbs. Materials were selected to reflect the character of each station’s surrounds.
▼车站地面层空间,作为城市广场,the ground level of the station as an urban plaza
▼车站上层空间,天篷环绕着站台,为人们提供了气象保护,the upper level of the rail station, the distinctive canopy wraps the platform providing weather protection
铁路高架桥采用“分离式”设计,从而将两条轨道分开,减少了其在视觉上的体量大小,同时使得光线和雨水能够进入铁路下方线性公园的中心区域。在地面层,该项目将22公顷的开放式空间改造成为了充满绿意的线性公园,并增加了社区体育和零售业的发展机会,加强了跨铁路空间的连通性和社交活动的互动性。
The rail viaduct was designed as a ‘split’ solution, separating the tracks to reduce the visual bulk and to allow light and rainfall into the heart of the linear parks below. At ground plane, the project has transformed 22 hectares of open space into a green linear park and enhanced opportunity for community sport, retail, cross-corridor connectivity and social interaction.
▼项目夜景局部,partial night view
▼车站夜景,night view of the station
▼高架桥下方的社区运动场地夜景,night view of the community sports area below the rail viaduct
Architects: Cox Architecture Location: Melbourne, Australia Completion date: 2019
{{item.text_origin}}

