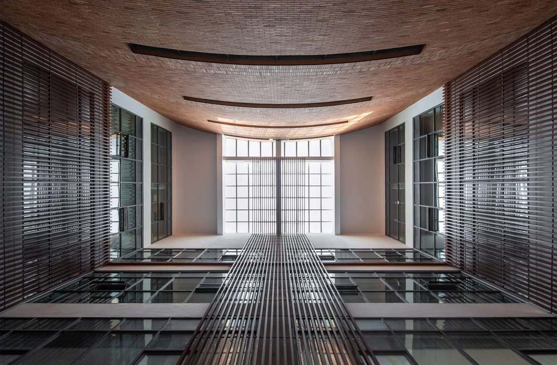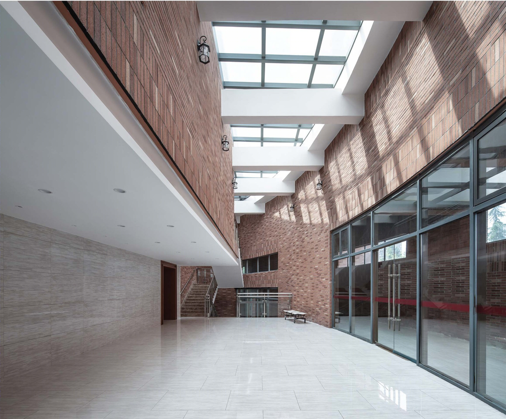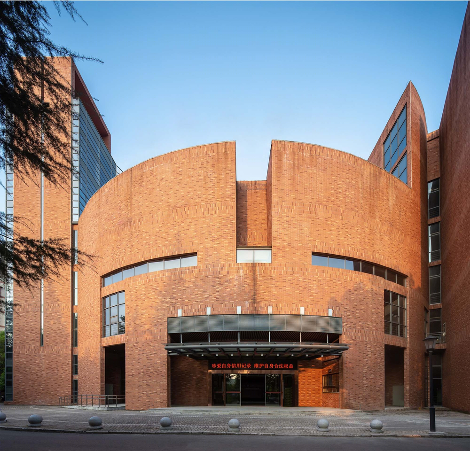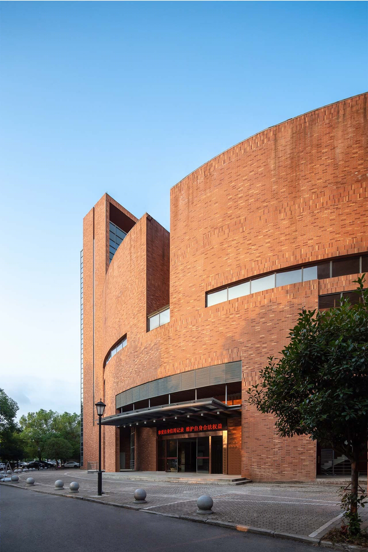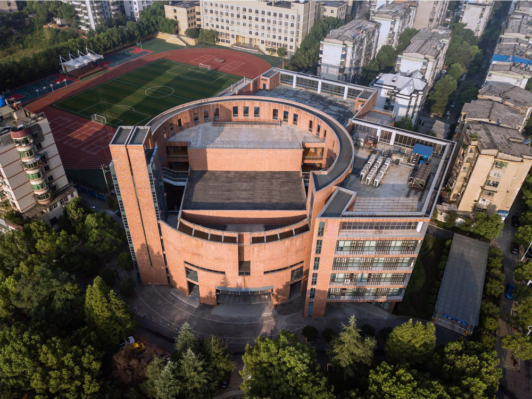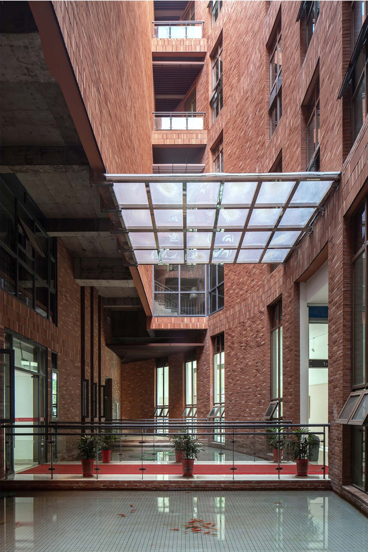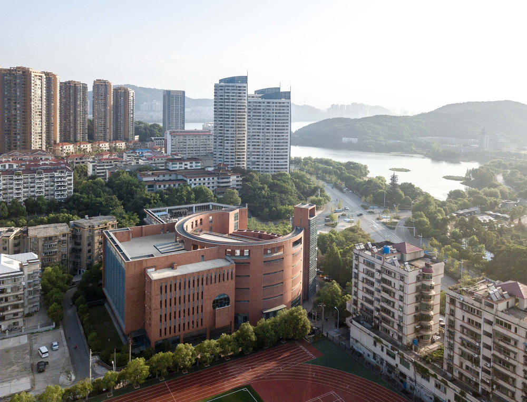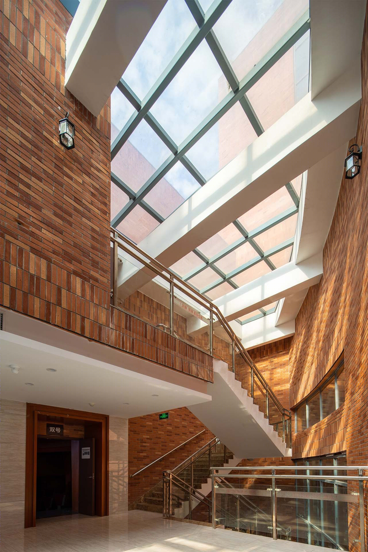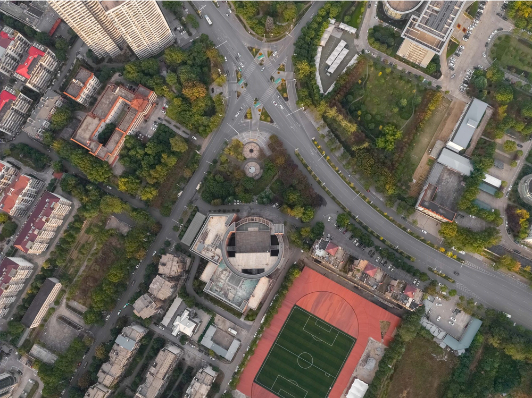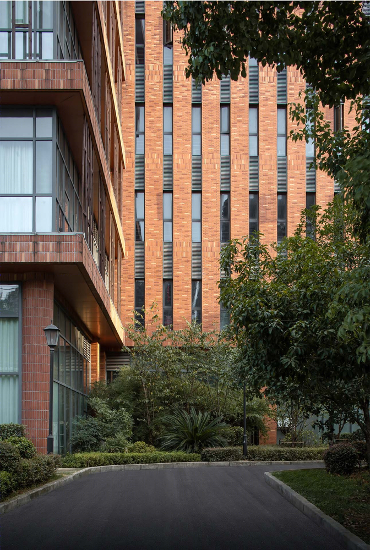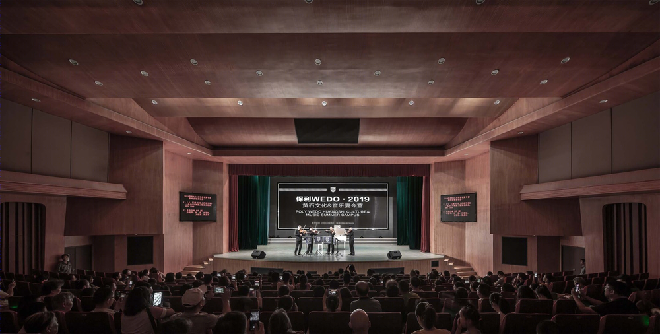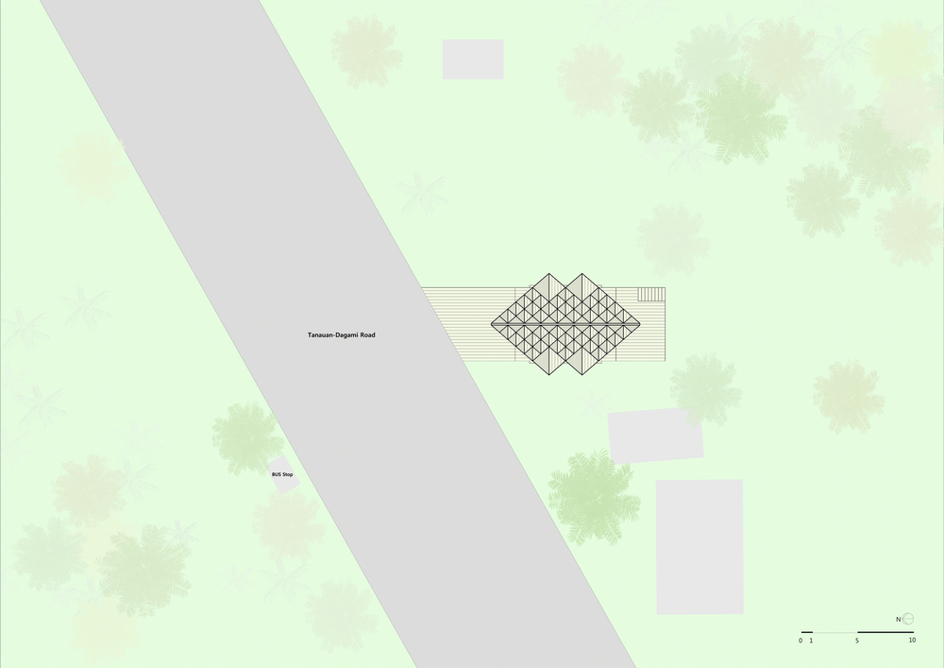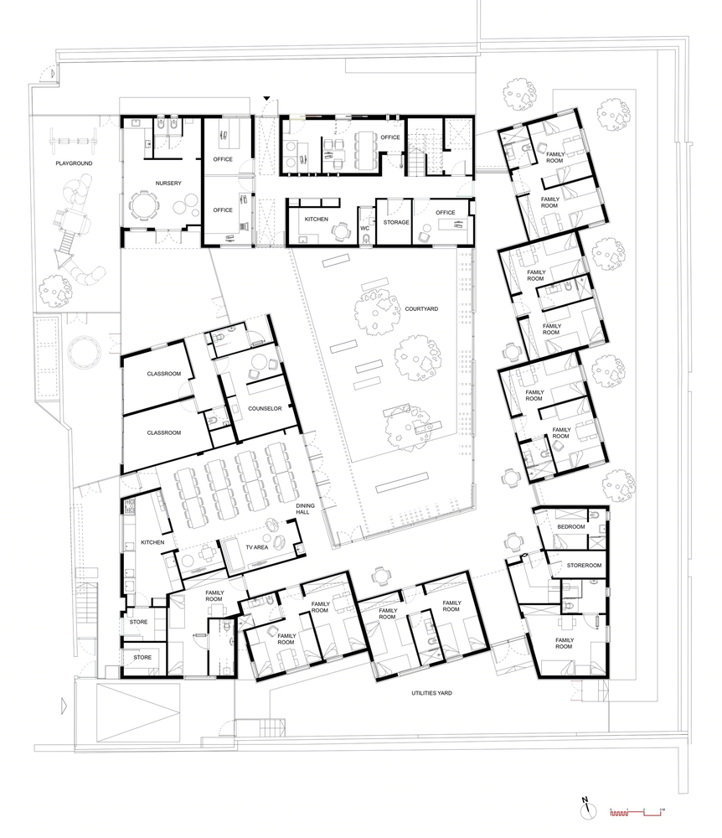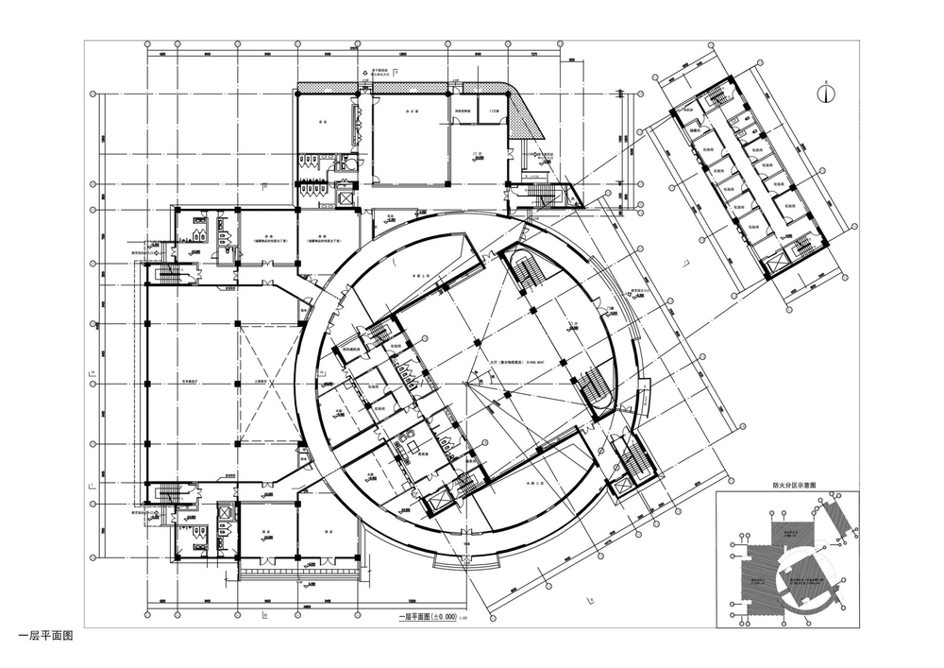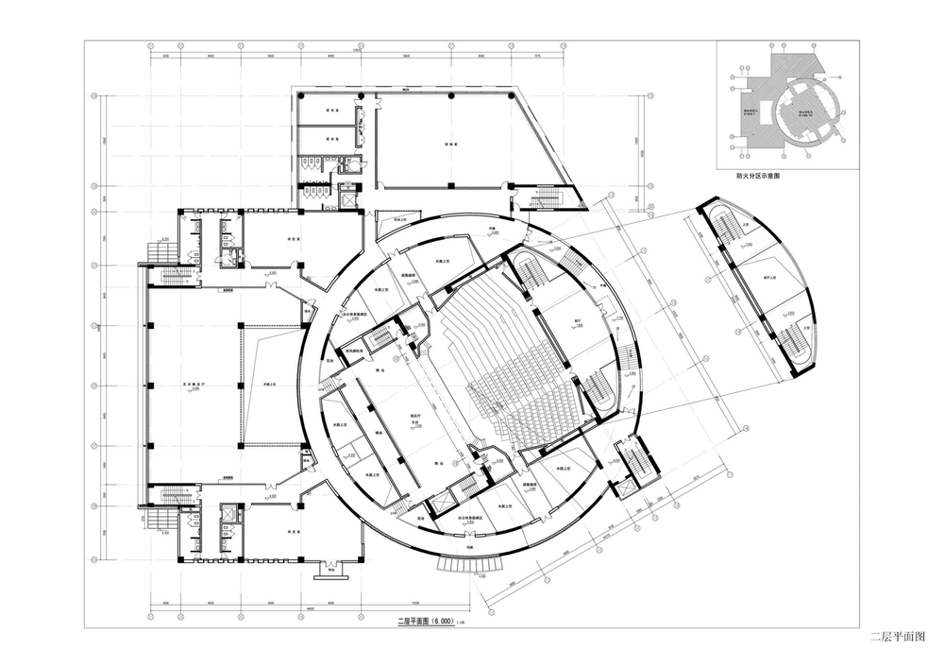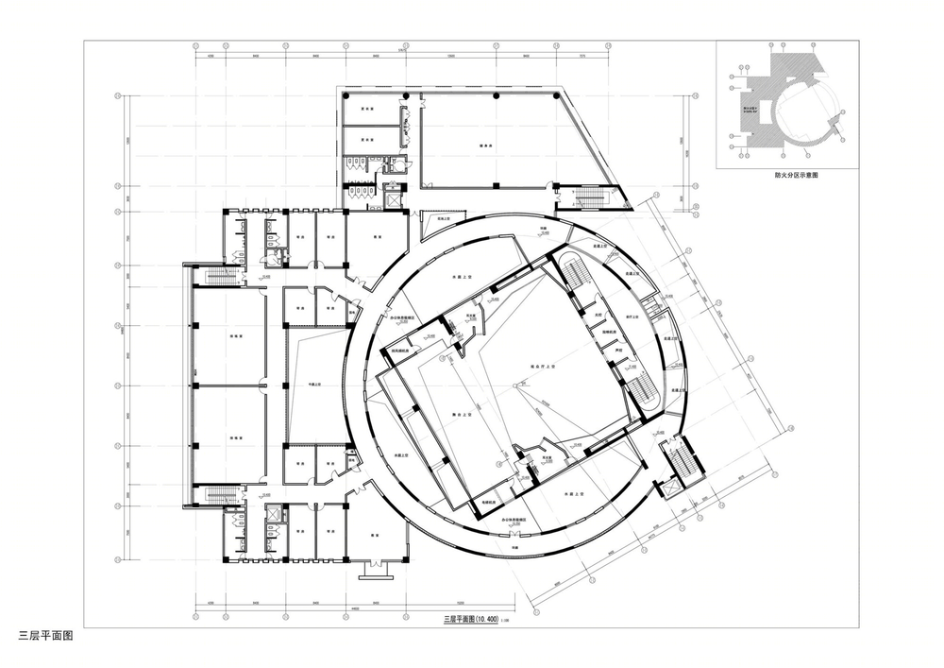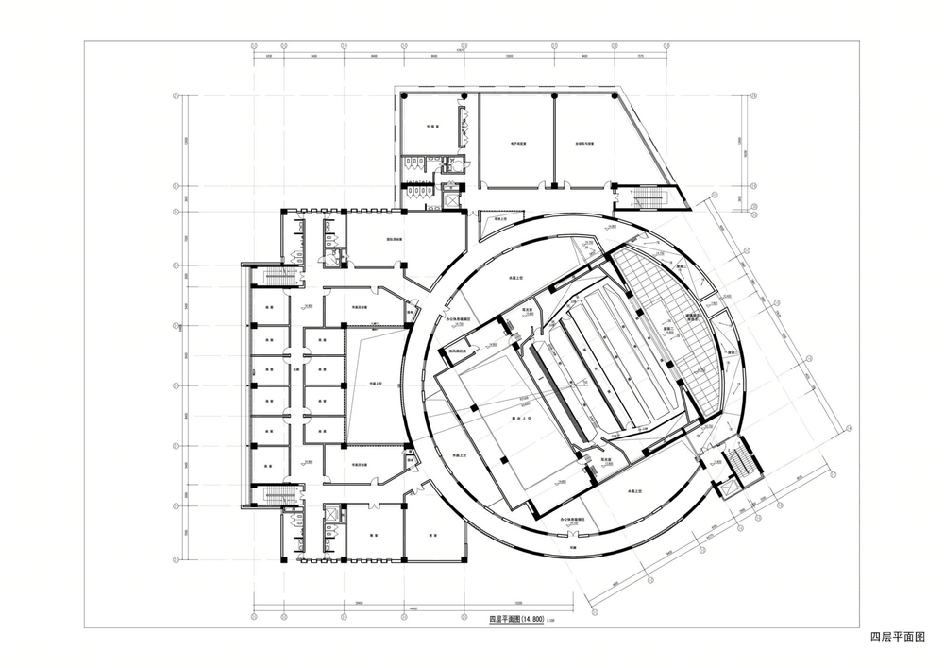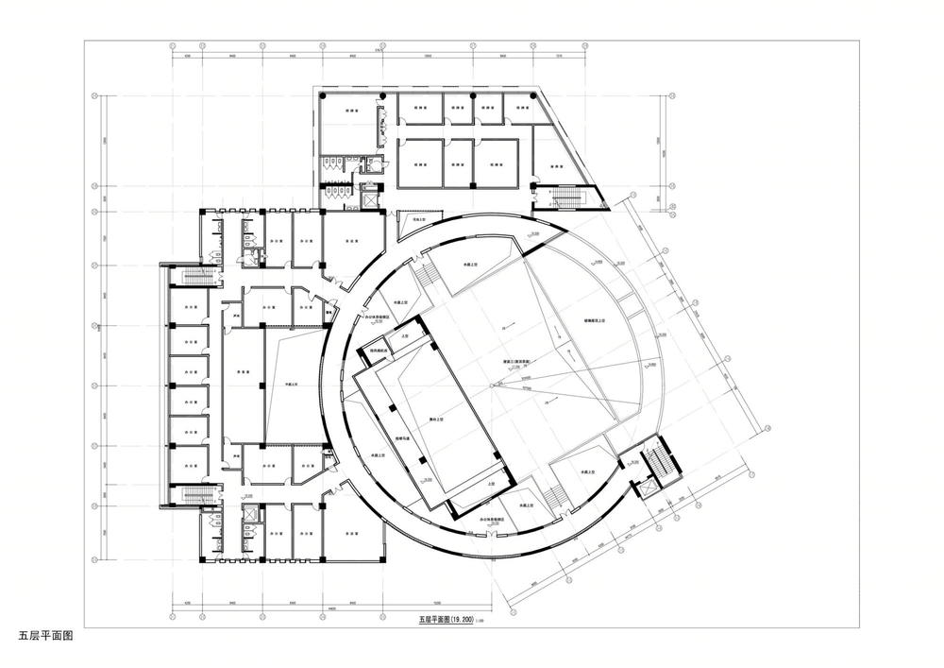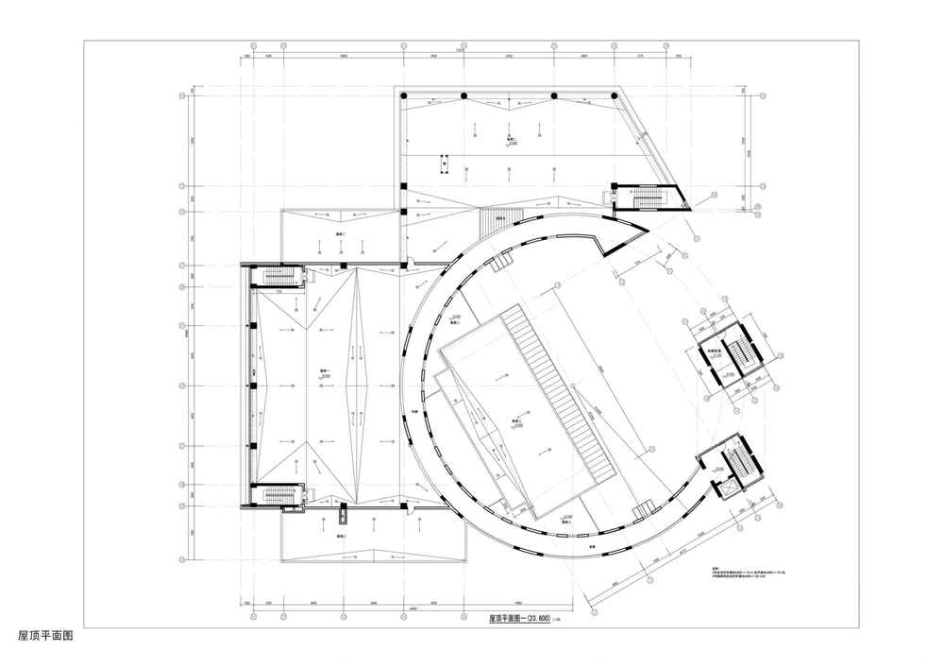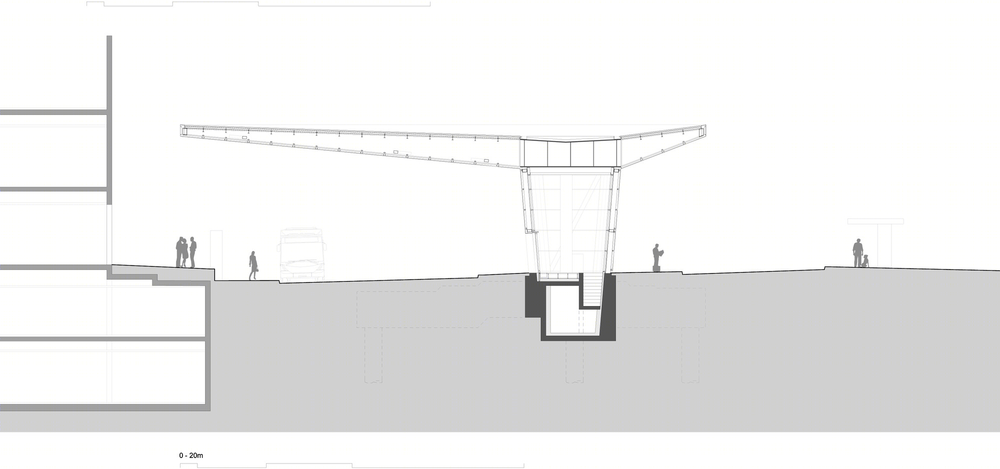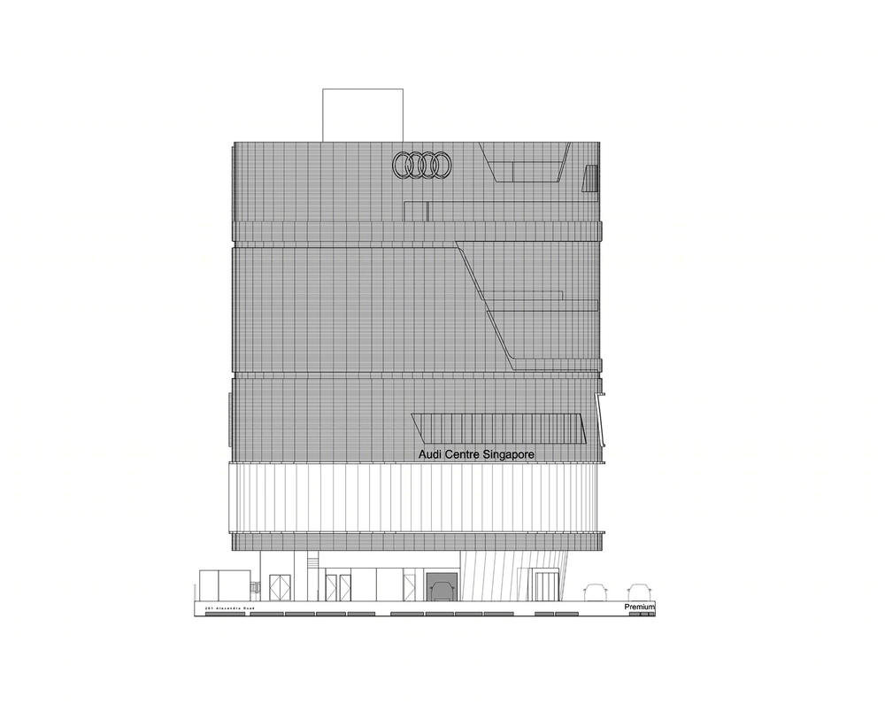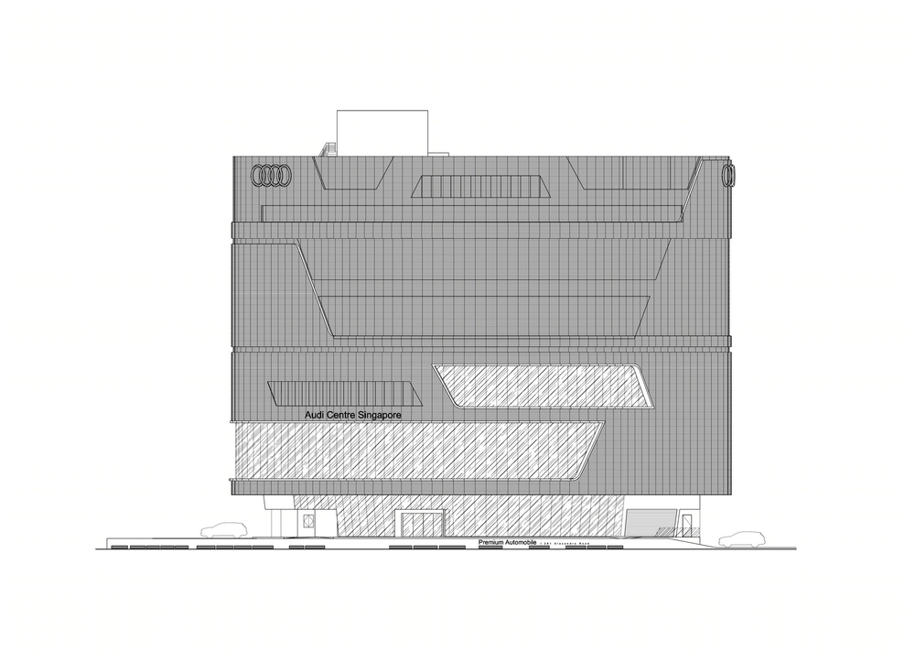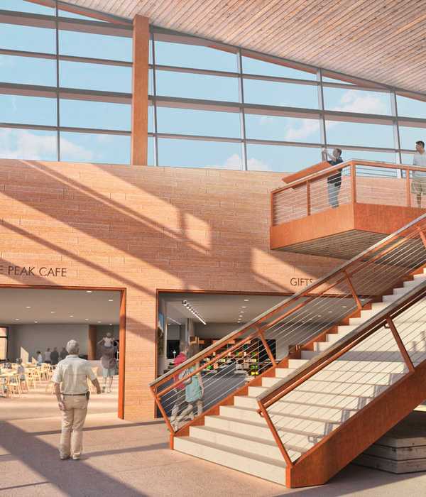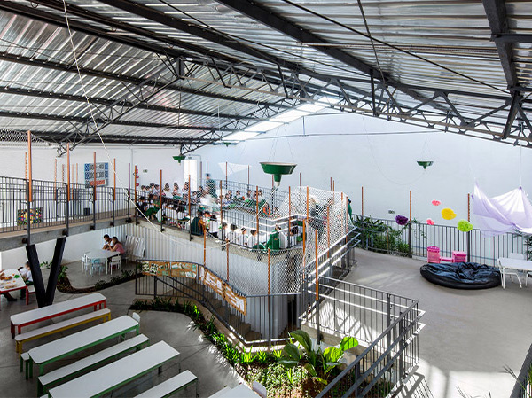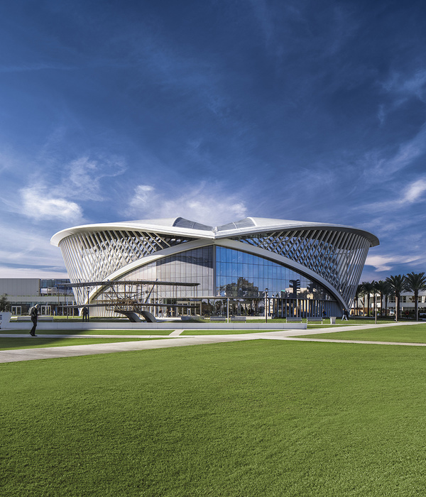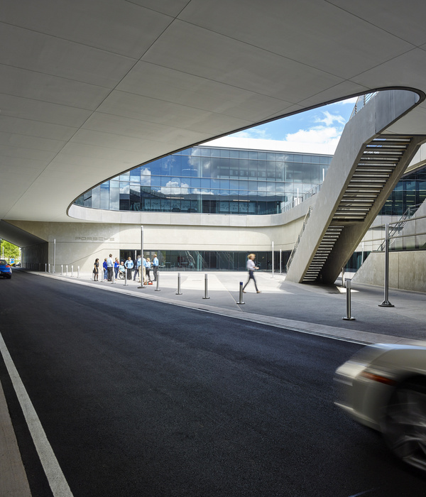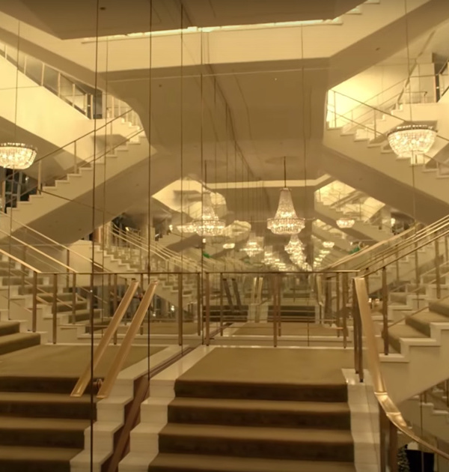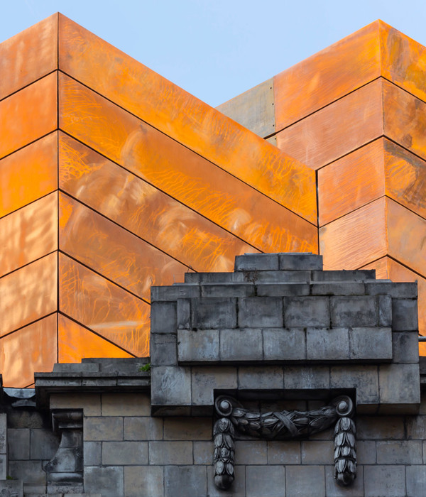黄石大众艺术中心 | 尊重环境,创新设计
Huangshi Mass Art Center is located in the center of Huangshi City, which used to be Tuanchengshan bonded warehouse, with beautiful Cihu Lake to the northeast and Huangshi Archives Center to the north.
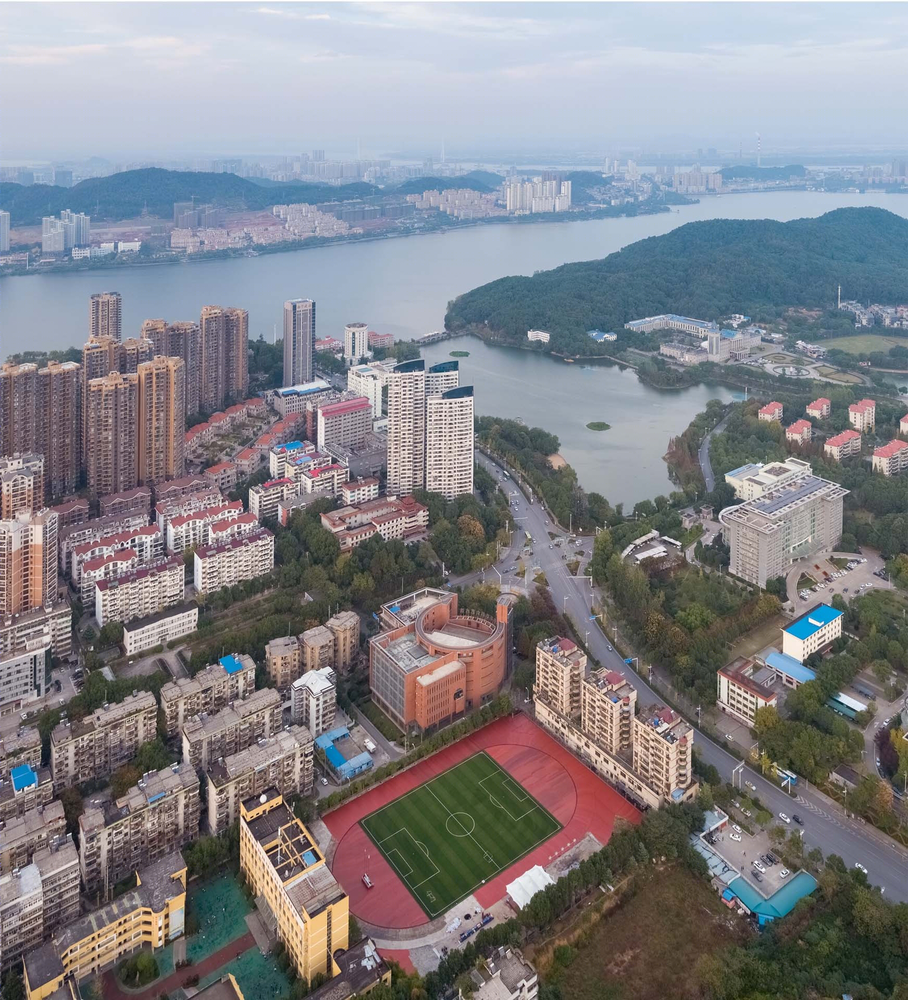
Respect for the context of the site The project fully respects the context of the site, makes full use of the good landscape resources of Cihu Lake, continues the axis relationship between Cihu Lake and Tuancheng Mountain and arranges the main building to face up to the Cihu Lake along this axis.
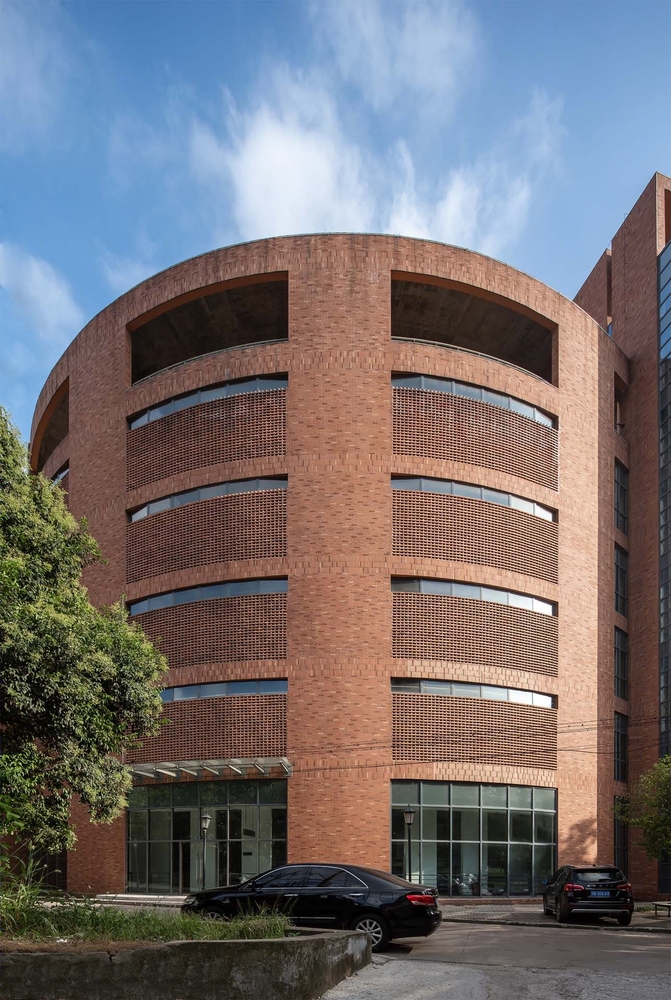
Environmental-friendly and inclusive landscape design The project coordinates its external spatial relationship with surrounding buildings, maximizes the preservation of vegetation and trees at the site, which connects the visual axis of Cihu Lke landscape. A roof garden is built, facing the opening of the axis between Cihu Lake and Tuancheng Mountain, creating a multi-level green landscape and embodying the environment-friendly and inclusive landscape design strategy.
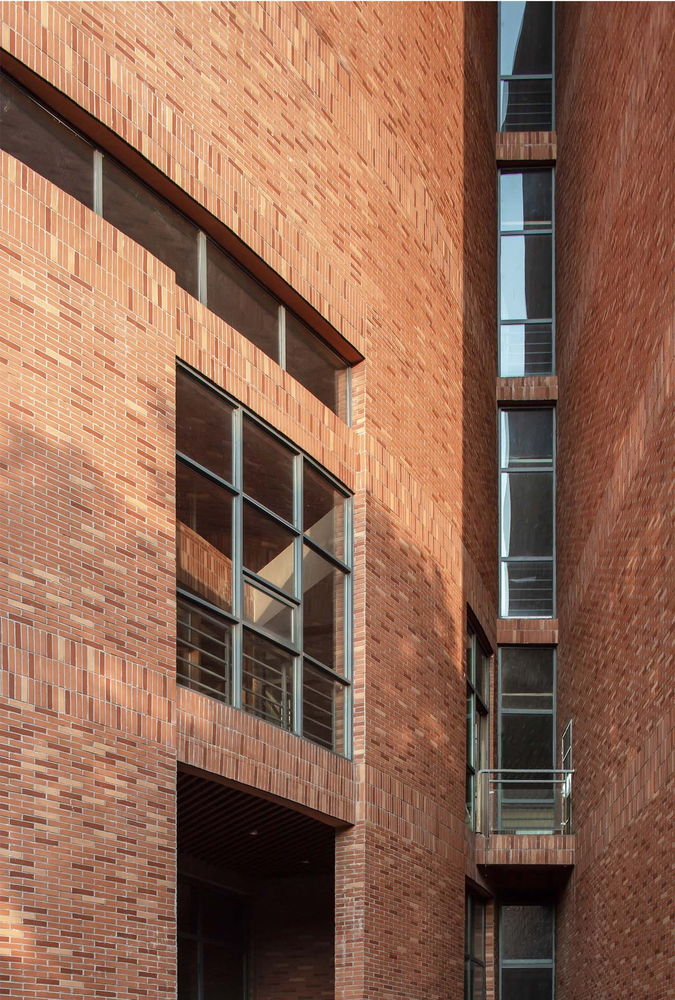
Renovation and renewal for coexistence of new and old buildings The project focuses on the renovation of existing buildings. The original street center park is transformed into the main entrance square of the Mass Art Center, which realizes the harmony between old and new environments. The use of large-span cast-in-place well-shaped beam floor frame structure of the existing bonded warehouse at the site has not only greatly reduced the investment and upgraded the decoration class, and the design method of preservation, renovation and renewal also conveys the architectural design strategy that is inclusive and friendly to industrial heritage buildings and realizes the coexistence of new and old buildings.
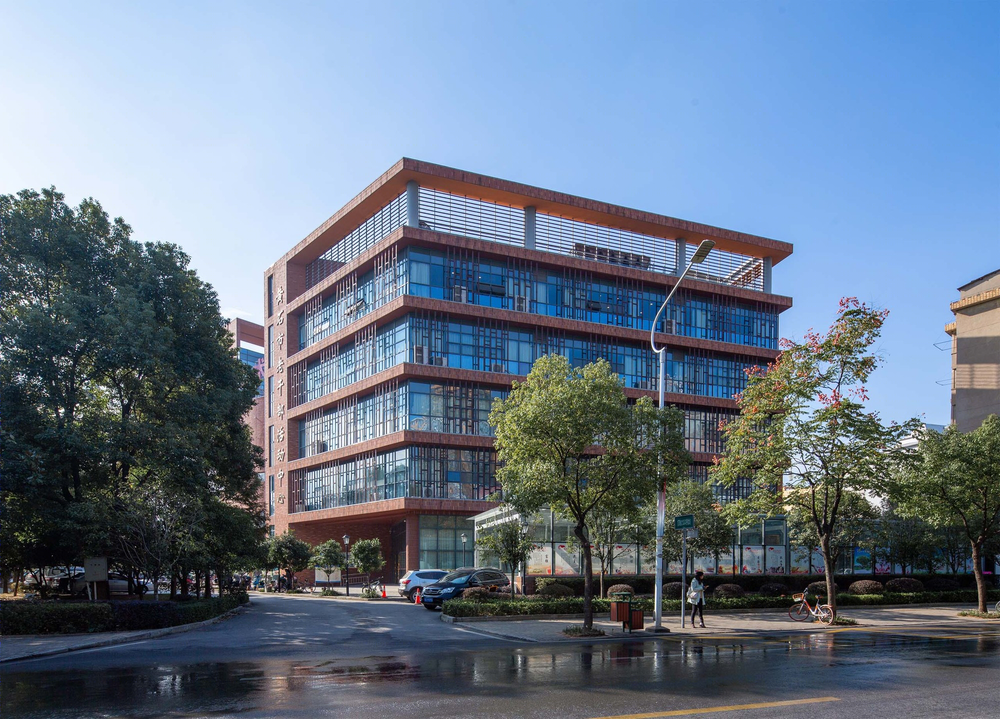
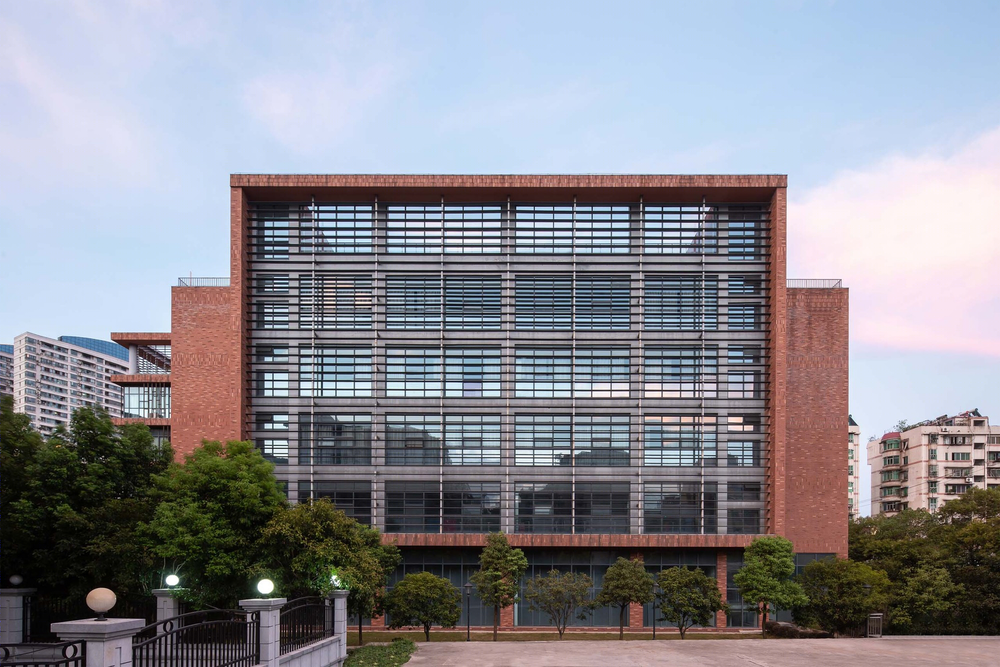
Pure space created through modular controlling “A pure space” is created by modular controlling. The square theater transformed from the preserved building is taken as a geometric center, surrounded by circular ramps, and the daylighting water yard is arranged in the middle, forming a spatial pattern of round outside but square inside with strong formal logic. In terms of facades, the red brick wall reflects the primitive, restrained, prudent and classical beauty. The harmonious proportion, scale and other details create a sense of volume and space like sculpture.
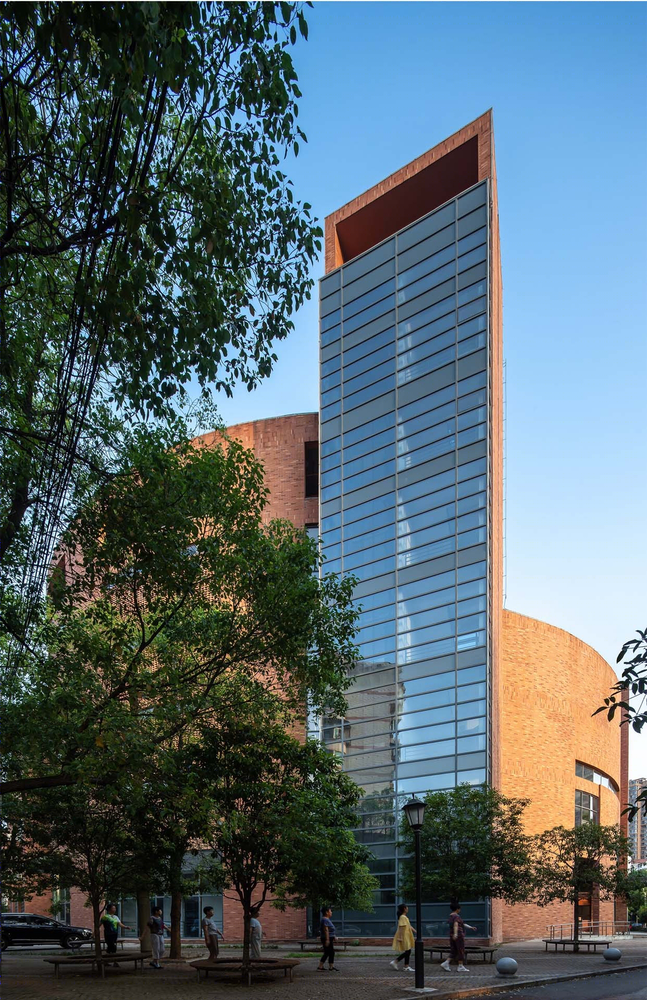
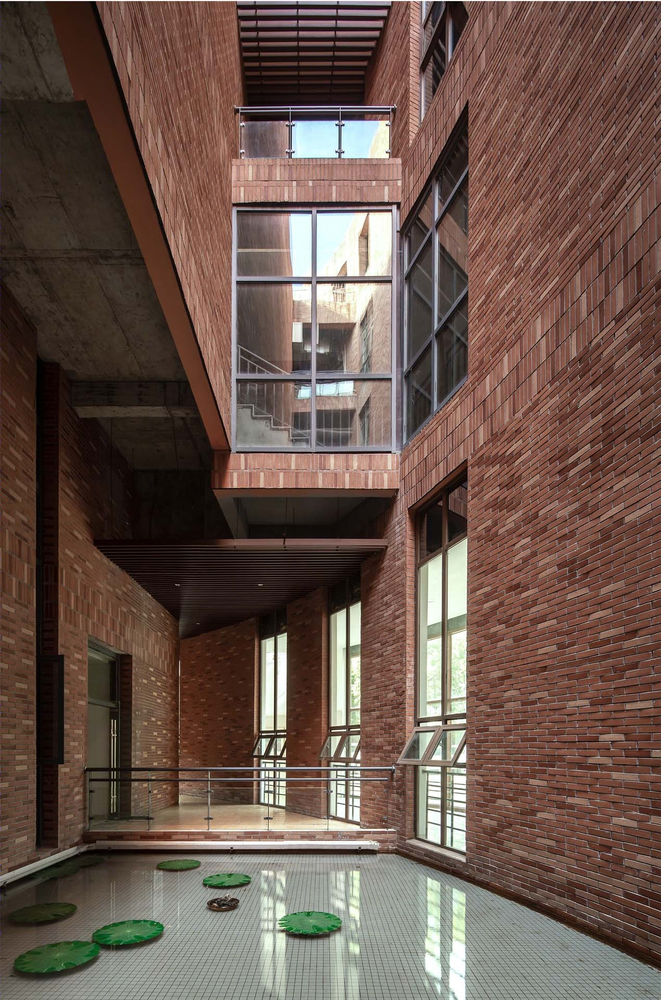
Indoor experience of dialogue between man and nature The project follows the “people-oriented” design concept. The diversified architectural space brings the citizens rich and dramatic spatial experiences, such as aqua garden, ring corridor and square exhibition space, which not only fits the functions of art exhibition, but also creates a quiet and elegant atmosphere, giving the audience an indoor experience of dialogue between human and nature.
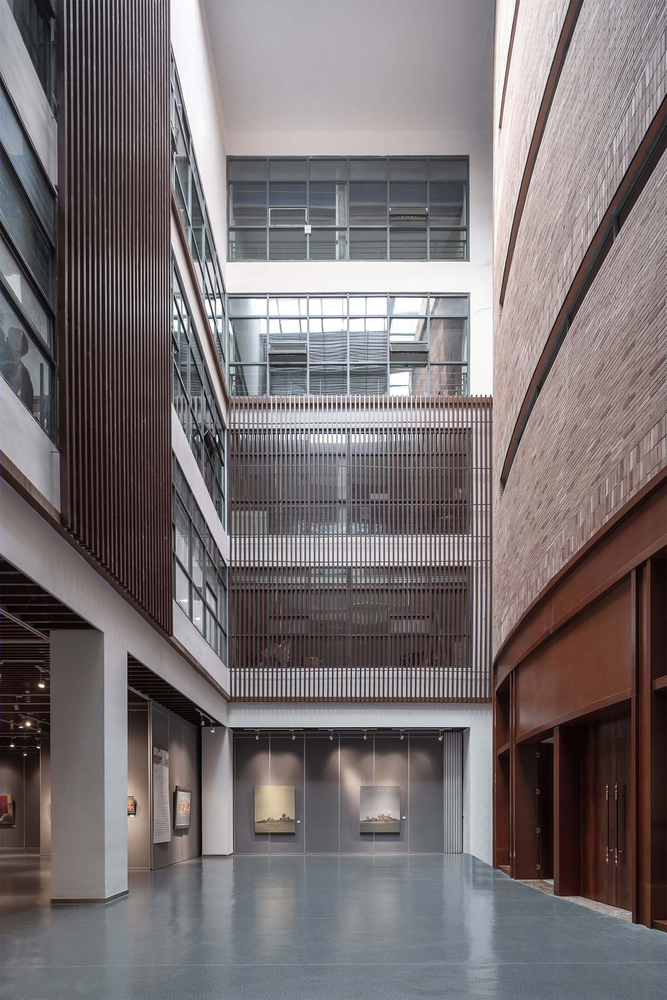
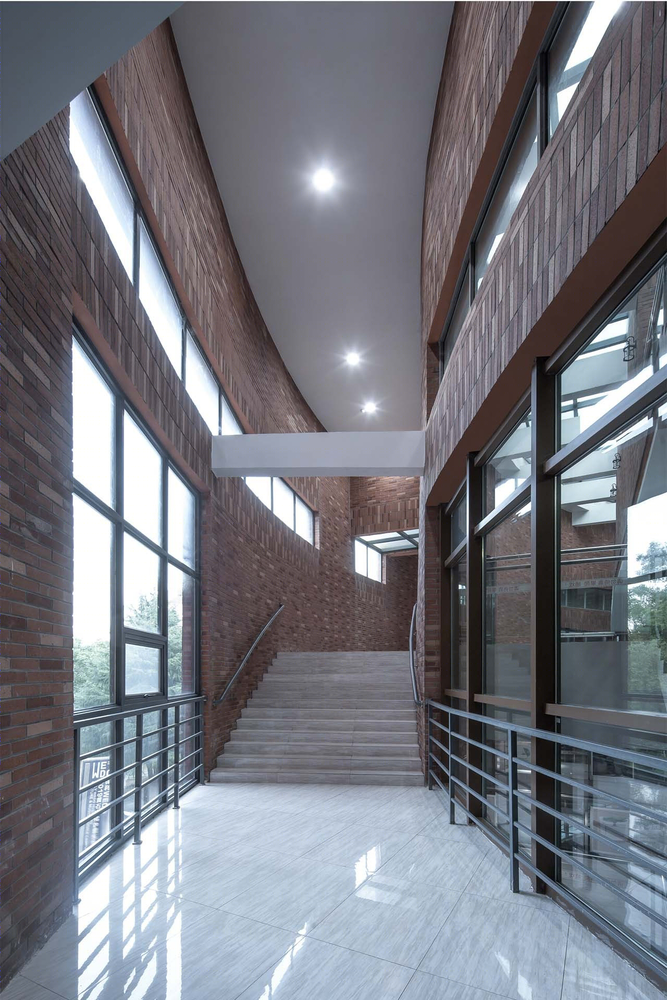
Energy-saving, low carbon and green ecological strategy The project adopts the energy-saving, low-carbon and green ecological strategy and introduces the natural elements of “light, shadow, wind and water” into the building. The building is also arranged with many atriums and patios, which make use of the convective heat pressure difference to form the effect of pulling out the wind and produce the microclimatic circulation wind to ensure the comfortable indoor environment.
