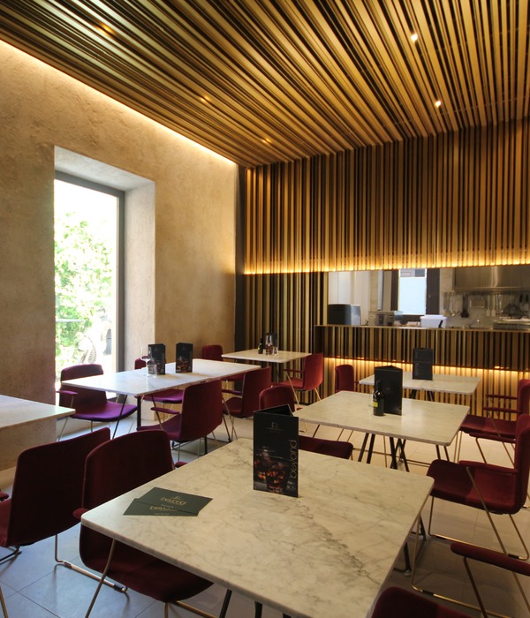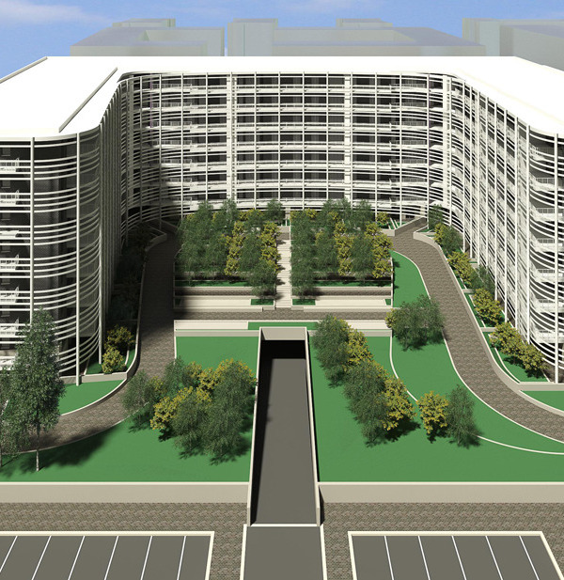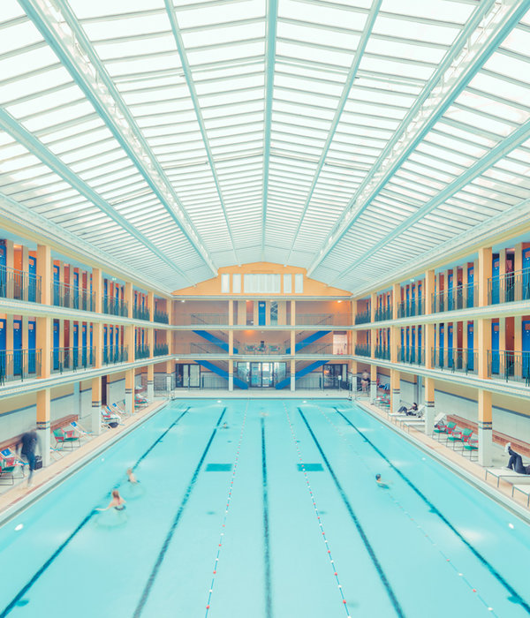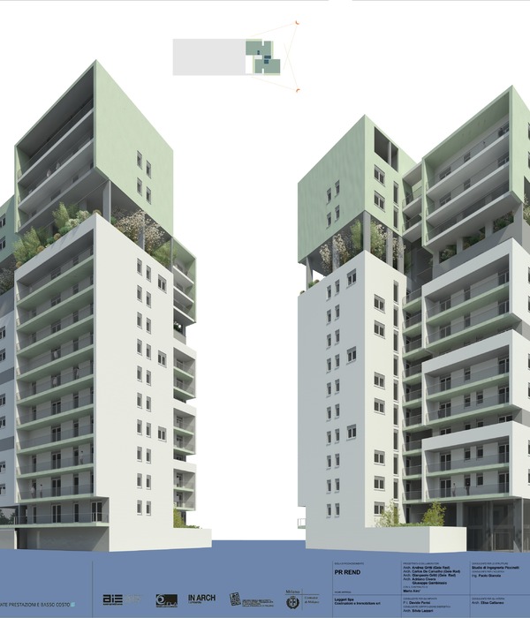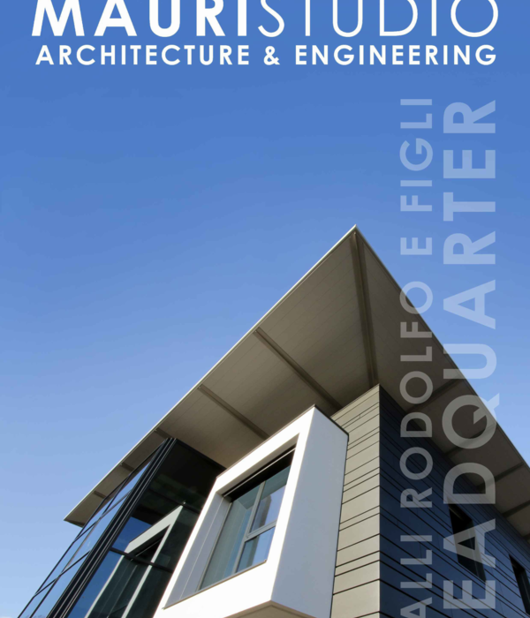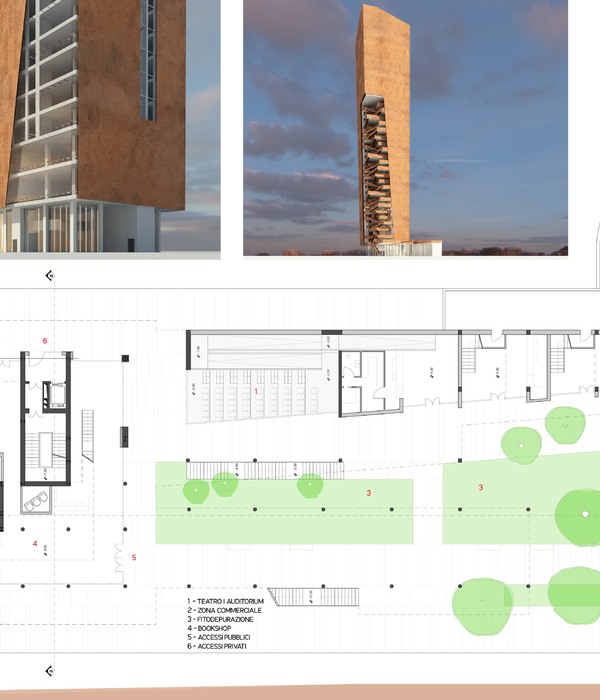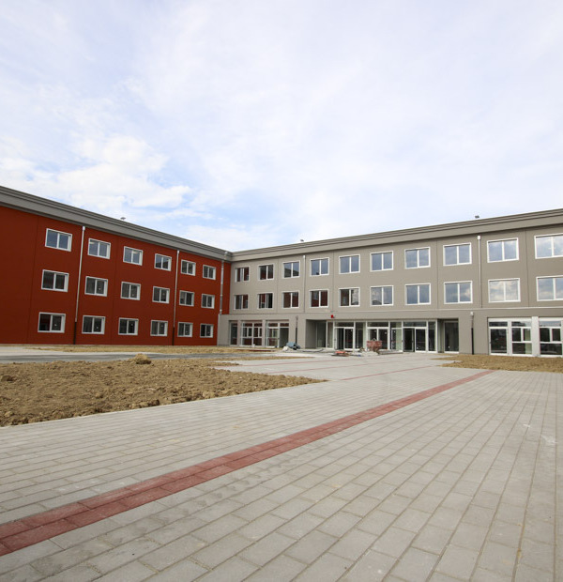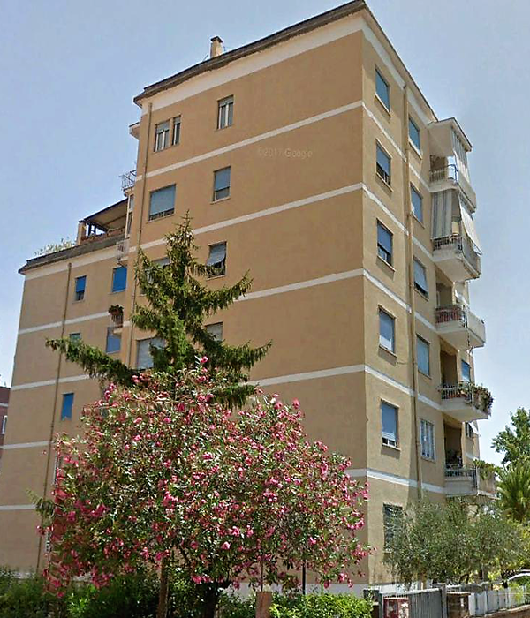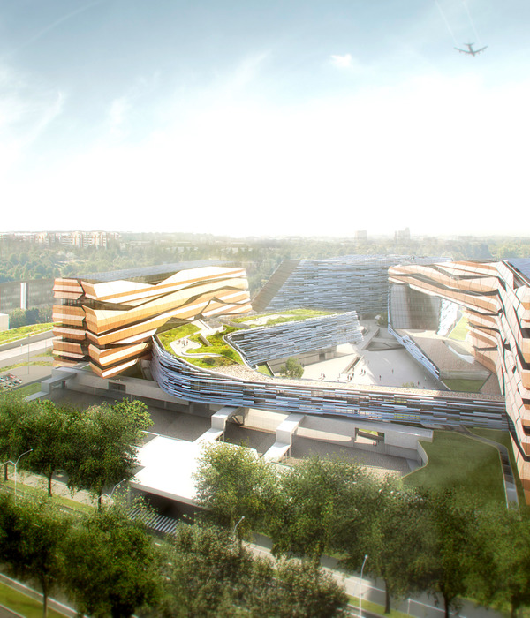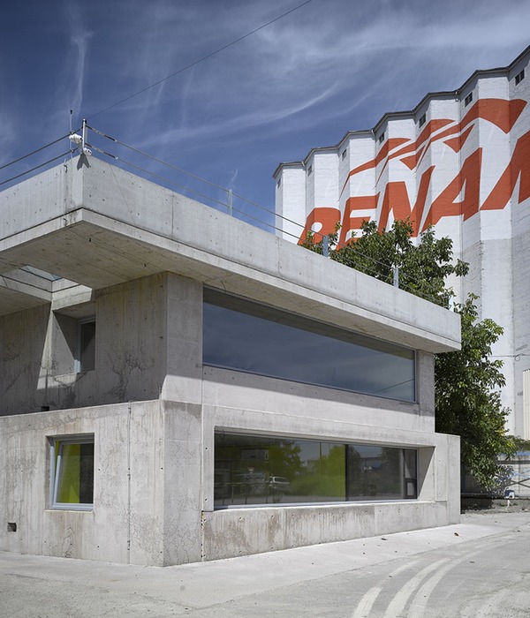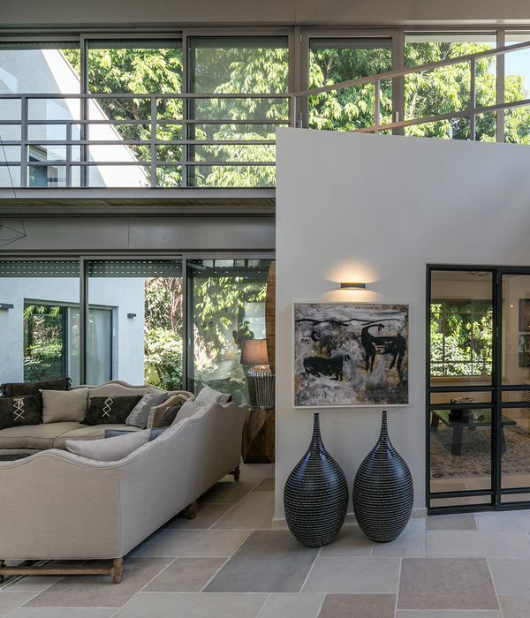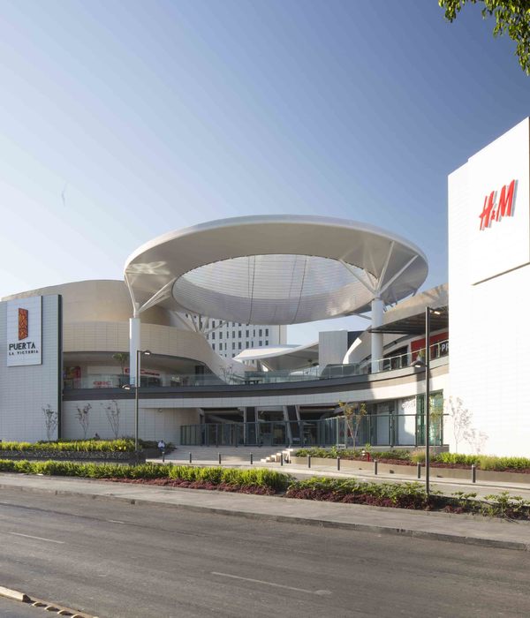The Landscape Architecture Studio of NBRSARCHITECTURE has been awarded a 2020 AILA NSW Landscape Architecture award for the design of Cairnsfoot Special Needs School. The annual awards program acknowledges the role that landscape architecture plays in the health and wellbeing of the community. The vision for the project was to create an environment that both shelters and challenges students. Shelter being at the heart of human need for safety and challenge being key to a child’s development. By integrating these ideas into play, over time students develop the confidence and skills to reach their full potential. Creating environments with a human focus is core value of the NBRS team.
The idea of shelter in a physical sense provides protection through the built form, which gently shapes outdoor courtyard spaces. Learning spaces create a sense of reassurance, allowing for ‘escape spaces’, where children who feel overwhelmed can find a sensory haven, yet always maintaining sight lines for teachers. Students are challenged by equipment and features such as water play, climbing hills, achievable balance beams, a bike track, ball court, in ground trampoline and climbing frames. The most popular space in the school is a simply designed grassy hill, which students can sit atop and observe their environment with unimpeded 360-degree views. The steeply sloped embankments of this artificially turfed hill offer challenge in ascent and descent, encouraging play. A crawl tunnel through the hill also offers shelter. Herb and vegetable gardens allow students to be involved in horticulture and the process of growing fruit and vegetables.
Students can learn the concept of paddock to plate, where they can plant, cultivate, harvest and then prepare food for their consumption. A range of finishes and textures such as steppingstones, timber balancing logs and textured concrete with stone inlays appeal to students’ senses. The inclusion of pedestrian crossings and signage creates a strong connection to the real world. Andrew Leuchars, Principal of the Landscape Architecture Studio at NBRS said: “Creating environments that positively impact people and the world around us is at the core of everything we do at NBRS.” “It has been rewarding to hear that our landscape design has resulted in a reduction of challenging behaviours and an increase in available time to be spent on authentic learning versus behaviour management.”
{{item.text_origin}}

