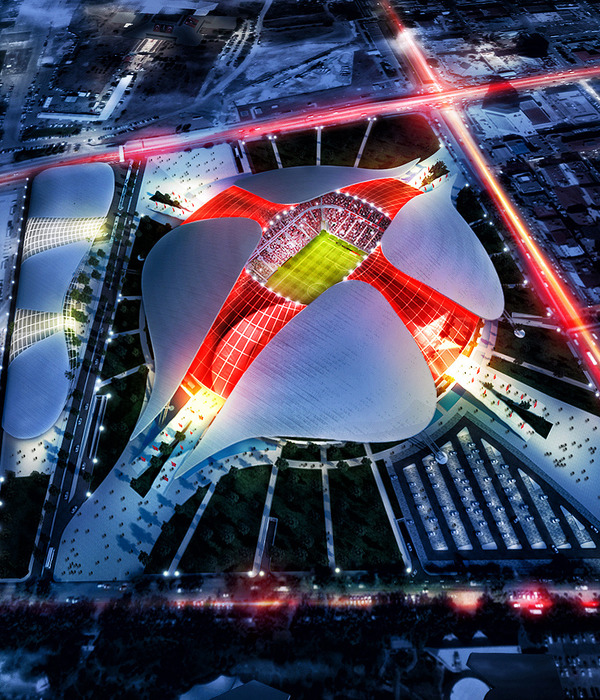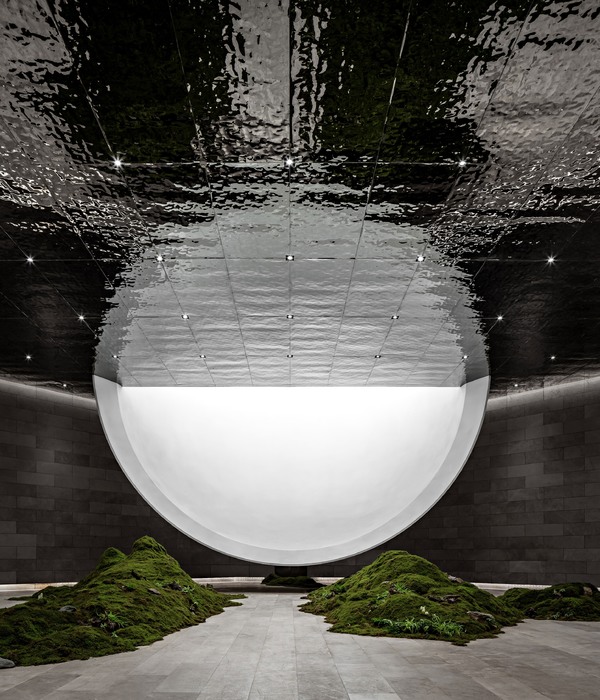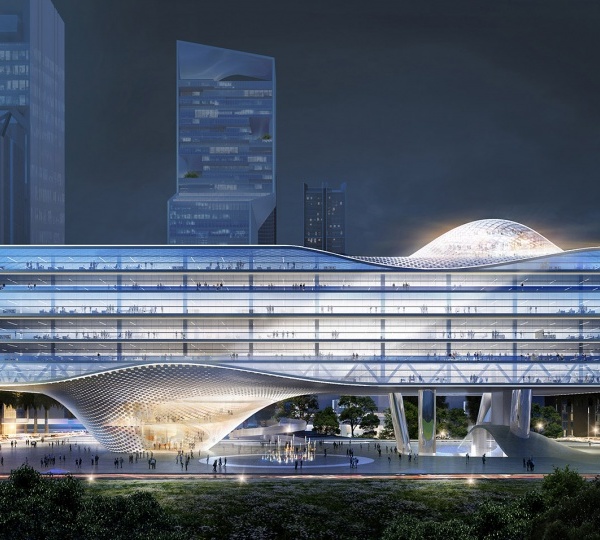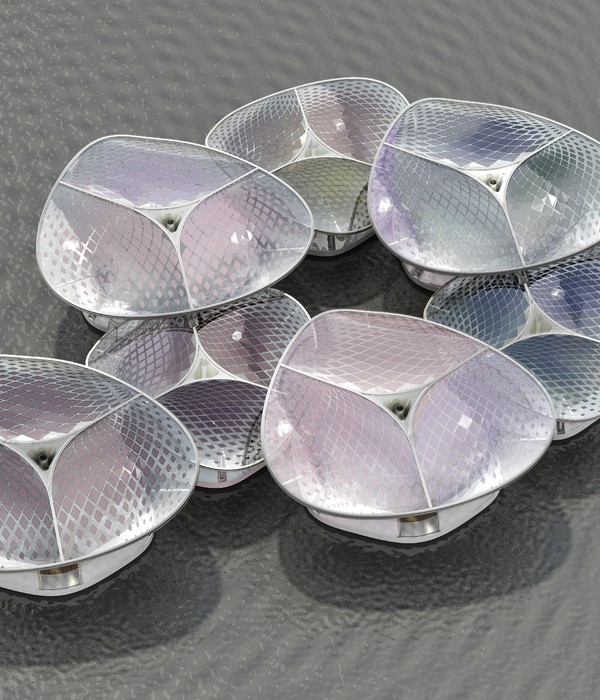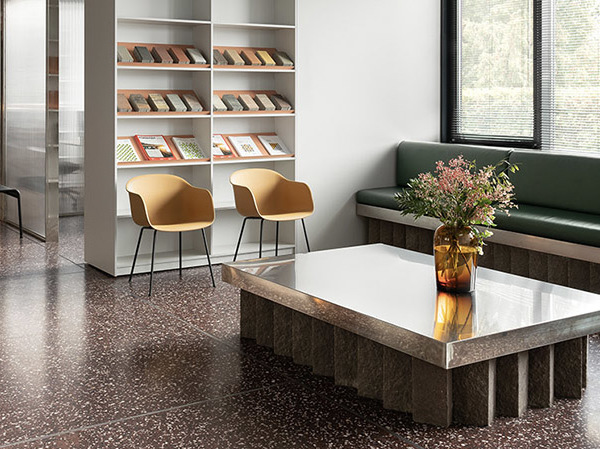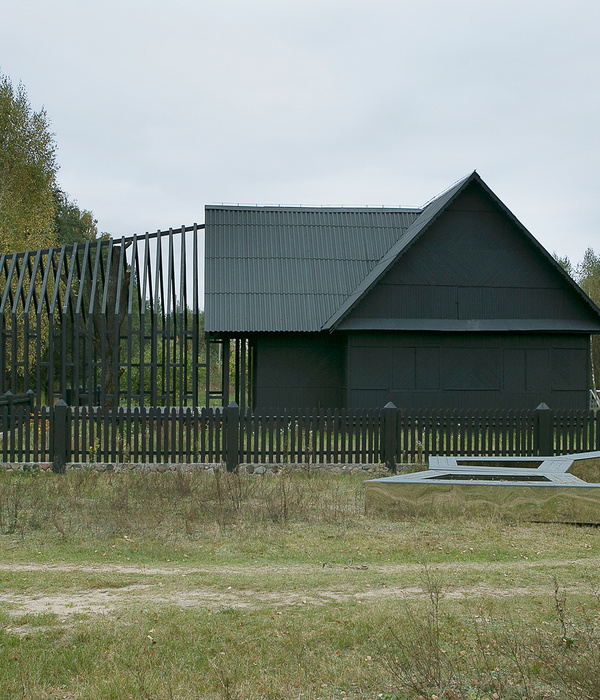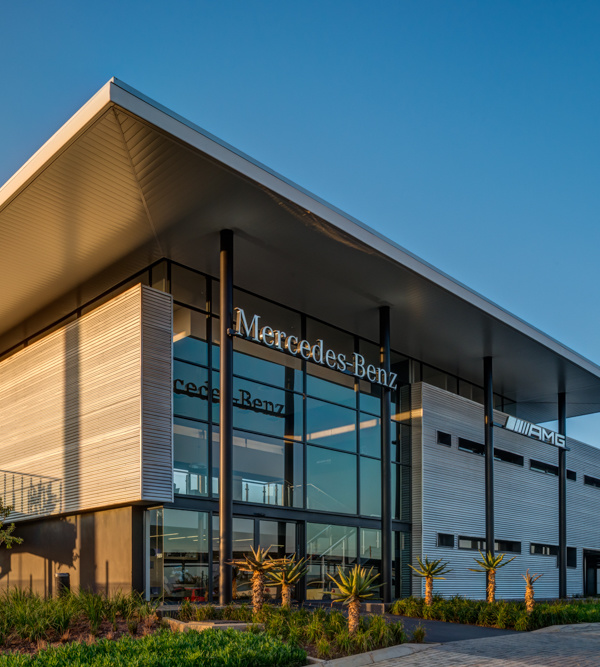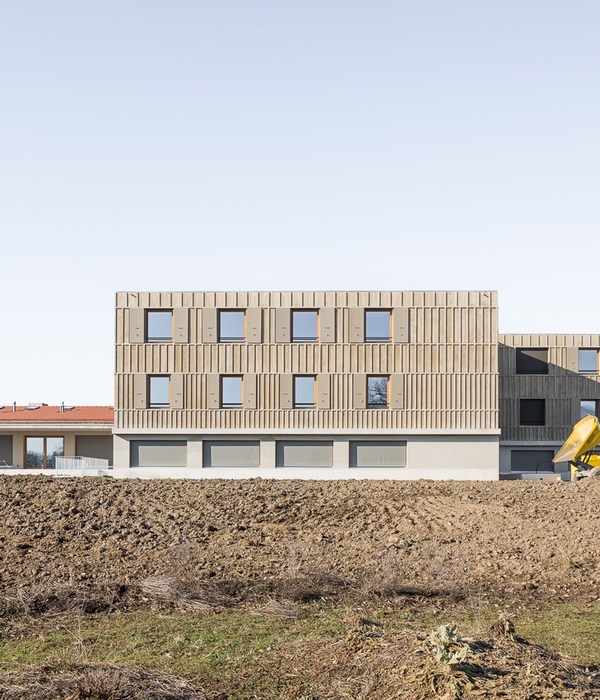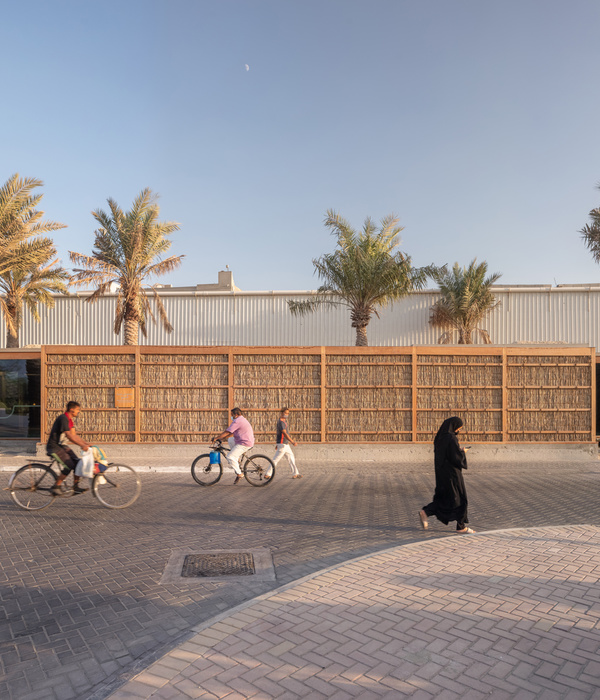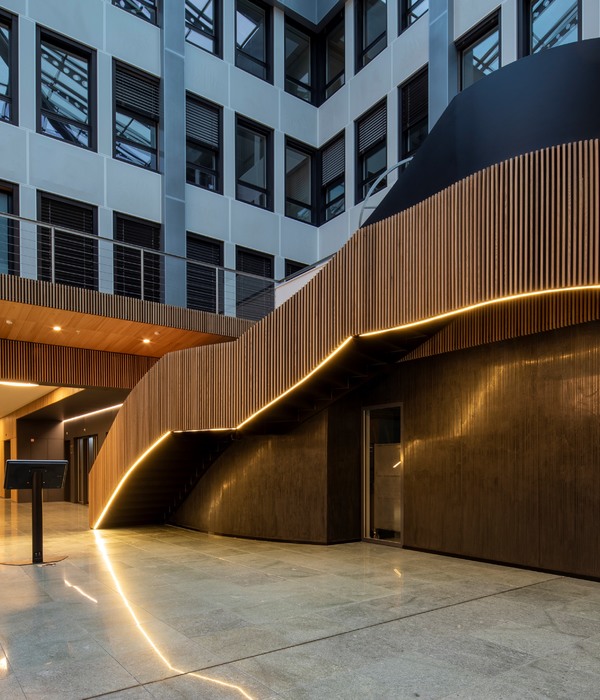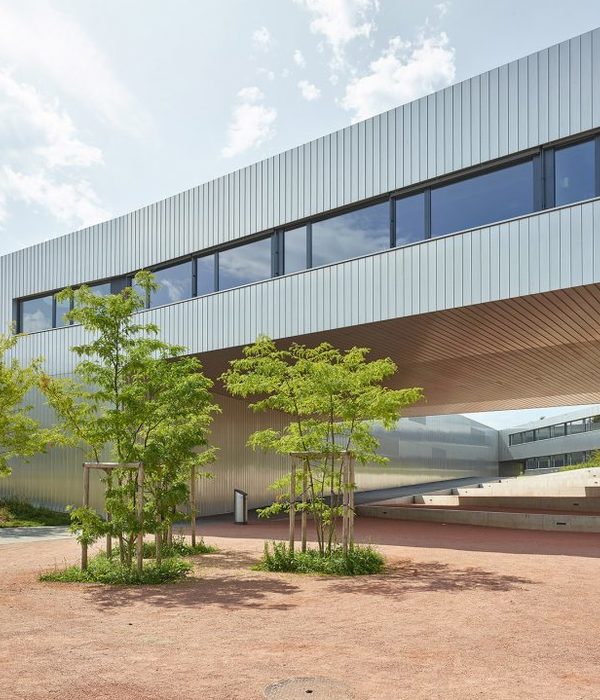The project is the administration building of a company that distributes and manufactures concrete mixes, and whose leadership is pushing towards on alternative technologies, energy sources and building practices. The location is remarkable thanks to the raw, authentic atmosphere created by never-stopping noisiness together with the air smell of hard- working labor. The industrial character of the land has own atmosphere also thanks to the never-sleeping concrete mixer and the 40-metre-tall agriculture silo opposite. The content of the building is reflected in the disorganized expression of the architectural object, which is cast entirely in-situ. The building is not just minimalistic form-shape made of sandwiches or a multi-layer sophisticated wall, just for an effect to be looked and seen as monolithic. In reality, the concrete outlook and expression have been redeemed by unique construction process, because the shape is a full, robust and simple casting. Insulating concrete has been tested before construction and its real thermal insulation properties have been tested before execution. The concrete form takes inspiration from diagrammatic experimentation and a close relationship with the surrounding environment, as well as responding to the movement of the sun and the motion of the cars around it. Form is not made to look beauty, the outcome is not a design, blueprint or a plan. Grown trees have been preserved and lay encircled by the structure. The house avoid them, as well avoid the giant entry gate to the concrete plant - all these incomes shaped the outcome. It was not my intention first to cut down everything and prepare the construction site by destroying and getting all down to the ground just to make my work easier. Concrete textures of various structures create the floor, ceilings and walls – the key components of the building itself – and the roof is cast from thermally insulating concrete. The walls are an astonishing 1-m-thick and required no further finishing or cladding. It is rough and wild, imperfect and beautiful. The efflorescence on the facade is not an aesthetic purpose, but an error during wall casting. Overall, many failed. The installation of building elements is visible, carried on the concrete structure, with the windows forming the eyes of the house. Parking is located on the roof of the building to save the necessary space required for the concrete plant operation. Through the glazed holes on the roof can be seen from below under the car's skirts, chassis and exhausts. Alongside on the roof parking would be build a photovoltaic power plant which incorporates electric car chargers, which is now parked inside the building (company management is their long-time fans, not the author). The building contains elements that have been developed by the company itself, such as a 10-m tilt gate that serves as roofing, a brick-laying robot, railings, rails, etc.
Overall the project was about native, rather unplanned, mutual process and communication between me and the investor (often remotely by phone), about improvisation that now convince me (as an architect) and the client that it is possible to do things by self, gradually, with the natural joy of creating, to a certain extent amateurish, non-certified, without restrictions or regulations. Only then one can remain as an inquisitive child, playing a boy and creates his own environment. As an author, I learned a lot through the client's smile-trial-error-success method.
Once, I had like to build this way a tower of four elements.
{{item.text_origin}}

