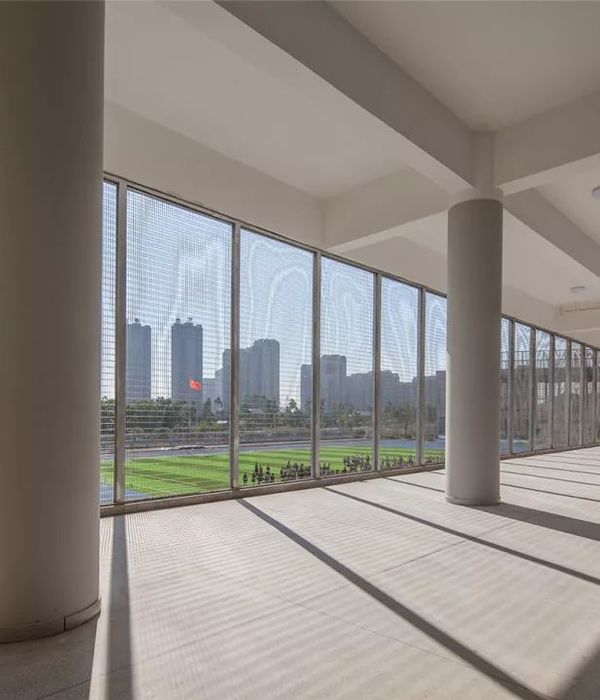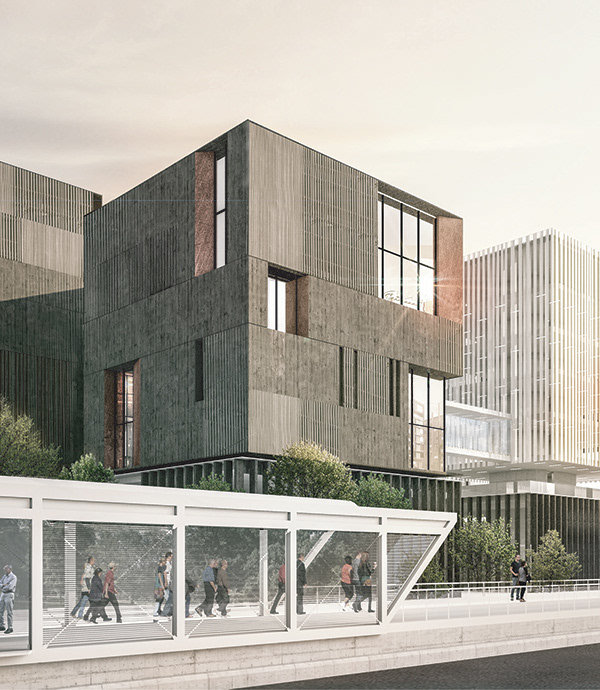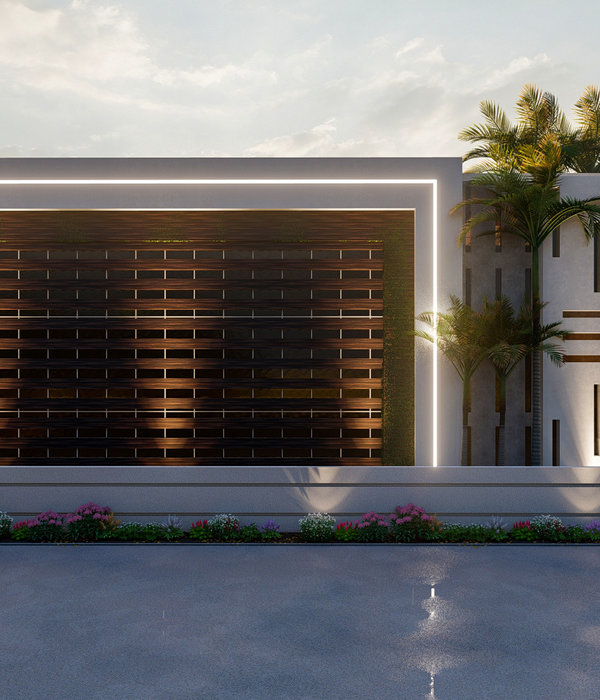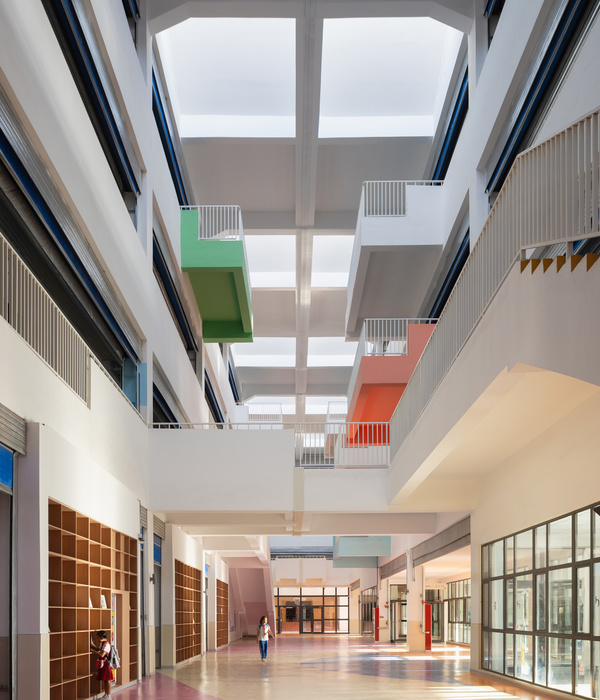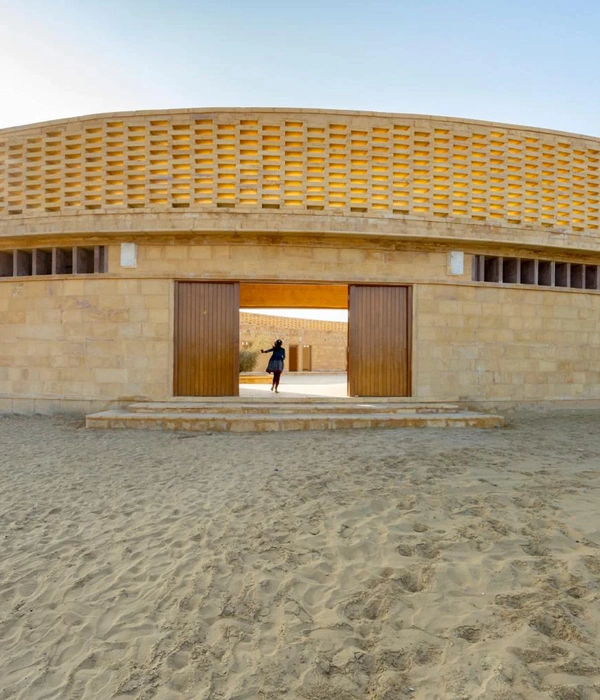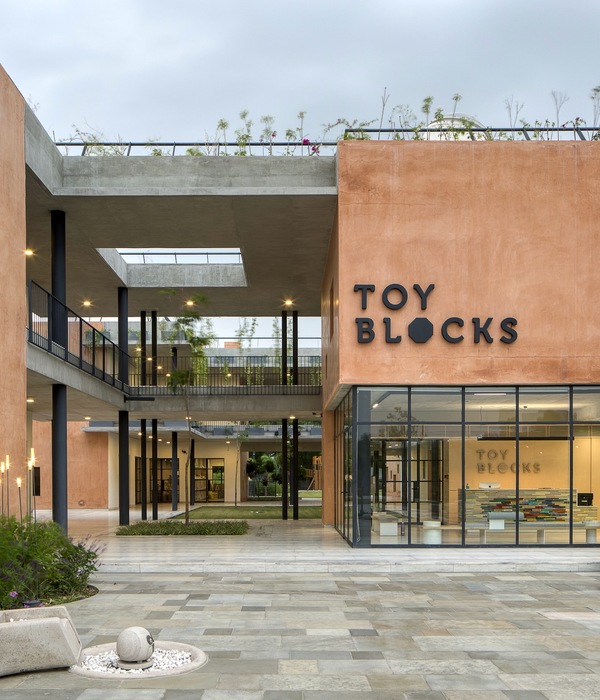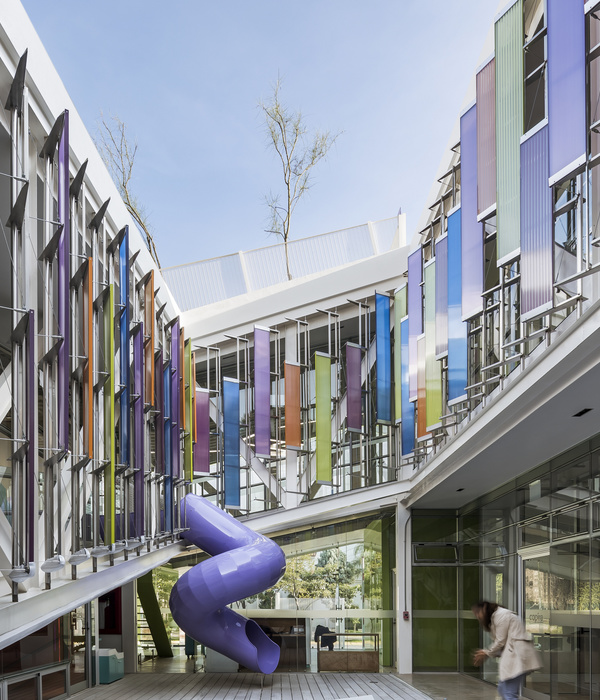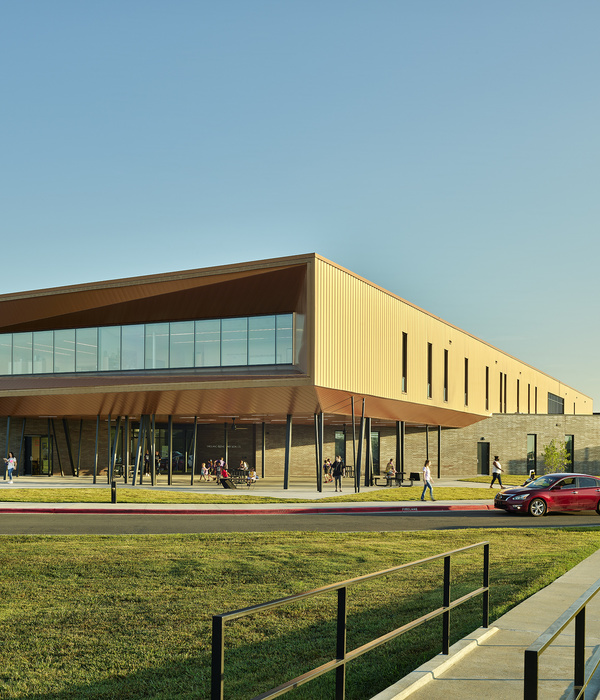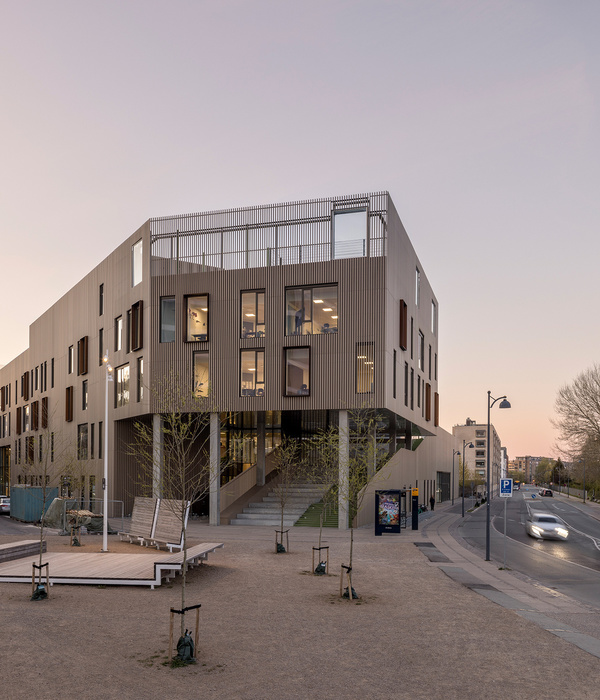Project developed in the "Technical architecture II" course, throughout the 4th year of study.
The skyscraper is located in the Rome's east suburb.
The site is characterized by '900s century social housing: the uniformity of the concrete façades and the dimensions of buildings off the charts make lose the human scale. In the same way the place lacks of relations between public spaces, and there is not any purpose to for the people to stay.
The new skyscraper is the shard of changing. Its structure is a way to combine private spaces and public spaces in a vertical way. There is a path made by a continous stair that climbs up the last storey by linking the commercial piazza on the ground. There is not a clean break between outside and inside, the skyscraper creates relations between people within the building itself and the outside places.
The skyscraper answers to the contemporary needs of comfort. The aim is to decrease the consumption of fossil fluel and improving the recycling of water and waste. The technological double skin is studied to provide different solutions throughout the year in the face of climatic conditions.
Team: Valerio Vigoni, Luca Nanni, Mara Patrizio, Cristina Pierdominici
Professor: Ing. Marco Ferrero
Tutor: Ing. Giorgio Cimino, Ing. Cristiano Tomiselli
Year 2016
Status Research/Thesis
Type Neighbourhoods/settlements/residential parcelling / Apartments / Multi-family residence / Social Housing / Office Buildings / Tower blocks/Skyscrapers / Student Halls of residence / Book shops / Media Libraries
{{item.text_origin}}

