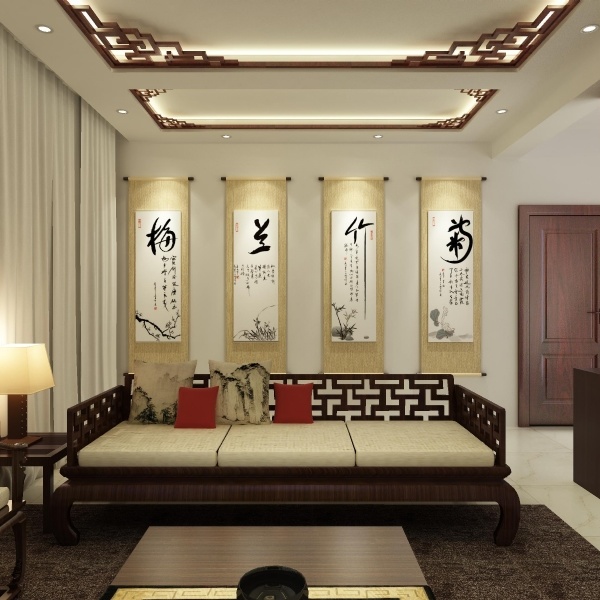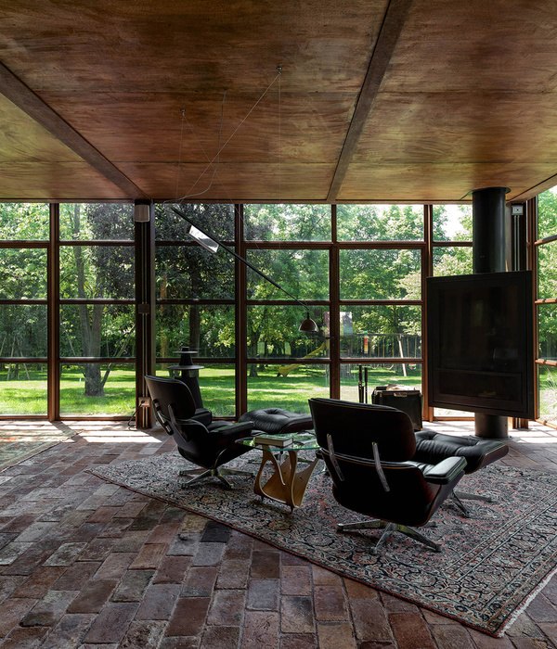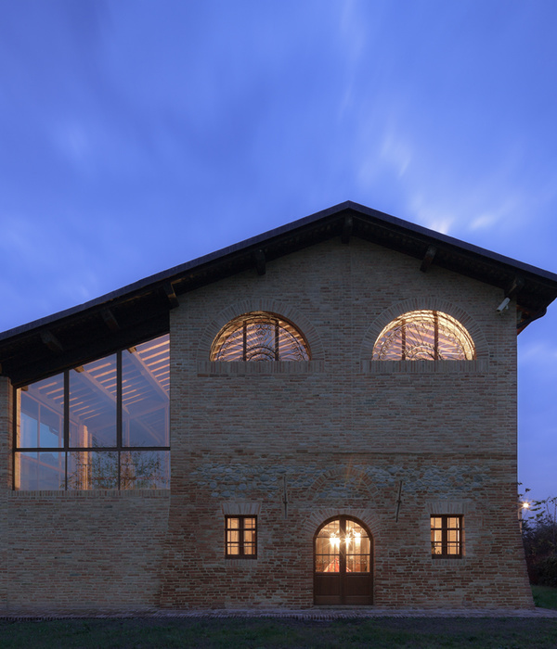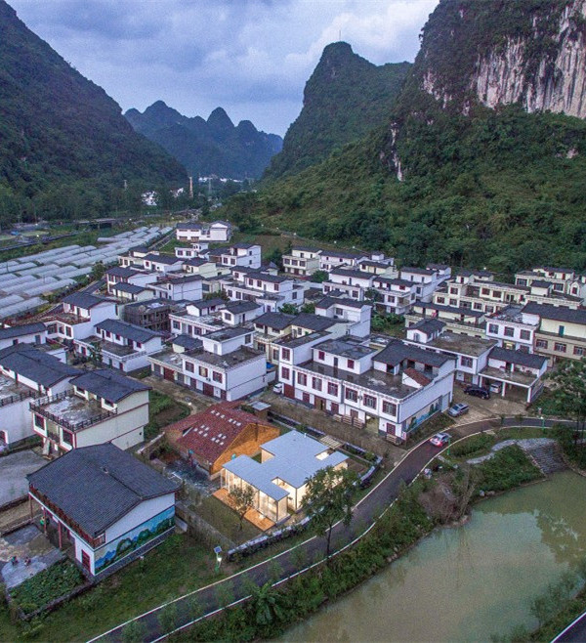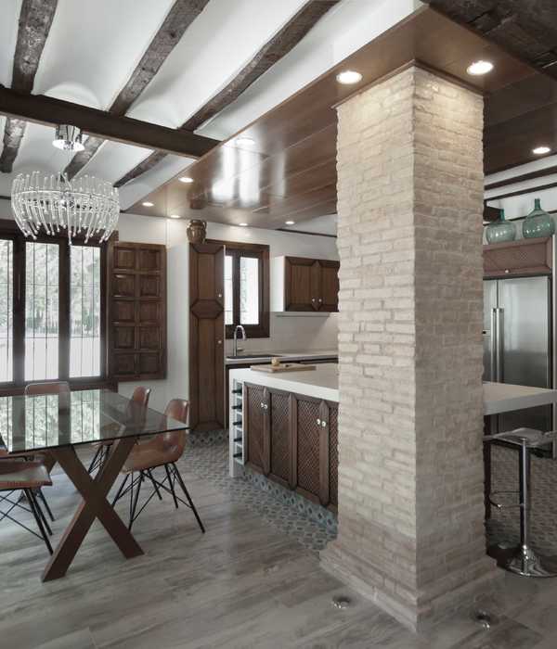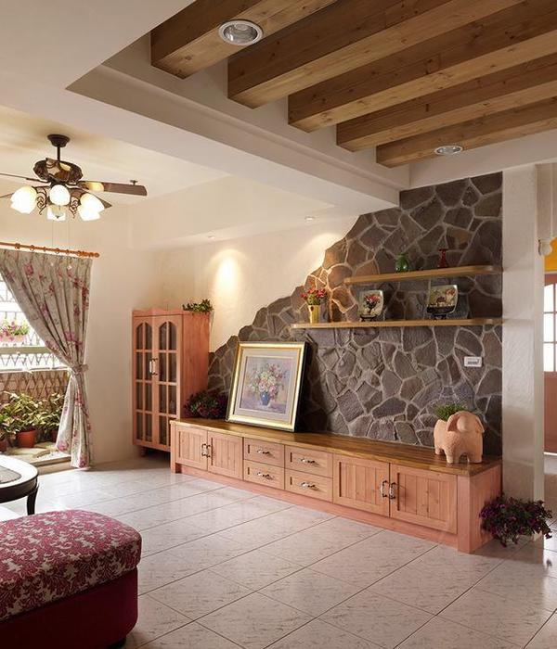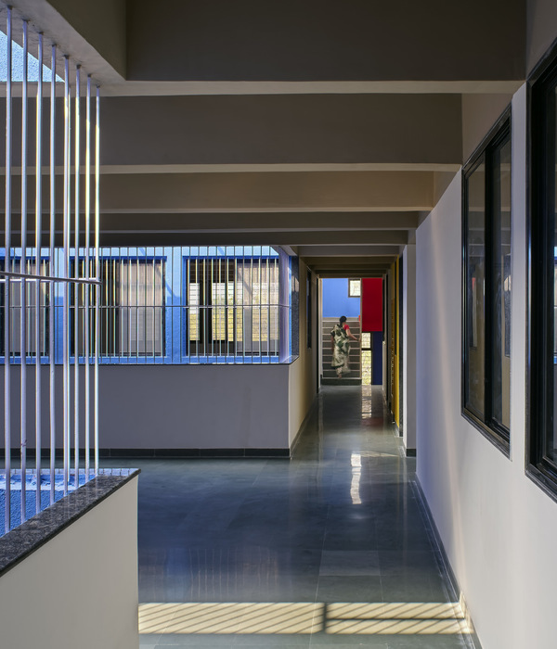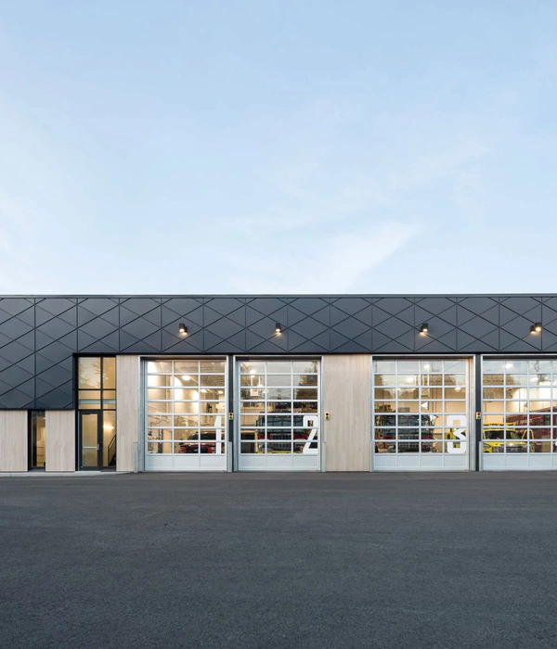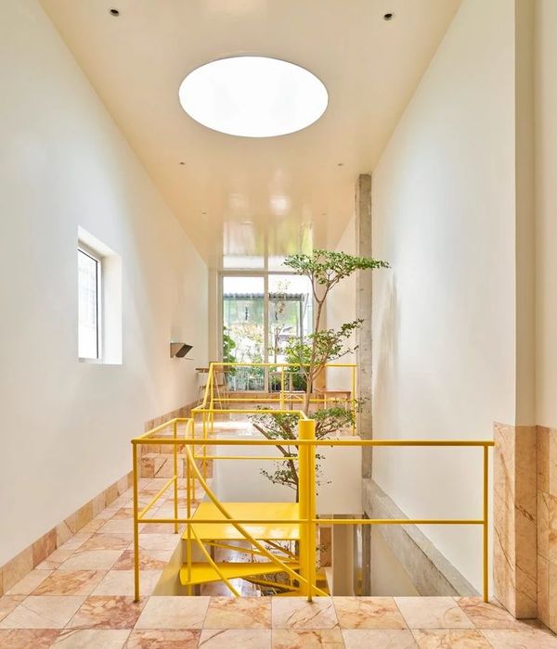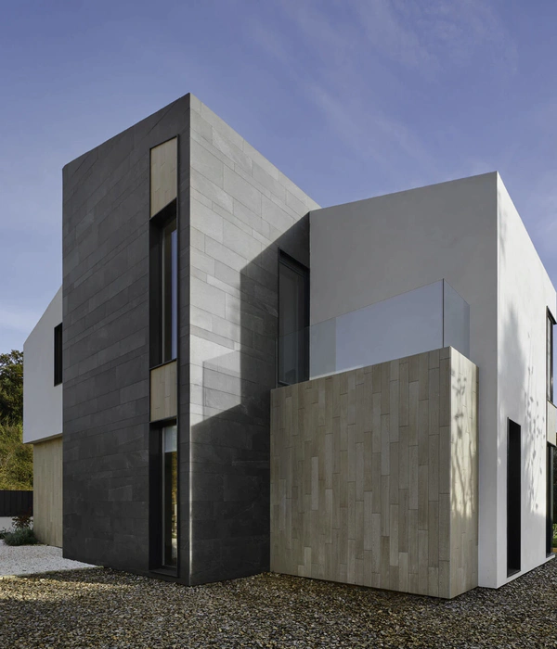发布时间:2015-07-21 20:00:00 {{ caseViews }} {{ caseCollects }}
设计亮点
建筑短边采光面每一层都配有不同色彩的窗帘,当窗帘拉下来,建筑显现出五彩屏幕般的外观。
来自
Roberto Ercilla
UrKids幼儿学校是一栋极为细长的白色5层高楼。建筑师将入口设置在了建筑长边的中心。建筑仅从两个短边采光,两个长边全为封闭式,其中东面长边采用了穿孔通风铝板幕墙,幕墙的图案来自一个三岁孩子的创作。建筑的短边采光面每一层都配有不同色彩的窗帘,当窗帘拉下来,建筑显现出五彩屏幕般的外观。
建筑室内中白色为基调色,采用了明黄色作为重要的配调色,以活跃空间氛围。
UrKids Infant School occupies a difficult solar Tops dividing opposite the Teaching Center.
An elongated body oriented NS solves the classroom program over 5 floors, including the ground floor.
Large openings on the short sides in contrast to the opacity of the rest.
The exterior is solved by a ventilated facade perforated steel trays.
The east façade has a strong role to complete a comprehensive public space. For its design was attended by users, children 3 years-who designed the images that compose child.
MORE:
Roberto Ercilla
,
更多请至:
{{item.text_origin}}
没有更多了
相关推荐
{{searchData("vPned9a7D6bmoXZPmJkwOk4N3LlYqg1z").value.views.toLocaleString()}}
{{searchData("vPned9a7D6bmoXZPmJkwOk4N3LlYqg1z").value.collects.toLocaleString()}}
{{searchData("GOna7ER5P863zXK9vGywJpj9LrWNxkog").value.views.toLocaleString()}}
{{searchData("GOna7ER5P863zXK9vGywJpj9LrWNxkog").value.collects.toLocaleString()}}
{{searchData("lkD1erqY9oO5aVWbKzNwdzJnb0gRK8ym").value.views.toLocaleString()}}
{{searchData("lkD1erqY9oO5aVWbKzNwdzJnb0gRK8ym").value.collects.toLocaleString()}}
{{searchData("GOna7ER5P863zXK9vDywJpj9LrWNxkog").value.views.toLocaleString()}}
{{searchData("GOna7ER5P863zXK9vDywJpj9LrWNxkog").value.collects.toLocaleString()}}
{{searchData("ZYa6vR3n41AkOVj6jD8VyobKeP0QNWz2").value.views.toLocaleString()}}
{{searchData("ZYa6vR3n41AkOVj6jD8VyobKeP0QNWz2").value.collects.toLocaleString()}}
{{searchData("rj5GmYnqR21apwrZ1k2wE9OZM3eL0xJN").value.views.toLocaleString()}}
{{searchData("rj5GmYnqR21apwrZ1k2wE9OZM3eL0xJN").value.collects.toLocaleString()}}
{{searchData("Jr5qb3xMvNPG0V24WO0BdOpjQoRElZn1").value.views.toLocaleString()}}
{{searchData("Jr5qb3xMvNPG0V24WO0BdOpjQoRElZn1").value.collects.toLocaleString()}}
{{searchData("g1zWEql5Jbpxow3OlE0wRYj739emDnZG").value.views.toLocaleString()}}
{{searchData("g1zWEql5Jbpxow3OlE0wRYj739emDnZG").value.collects.toLocaleString()}}
{{searchData("M8v30GPgRbDK5VYRG3xXYolxzjk9NnrZ").value.views.toLocaleString()}}
{{searchData("M8v30GPgRbDK5VYRG3xXYolxzjk9NnrZ").value.collects.toLocaleString()}}
{{searchData("kpz2e9nNKqY57wQJn3WVGrgOZ4LQmx83").value.views.toLocaleString()}}
{{searchData("kpz2e9nNKqY57wQJn3WVGrgOZ4LQmx83").value.collects.toLocaleString()}}
{{searchData("YRNGDpmvr60aLX63kb7Bljyzx42qMd3W").value.views.toLocaleString()}}
{{searchData("YRNGDpmvr60aLX63kb7Bljyzx42qMd3W").value.collects.toLocaleString()}}
{{searchData("MY5Oe3Dy1gxPaByDGpeXr9mbWjzkJolN").value.views.toLocaleString()}}
{{searchData("MY5Oe3Dy1gxPaByDGpeXr9mbWjzkJolN").value.collects.toLocaleString()}}

