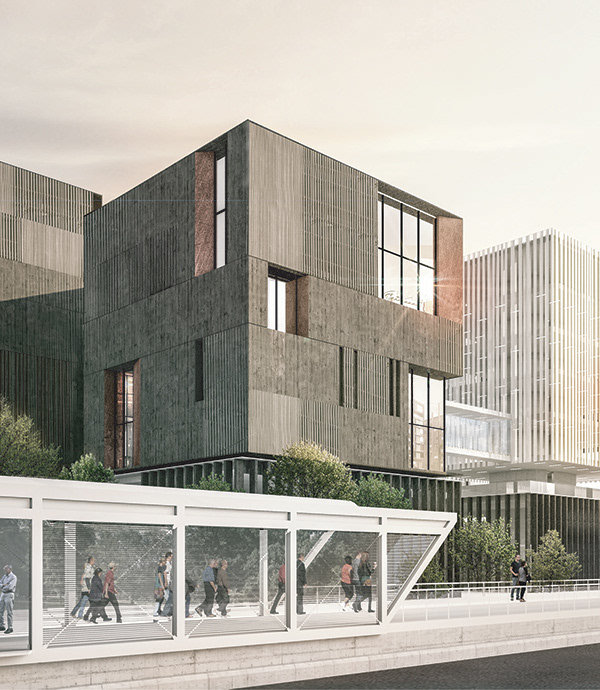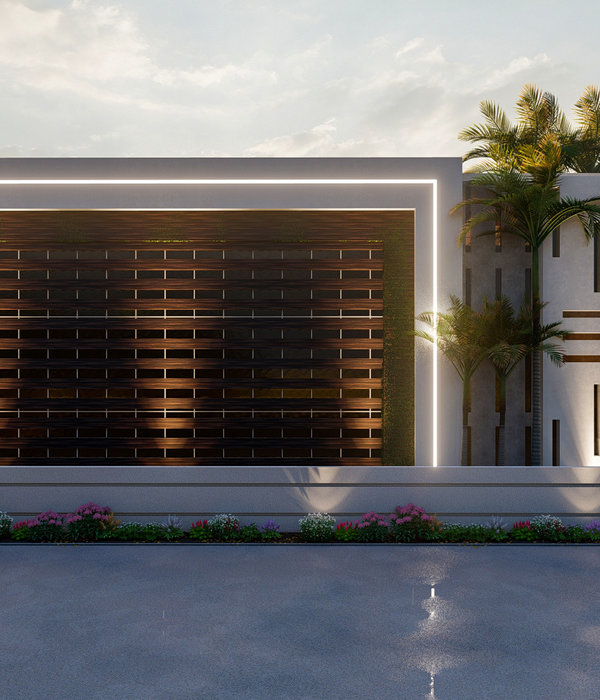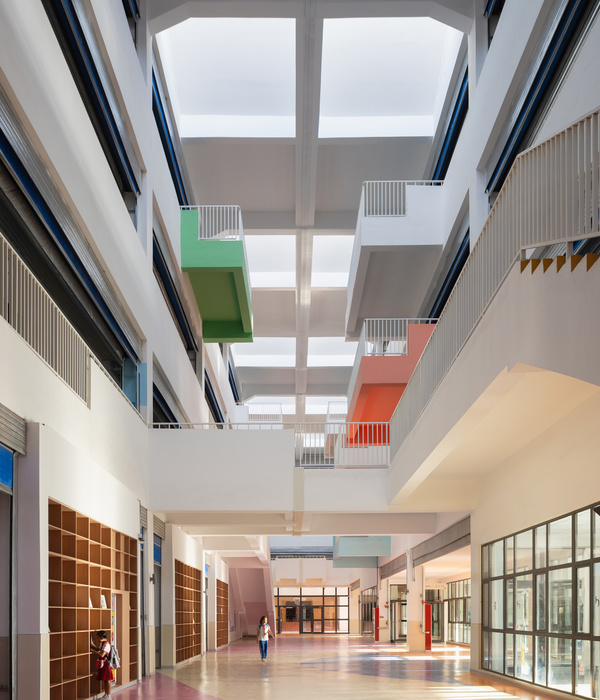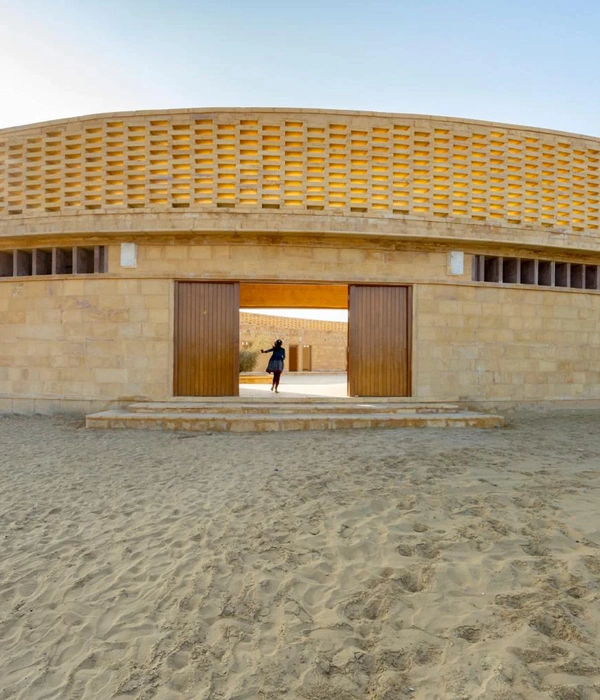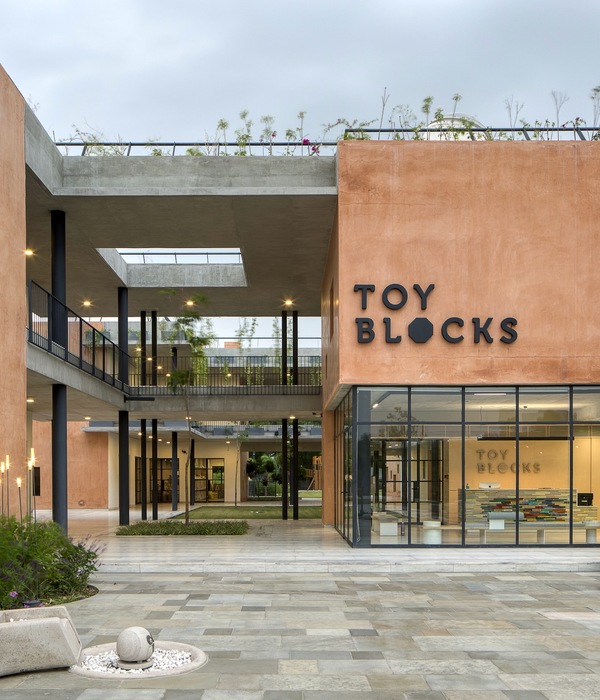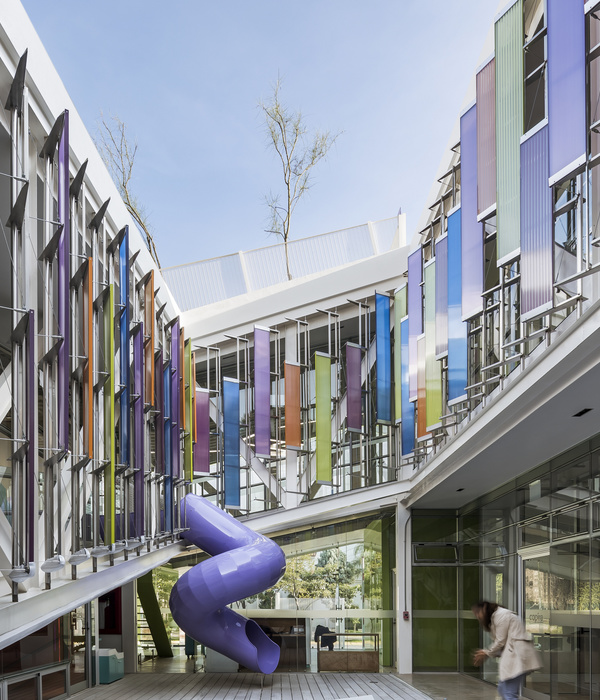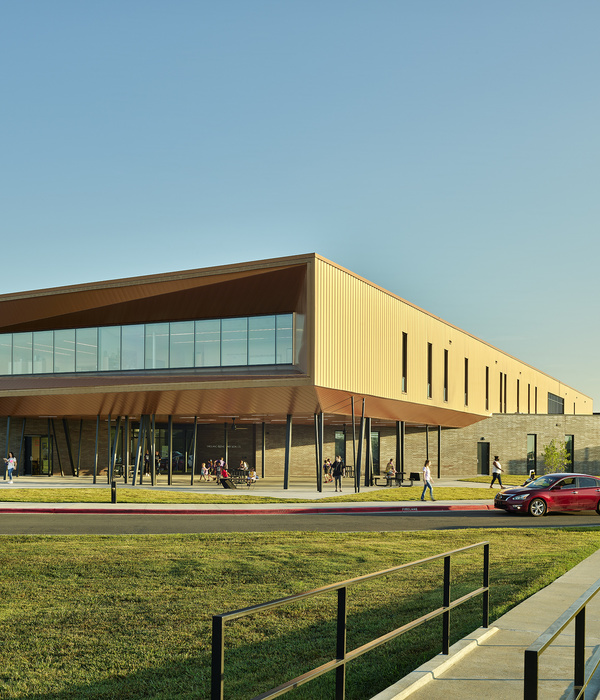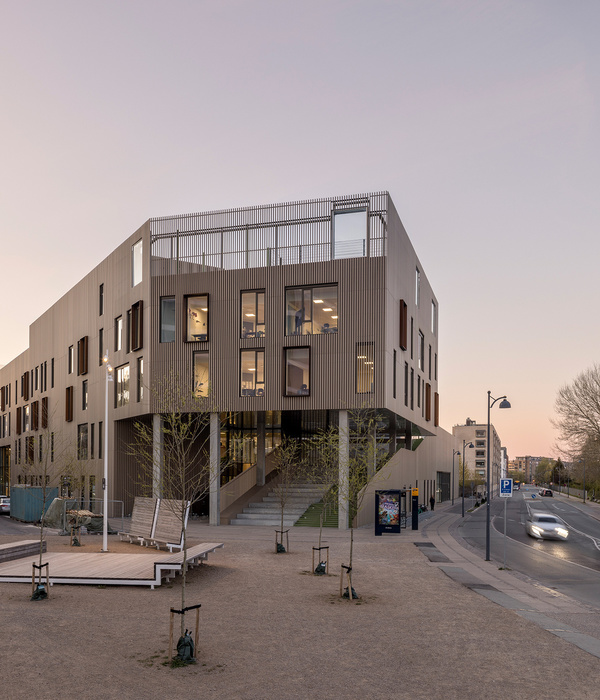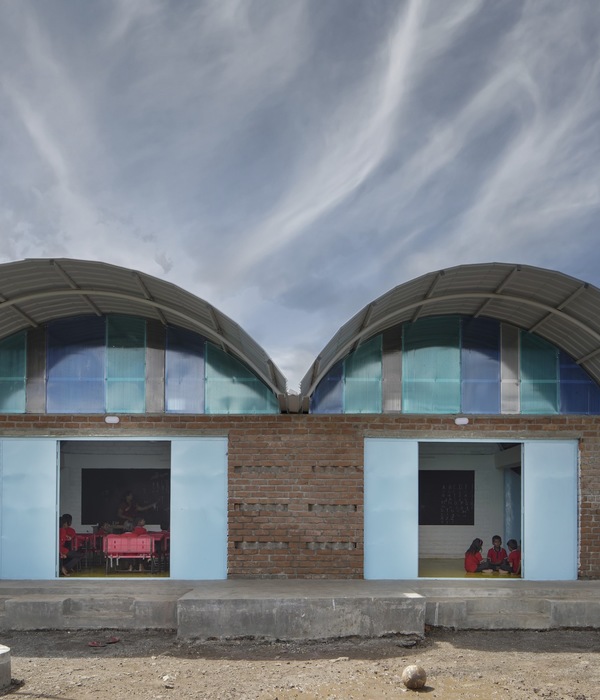Architect:Casas inHAUS SL
Location:Barcelona, Spain; | ;View Map
Project Year:2018
Category:Individual Buildings;Housing;Private Houses
A modular house with 230 m² with a modular pitched roof. “The exterior finishes of the house are presented as a contemporary reinterpretation of the materials commonly used in this type of construction in alpine environments. Thus, the ceramic walls with a slate or wood finish, together with the white monolayer and the metal carpentry in a dark tone, give the house a set of volumes with an attractive contemporary character and facilitate its maintenance in the face of characteristic climatic attacks. of the area in which it is located."
In the eastern Vallés region, close to the city of Barcelona and limited by the natural area of the Montseny Massif to the north, this house is located in a pre-mountainous landscape. A compact volumetric set crowned by the characteristic sloped roofs typical of constructions in mountain areas. The requirement to provide a modular home with this type of roof was not an impediment to its design and construction thanks to the flexible 3D system of Casas inHAUS. The design of this house is based on the personalization of the Teiá Model.
The studied composition of openings to the outside in the volume of the house provides a more opaque façade, protecting the house, on its north face and large openings of glass openings on its south face, the sunniest, where they allow the surrounding natural landscape to penetrate inside the home blurring the boundaries between inside and outside.
The fluidity of spaces and their connection with the exterior landscape reinforce the natural and relaxed character of the home thanks to the palette of tones, finishes and textures.
Inside the access, located on the side of the first volume on the ground floor, we are greeted by a warm lattice formed by vertical wooden slats from floor to ceiling that visually separate this space from the adjacent open-plan kitchen. Adjacent to this space we find the spacious living room and dining room visually open to the outside thanks to the large glass panel that occupies the entire border plane of the façade.
On the opposite side we find a floor-to-ceiling window that allows a crossed view from north to south of the house at this point.
Next to it, a sculptural Japanese staircase with overhanging steps and lined with natural stone is partially visually independent from the rest of the space thanks to the vertical wooden slats in its highest section. In the volume furthest from the access we find a complete courtesy bathroom and one of the rooms of the house.
Upon accessing the main room we find a large fluid space distributed in three open areas but well differentiated thanks to its strategic distribution. A large work and study area serves as a reception, being separated from the rest space, which is more intimate and private, thanks to the dressing room and bathroom located in the center.
▼项目更多图片
{{item.text_origin}}


