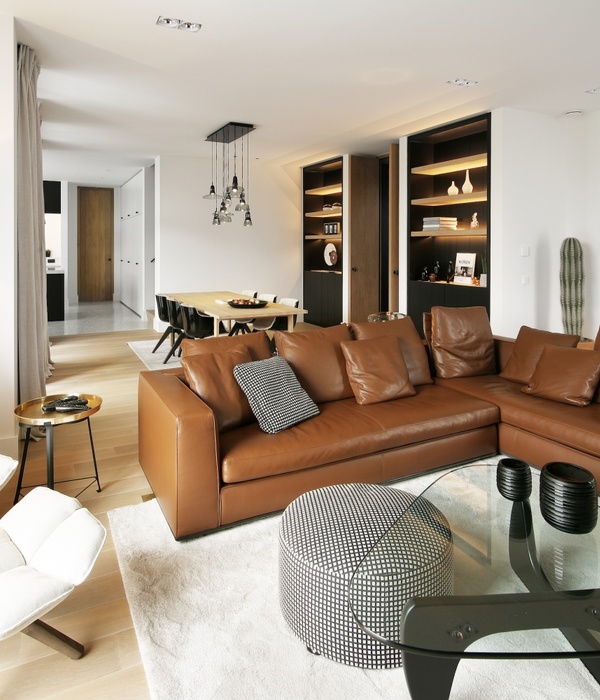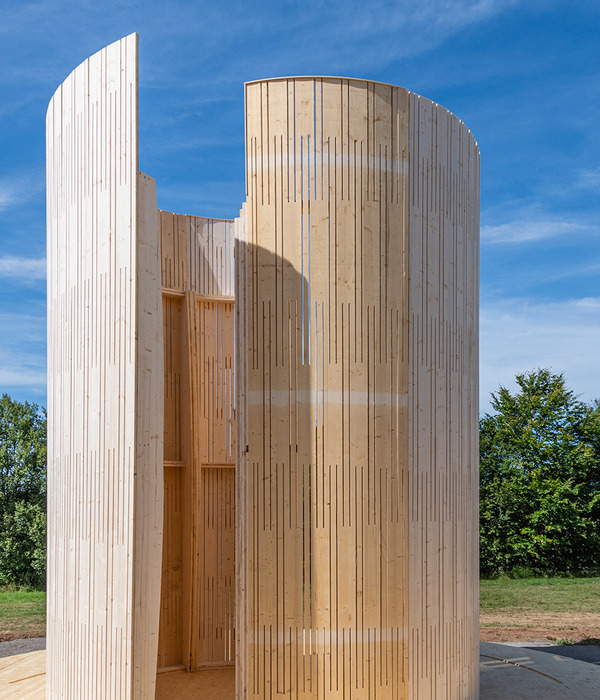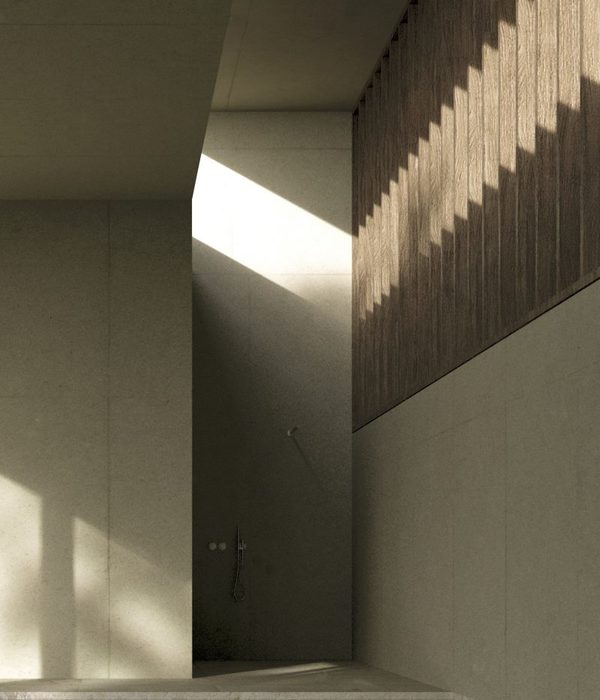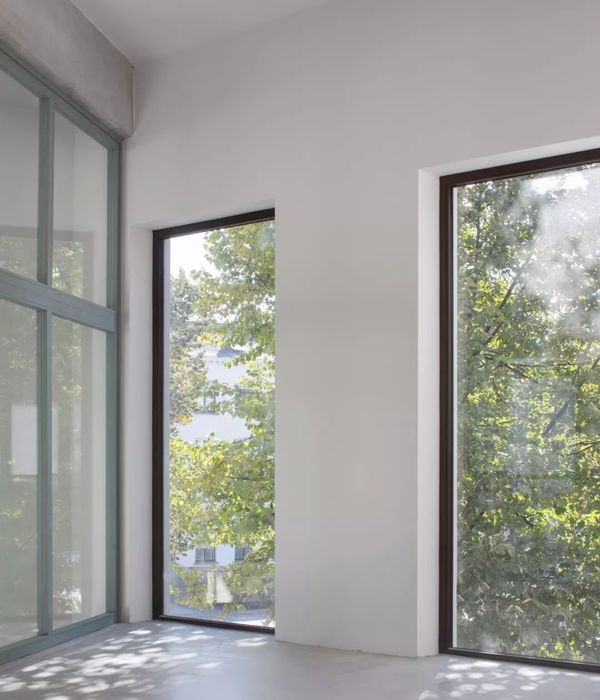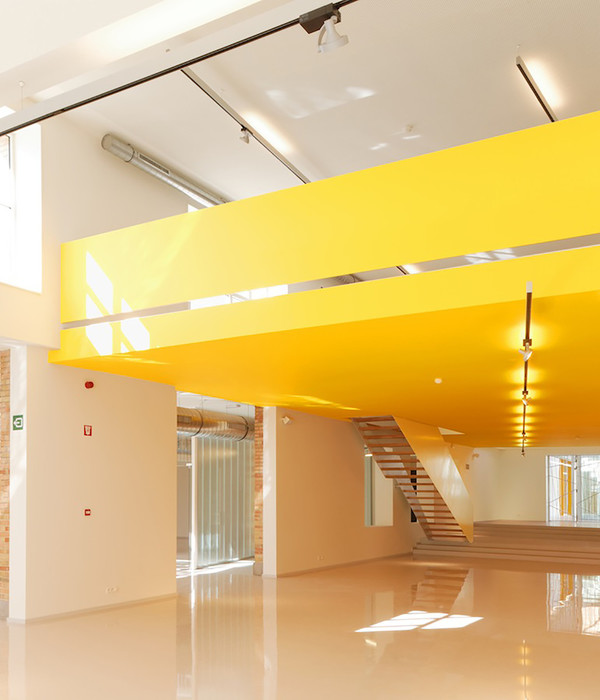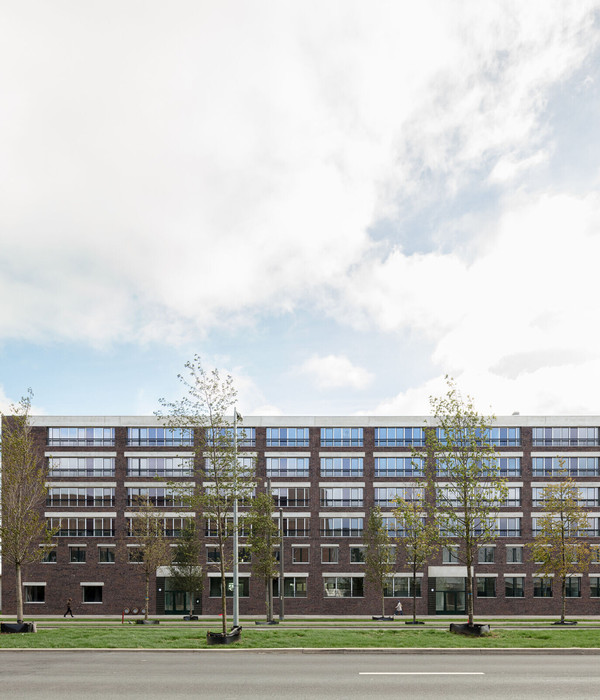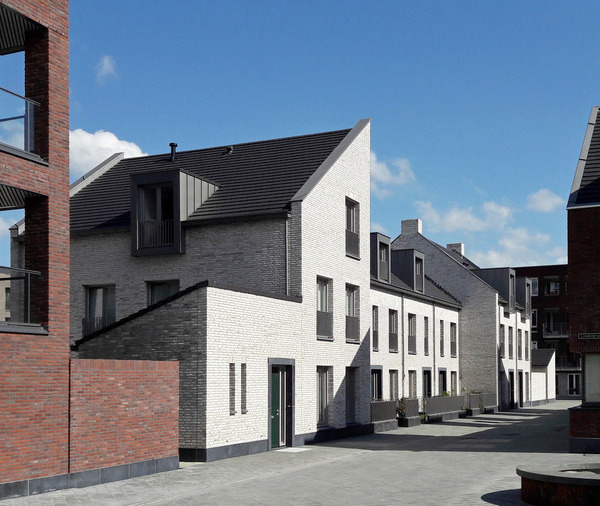What does a building for women look like? Traditionally, many may jump to highlighting domestic features, providing a high sense of security, or perhaps thinking of places of comfort and retreat. For Pune-based architecture practice, Studio PPBA, it looks a little something like a highly sustainable building with embedded systems that enable its women to live within nurturing social, economic and cultural infrastructures.
Located within a hot, dry and remote village called Loni, in Karnataka, India, the Women’s Empowerment Shelter is both unexpected and highly progressive. Designed to shelter up to 150 women and girls in need, the centre is a multi-use facility with areas for gathering, sleeping and education. Along with several function requirements, Studio PPBA shared how they also had to ensure this was “a pleasing environment so that women from different origins could come here to cope with the trauma of their past and start a new journey”.
A gridded facade “was developed as a space module that could be multiplied and expanded according to space and necessity”, explains Studio PPBA. “Public activities lie to the north, with service cores to the south and accommodation and welfare activities such as learning centres placed centrally”, shares the team.
While spatial planning was not a challenge on this large open site, the architects note that “one major hurdle was the careful and effective use of water”—especially given the shelter is sited within a town that receives very little rainfall. While water was scarce, Studio PPBA took this constraint and designed a whole building facade to celebrate rainfall.
Across a largely formal grid-like facade, large rain heads are evenly spaced, almost as if they are framed pictures on a wall. Leading from them, a striking blue vertical strip defines the water line as it would fall when, and if, this town received rain. Travelling through distilling chambers, the water captured through the facade ends up in a 20,000-litre underwater tank below the building and is used for drinking. Water for plantation and farming rests in recharge pits and bore wells; it starts its journey from the grey water collected in the kitchens and bathrooms and makes its way through the biogas plant and root zone beds.
And this building is not only equipped to recycle water but also various other means for the women that occupy it. Studio PPBA explains how “self-sustainable techniques are adopted, such as a biogas plant which generates gas for cooking. Compost pits and fire pits are designed for the hygienic disposal of women’s sanitary items.”
The landscape, much like Karnataka’s native nature-scape, remains subtle and sparse. Local trees such as Neem, Mango and Tamrind trees are planted among smaller flowering trees which were carefully selected for being self-sustaining plants within the site’s dry climate.
From the building’s ability to harness and celebrate water, to its immensely sensitive sustainability measures, Studio PPBA adopted a participation method of construction, which allowed them to promote sustainable development while producing social, economic and cultural infrastructures for the women that inhabit the site.
[Images courtesy of Studio PPBA.]
{{item.text_origin}}

