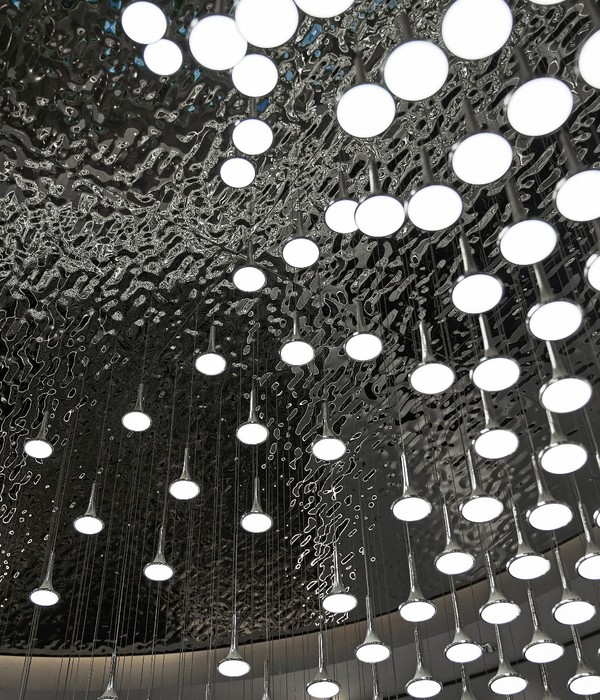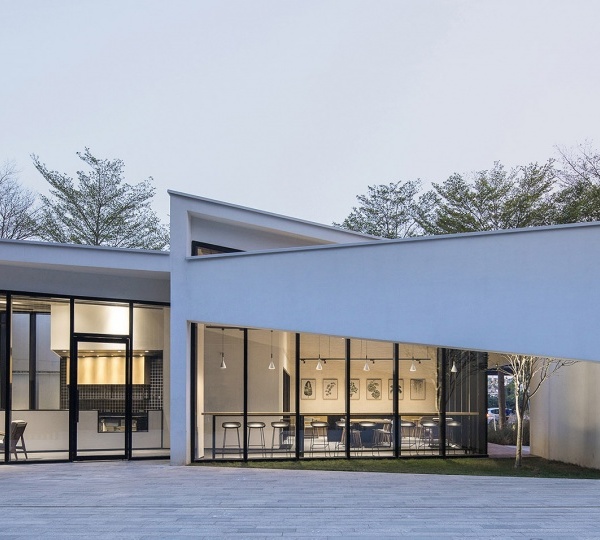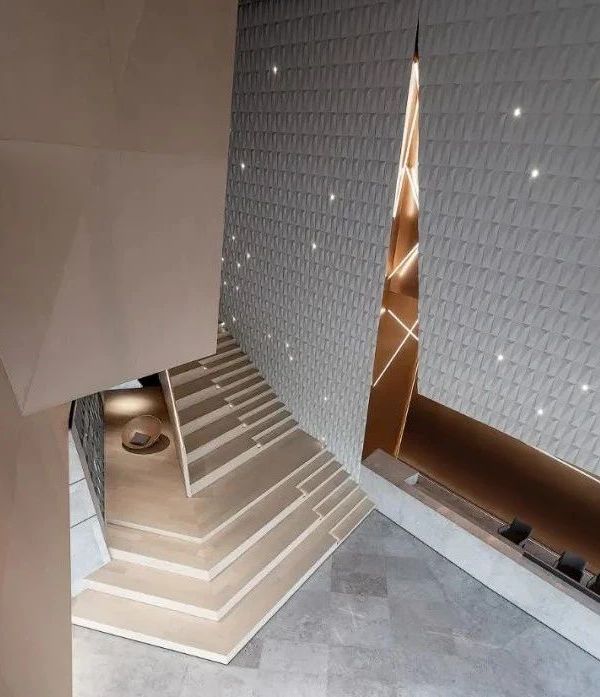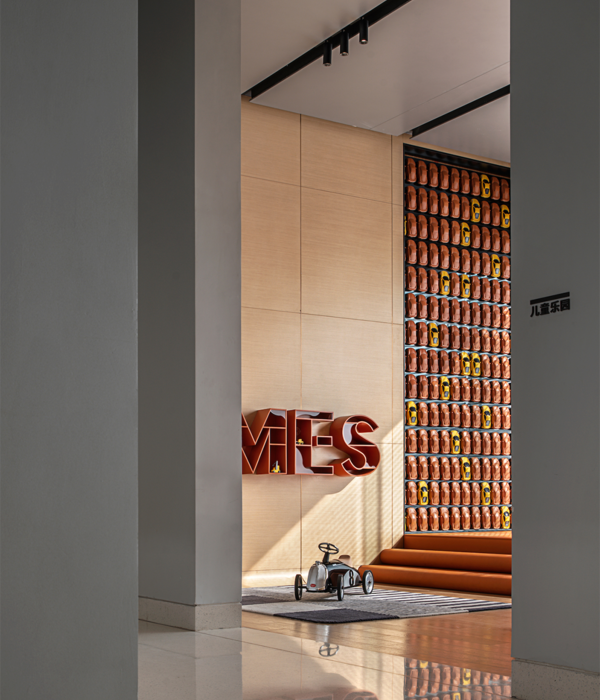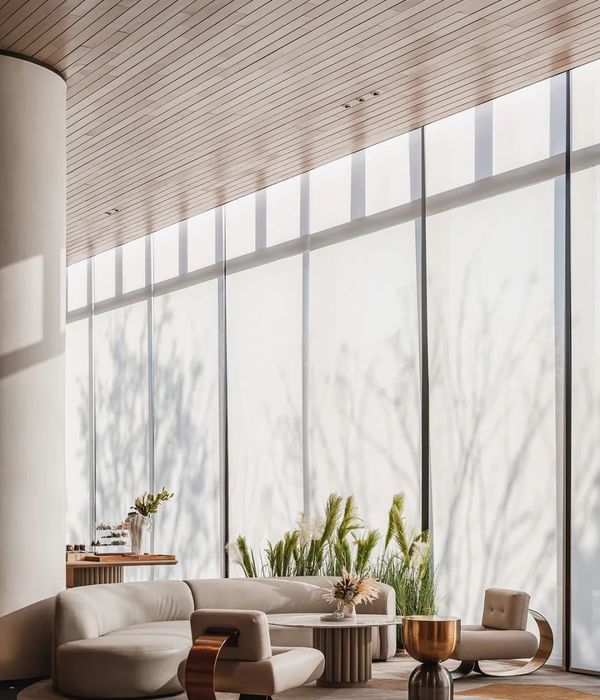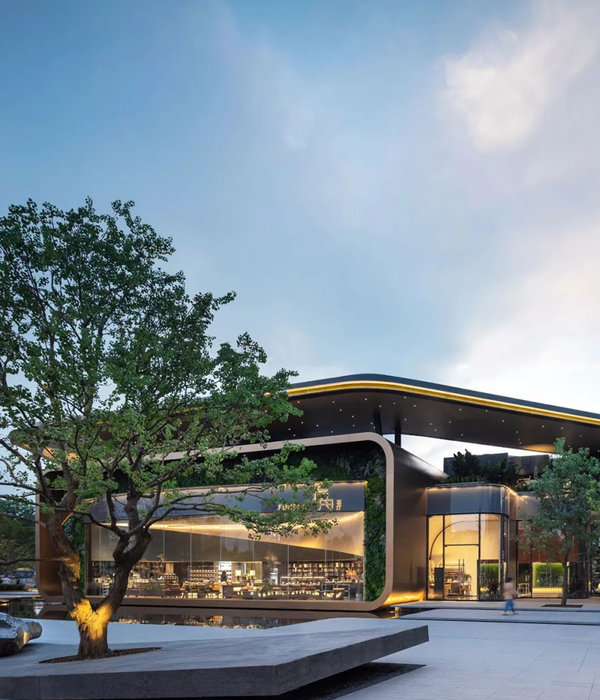© Marco Zanta
c.马尔科·赞塔
架构师提供的文本描述。在帕尔马和雷吉奥·埃米莉亚之间的乡村,有几个古老的农场,现在被遗弃或被毁。所有这些建筑都具有相同的特点,因此有可能识别一种建筑类型:一个三层的紧凑型砌块,作为农舍的主人,在一楼容纳牛只,在一楼放干草。这座奶牛有三个肚脐,由支撑拱形砖天花板的砖柱隔开,谷仓由一个向南敞开的大厅组成,柱子支撑橡木桁架和砖头屋顶;它们都是由深而高的门廊和砖砌而成的门廊隔开的。
Text description provided by the architects. In the countryside between Parma and Reggio Emilia there are several ancient farms, now abandoned or in ruins. All of them have the same features, so that it is possible to recognize a building type: a compact block on three levels hosting the farmer’s residence, completed by a stretched volume hosting the cattle at the ground floor and the hay at the first floor. The cattleshed has three naves divided by brick columns supporting a vaulted brick ceiling, the barn consists in a big hall opened to the South, with pillars supporting oak trusses and a brick roof; both they are screened from the sun by a deep and high portico with brick paving.
© Marco Zanta
c.马尔科·赞塔
© Marco Zanta
c.马尔科·赞塔
该项目包括保守的修复牛的体积和改造居住空间。所有现有的砖和石墙,所有的砖地板和屋顶都已被维护,或者,如果损坏,则拆除、恢复了件并重新组装;对橡树梁、门、铁栏杆、楼梯以及可能恢复的所有元件进行了同样的工作。因此,在这种方式下,一个项目可以保护一个长故事的证人。
The project consist in a conservative restoration of the cattleshed volume and in a renovation of the dwelling spaces. All the existing brick and stone walls, all the brick floors and roofs have been maintened, or, if damaged, they have been dismantled, restored piece by piece and reassembled; the same work has been done for the oak beams, the doors, the iron railings, the stairs and all the elements that it was possible to recover. Therefore in this way a project can preserve the witnesses of a long tale.
© Marco Zanta
c.马尔科·赞塔
© Marco Zanta
c.马尔科·赞塔
由于该房屋位于活跃的地震区,该结构已经用钢质假体加固,隐藏在墙壁、木梁和屋顶上。
Since the house is located in an active earthquake zone, the structure has been reinforced with steel prosthesis, hidden into the walls, the wood beams and the roofs.
© Marco Zanta
c.马尔科·赞塔
Architects studiomas architetti
Location Reggio Emilia, Italy
Category Adaptive Reuse
Area 720.0 m2
Project Year 2016
Photographs Marco Zanta
Manufacturers Loading...
{{item.text_origin}}



