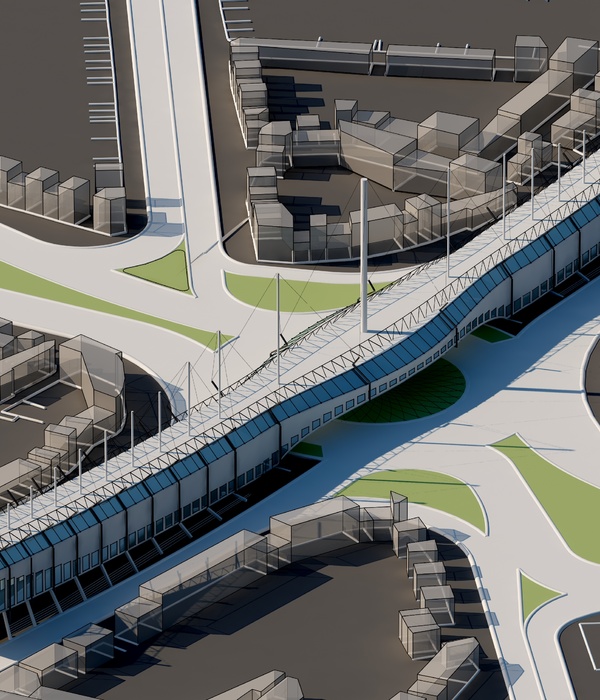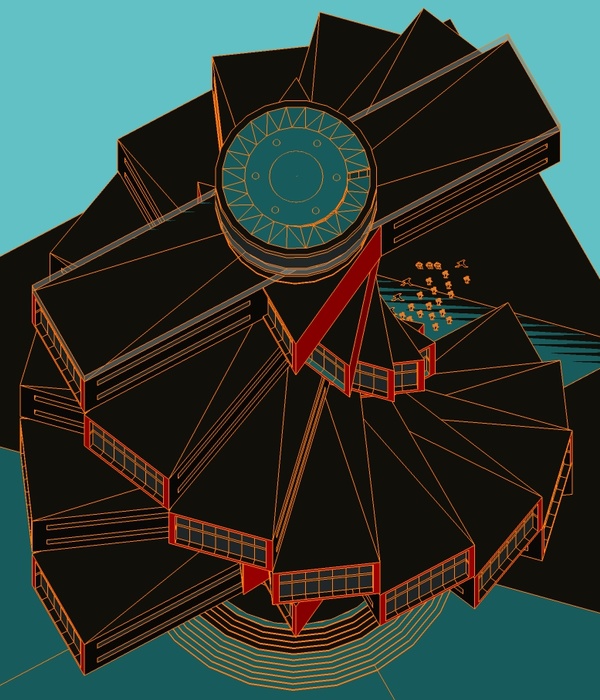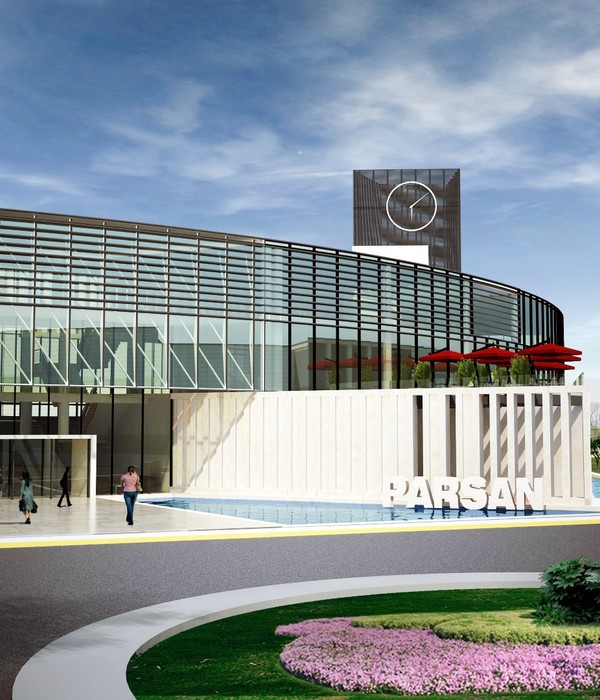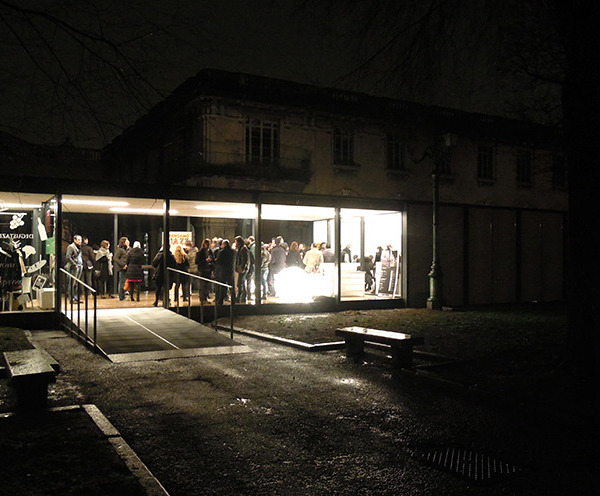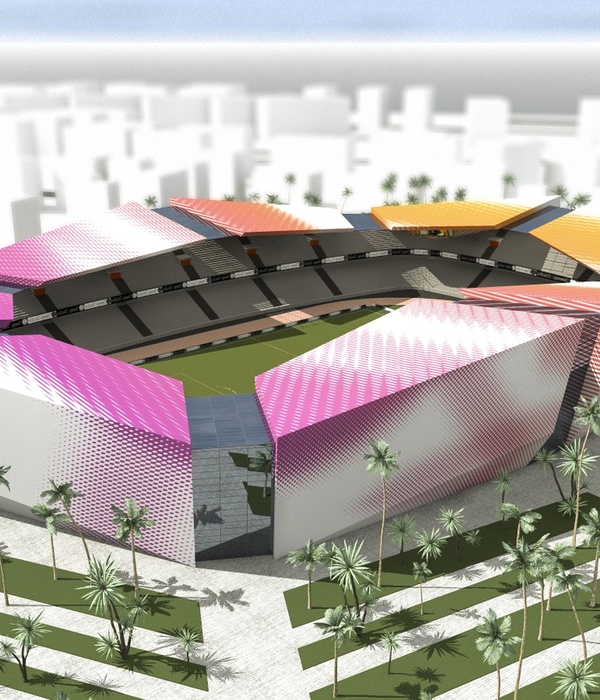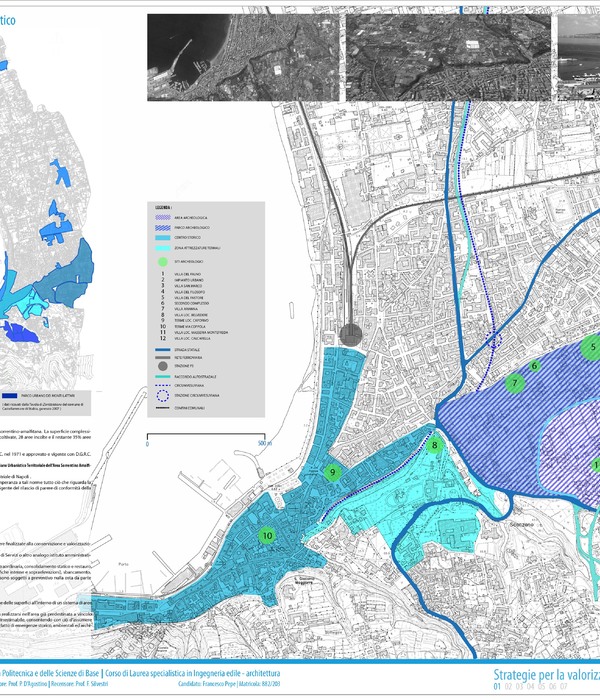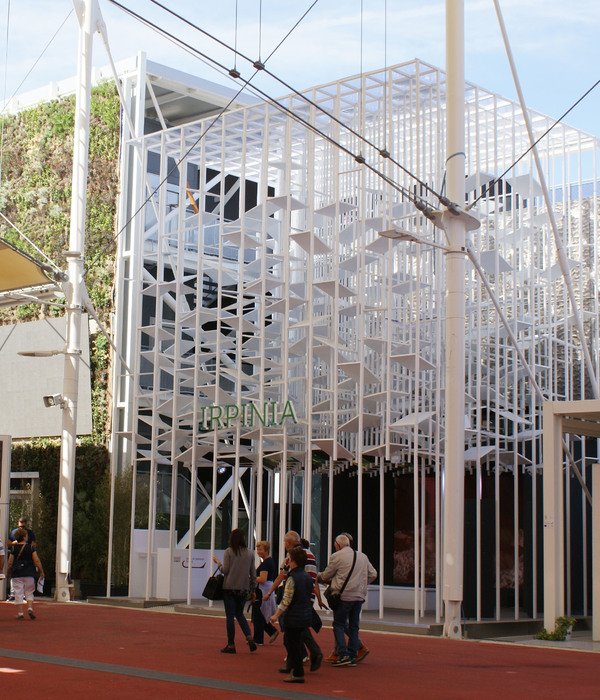Architect:CCM2 Architectes
Location:68 Rue de l'Église, Saint-Apollinaire, QC, Canada; | ;View Map
Project Year:2021
Category:Fire stations
The existing Saint-Apollinaire fire station no longer met the needs of its occupants due to a lack of space, which caused the premises to become overcrowded and did not allow for the new emergency vehicles required for its operation. Following a dilapidation study produced by CCM2 architects in 2018, we came to the conclusion that the current fire station required the addition of an area of 422m2.
In order to obtain well-structured spaces that meet the organizational needs of the barracks and the best possible running of its activities and maintenance, two separate expansions should be carried out; an expansion of the garage and its support premises to the northwest as well as an expansion of the administrative space and the living area to the southeast.
The following objectives served as guidelines for the implementation and design of the barracks:
• Avoid and/or reduce noise pollution from the barracks in relation to the nearby residential area;
• Promote the presence of the barracks on the street;
• Reduce the building and site footprint to maximize the use of outdoor spaces;
• Provide optimal orientation for living spaces;
• Use of simple and economical sustainable development principles.
The general organization of the barracks is divided into four sectors:
• Garage
• Garage support premises
• Administrative spaces
• Living area
These sectors must be able to accommodate the presence of six (6) temporary firefighters, a chief, and an officer. Please note: emergency response operates on calls. Besides the fire chief, there are no firefighters permanently in the station. This station must have 5 parking bays for emergency vehicles.
The architectural concept developed by CCM2 offers a contemporary and sober building, while creating a nod to another building in the municipality. The barracks are deployed using a simple and confident volumetry. A volume on which a charcoal-colored triangle-shaped covering is used to create a dynamic envelope while allowing the insertion of a triangular window recalling, from a distance, the presence of embers. The administrative area divides the main volume with its corner set with metal cladding with a wood print in order to add a touch of warmth to the building; and by the addition of generous windows to illustrate life inside the barracks.
The interior design offers adapted, efficient and optimal spaces meeting the needs of users on a technical and functional level. The garage has 5 single windowed bays allowing visual views of the firefighters' working environment from the outside while ensuring a supply of natural light inside. All the technical rooms, the support rooms, the mechanical room and the vertical circulations are located at the rear of the building. The living spaces including the kitchen, the dining room, the rest area and the training room are located upstairs. Windows are mainly positioned in common areas and office spaces to maximize the supply of natural light inside.
▼项目更多图片
{{item.text_origin}}






