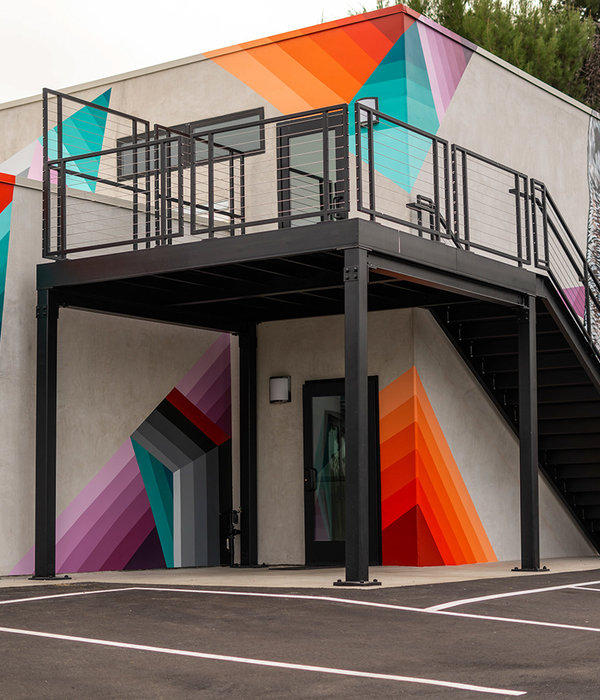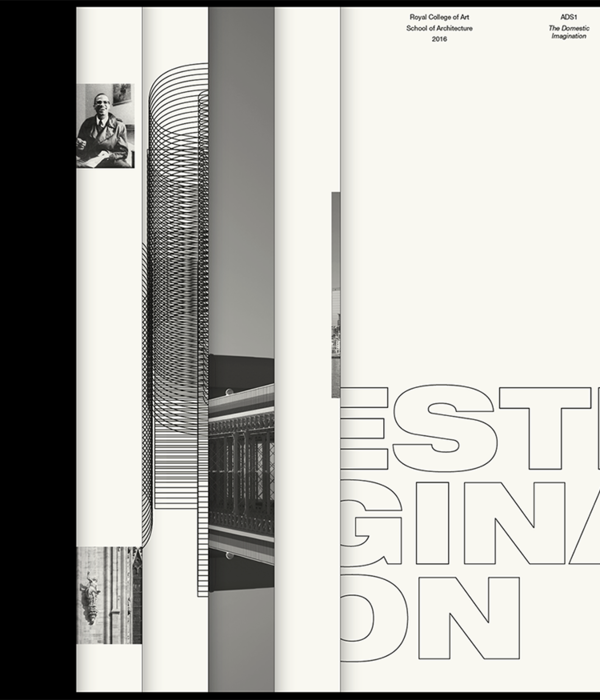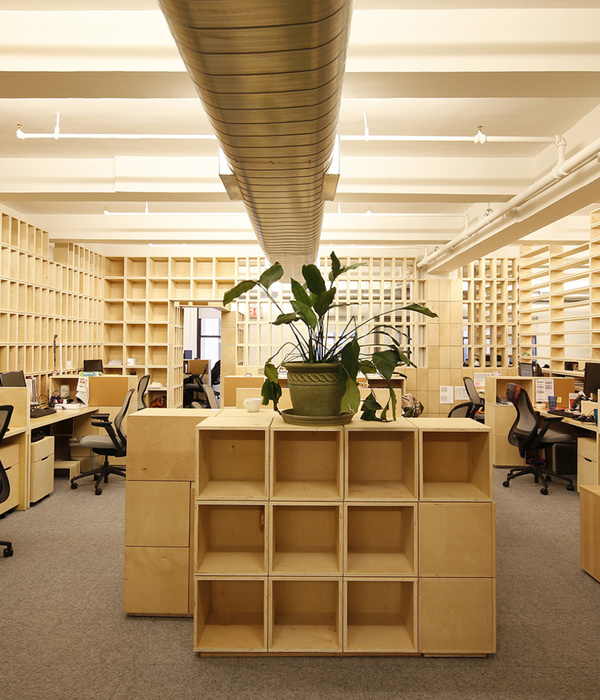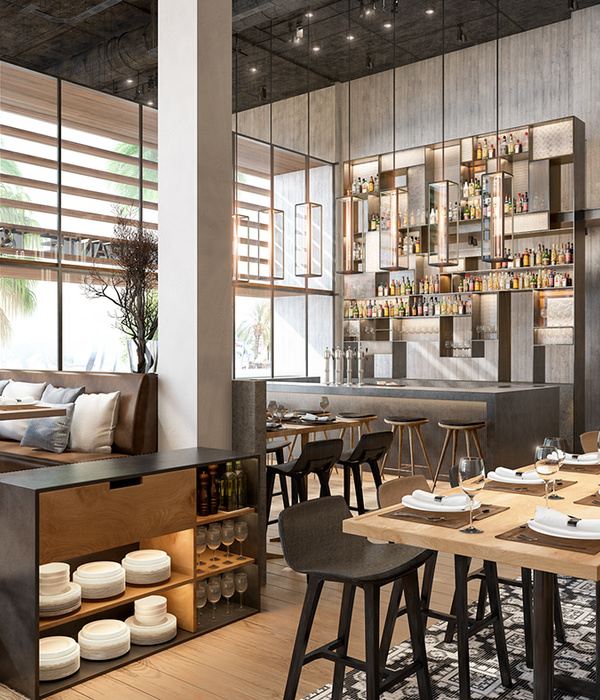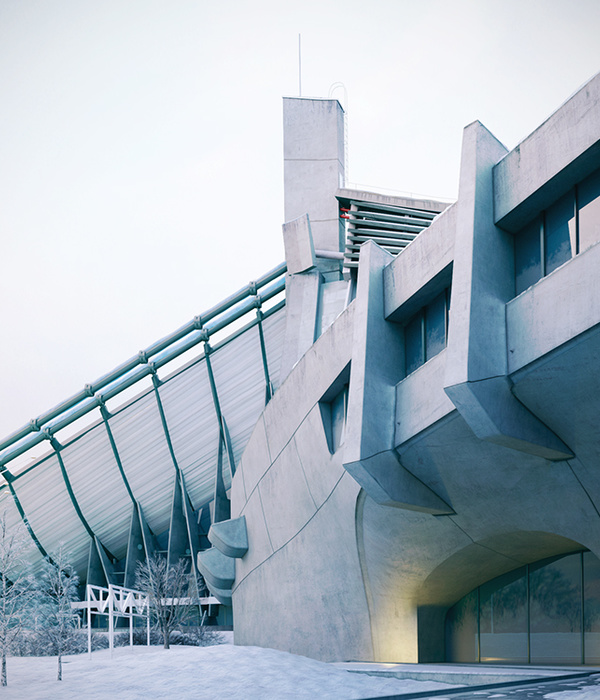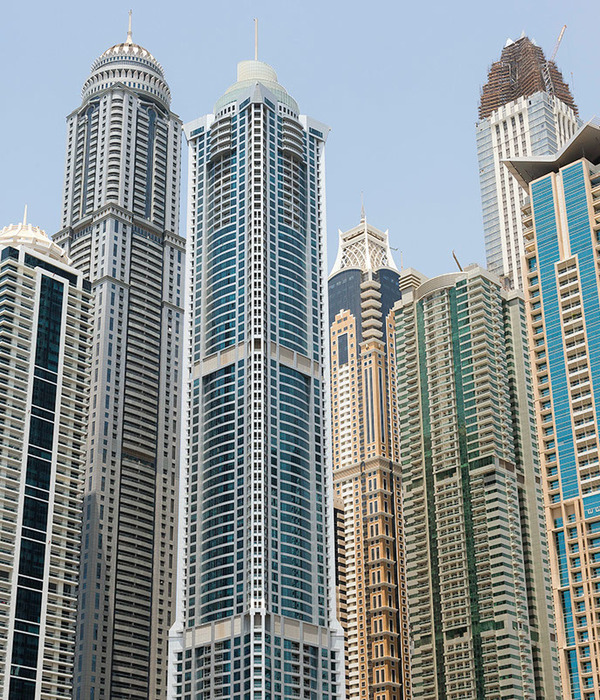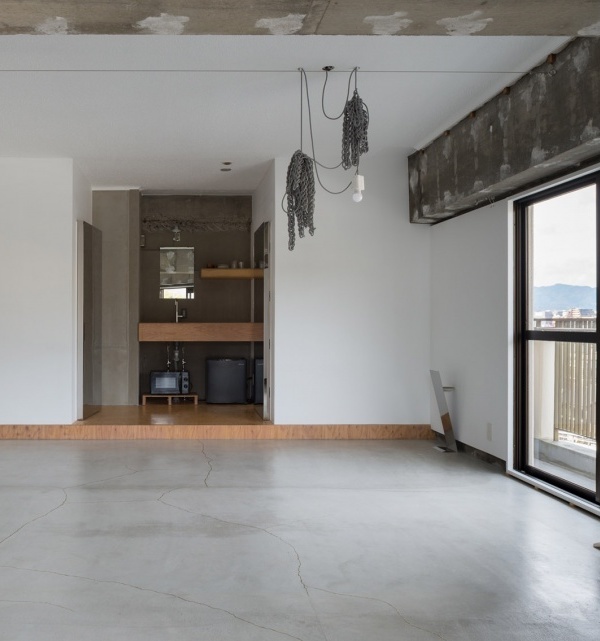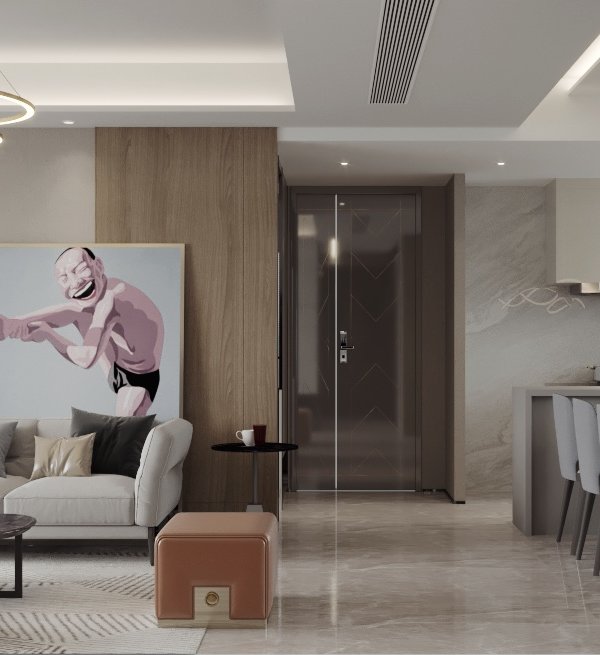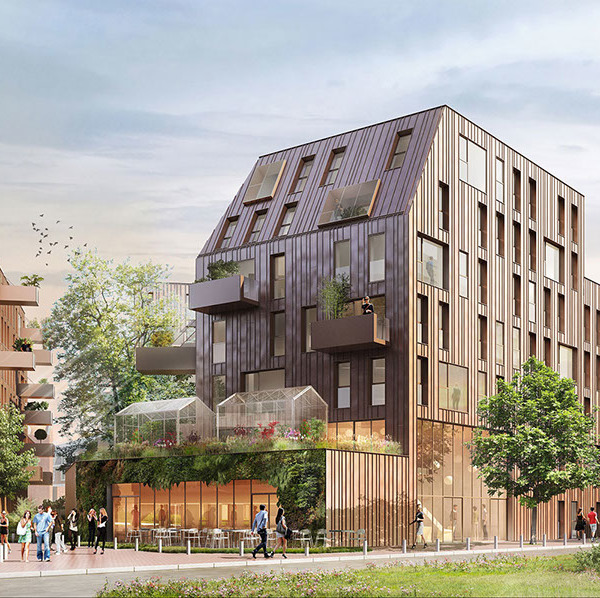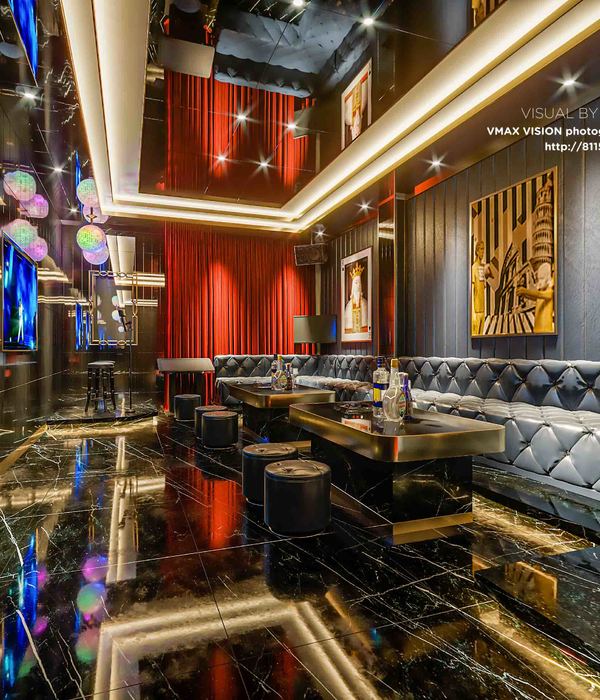▲
更多精品,
关注
“
搜建筑
”
这座建筑是前圣埃蒂安军火厂的主要侧翼之一。这个工业区始建于1864年。它占地十二公顷,位于市中心的北部。按照18世纪理性主义建筑的精神设计,如克劳德-尼古拉-勒杜的盐厂或蒙斯附近的大霍努,该工厂是一座由白石和红砖组成的工业和军事 "宫殿"。它体现了一个沉醉于工业革命带来的财富的时代的审美理想。
This building is one of the main wings of the former Saint-Etienne arms factory. This industrial estate was built in 1864. It covers an area of twelve hectares to the north of the city centre. Designed in the spirit of the rationalist architecture of the 18th century, such as Claude Nicolas Ledoux’s saltworks or the Grand-Hornu near Mons, the factory is an industrial and military «palace» composed of white stone and red brick. It embodies the aesthetic ideal of an era intoxicated by the fortunes generated by the industrial revolution.
该建筑在作为历史遗迹的遗产和现代风格之间寻求一种脆弱而令人兴奋的平衡。阁楼被设计在极简主义的边界上,这一主要的艺术趋势将风景如画的参照物推到了抽象的极限。这个参照物来自19世纪的工业功能主义。
The architecture has sought a fragile and exciting balance between a heritage listed as a historical monument and a contemporary style. The attic has been designed on the borders of minimalism, where this major artistic trend pushes the picturesque referent to the limit of abstraction. This referent is drawn from the industrial functionalism of the 19th century.
它也是这座城市历史上的一个标志性地点,它转变为一个创意区,举办了著名的项目,如Cité du Design和大学分支机构以及创新中心(CSI)。
It is also an emblematic site in the history of the city, whose conversion into a creative district hosts prestigious programmes such as the Cité du Design and university branches as well as the Centre des Savoirs pour l’Innovation (CSI).
那时候,自然光是必须的,工场的外墙互相争夺着捕捉自然光。那是一个浪漫主义正慢慢走向现代的时代。考虑到这一点,扩建的建筑体量被设计成一个具有永恒的预风化金属的玻璃抽象体。该物体通过玻璃和金属交替的垂直带的系统性重复来具体化。这些图形线条以一种不灵活的节奏彼此相随,贯穿项目的四个立面。
It was a time when natural light was a must and the facades of the workshops vied with each other to capture it. It was a time when Romanticism was slowly moving towards modernity. With this in mind, the extension building volume was designed as a glass abstraction with a timeless pre-weathered metal. The object is materialised by a systematic repetition of vertical bands alternating glass and metal. These graphic lines follow one another in an inflexible rhythm and run across the four façades of the project.
在这里,工业建筑遗产与今天的文化和知识世界的结合,不可否认地产生了一个 "天才之地"。
Here, the meeting of the industrial architectural heritage with the world of culture and knowledge of today has undeniably generated a «genius loci».
从正面看,生锈的钢条隐藏起来,给人一种透明的厚重感。从侧面看,钢条迅速隐藏了薄薄的开口,给人以不透明的厚重感。因此,沿着这个立面行走的人将看到它变得越发不透明。
Seen from the front, the rusty steel strips hide from view and give a transparent massiveness. Seen in profile, the steel blades quickly hide the thin openings and give the impression of opaque massiveness. Thus, those who walk along this façade will see it become more opaque the further they look.
"Les Forges "是构成前工业城市东面外墙的建筑。这座新古典主义建筑是一个长135米、高22米的车间。工厂的衰落导致其在1989年最终关闭。在2006年被列为历史遗迹之前,整个场地被遗弃在荒地的美妙命运中。锻造厂是等待重新改造时间最长的元素之一。它忍受了近30年的遗弃,甚至部分被烧毁。它只剩下四个恶化的外墙,其中主要的一个被掏空了。
«Les Forges» is the building that forms the eastern facade of the former industrial city. The neoclassical building was a 135 m long workshop thatwas 22 m high. The decline of the factory led to its final closure in 1989. The entire site was abandoned to the wonderful fate of wasteland before being listed as a historical monument in 2006. The forge is one of the elements that will have waited the longest for its reconversion. It endured almost 30 years of abandonment and even burned down in part. All that remained of it were four deteriorated facades, the main one of which was gutted out.
在建筑被遗弃后,中央部分以前被破坏的六榀拱门,在这种时空抽象的精神下被重新构成。在这里,钢刀在石拱门的痕迹上被密集化,以唤起它们消失的轮廓。
The six bays of arcades, formerly destroyed in the central part after the building was abandoned, have been reconstituted in this spirit of atemporal abstraction. Here, the steel blades are densified on the traces of the stone arches to evoke their disappeared contours.
CSI的设置尽可能地靠近锻造车间的遗迹。由于该项目比现有的建筑要大,三分之一的要求面积超过了它的容量;三分之一要淹没在其资产阶级的檐口之上。
The CSI was set as close as possible to the remains of the Forges workshop. Because the program was larger than the existing building, a third of the requested areas exceeded its capable volumes; a third was to submerge above its bourgeois cornices.
在原车间的围墙内开发了三层。一层是创新中心,由新的车间组成,里面有应用研究的高科技机器。一楼被划分为学习中心(资源中心)、企业孵化器和创新教学。最后,顶层完全被一个教学中心所占据。内部建筑是清醒和明亮的。闷热的环境将白色和哑光矿物与原始混凝土结合起来。
agora在三层的高度上为这个主题设置了场景。屋顶用锌覆盖,并以冲积层为导向,使其消失在城市景观中,并减少天窗的深度,以自然地照亮各楼层的中心轴。在这个屋顶上没有放置难看的机器,如空气处理装置。所有这些元素都被整合到建筑体量中。最后,遗迹的结构石被修复,并被整合到整个静态方案中。一个奇特的综合体,将木质框架墙和混凝土门廊穿插到石头上,是专门为这项工作设计的。
Three levels have been developed in the envelope of the former workshop. The ground floor is dedicated to the Innovation Centre, which consists of new workshops that house high-tech machines for applied research. The first floor is divided between a Learning Center (resource centre), a business incubator and innovative teaching. Finally, the top floor is entirely occupied by a teaching centre. The interior architecture is sober and bright. The muffled ambiences combine whites and matt minerals with raw concrete. The agora sets the scene for this theme on a triple height. The roof is covered with zinc and oriented in an impluvium to make it disappear into the urban landscape and to reduce the depth of the skylights intended to naturally light the central axis of the floors. No unsightly machines such as air handling units were placed on this roof. All these elements have been integrated into the built volumes. Finally, the structural stone of the remains was restored and integrated into the overall static scheme. A singular complex, interposing a wood- frame wall and concrete porticos to the stone, was designed especially for this operation.
鸟瞰图
总平面图
平面图
立面图
剖面图
建筑师:K architectures
地点:法国
年份:2022
▼
更多精品·点击关注
本资料声明:
1.本文为建筑设计技术分析,仅供欣赏学习。
2.本资料为要约邀请,不视为要约,所有政府、政策信息均来源于官方披露信息,具体以实物、政府主管部门批准文件及买卖双方签订的商品房买卖合同约定为准。如有变化恕不另行通知。
3.因编辑需要,文字和图片无必然联系,仅供读者参考;
推荐一个
专业的地产+建筑平台
每天都有新内容
合作、宣传、投稿
联系
{{item.text_origin}}


