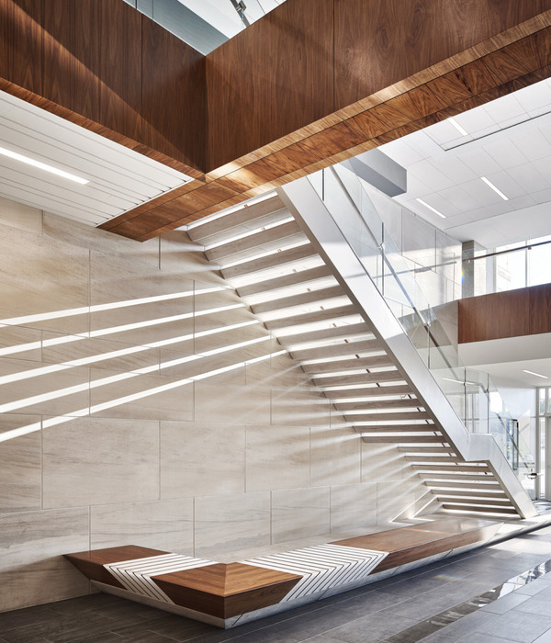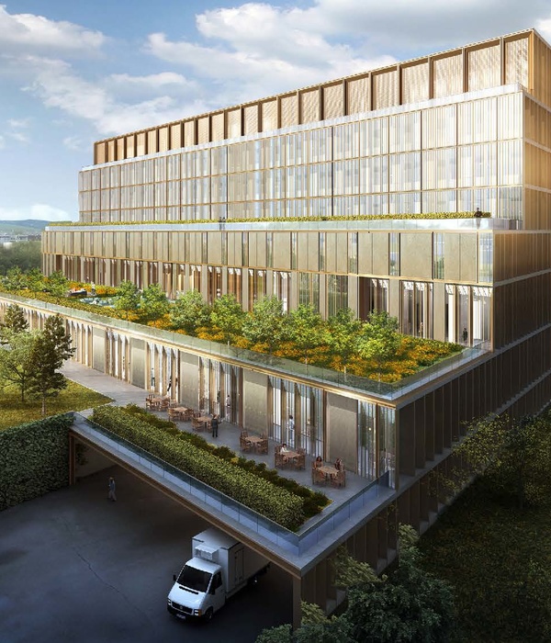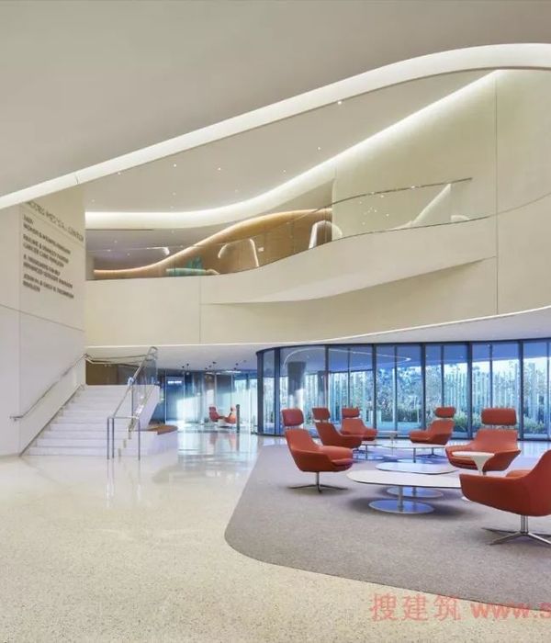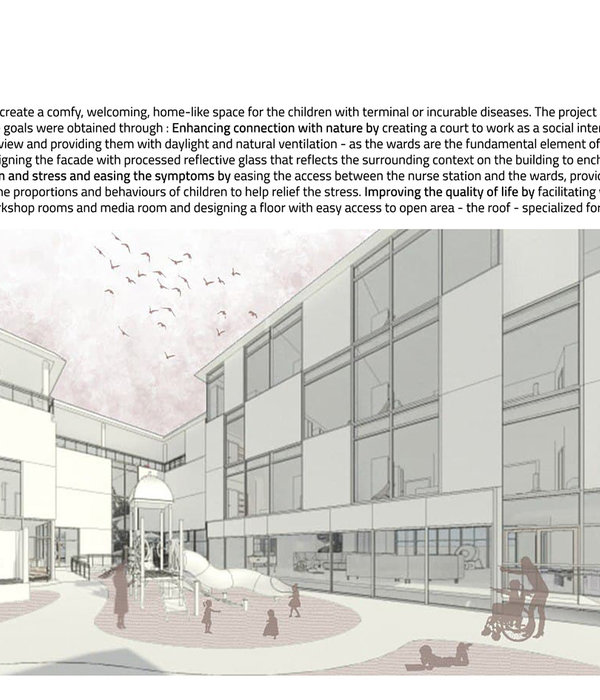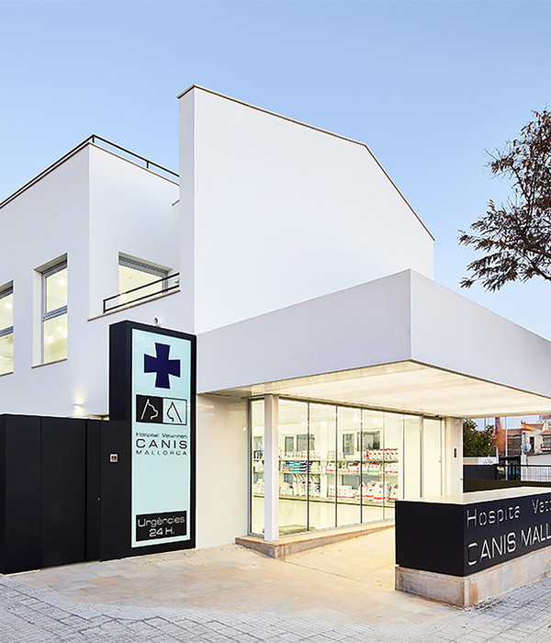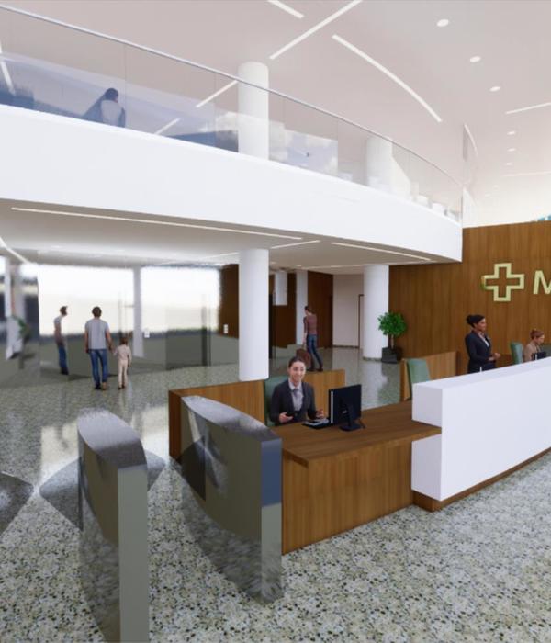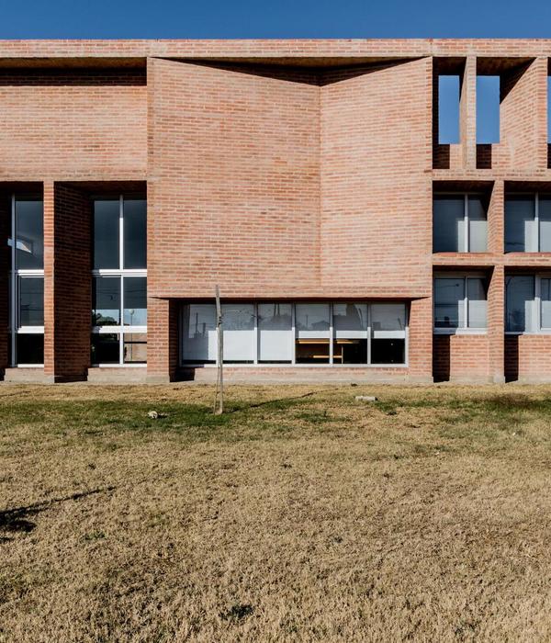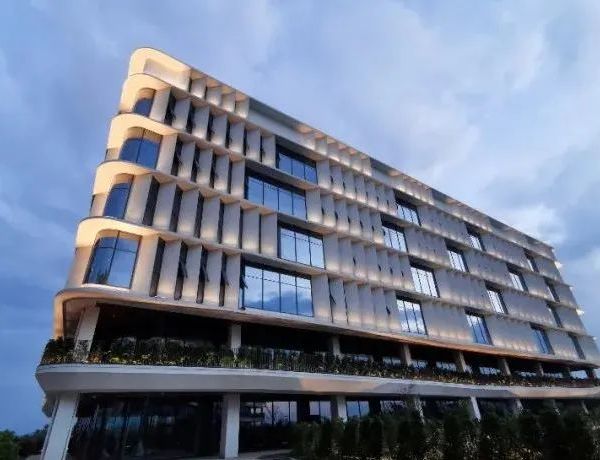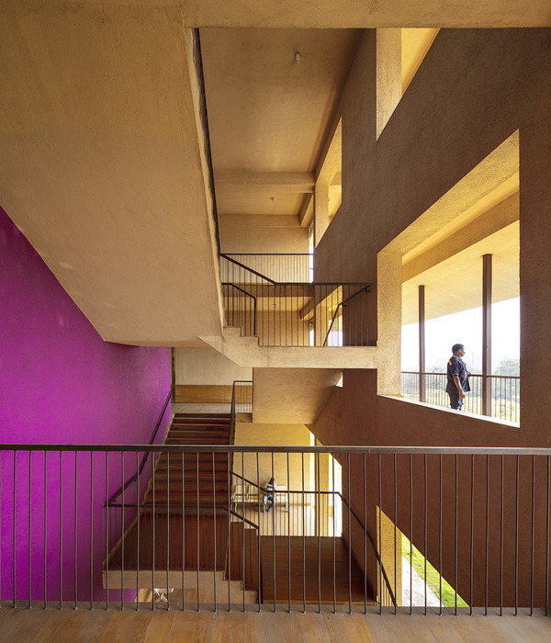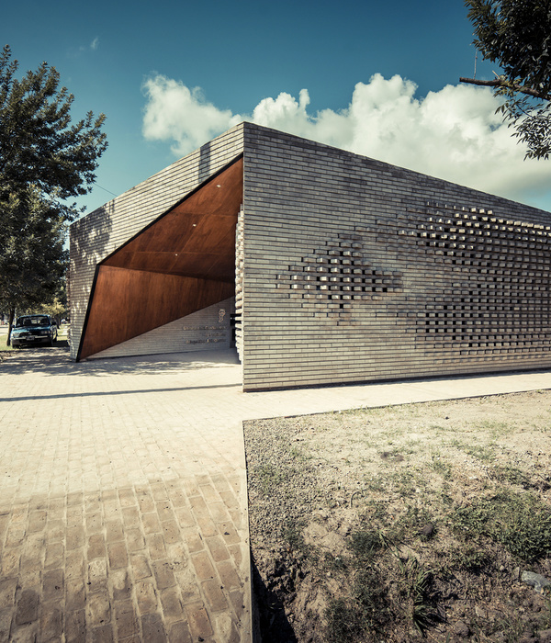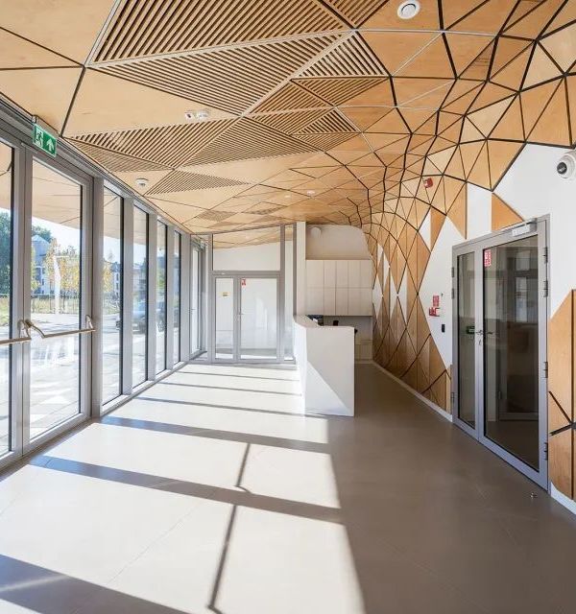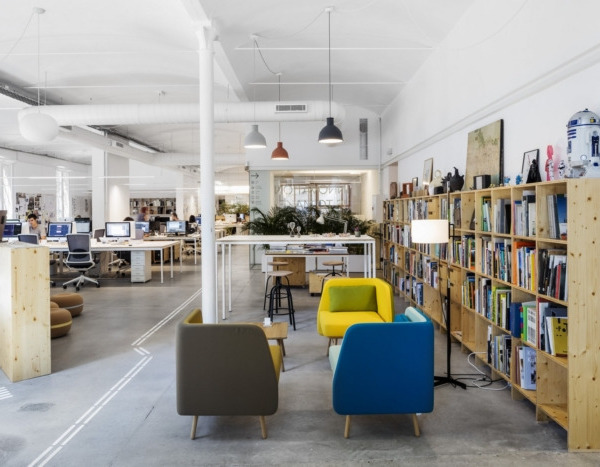The site is located at an altitude of 1250 meters in the Mantiqueira mountain range in the municipality of
, on a plot of land measuring 20,000m², with a slope towards the north face. This orientation favors the placement of the house, which opens up to the views of the mountains and closes itself off from the cold southern wind.
The project stems from the idea of the courtyard. The layout of the house is organized into 3 blocks around this 10x10m courtyard: the main house, the shed, and the guest house with two units. Each volume has independent access, allowing for flexibility in various activities. The courtyard serves as a gathering space, whether for daily agricultural activities (drying and sorting grains and vegetables) or for moments of rest, celebrations, or contemplating a bonfire under the starry sky.
The placement of the house on an intermediate level of the terrain allows for two "layers" of views. The nearest preserved forest where animals can be seen and heard, and the valley with a mountain in the background, where changes in the landscape can be perceived: rain, wind, and sun.
The chosen construction system prioritized speed and low cost, as well as ease of understanding for local builders. The rammed earth walls were executed by a specialized company, supported by the exposed concrete foundation. The floors (except for the courtyard) are polished concrete on top of polystyrene panels for thermal insulation. The ceramic tiles on the courtyard floor aim to evoke the coffee-drying spaces of historic farms.
Throughout the day, the temperature varies greatly, with hot days and cold nights even in the summer. Except for the shed, the chosen construction system focuses on insulation and thermal inertia. For the main house and guests, the metal roof with insulation is supported by a glued laminated wooden structure and 30 cm rammed earth walls. For the shed, which serves as a tool and laundry space, resource economy was prioritized, using panel slabs and exposed concrete structure on conventional masonry walls, with closure using local ceramic brick cobogós.
The sewage treatment system is ecological, using an evapotranspiration basin with banana trees that evaporate the water purified by bacteria. Rainwater is infiltrated back into the ground to replenish the groundwater.
The entire project was designed to minimize impact on the landscape, whether through the use of excavated soil to build the rammed earth walls or the choice of sustainably sourced wood. The simplicity of the materials, left in their raw state, aims to save resources and allows for a reconnection with the matter that composes the space.
{{item.text_origin}}

