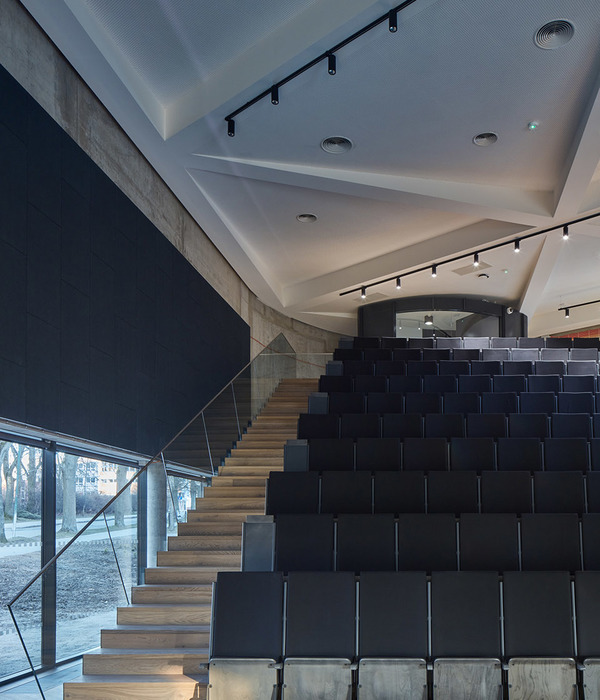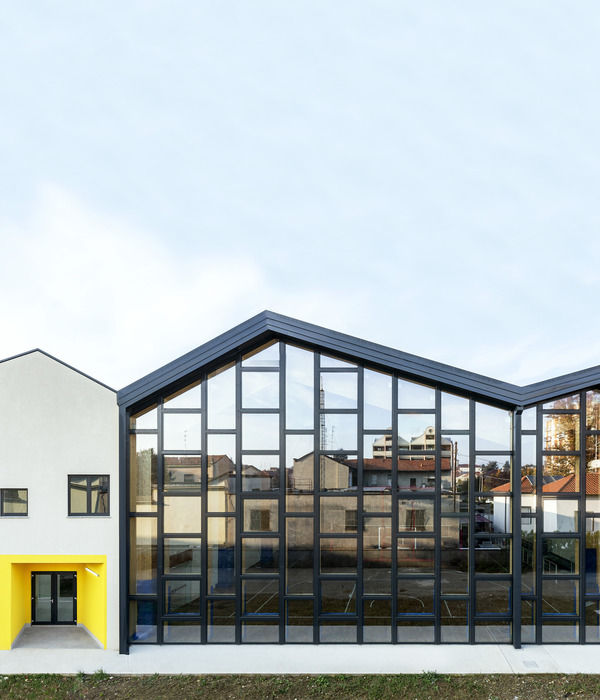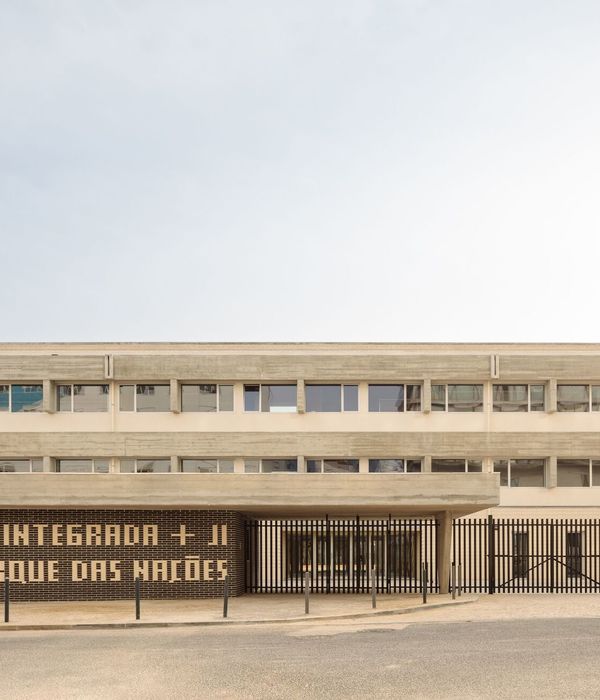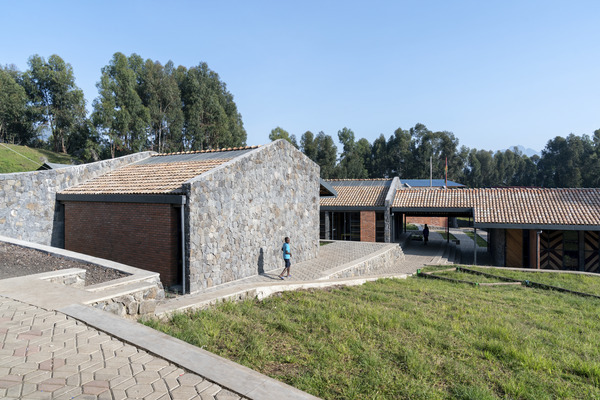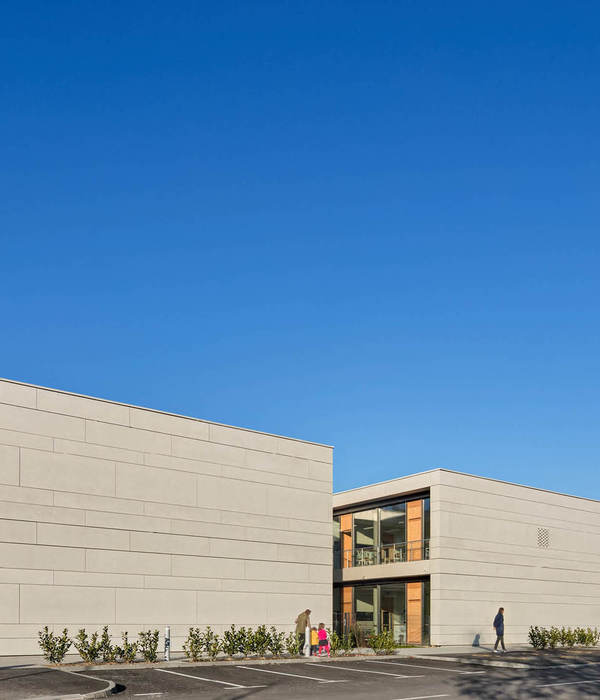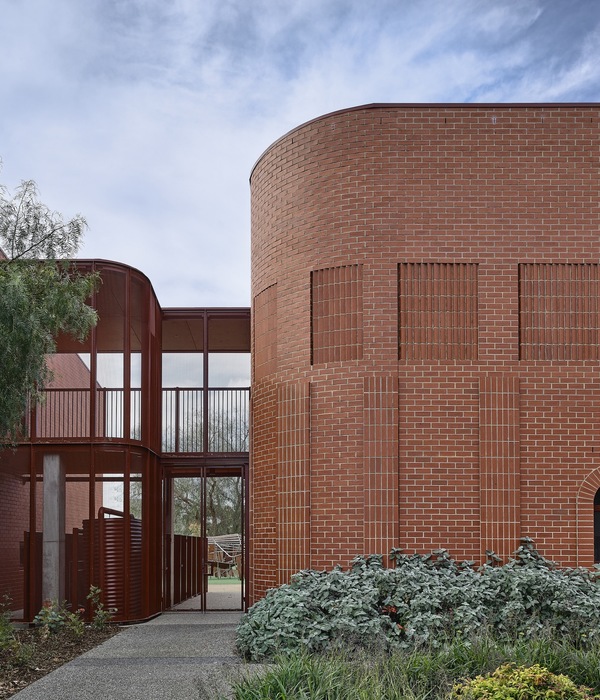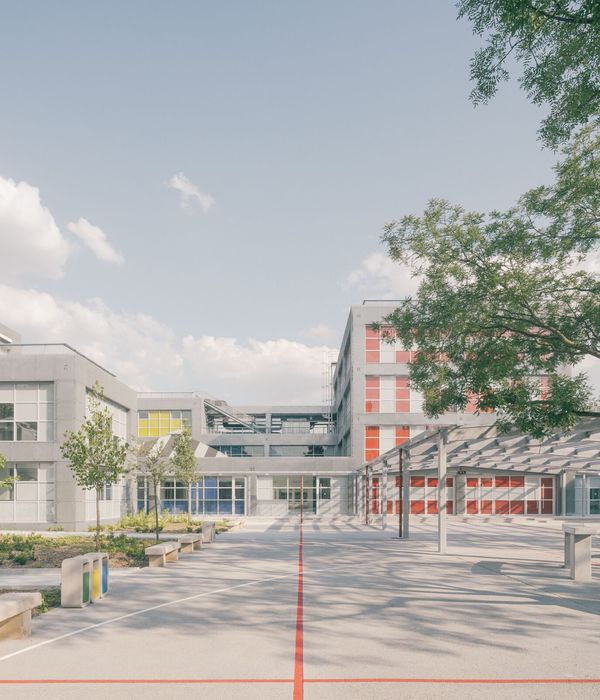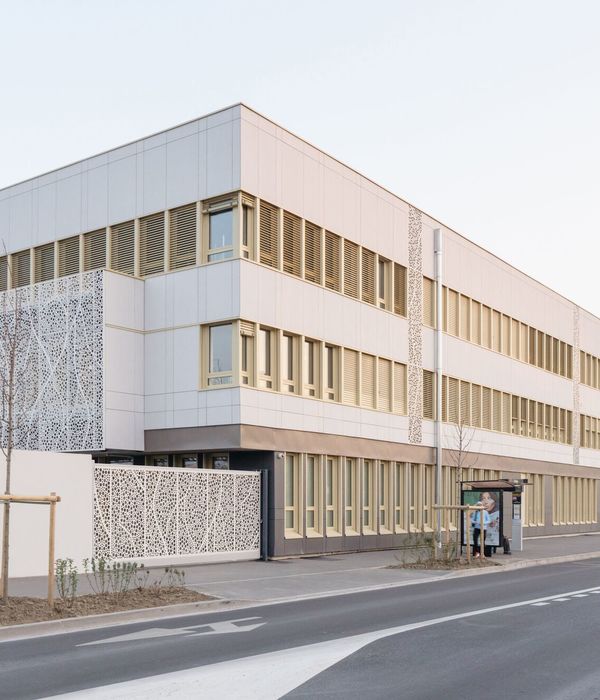绿意盎然的文化中心 | Tirana 文化中心的室内设计解读

TIRANA CULTURAL CENTER
The site of the proposed facility, according to the new Master Plan of Tirana by Grimshaw Architects, is located on the northern edge of the city, near the river of Tirana, and has an area of 51,000 sqm. In the functional zoning of the project, this site function is defined as "Culture House", an area where will be designed museums, theaters and bookshops. The position at the intersection of two main routes is a favorable factor, taking into account the typology of the building that will be held in this site, an object that should be distinguished from others and draw attention.


The concept on which the entire project is based - WALKABILITY, or rather the promotion of mobility. The object tends to stimulate the movement of people. Nowdays we have an overload of movement flow and in most cases this is accomplished by vehicles. But their use leads to damage of the environment, and also the lack of green spaces or their reduction to make room for new construction, these are all negative things that accumulate against us, the consumer. The question is: - How can we avoid these adverse trends?...Precisely this is the purpose of the facility itself. It tends to create, emphasize, the harmony and the fusion of nature with the building, the coexistence and the bipolar relationship which affirms that cooperation with nature and the environment is much more effective than his opposition to.






The program provides the design of a theater complex that consists of three halls: 1). Main Hall --- 1500-1800 seats, 2). Secondary Hall a --- 800-1000 seats, 3). Secondary Hall b --- 400-600 seats. They are accompanied by all the necessary auxiliary spaces as actors rooms, rehearsal room, dressing rooms, makeup, sewing, projection room, the room of the scene technician, storage rooms. The positioning of the volumes is made according to the program, providing a more uniform distribution across the site. Besides the three theater halls, which are dominant in the volume of the object, is displayed a more modest fourth volume in the appearance as well as function. It will focus on the administrative functions of the facility and partially on the recreation as bars, art galleries etc…




The idea of "Park Theatre" brings the merging of architecture with nature aiming the creation of a new green space in the city, where people can experience nature then be forwarded to the feeling of being simultaneously inside and outside the city. So visitors to the theater can be isolated from urban areas, but at the same time to remain connected with via multiple Accesses. The concept of "Park Theatre" or "Theatre Park" is realized through several green steep ramps, which allow access of the green roof directly from the street, without the need of entering inside the building, therefore the green roof takes values of an urban space that is accessible to all.







