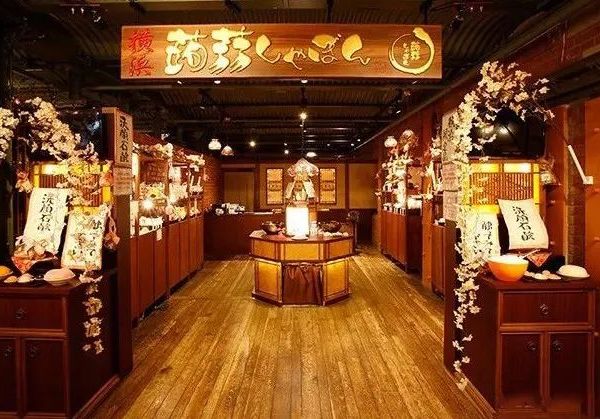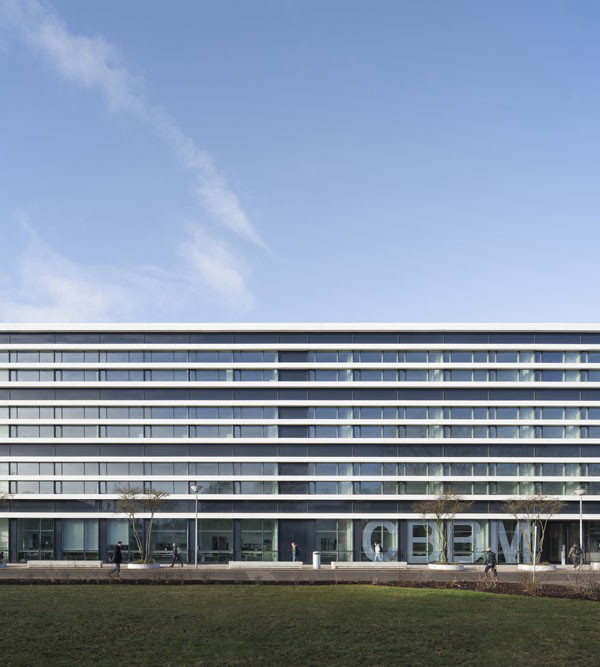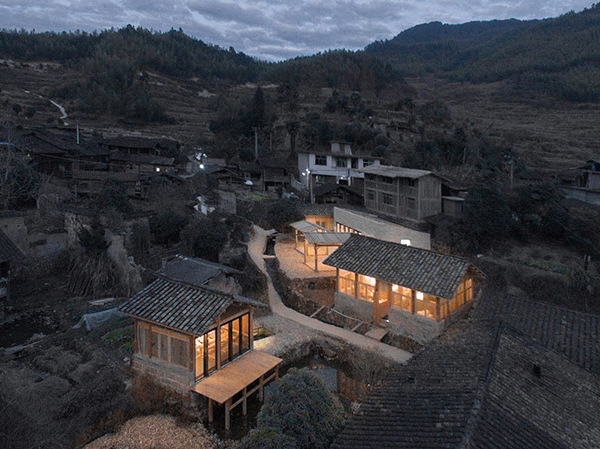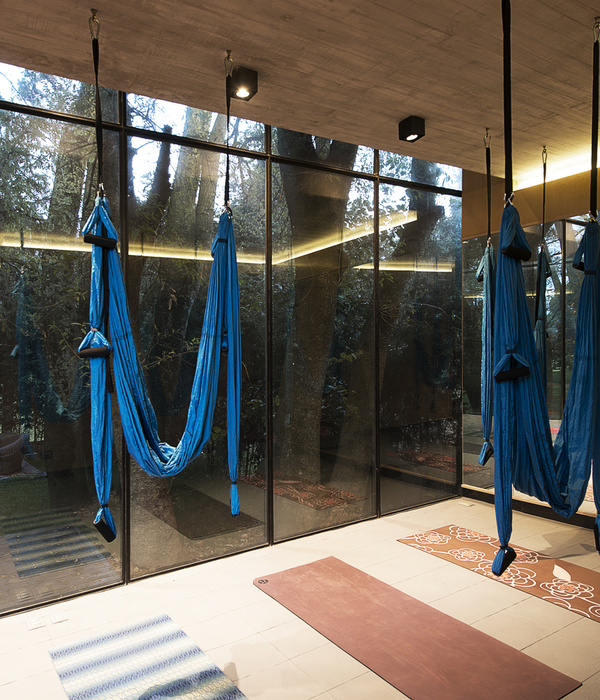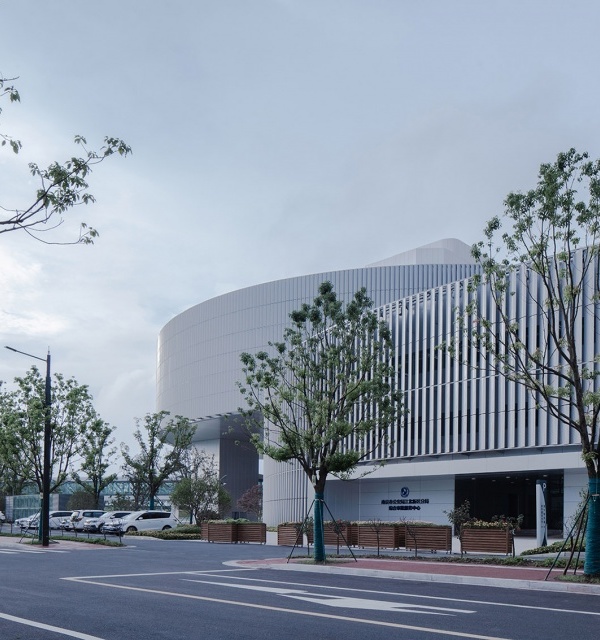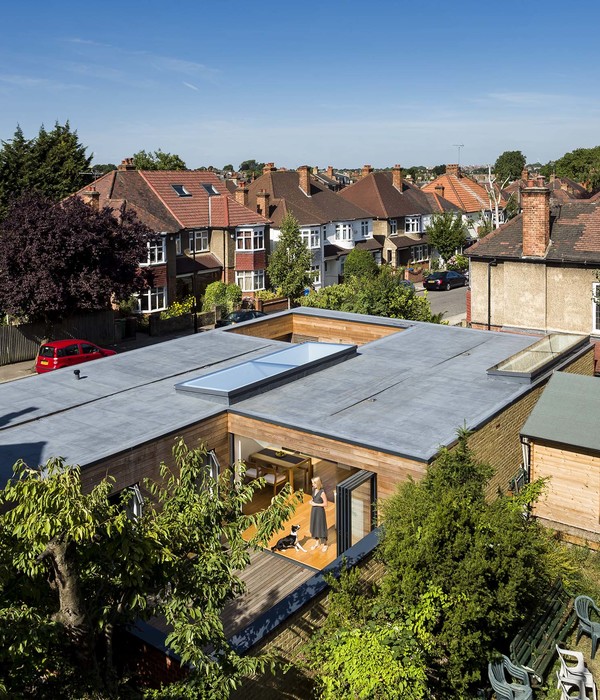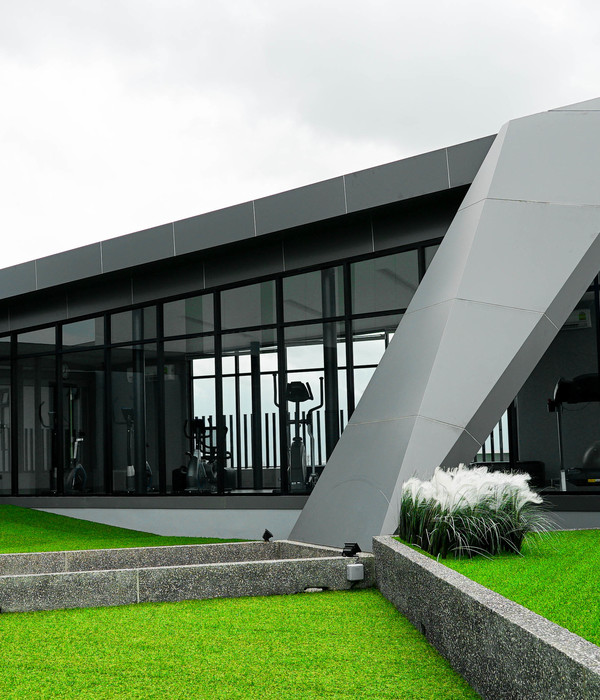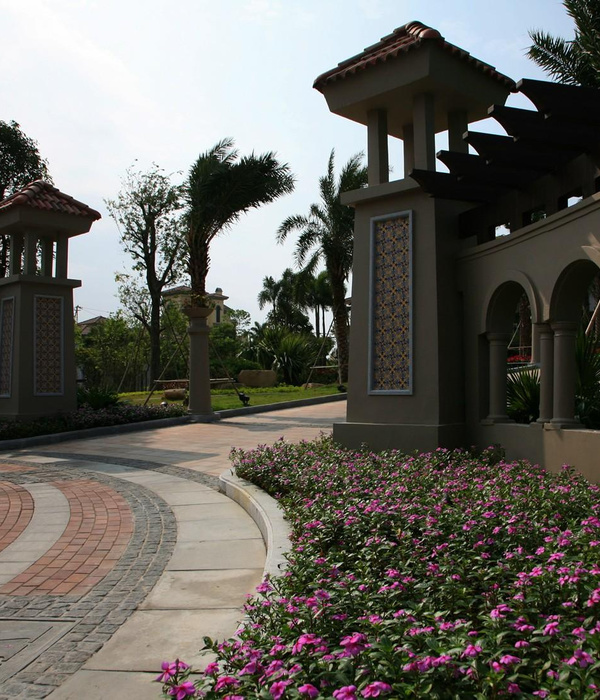Architects:LPA
Area:16500m²
Year:2018
Photographs:Jason O’Rear
Manufacturers:Morin Corp.,C.H.I. Overhead Doors,Carrier,James Hardie,Kawneer,Sherwood Lumber
Acoustics:Charles M. Salter
Design Director:Helen Pierce
Project Manager:Denise Flatley
City:San Jose
Country:United States
Text description provided by the architects. The design for the new Piedmont Hills High School Science and Life Skills Complex overcomes the challenges of a difficult site to create a modern, cost-effective, energy-efficient facility focused on indoor-outdoor learning environments and making science fun.
Originally constructed in 1965, Piedmont Hills High School is located in East San Jose, adjacent to the Diablo Range Mountains. For years, a large portion of the science program was housed in portable classrooms on an under-utilized, sloping site at the south edge of the campus. With the growth in student demand, the school needed to support the science program with a new facility that reflects the growing interest and importance of the sciences at the school. School leaders wanted the new complex to be distinct and express the dynamic nature of the sciences.
The new facility creates a gateway to the campus and introduces indoor-outdoor learning opportunities that did not previously exist, setting a new standard for the future design of learning spaces at the school. The existing site topography was used to connect the upper and lower floors with ramps that promote active design. Overhead doors open classrooms to the lively sloping courtyard which creates a new identity to the campus-based on the natural setting.
In response to the historic high costs of Bay Area construction and a relatively limited budget, the design utilizes an all-wood frame construction, reducing the number of trades and significantly lowering costs and construction time. The design of the exterior shell, shear walls, and openings were carefully integrated early in design to maximize the limitations of the construction type.
The quantity, size, and placement of windows were carefully designed to increase controlled daylight while maintaining the integrity of the wood-framed shear wall. This collaborative effort between architects and structural engineers resulted in an efficient cost-effective structure with a playful layout that challenges the norm.
The resulting design is also low-carbon and resilient, serving as a teaching tool for school sustainability. Early planning prioritized solar orientation, self-shading, and strategic openings for daylight and views. With an abundance of near-perfect California weather days, overhead doors provide fresh air and connection to the landscape. The mono-sloping roofs direct rainwater to planters that step with the grade of the sloping site. These strategies helped the building meet the AIA 2030 Commitment target; the building EUI of 38 is a 72% energy reduction from the regional average.
Project gallery
Project location
Address:San Jose, California, United States
{{item.text_origin}}

