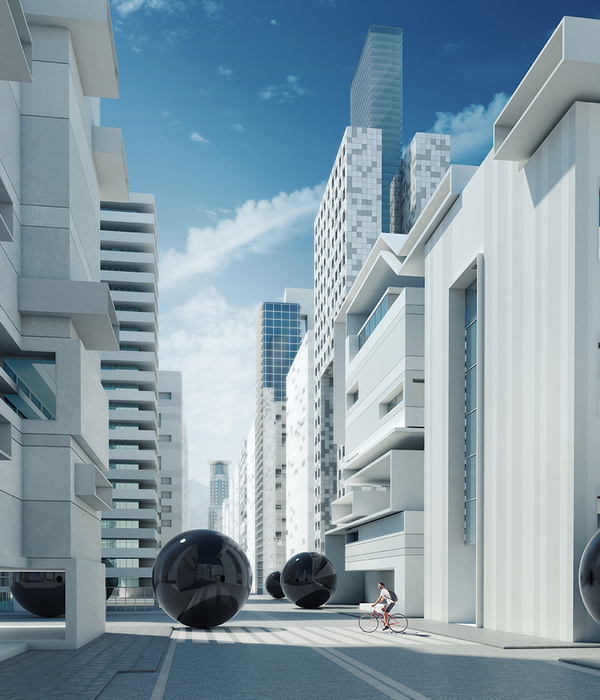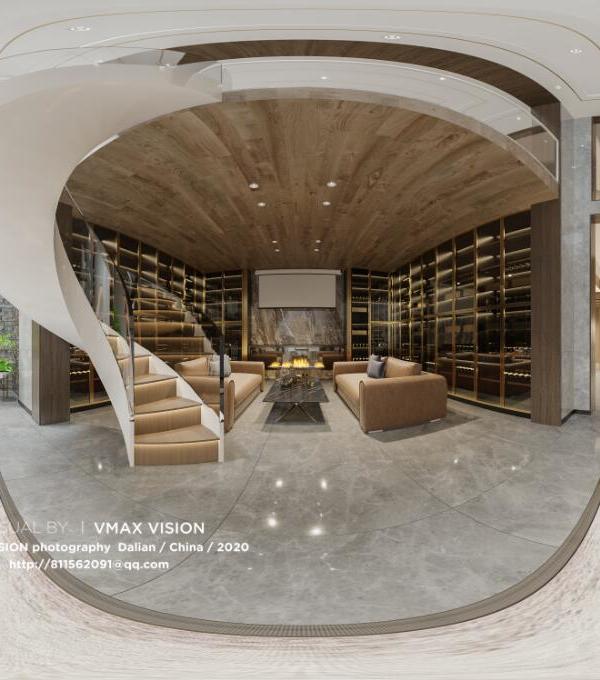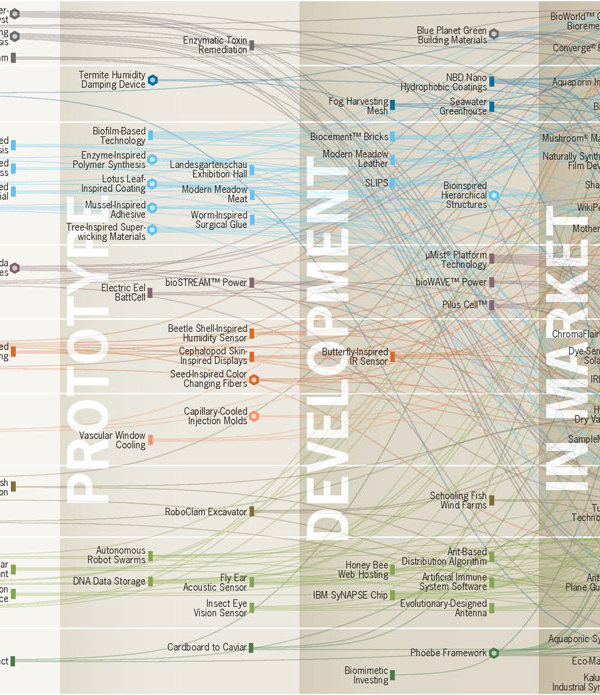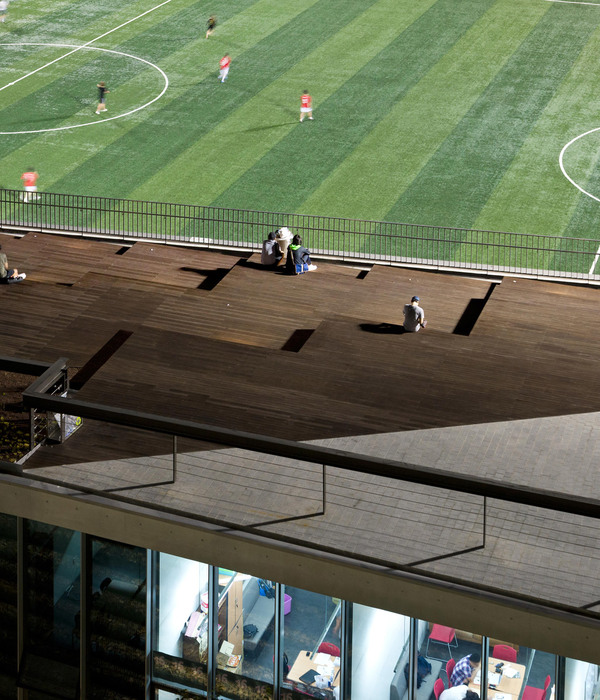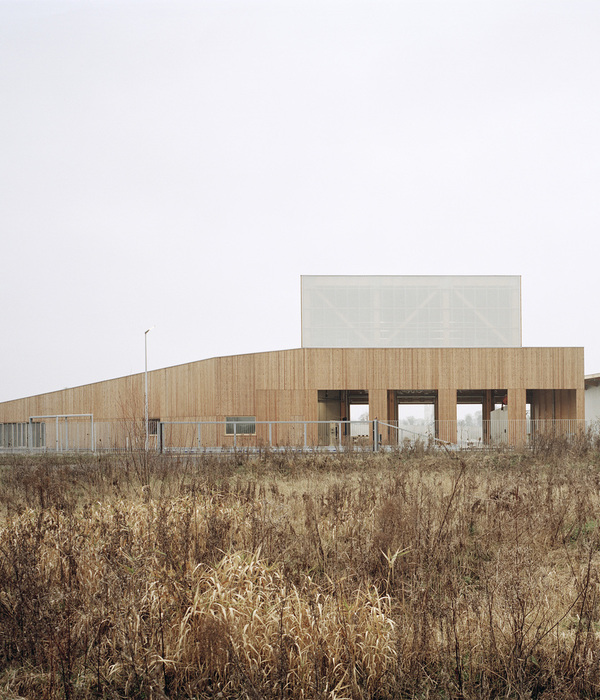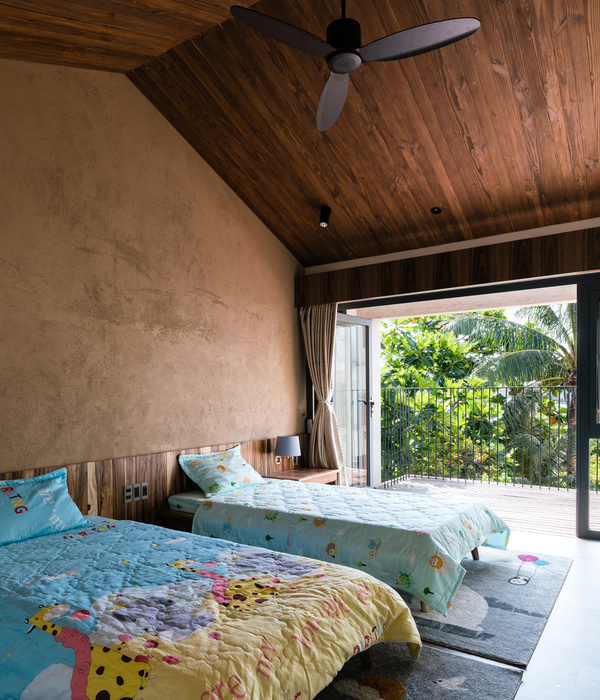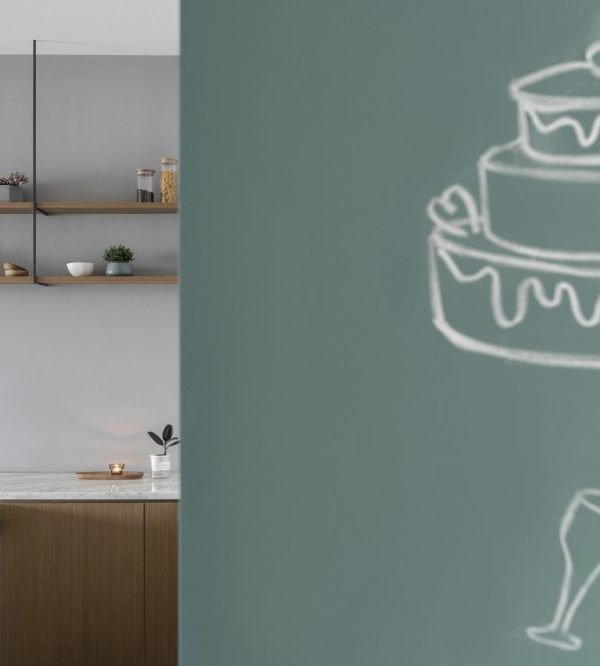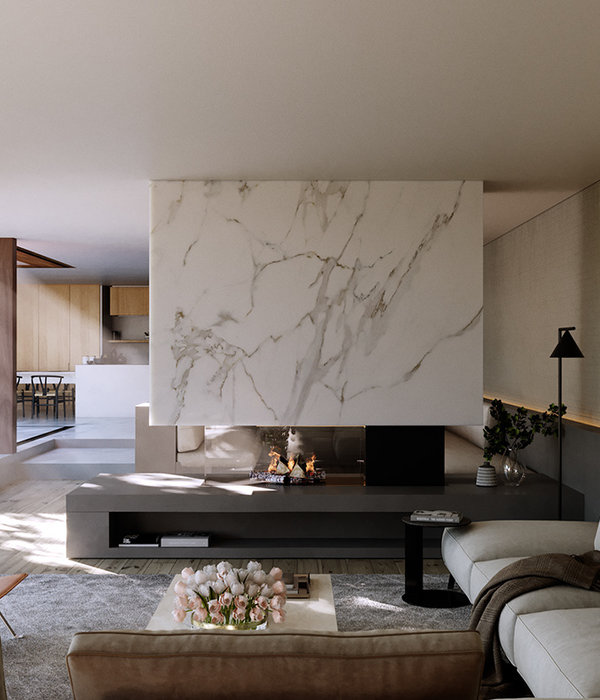Because they form part of the territorial network of railway infrastructure, train stations seem to have to be “delocalized”; detached from their fixed site so as to be incorporated into the network. We set out here to approach the project in an entirely different way: to make the new station, the Montpellier station, its own site, a Mediterranean station.
A Mediterranean station is one that takes account of variations in light and climate. Instead of enclosing space with a screen of glass, here shade is manipulated so as to guide the strong light through an opaque filter. The traveler is protected and the structure of the covering encourages the play of light and shade.
The pleated aspect of the covering incorporates the main entrance and also allows for an easily found entry to the station from the south, the multimodal hub, and the gardens outside.
This leaf-like double curve is constructed out of a lacy skin made of ultra high performance concrete (UHPC), a mineral material that both gives it the desired structure and allows the light to filter through. The vast structure of the roof offers the pleasure derived from filtered light, shelter from sun and rain, and a panorama over the landscape, while accommodating the wind-powered system regulating the bioclimatic environment in the ticket hall.
Entering the station the traveler is immediately struck by the presence of both light and shade, by the calm, peaceful atmosphere created by the vast ribbed roof reflecting the changing seasons and providing a protective shelter.
This project represents a first in that it combines in a single piece two generally distinct elements: structure and roof. Each of the 115 UHPC palms has a span of 18.4 meters (60.4 feet) with an average thickness of 4 centimeters (1.6 inches). Glass inserts were added to the double-curved surfaces of the concrete palms. The large palms of the roof possess a strong inertia thanks to the resistance of their form ensured by curving and folding.
A long period of development was required for this roof both for the calculations and for experimental trials in the prefabrication factory. It was made possible by the close relationship we developed between structure and architecture. More importantly, it was this relationship that made it possible to work closely with the client and the builder.
Characteristics intrinsic to the material and its rheology involve static calculation. The preparation of the formwork molds followed experimentation in making these very delicate and slender elements. The geometry of the palms took into account both the resistance requirements and those relating to transport and lifting. The form of the structure emerged from these coinciding constraints, so different and even divergent in nature.
The success of the project is due to this experimental convergence. We wanted to make a station of the senses, of emotion, based on attention to light and shade, and to Montpellier’s climate. A station dedicated to the pleasure of the place and the sentiments of the travelers.
{{item.text_origin}}




