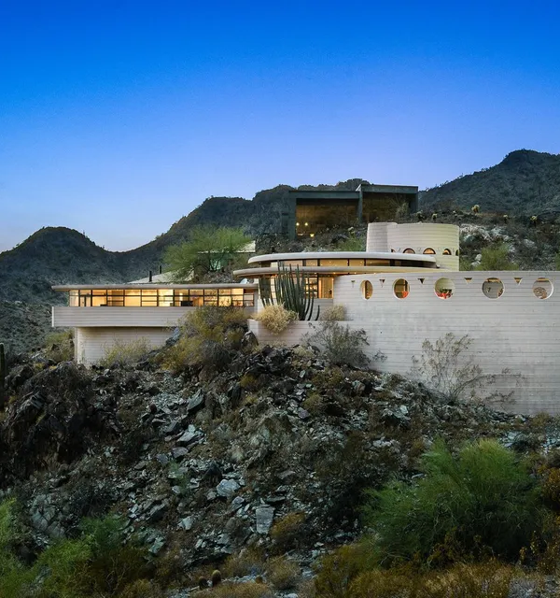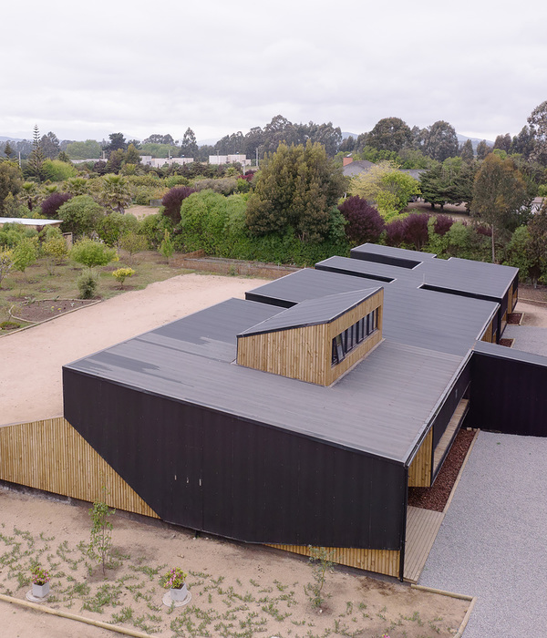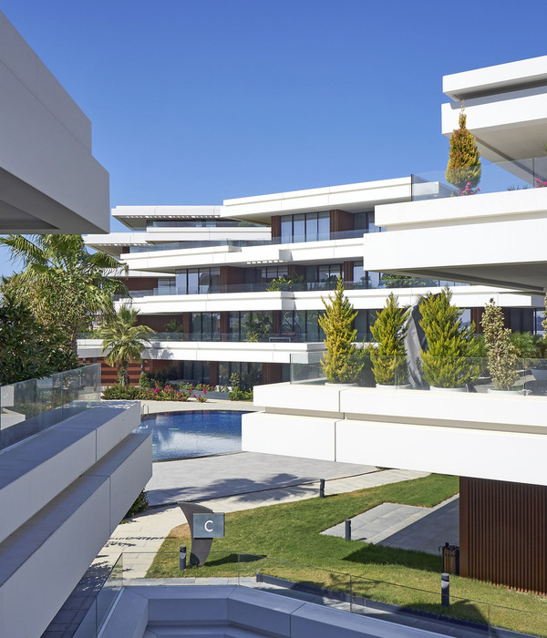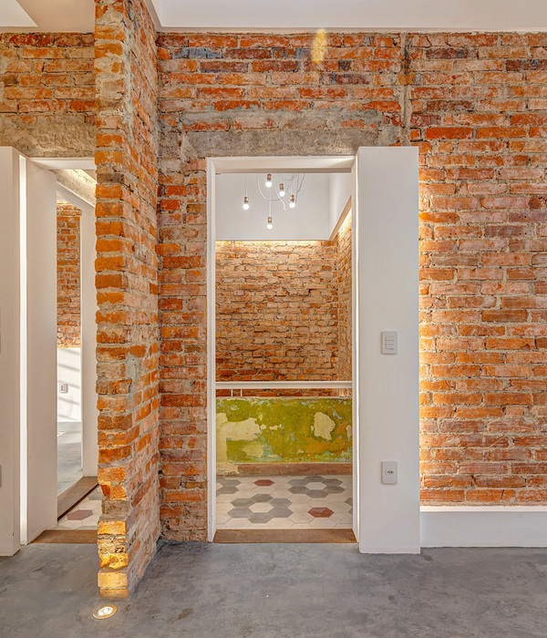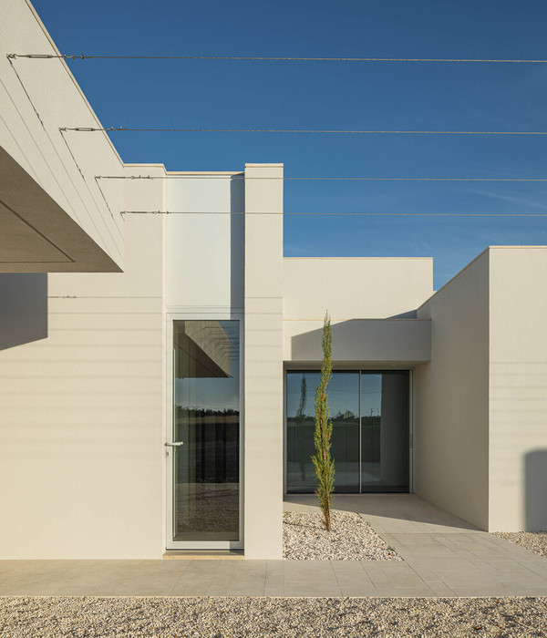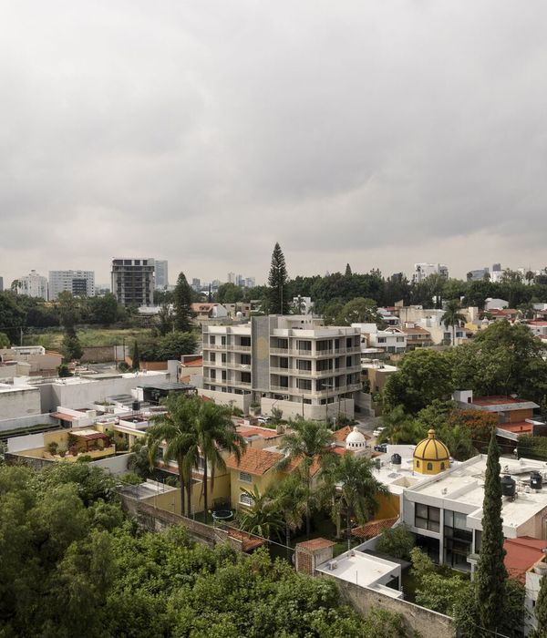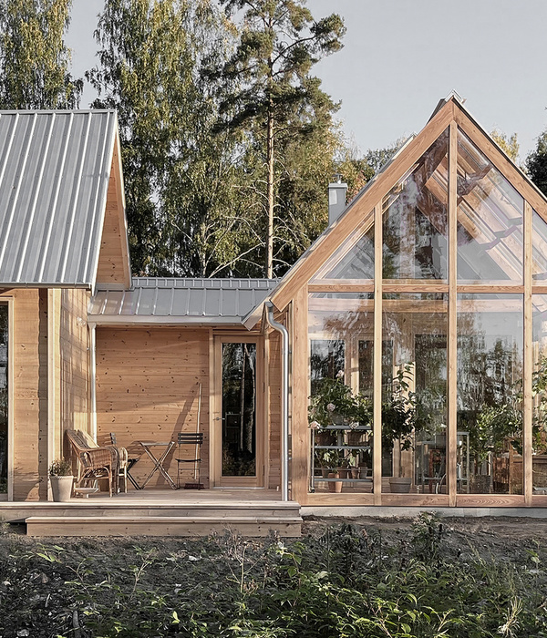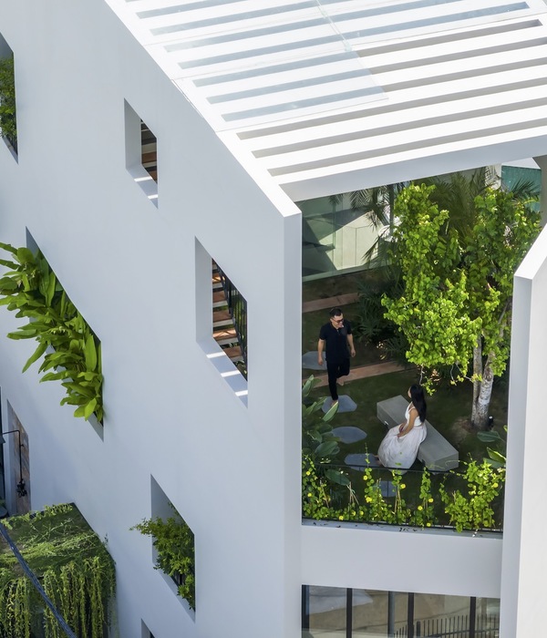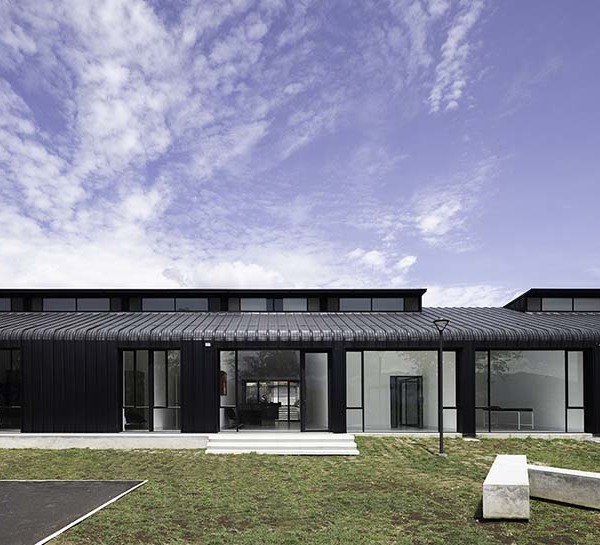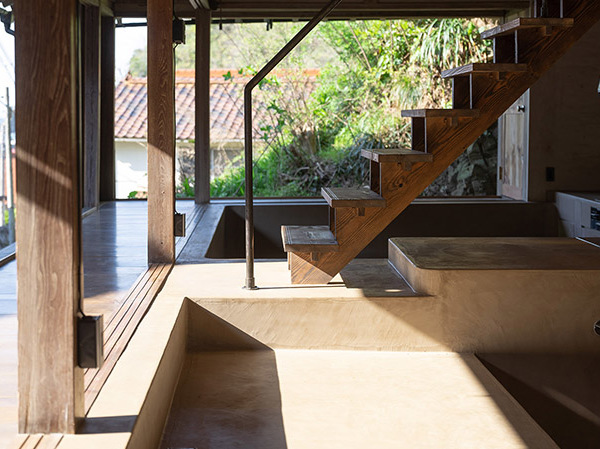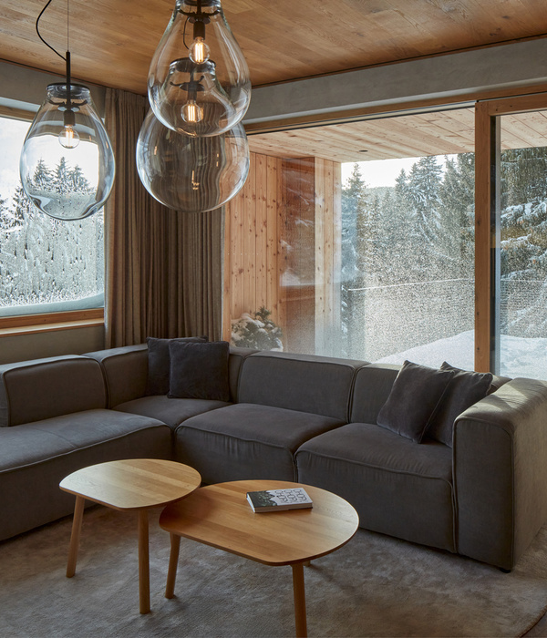The Triangle House is an individual house for a small family. When entering, its triangular shape points towards the entrance opening up to the garden. The main façade is oriented south. Five windows on a curved façade generate a continuously changing atmosphere. Outside a variable curvy shadow on the wall; inside an ever-varying light and multiple orientations. From its lights and materials, the project vibrates with time and seasons.
Natural white bricks, diverse brick apparatus, corrugated anodized steel, natural aluminum frames, concrete, and wood… All react and reflect the environment. Sober and yet alive. The combination of the circular façade with the triangular roof generates two covered terraces. In concordance with the sun path, the house avoids overheating in summer and comfort in winter.
The house is small, compact but generous. Half a square, the plan is an agglomeration of spaces, avoiding corridors. The living area is open but still capable to propose more intimate zones thanks to the curve and some floating elements. The chimney, the kitchen island or the wooden structural pillar articulates this fluid space.
With a ceiling bending from 2.5m to 4m height the living area is neither a loft nor a “classical” plan, the project combines the best of both worlds. A buffer layer hosting the entrance, the circulation, the kitchen, the bathroom, and all technical functions shield the house from the built environment, giving it increased independence.
{{item.text_origin}}

