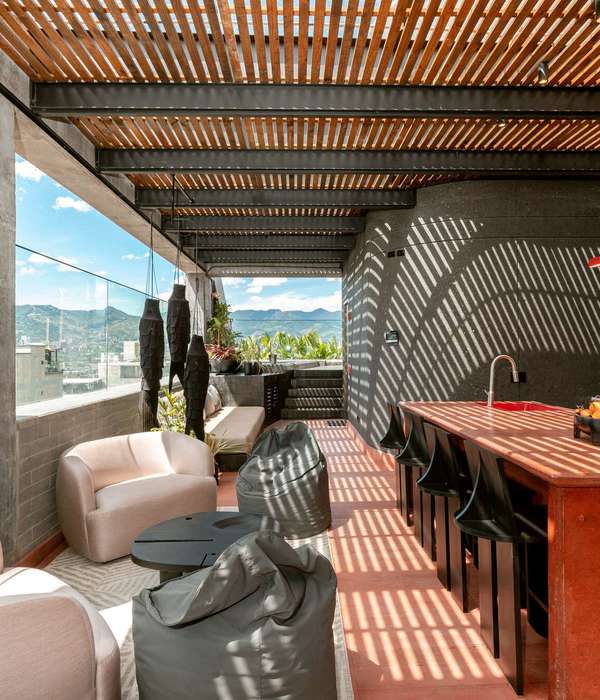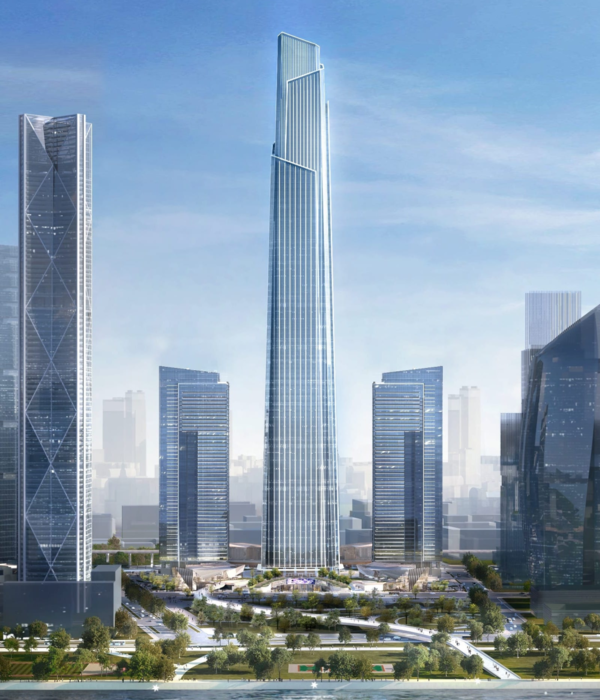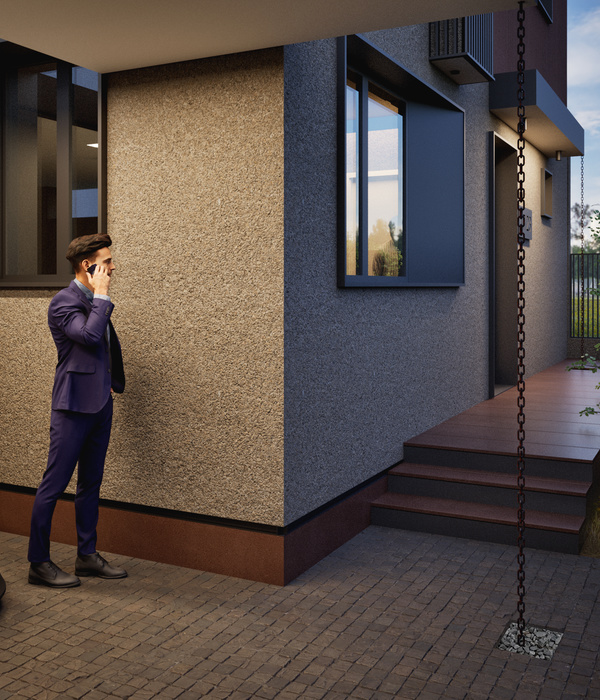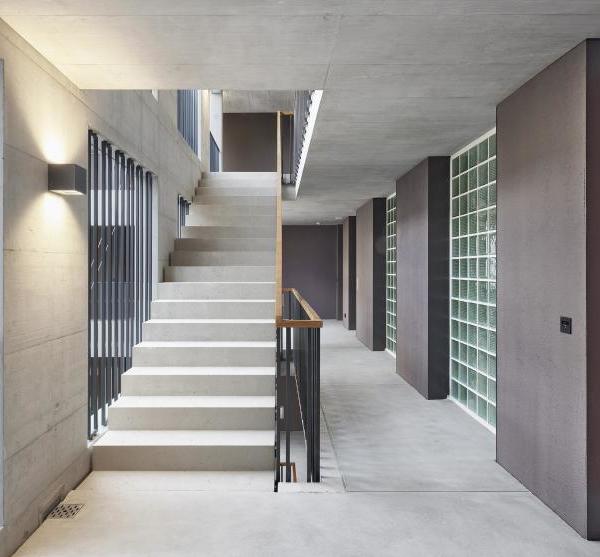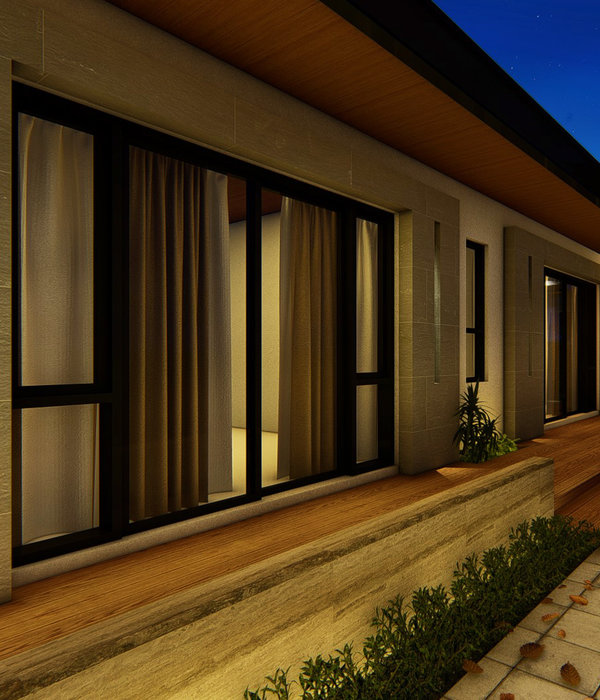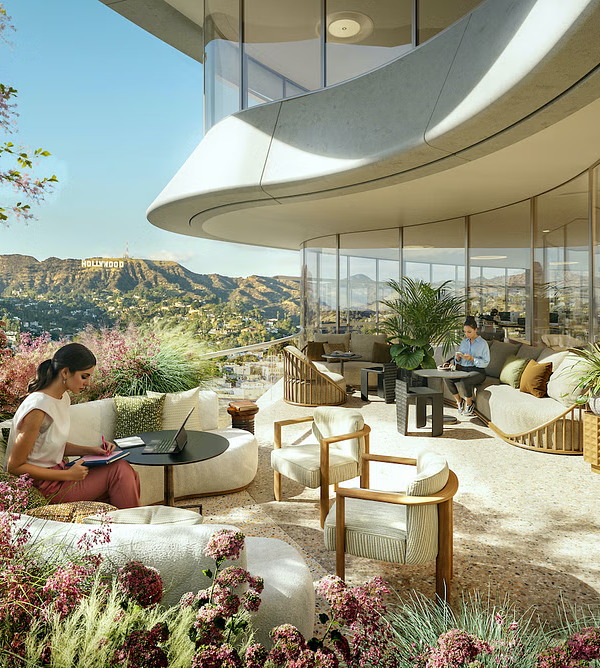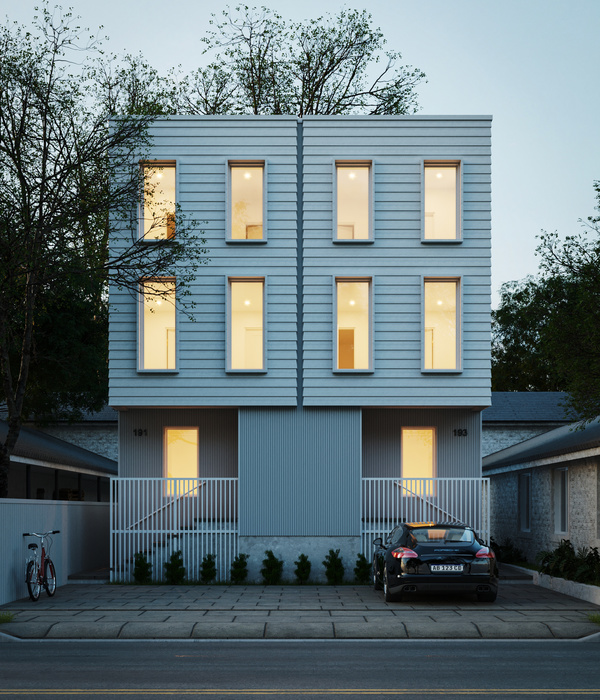- 项目名称:美国拱顶别墅(Vault House)
- 设计方:Johnston Marklee
- 位置:南加州,美国
- 分类:别墅建筑
- 委托人:Steven and Jerri Nagelberg
- 结构工程师:William Koh & Associates
- 景观设计师:Luminesce
Vault House
设计方:Johnston Marklee
位置:美国
分类:别墅建筑
内容:实景照片
建筑设计负责人:Sharon Johnston and Mark Lee
结构工程师:William Koh & Associates
景观设计师:Luminesce
设计团队:Katrin Terstegen, Andri Luescher, Nicholas Hofstede, Anna Neimark, Anton Schneider, Yoshi Nagamine,
承包人:RJPConstruction
委托人:Steven and Jerri Nagelberg
图片:37张
摄影师:Eric Staudenmaier
这是由Johnston Marklee设计的拱顶别墅。场地位于南加州一个高密度开发的海滩,地形狭窄。一系列透明的室内空间不仅提供单一的海景,而是提供了多种斜向的视线,并通过多种角度捕捉自然光线。
根据法规要求,该建筑的主生活区需要抬升高出沙地2米,避免海啸灾害。相反,车库布置在东边沿街面,直接布置在沙地上,并设计出能应对海啸压力的不会倒塌墙壁。因此建筑的剖面呈不对称,建筑一层、夹层、二层都是围绕着一个庭院布局,这个庭院不仅作为住宅的主入口,还作为中央室外区。庭院构成了房子的核心,它东侧的房间提供更多的私人房间,而西侧是开放的流通空间。在庭院,自然光全天渗入这个中央空间,居住者可观察光线在房间的移动。别墅北侧的单跑楼梯连接着三个楼层,最终通往屋顶,欣赏海滩及无边的海景。
译者: 艾比
Situated in a densely developed beach site in Southern California, the Vault House challenges the typology commonly found on narrow oceanfront lots. Instead of directing its focus on the single prime ocean view, an array of transparent interior spaces layered inside the main volume, offer a multiplicity of oblique views through the house while capturing natural light from a variety of angles. With the assembly of stacked and unidirectional vaulted rooms contained within a simple rectilinear volume, the parallel orientation of the rooms acts as a filter that extends the oceanfront view from the beachfront façade to the West through to the street at the Eastern boundary of the site.
The house was designed under the restrictions imposed by the California Coastal Commission, which require the main living area to be lifted two meters off the sand, allowing for possible tsunami waves to pass beneath the house. The garage to the East along the street, in contrast, sits directly on the sand and is designed with walls that collapse under the pressure of tsunami waves. This results in an asymmetrical section, where three floor levels – first floor, split level, second floor – are grouped around a courtyard that serves both as the main entrance to the house and as a central outdoor room.
The courtyard forms the core of the house: it negotiates between the more private rooms on the Eastern side of the house and the open and connected areas to the West. In the courtyard, natural light enters in rotating cycles throughout the day and residents can be observed moving throughout the house from this central space. A single-run stair located along the Northern side of the house connects all three levels and leads to a roof deck that offers panoramic views of the beach and the ocean.
美国拱顶别墅外观图
美国拱顶别墅外部局部图
美国拱顶别墅
美国拱顶别墅图解
美国拱顶别墅位置图
美国拱顶别墅概念图
美国拱顶别墅剖面图
美国拱顶别墅总规划图
美国拱顶别墅北立面图
美国拱顶别墅东立面图
美国拱顶别墅二层平面图
美国拱顶别墅截面图
美国拱顶别墅南立面图
美国拱顶别墅墙体分析图
美国拱顶别墅三层平面图
美国拱顶别墅西立面图
{{item.text_origin}}

