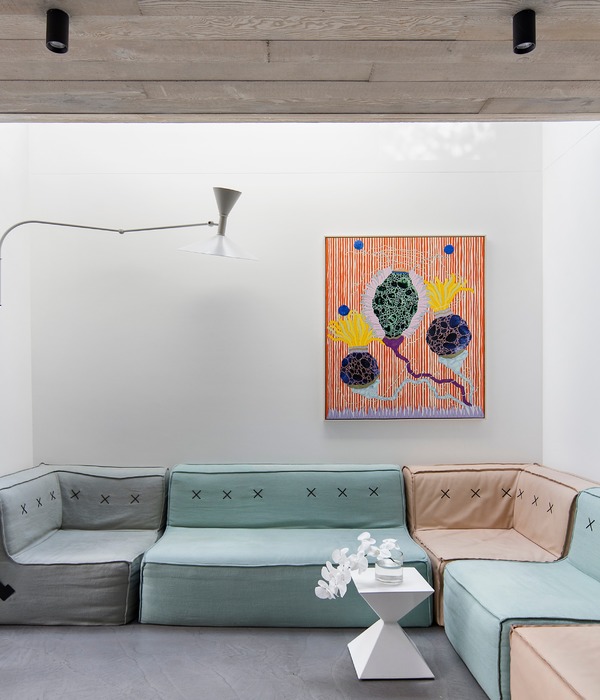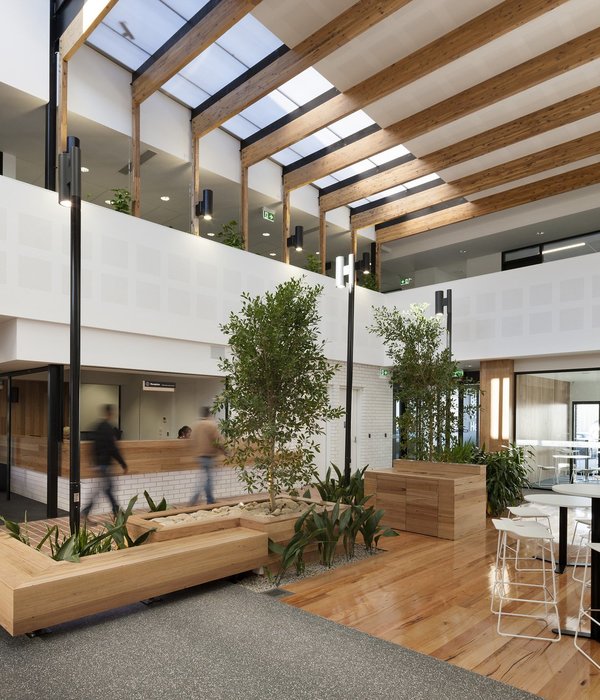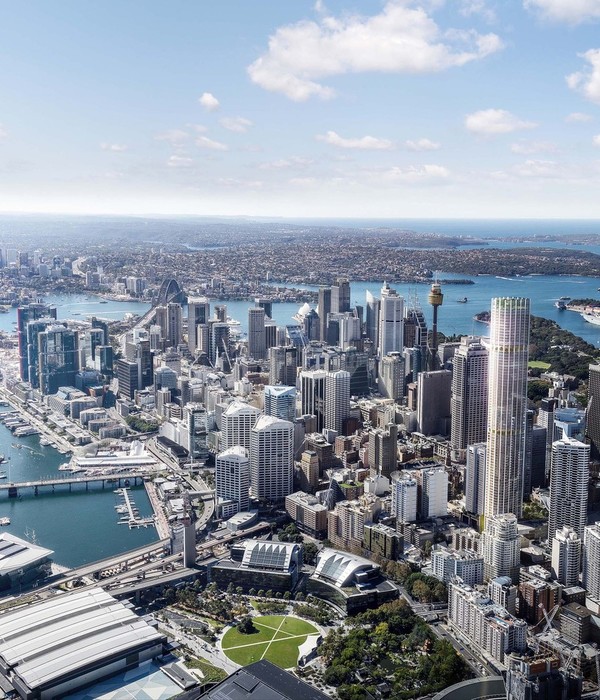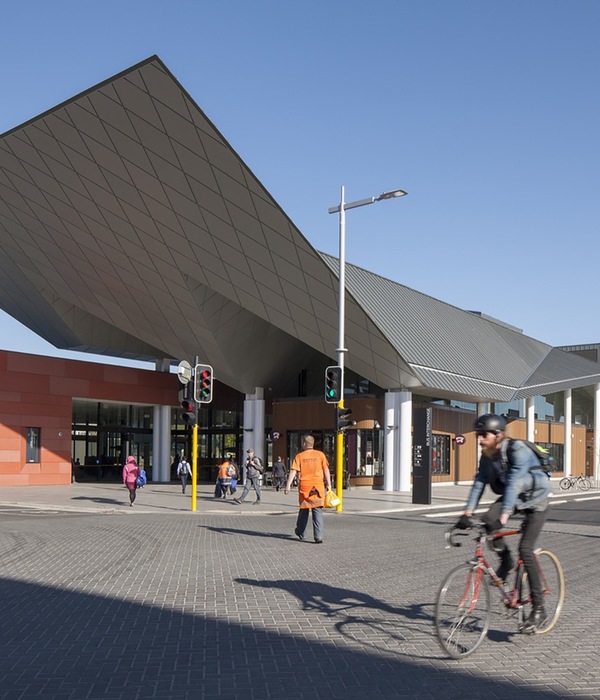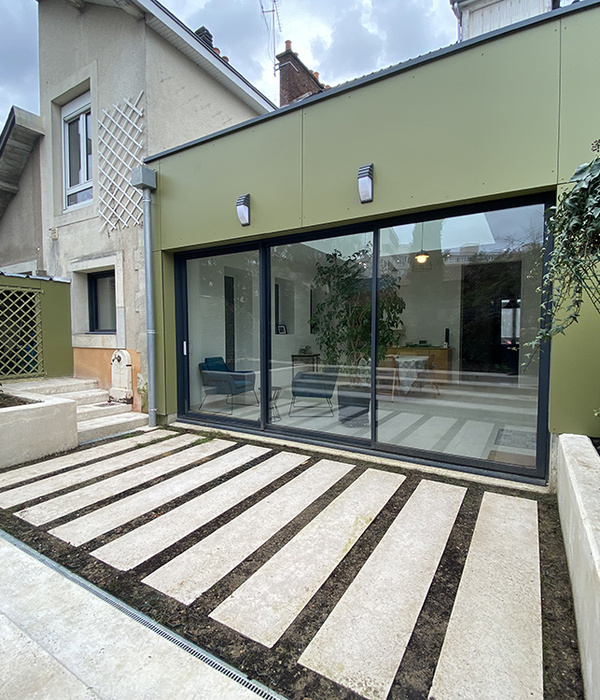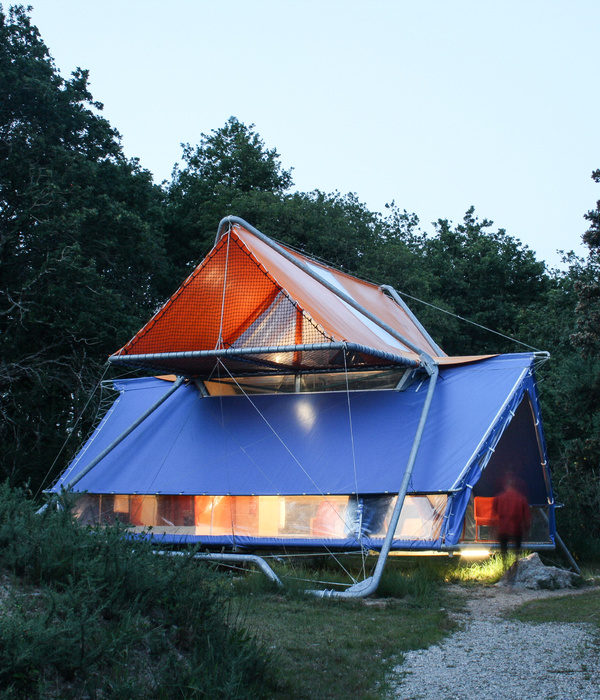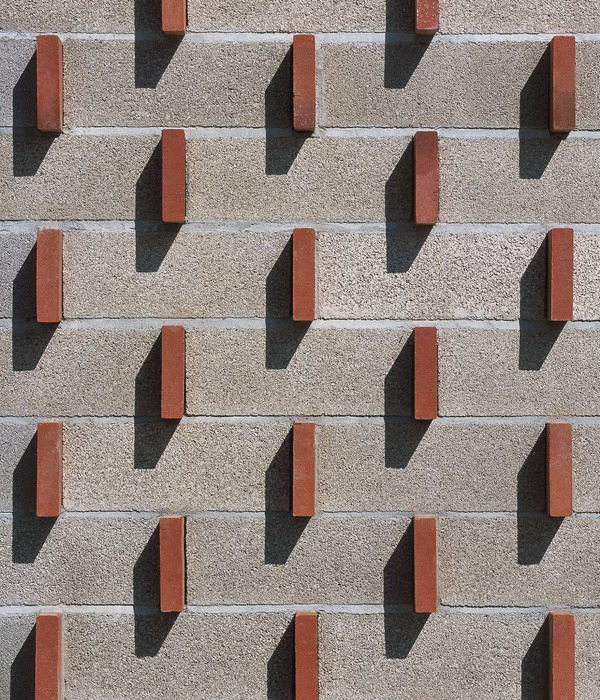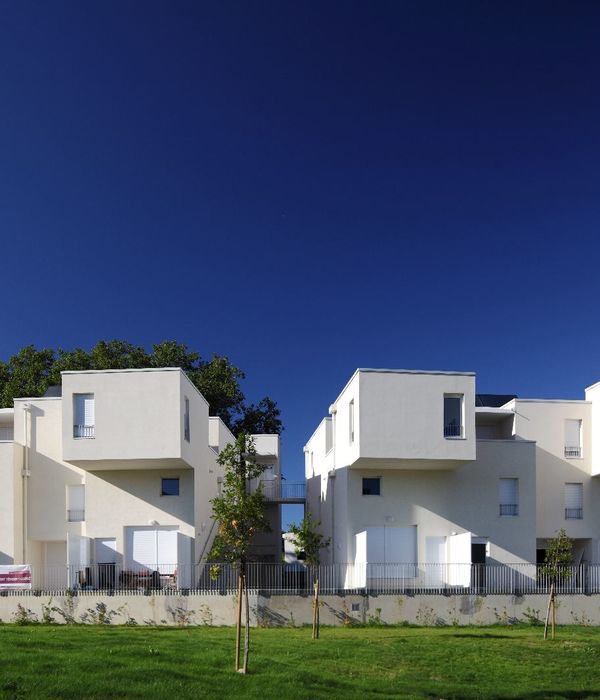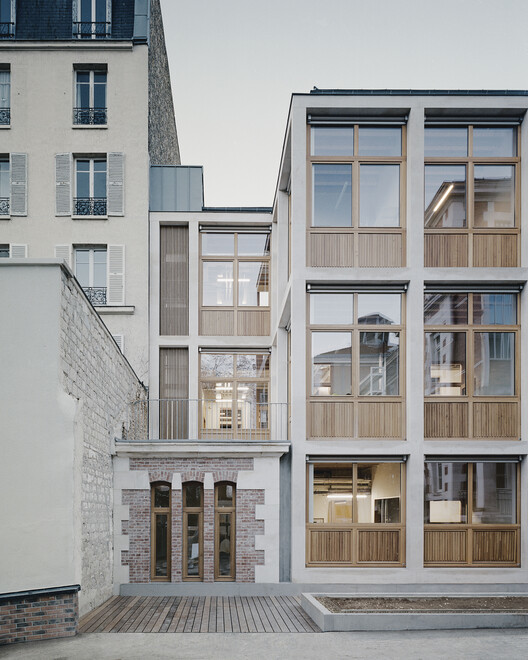Architect:Knight Architects
Location:Craven Arms, United Kingdom; | ;View Map
Project Year:2023
Category:Bridges
Knight Architects was appointed by Network Rail to develop an innovative new standard footbridge design as part of their drive to improve safety at level crossings. The brief sought to find an alternative to the heavy steel standard footbridge commonly used across the railway.
The project challenged the design team to deliver a user-focused crossing that was cheaper and quicker to produce than a steel equivalent, and adaptable to a range of locations. The team leveraged the properties and structural functions of modern composites, achieving a lightweight, strong and cost-effective concept solution. This in turn allowed the use of concrete free foundations.
Improvements to the bridge geometry and parapets create a radically enhanced user experience. A modular concept design was developed in fibre-reinforced polymers (FRP) using parametric modelling tools, which allowed for a highly collaborative process and real-time design evolution. The result is a standardised product which accurately reflects the concept, offering a variety of configurations to respond to different site characteristics. The concept included ramped and lift solutions, as well as stairs, and these are being developed for production in response to the popularity of the concept.
The innovative procurement process meant concept to completion of full-size prototype took less than a year and was achieved largely remotely.
{{item.text_origin}}

