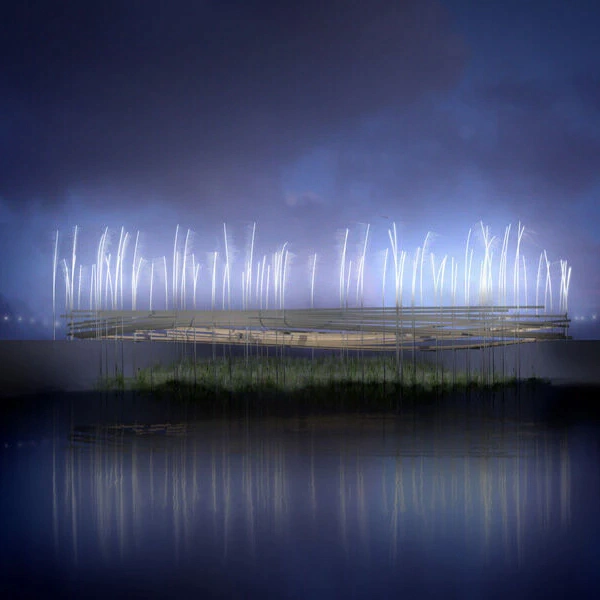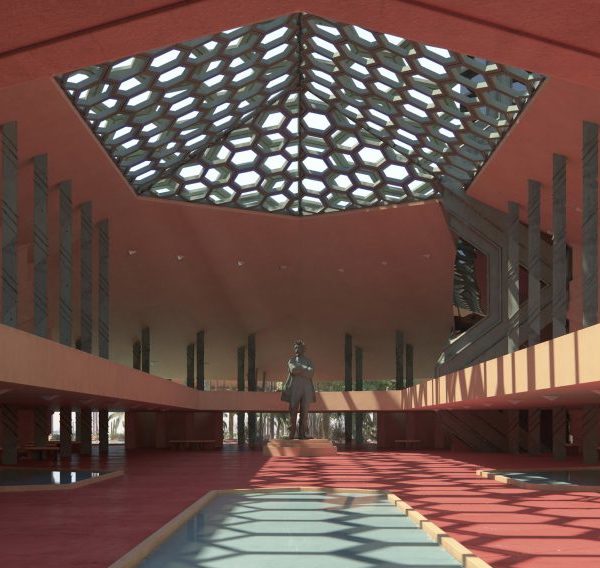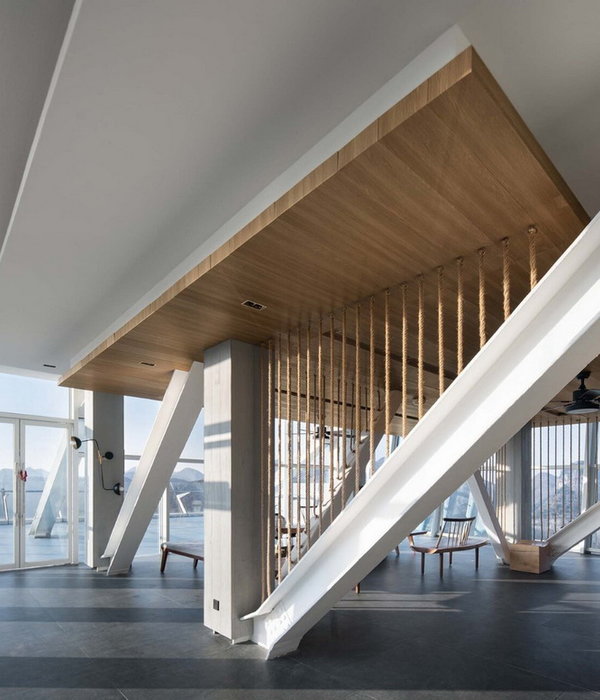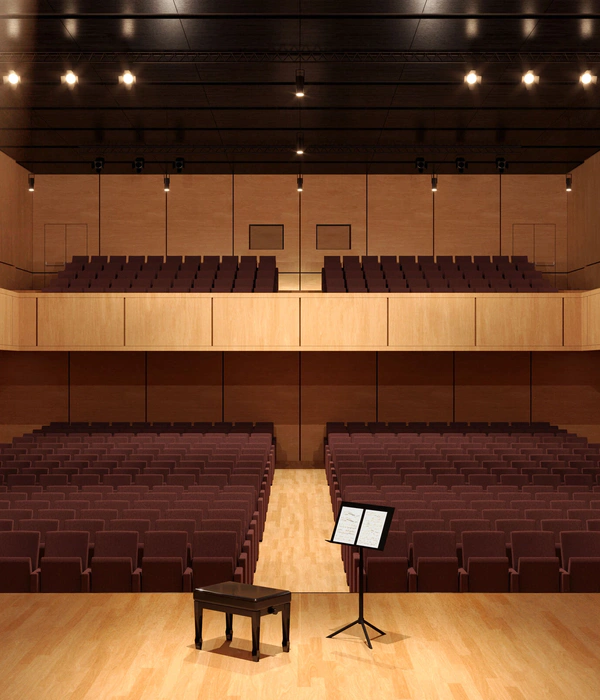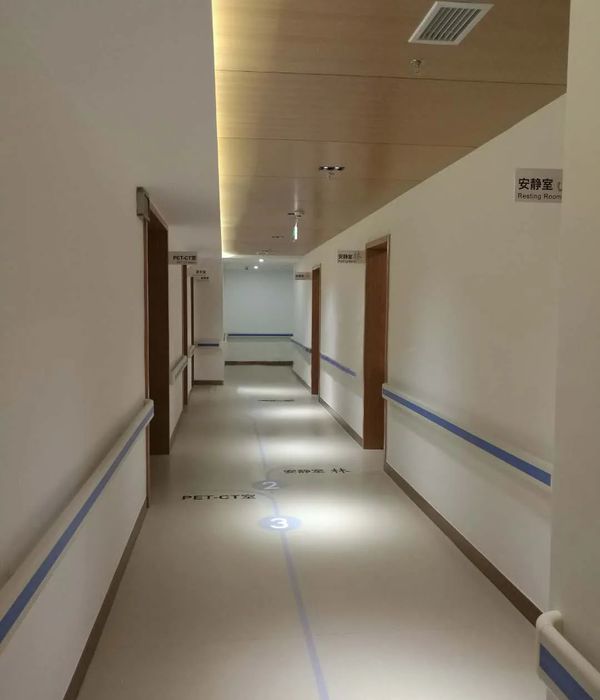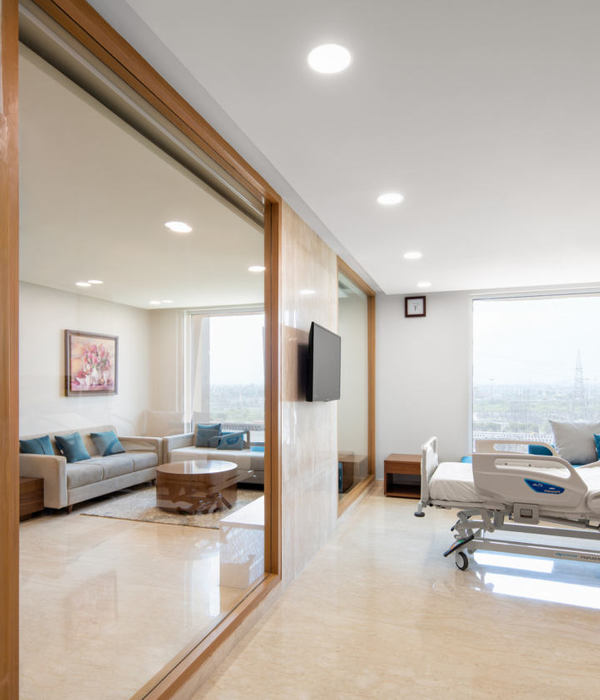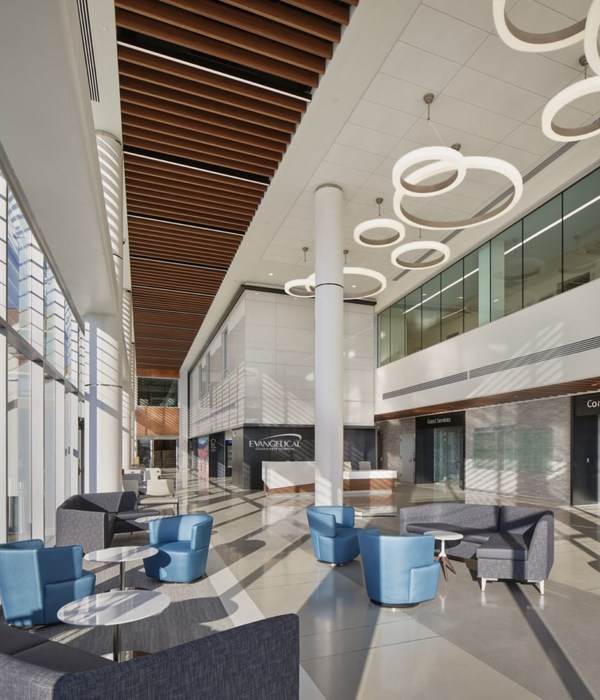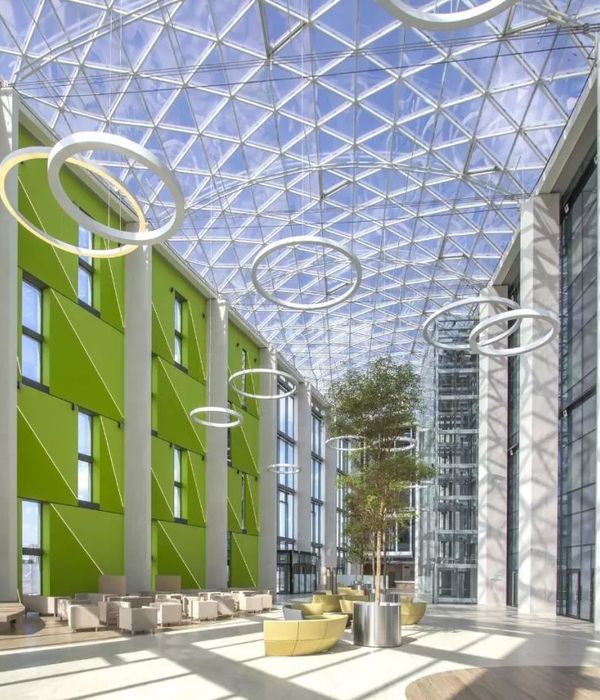A house of 6 thousand blocks rises on a plot with a 30-meter slope. Its implantation 18 meters above street level was the first decision of the residents, even before commissioning the project. The objective thus became clear: to build to protect and to inhabit the landscape: Up here where the view reaches the vastness of the territory. The design is organized into two blocks accommodated on the land according to their respective designated functions: socializing and permanence.
Closer to the street, a raised body limited by two walls houses an access balcony, living room, and kitchen to remain transparent in the east/west direction. Beneath it, a lowered patio at half level articulates the block before the ground floor that houses the bedrooms. These open onto a side garden. Associated with concrete block masonry, the modular wooden structure was assembled with unfolded pieces of railway sleepers: pillars, beams, and rafters support the roof of wooden boards covered with metal tiles.
In the raised block, two end walls and three wooden portals support the roof of jequitiba wooden boards. Wooden pillars also support part of the raised walls and function as permanent braces. The modulation is determined by the average length of the sleeper: 2.80m. The balcony associated with the patio is the intermediate space between the house and the vastness. For control of the sun and the winds channeled by the valley, four pivot panels were built on the west facade.
{{item.text_origin}}



