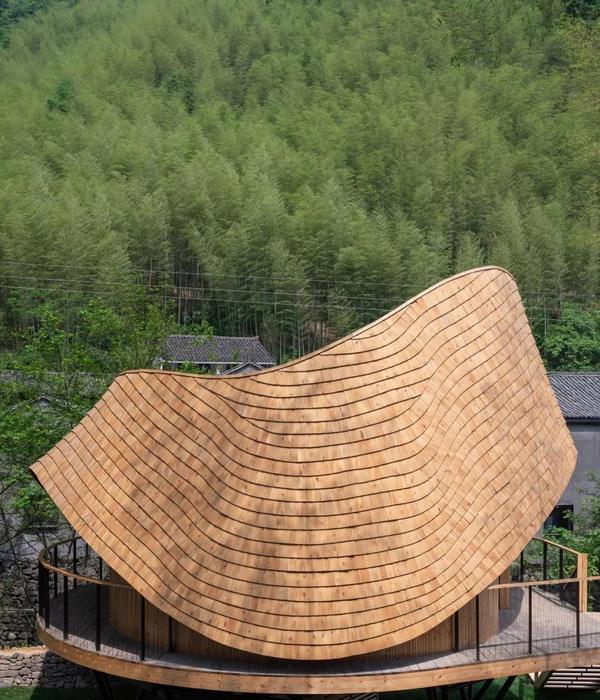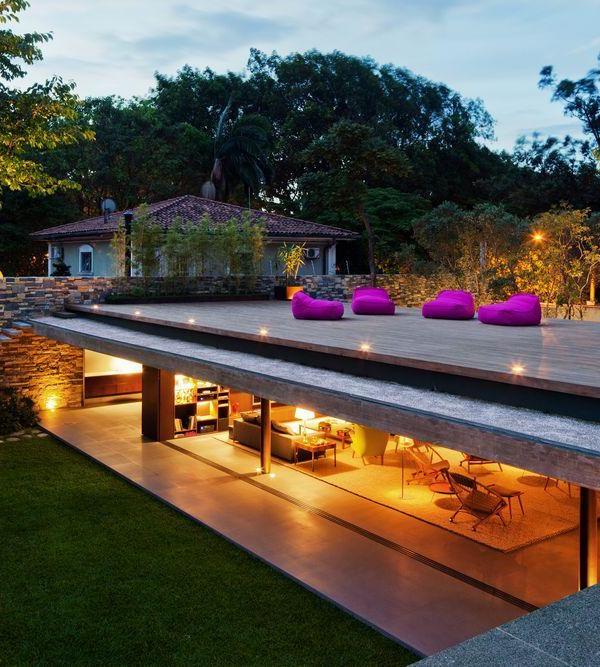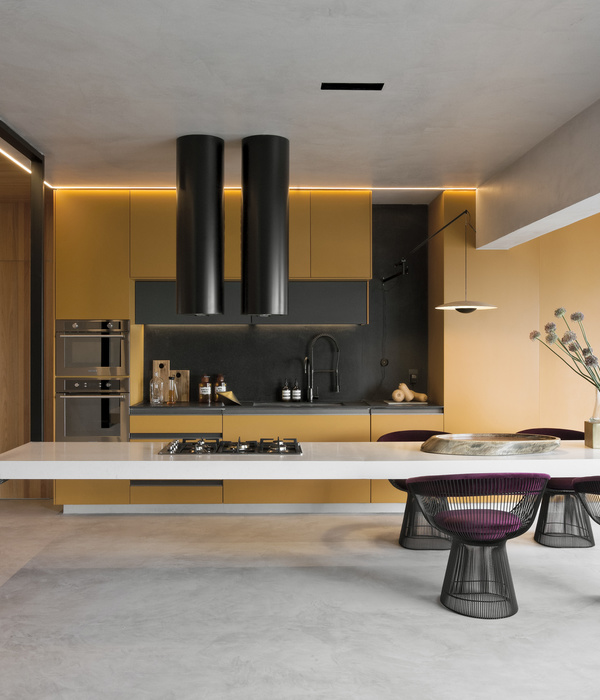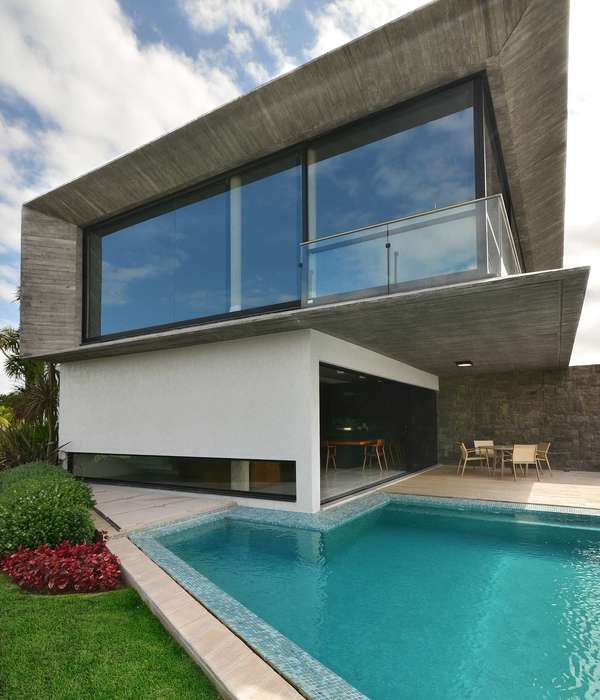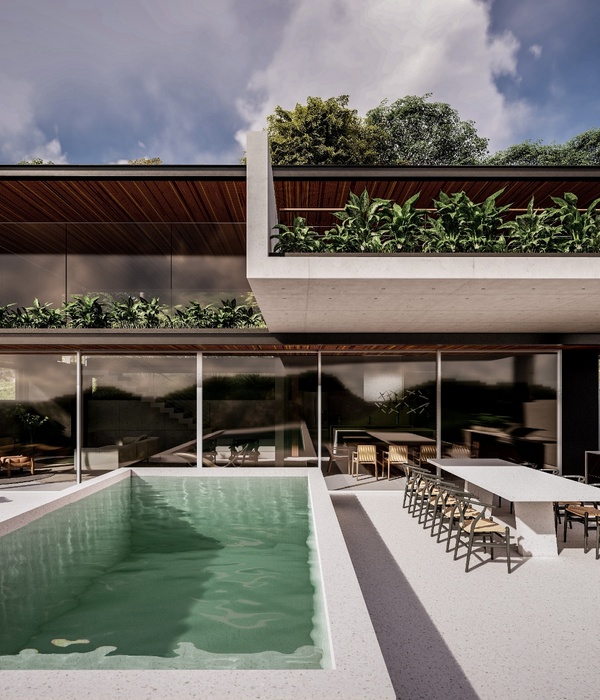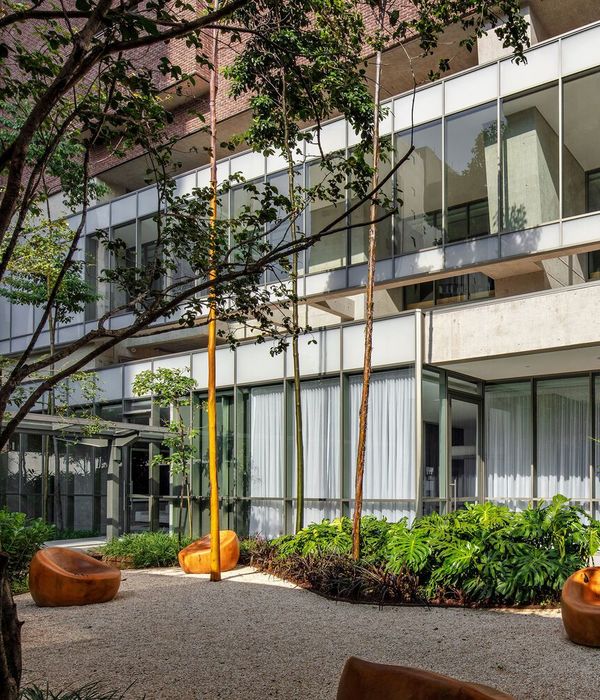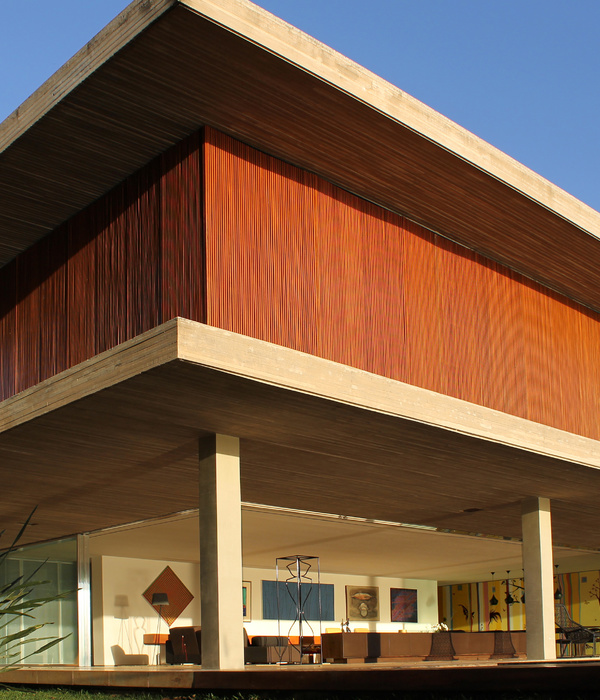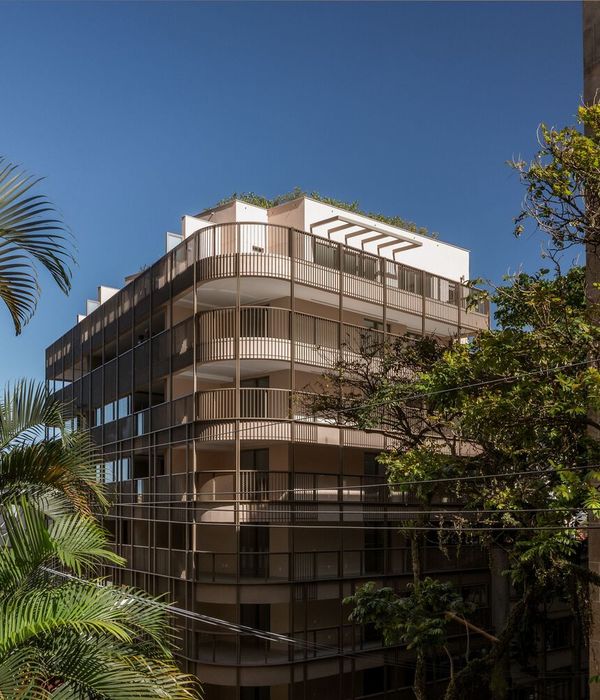波士顿的建筑事务所French 2D设计了Bay State联合住宅,这是一个具有类型学挑战性的 45000 平方英尺的集体住宅区,可容纳 30 户家庭。位于大波士顿地区的Malden市,在 French 2D 的推动下,Malden市新近制定了《共同住房分区条例》,该创新社区是Malden首个此类社区。项目是与居民合作设想的,居民是一个由家庭和个人组成的多代人群体,他们寻求发展替代性的共享住房、支持、友谊和集体价值观。参与式设计过程强调相互支持以及整合和共享资源(从土地和能源到汽车和物质产品)的核心价值。
Boston-based architecture studio French 2D has designed Bay State Co-housing, a typology-challenging, 45,000-square-foot collective housing complex for thirty households. Situated in Greater Boston’s city of Malden, the innovative community is the first of its type under Malden’s newly created Co-housing Zoning Ordinance, legislation that French 2D helped catalyze. The project was envisioned in collaboration with its residents – a multigenerational group of families and individuals seeking to develop alternative shared housing, support, friendship, and collective values. The participatory design process emphasized mutual support and the central values of consolidating and sharing resources from land and energy to cars and material goods.
▼项目外观,Exterior view © Naho Kubota
北美联合住宅模式是以一种意向性社区的形式,以共同的目标将人们集聚在一起,通常由一幢幢独户住宅组成,周围是供社区活动使用的公共房屋。与该模式形成对比的是,French 2D对于Bay State联合住宅的创举在于你可以将其解读城一个独栋的集合住宅,但同时它又是一个由 30 座住宅组成的建筑群。每个单元都为每一户提供便利设施,一个共享空间和设施的更大的框架,其中包括通勤平台,花园,可供100人使用的餐厅,公共的备餐间,工作空间和瑜伽室,媒体室,音乐室等等。
The North American co-housing model is a form of intentional community often bringing people together around a common purpose, and is typically arranged as a collection of single-family homes surrounding a common house for community activities. In contrast with this model, French 2D’s innovative design for Bay State Co-housing could be read as a single collective house, while simultaneously functioning as a collection of 30 dwellings. Each of the units provides the amenities of a private home, embedded within a larger framework of shared spaces and resources, including communal terraces, gardens, a dining room for 100, community pantry, workspaces, and spaces for yoga, media, music, and more.
▼项目概况,project overview © Naho Kubota
▼外观细节,facade detail © Naho Kubota
受场地条件的限制和居民们向往的活动驱使,French 2D利用有限的资源创造了丰富的风貌内容。多数传统的北美联合住宅都选择了水平方向的空间布局,但仅占地¾公顷的场地促使建筑师重新思考这一模式。在建成以后数年的探索过程中,这里距离波士顿地铁站和繁荣多样的市中心仅几步之遥。French 2D决定向垂直方向发展,利用堆叠和联锁单元的优势,将私人单元保持在较小的范围内(从微型工作室到三居室不等),并将面积整合到内部和外部公共空间中使用。在保持个体家庭所有权和财务分离的同时,将空间和某些资源集中起来,鼓励家庭之间的互助和支持,以及在友谊和选择的基础上建立更广泛的大家庭。
▼不同户型和公共空间布局,different housing layouts and common space layout © French 2D
The constraints on the size of the site, coupled with the desired program, encouraged French 2D to create an ethos of abundance within limited resources. While traditionally co-housing in North America has taken advantage of horizontal spatial arrangements, in this case, the ¾-acre urban site demands a rethinking of the model. Found after years of searching, the site is steps away from both a Boston subway stop and a thriving and diverse downtown.French 2D built upwards, taking advantage of stacking and interlocking units, keeping private units small — in plans ranging from micro-studio through three-bedroom —and consolidating square footage for use by interior and exterior common spaces. The pooling of space and certain resources, while maintaining individual household ownership and separation of finances, encourages mutual aid and support between households, as well as the creation of broader extended families built upon friendship and choice.
▼中央庭院,central courtyard © Naho Kubota
▼庭院与绿化,courtyard and lawn © Naho Kubota
贯穿整个建筑和场地的小径提供了无障碍通道和公共区域,内部和外部空间层次丰富。一半的单元和公共空间都能俯瞰内部庭院和草坪,每一层都有通往外部交汇点的通道,住户可以自然地在这些交汇点上穿行,并有意识地聚集在一起,相互关心和支持。
Paths throughout the building and site provide accessible routes and common areas with richly layered interior and exterior spaces. Half of the units and common spaces overlook the interior courtyard and lawn, and have access at every level to exterior points of intersection, in which residents can naturally cross paths, and intentionally come together for mutual care and support. Rather than being about surveillance, these connections create reciprocityacross multiple places for gardening, chatting, playing, reading, or lounging. Many of the community’s older residents and those with children chose these courtyard-facing units to be near to one another, to the garden in the terraced beds at the rear of the site, and to the informal plays pace at the courtyard and lawn.
▼内部庭院的走廊,the corridor inside the courtyard © Naho Kubota
为了加强沟通,设计着重关注了非正式的集体意识。为了实现视觉上整个社区的通透性,设计避免了双重走廊,相反,在平面和剖面上的安排没有遵循典型的多户住宅。例如,半开放庭院的外部人行道与内部走廊和嵌入式公共空间无缝交织。平面上的断裂和对称产生了互惠的联系,这在二层的一部分露台上可以看到,部分露台在不完整的庭院的开放角落里交换着视野。
▼不同剖面,several sections © French 2D
To reinforce desired connections, the design pays close attention to informal collective awareness. To allow for visual transparency across the community, the designers eliminated double loaded corridors, instead inventing arrangements in plan and section not typical of multi-family housing. For example, a semi-enclosed courtyard with exterior walkways seamlessly intertwines with interior corridors and embedded common spaces. Breaks and a symmetries in plan create reciprocal connection, seen in a pair of decks at the second levels that exchange views across an open corner of the incomplete courtyard.
▼庭院的开放角落里交换着视野,exchange views across an open corner of the incomplete courtyard © Raber Umphenour
French 2D 的合作设计过程基于他们的信念,即未来的居民有能力,也应该有权力对他们的环境设计做出重大决定。通过研讨会和建立共识,设计师们解决了从场地出入和环境影响到未来居民的日常生活、偶然聚会和社会活力等众多问题。
▼与居民一起讨论的设计过程,residents engaged in design process © French 2D
French 2D’s collaborative design process is based on their belief that future residents have the capacity—and should have the agency—to make major decisions about the design of their environment. Through workshops and consensus building, the designers addressed a myriad of concerns—from site access and environmental impact to the daily lives, chance meetings, and social vibrancy of its future residents.
▼公共区域,common area © Naho Kubota
▼排练室,rehearsal room © Naho Kubota
“在利润驱动的多户住宅投机饱和的领域,该项目在客户主导的开发和建筑师主导的实验之间找到了共鸣。我们希望该项目能成为美国另类住宅的可复制模式。” “无论是其概念核心还是其建筑现实,我们都坚持认为,建筑能够将深思熟虑的复杂形式与集体社区的风俗习惯和舒适度结合起来。一个开放的庭院,两边是隐秘协调的单层走廊,重新划分了私人生活和公共领地之间的界限。” “In both its conceptual core and its built reality, we have maintained that architecture is capable of pairing considered, complex form with the customs and comforts of a collective community. An open courtyard lined by stealthily coordinated single-loaded corridors, reshuffles the boundaries between private lives and common territories.” “In a field saturated by profit-driven multifamily speculation, this project finds resonance between client-led development and architect-led experimentation. We hope this project can serve as a replicable model for alternativeAmerican housing,” ——项目负责人Jenny & Anda French,谈论城市合作建房有可能与住房市场形成颠覆性的对立。 say principals Jenny and Anda French, speaking about the potential for urban co-housing to be a subversive counterpoint with the housing market.
▼夜景,night view © Naho Kubota
▼透视图,perspective © French 2D
▼平面图,plan © French 2D
▼模型,model © French 2D
Project Credits: Project: Bay State Co-housing Location: City of Malden/Greater Boston Architect: French 2D, Boston, MA Team: Jenny French, (partner), Anda French, AIA (partner) Architect of Record:Linda Neshamkin, AIA Structural Engineer: TF Moran, Inc. Mechanical Engineer: Norian/Siani Engineering, Inc. Electrical Engineer: Norian/Siani Engineering, Inc. Plumbing Engineer: Norian/Siani Engineering, Inc. Civil Engineer: H.W. Moore Associates, a division of Hancock Associates Geotechnical Engineer: McPhail Associates, LLC General Contractor: Landmark Structures Corporation Landscape Architect: CBA Landscape Architects, LLC Any other consultants, with their roles: Development Consultant: Urban Cohousing, Inc. Specifications: Putnam Associates Acoustical Consultant: Cavanaugh Tocci Associates Energy Consultant: CLEAResult Code Consultant: C3 Size in Square Feet: 48,700 square feet (Living Area: 33,500 sf. Underground Garage: 15,200) Design Features + Products: Felt ceiling at common dining room Product: Linyfelt by Fräsch in French 2D custom designed pattern Pattern in the ceiling is the projection of possible tables shapes and arrangements below,reflecting a virtual community in its reflection Built in millwork nooks/banquette: Product: Koskidecor a finish grade plywood in vibrant color palette The long yellow banquette at the common sinks to produce smaller seating conversation zones, intimate spaces for coffee or working at quieter times of day, “wallflower banquette” Additional colorful built-ins are found at intersection points throughout the building, envisioned asinterior stoops or reading nooks to invite inhabitation of corridors, stairs, and entryways Exterior Color Palette: Product: Benjamin Moore Paints Color is an essential part of exterior expression, contrasting the more subtle urban exterior with softer tones of the interior courtyard space A combination of pastels and vibrant accents coat walls, window frames, doors, and stair rails, echo and reimagine the Victorian-inspired ‘painted ladies’ found in neighboring historic homes Green roof on top of partially submerged garage: Product: Zinco Systems A lawn and lightweight soil system sits between the courtyard and terraced site boundaries, concealing the partially submerged garage spaces below
{{item.text_origin}}


