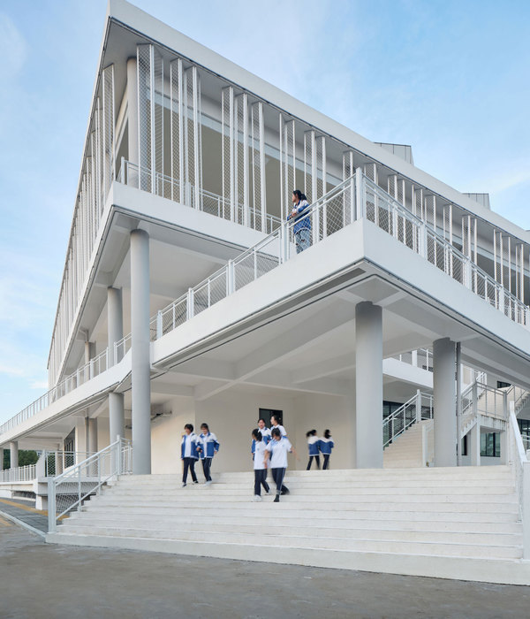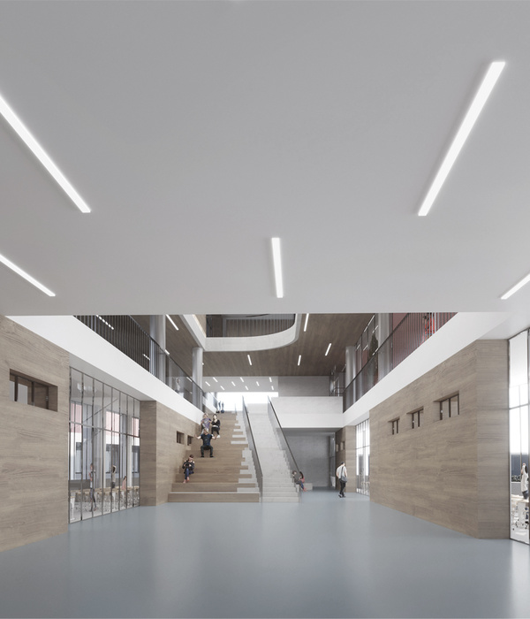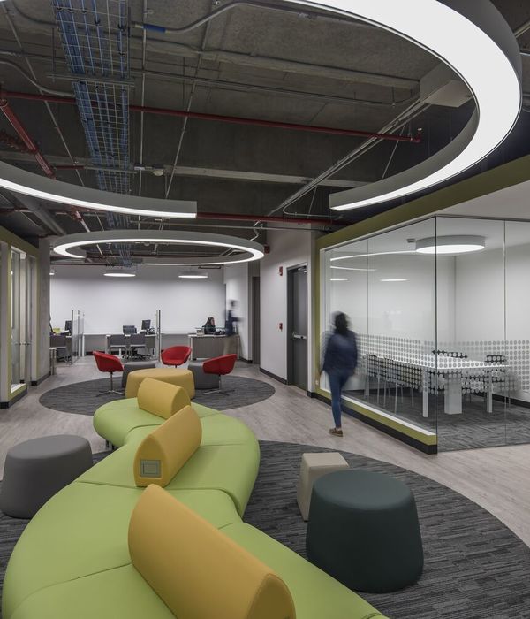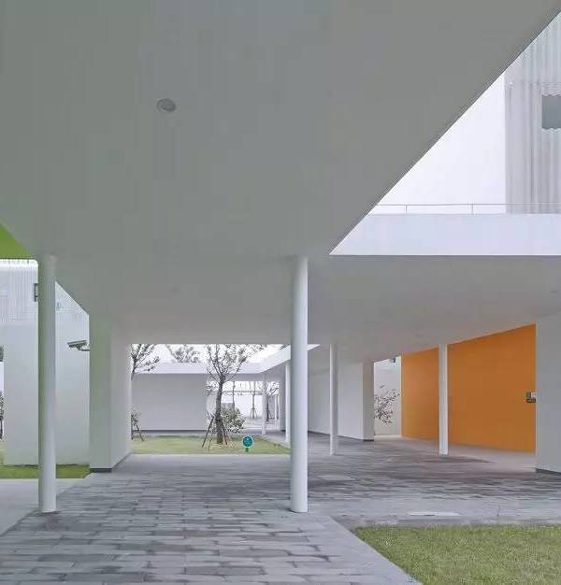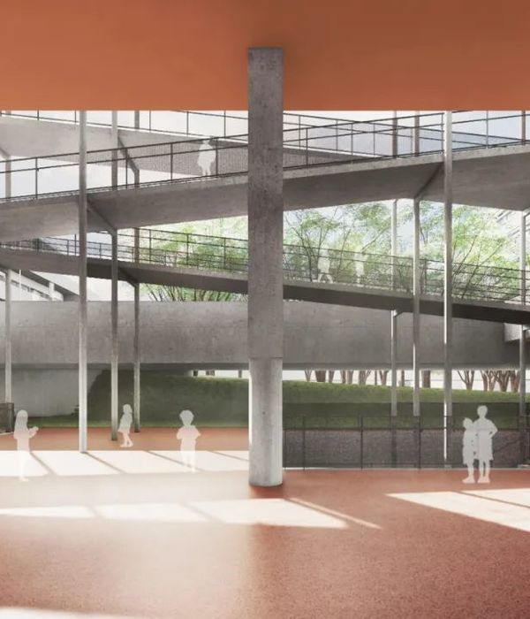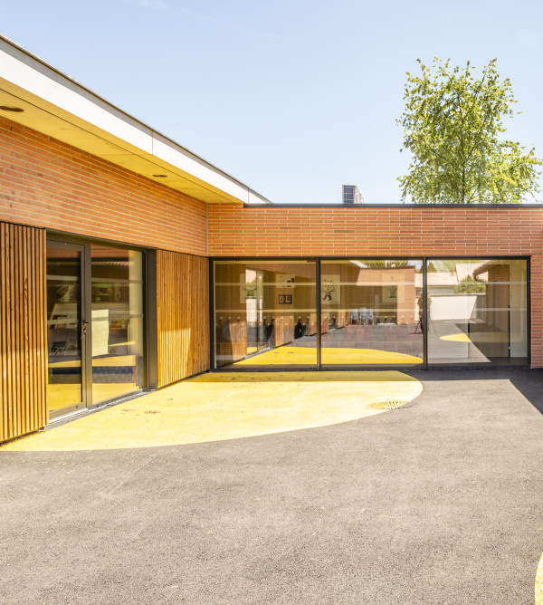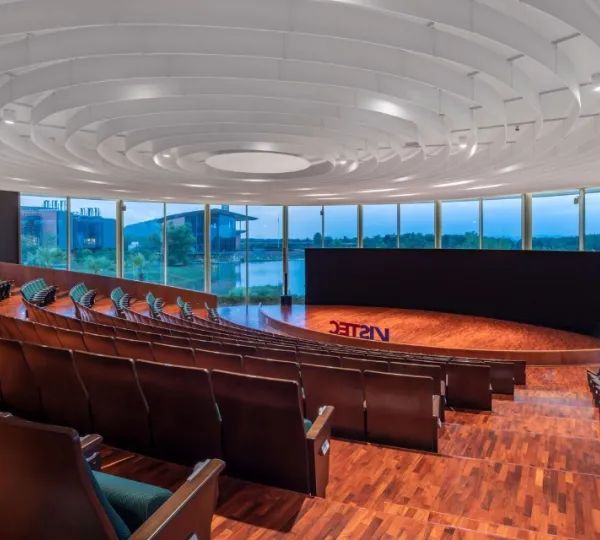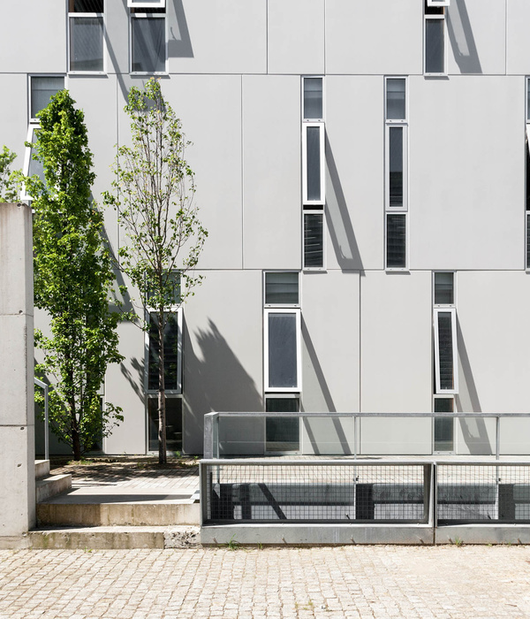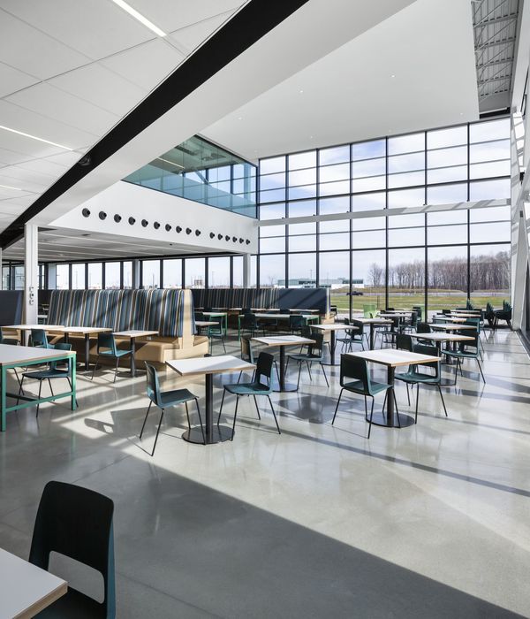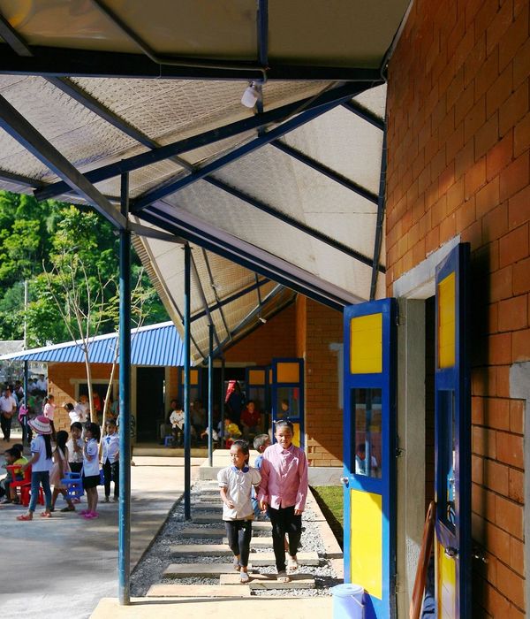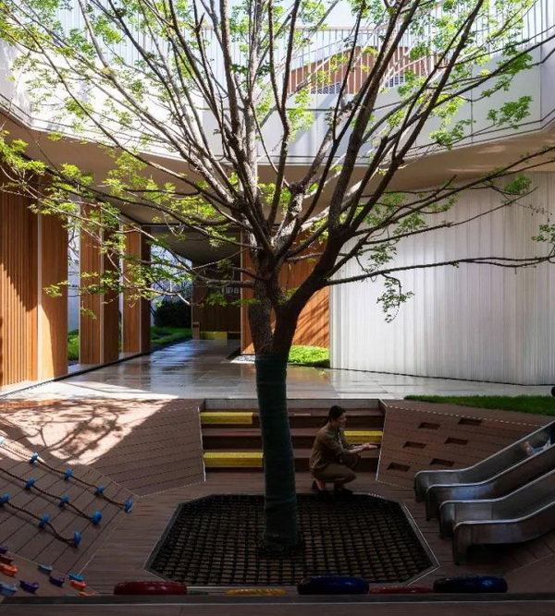The architectural project stands out for its innovative approach, integrating a building with 20 social housing units and a 26-place boarding house. Designed to harmonize with the existing urban fabric, the building meets the specific needs of its residents while enhancing the urban environment. The strategic use of the land, characterized by its complex topography, maximizes green spaces and views while ensuring respectful insertion into the neighborhood. The agency paid particular attention to quality of life, with well-lit homes, private outdoor spaces, and landscaping that promotes the well-being of residents.
The architecture of the project is characterized by its flexibility, offering solutions adapted to the challenges of the site, such as the slope and irregular shape of the land. The layout of the buildings and the design of the outdoor spaces are intended to create pleasant, functional living spaces, encouraging social interaction while preserving residents' privacy. The materials chosen, such as wood and brick, reflect a commitment to sustainability and aesthetics, contributing to the visual integration of the project into its environment.
Collaboration between the architects, the municipality, Hauts-de-Seine Habitat, and the Aurore association was crucial in aligning architectural aspirations with functional and social requirements. This project illustrates how architectural design can play a key role in creating inclusive and sustainable communities, by providing accessible housing that meets a wide range of needs.
In conclusion, this project represents a significant step forward in thinking about social housing and respectful urban densification. It demonstrates the importance of a holistic approach to urban planning, where architecture, environment and human needs come together to create enriching living spaces. This project is an inspiring model for future developments, highlighting the possibility of combining architectural innovation and social commitment to improve the quality of urban life.
{{item.text_origin}}

