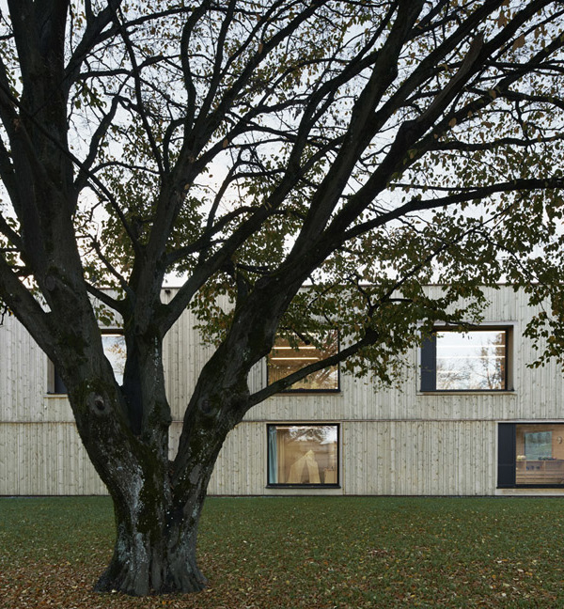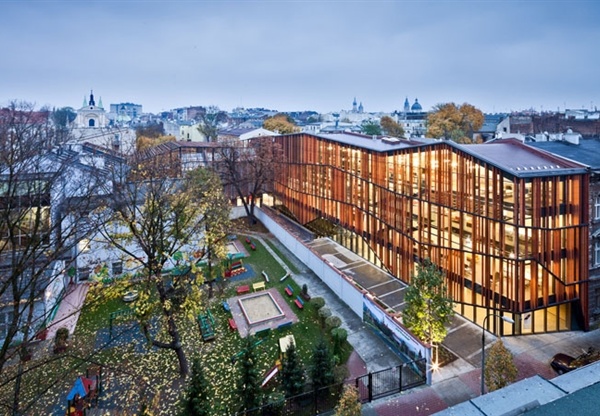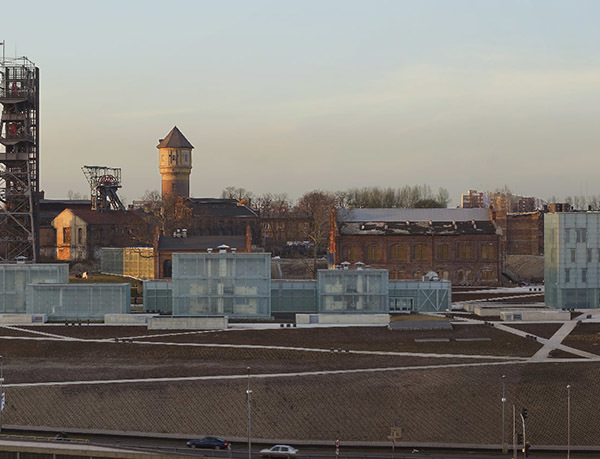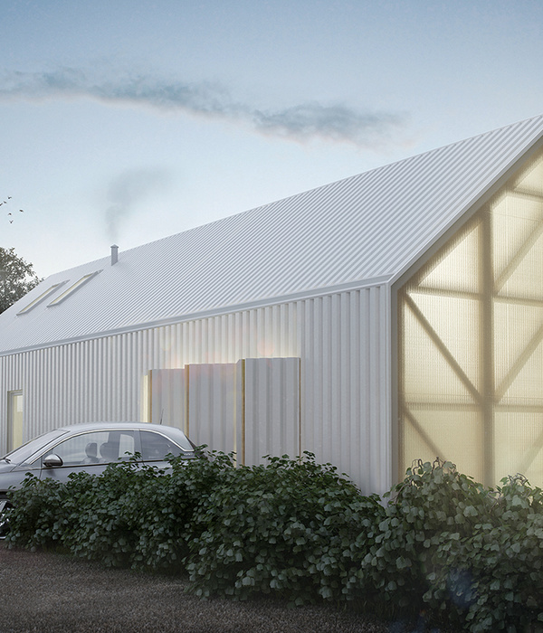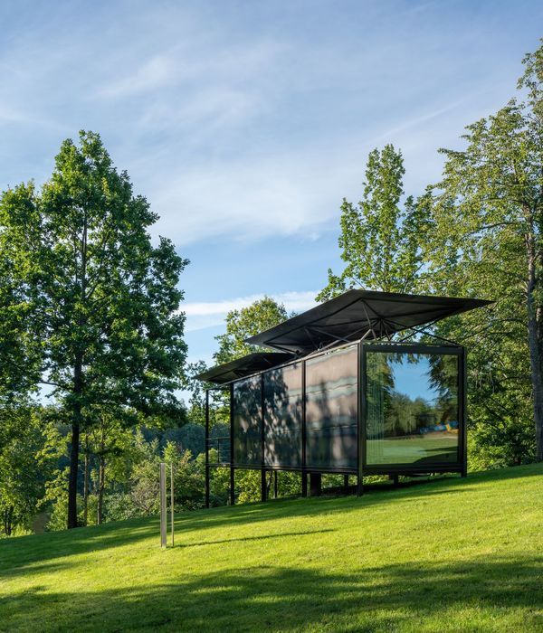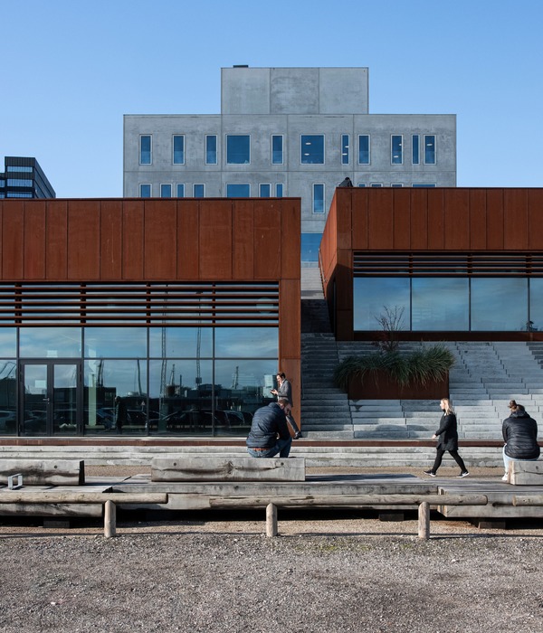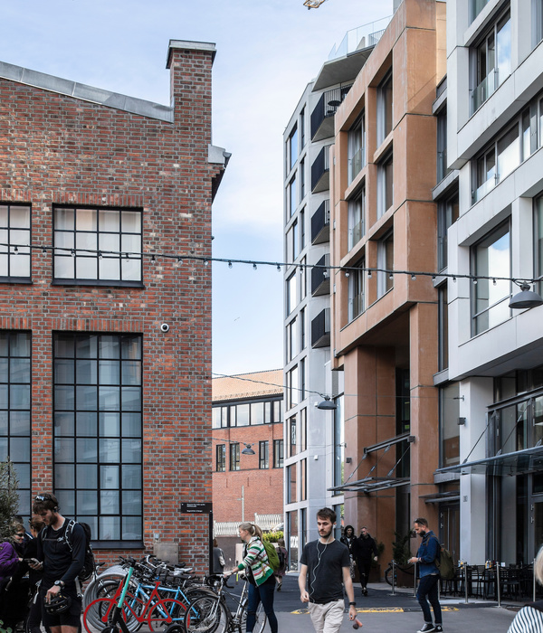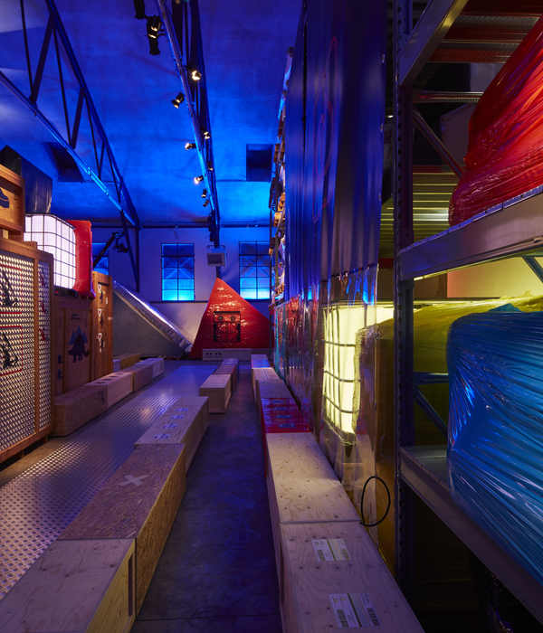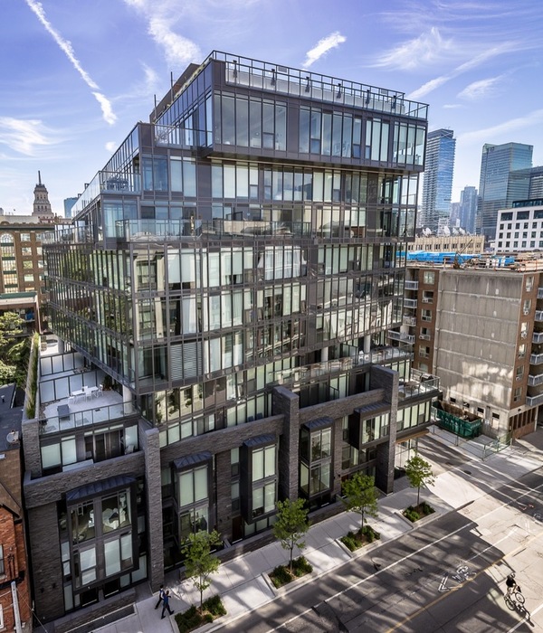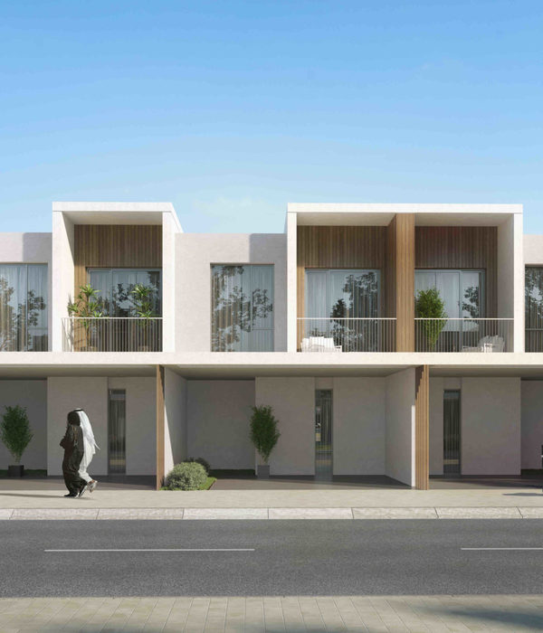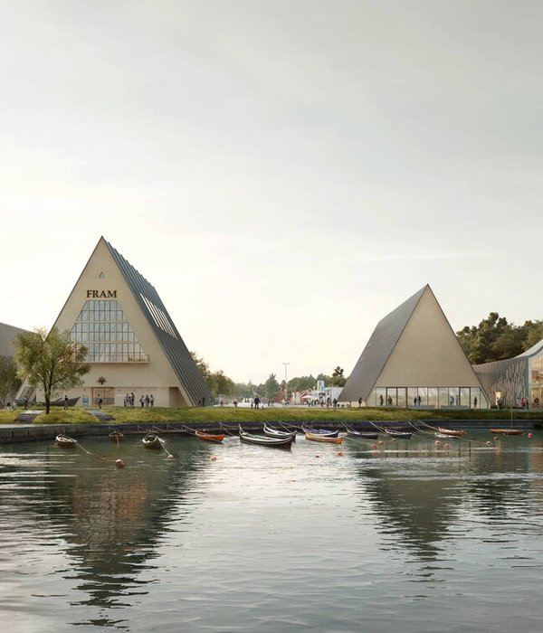- 项目名称:美国约米尔伍德消防站
- 设计方:Ohlhausen DuBois Architects
- 位置:美国纽约市
- 委托方:Millwood Fire District
America Yue Nier Wood firehouse
设计方:Ohlhausen DuBois Architects
位置:美国
分类:办公建筑
内容:实景照片
委托方:Millwood Fire District
图片:5张
这是由Ohlhausen DuBois Architects设计的米尔伍德消防站,位于美国纽约市。该消防站在城市中担当着两个非常重要的角色。首先,该消防站作为高效调度车辆的公共设施,同时担当消防人员的培训基地;其次,委托人希望创造一座引人注目的新建筑,以吸引未来几代的消防志愿者,从而增强并巩固社区的消防员团队。该消防站设有5个隔间安放消防车,周围设计了宽敞的混凝土广场,在天气好的时候作维修场地。建筑采用绝缘材料作屋顶,并设计天窗以达到空间的自然采光与通风,在温暖的天气中保持其舒适度。此外,新增功能空间中还设有一个消防队员的休息室、一个健身房以及一个充满空间的厨房,在这里解决消防队员的膳食,同时可举行消防站内的活动。
译者:筑龙网艾比
This new Fire Station serves two very important roles. The first is to provide a highly effective facility for the dispatching of the vehicles and the training of the firefighters. The second is to help strengthen the community of firefighters by creating a notable new building that will attract future generations of volunteers.The Station has five bays for storage of the vehicles, along with a large engineered concrete apron for maintenance in good weather. Radiant heat in the Apparatus Bay structure will save energy and provides a heated surface for drying out firefighting gear after a fire. Skylights, a heavily insulated roof, and natural ventilation keep the space comfortable in warmer weather. The new facilities include a Member’s Lounge, a gym and full sized kitchen for frequent company events and meals. The Station is set into a hillside allowing the large Multipurpose Room opening out to outdoor event space at the upper level.
美国约米尔伍德消防站外部实景图
{{item.text_origin}}

