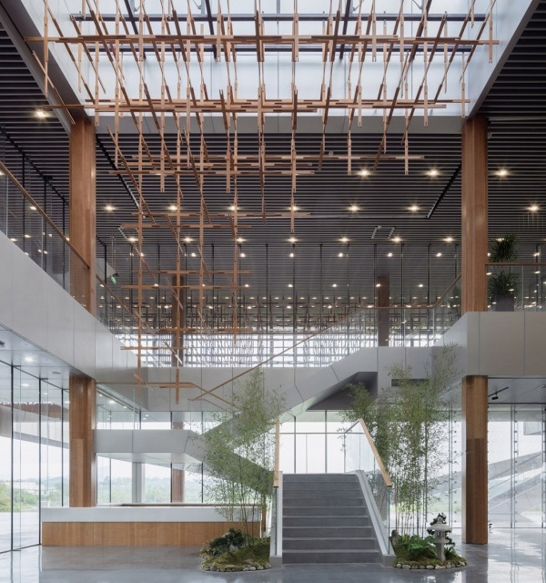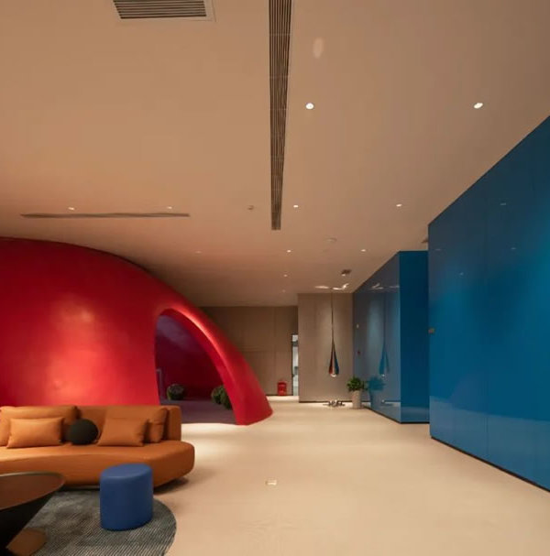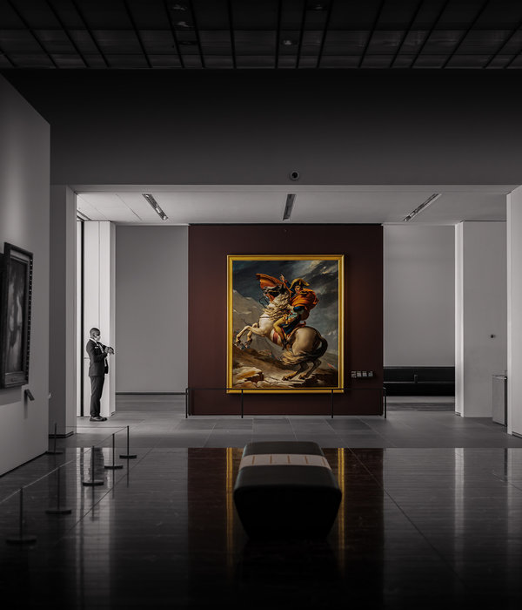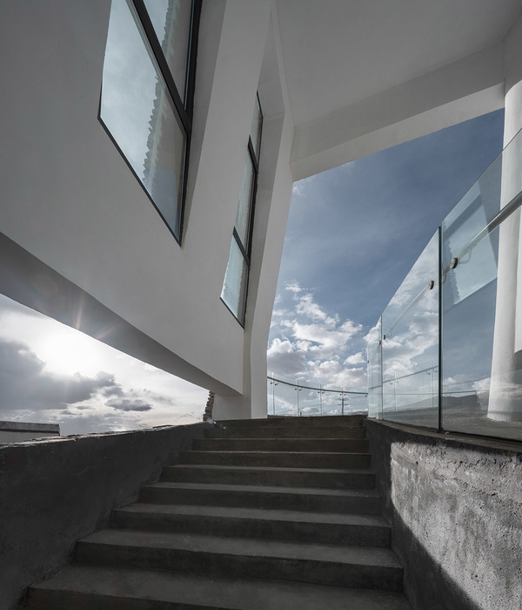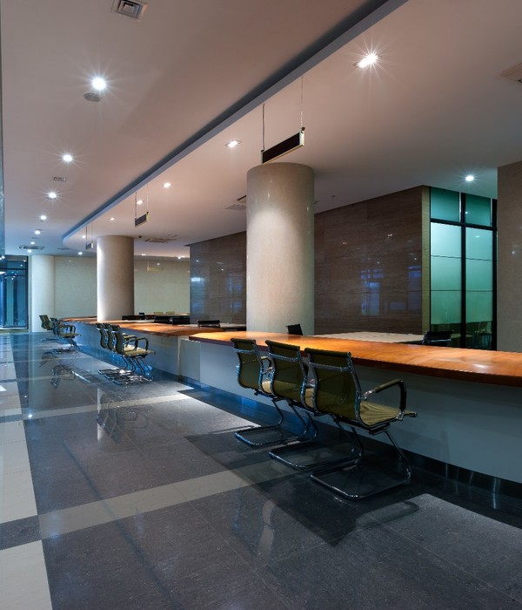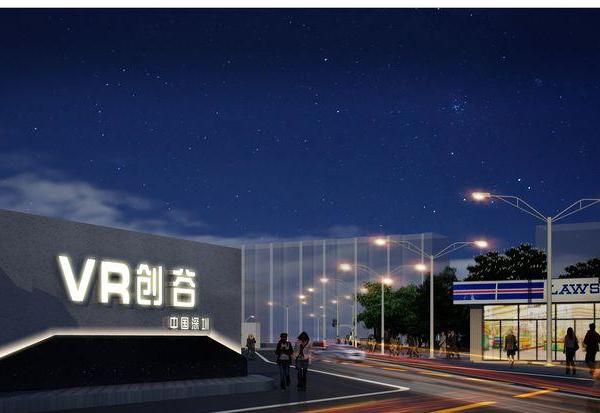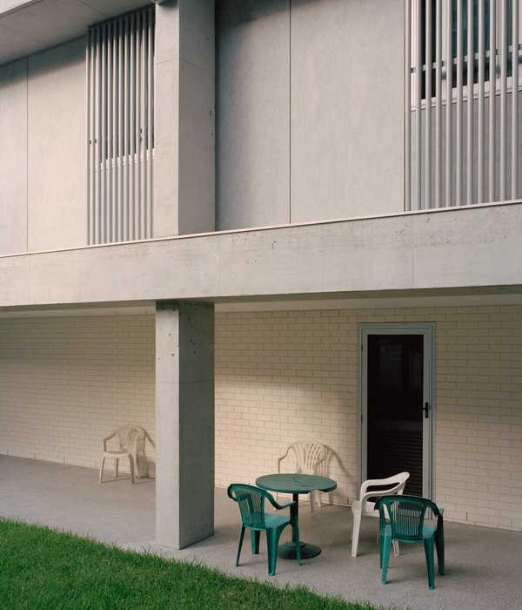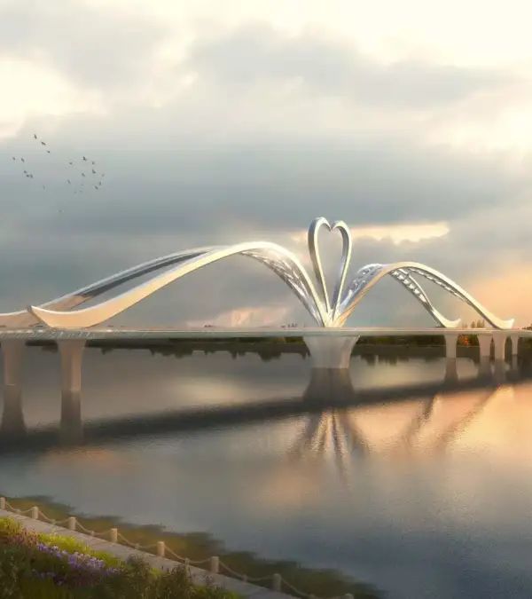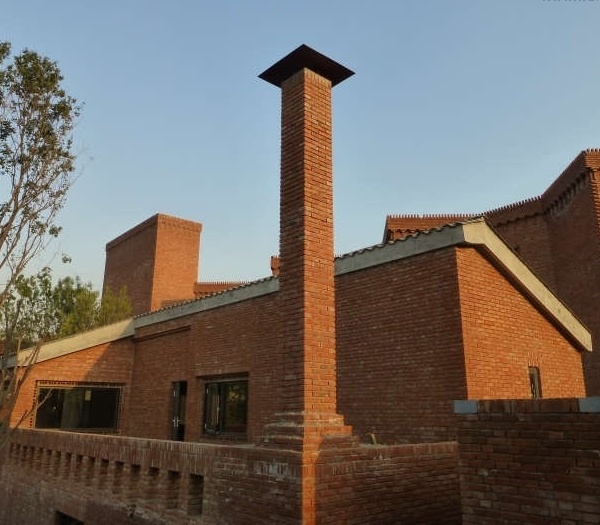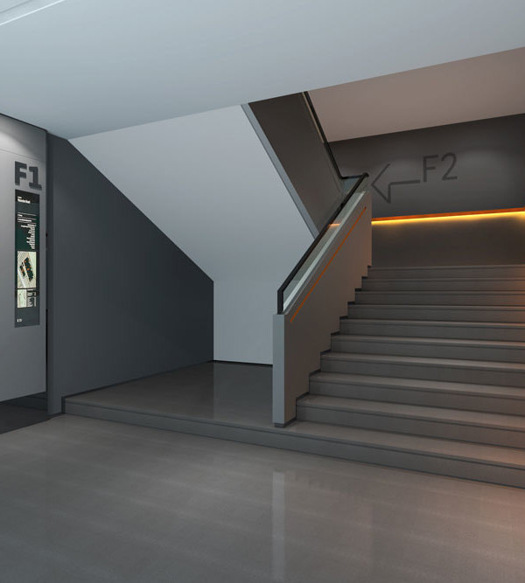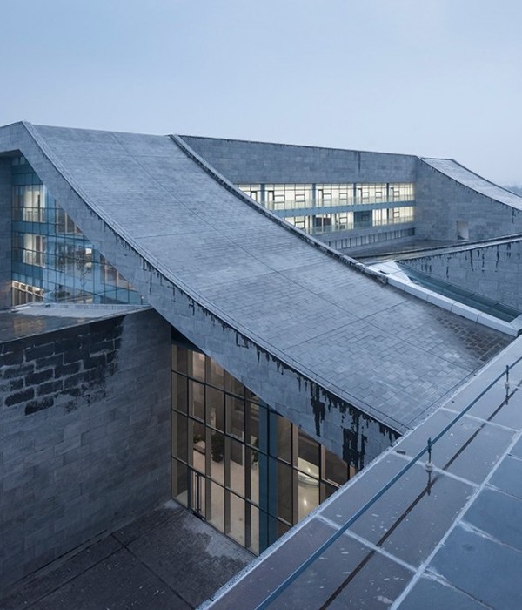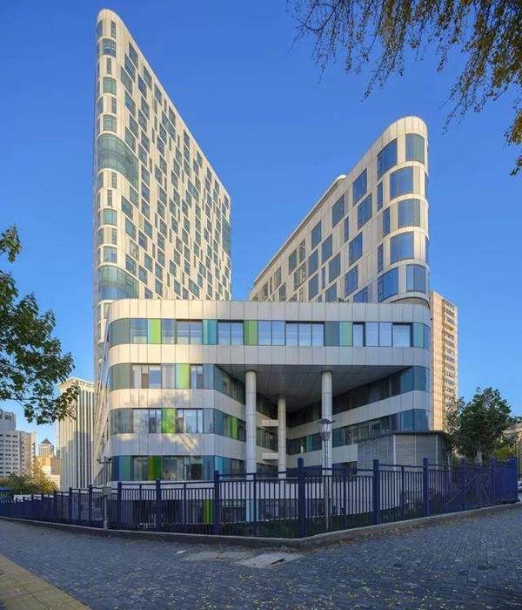非常感谢
Riegler Riewe Architects
Appreciation towards
Riegler Riewe Architects
for providing the following description:
波兰的卡托维兹市是历史上的工业重镇,其重工业和矿业随着时代的发展,经过繁荣再到如今的衰败,已累积为当地的文化底蕴,遗留下来的工建筑和用地则成为独特且能勾起城市民众认同感的风景。
西里西亚博物馆就是在以上背景下的某个煤矿废墟上兴建。该用地处于新兴发展区域,项目需要具有前瞻性与整体性,成一个在城市中引发可持续变革与振兴的热点。此外,工业建筑的结构对改造来讲也是一个巨大的挑战。
奥地利建筑事务所Riegler Riewe Architects 担任了这个项目的设计,他们以“最少的介入”为概念,将主要空间放在地下,然后在地面上设置轻体量的玻璃立方体,这些小型玻璃构筑体不会对原有的工业建筑造成压力,而是与之形成协奏曲般的和谐场景。新额道路广场遍布穿梭在建筑物间,俨然一派欣欣向荣的城市公园景象。博物馆的地面部分成为舒适的宫娱乐场地,咖啡厅和艺术家小工作室也伺机插入,增强场地活力。至于场地上原来高达的工业塔,现在则是可以观赏到卡托维兹市城市景观的登高景观塔。
Like many of the cities in Upper Silesia, the city of Katowice’s history is closely linked to the themes of heavy industry and mining. On the one hand, this has created a cultural heritage that gives the region its identity and its cultural-historical backbone; on the other, it has left behind distinctive artificial landscapes, industrial plants and buildings. These are embedded in the collective consciousness as being distinctive, and so create a sense of identity; however, as constructions in themselves they are challenging to view: they were originally designed with very specific uses in mind, which have become less important within the increasingly globalised service economy and due to their sometimes purely museum-like character they often have to be adapted at considerable expense or else lie completely empty through lack of coherent concepts for re-use.
The situation in Katowice is in this respect all the more special as the coalmine is located right next to the city centre. This provided the unique opportunity to adopt a specifically local focus when considering the issues of urban planning, landscape planning and architectural in a central location within one of the future growth regions of Europe. It also represents the chance to initiate an impulse project for a forward-looking, post-industrial re-use of comparable areas – at both a regional and supraregional level. In this regard, the museum project serves as the starting-point for a long-term and definitely sustainable change of use and revitalisation of a large central area in the middle of the city.
The basic aim of the concept is to be able to offer a wide variety of museum uses with minimal apparent intervention. Both the museum and the infopoint develop their spatial programme on the basis of their former significance and, in homage to the previous function of the site, are to be entirely underground. From outside in the whole complex appears exclusively through the abstract glass cubes of the administration, utilities and air conditioning, dimensioned in such a way that they blend harmoniously into the ensemble of the existing building. Together with the newly created network of paths, squares and parks, the result is a fine public local recreation centre, a “city park” in the best sense. To this effect the design also provides for a discreet adaptation of the existing building as a café and also as a residential and work building for artists in residence.
The existing “Warszawa” tower will likewise be made accessible to visitors thanks to the erection of a lift and stair tower, allowing views over the whole of Katowice.
MORE:
Riegler Riewe Architects
{{item.text_origin}}

