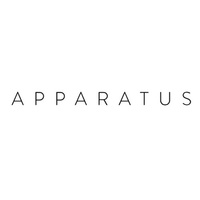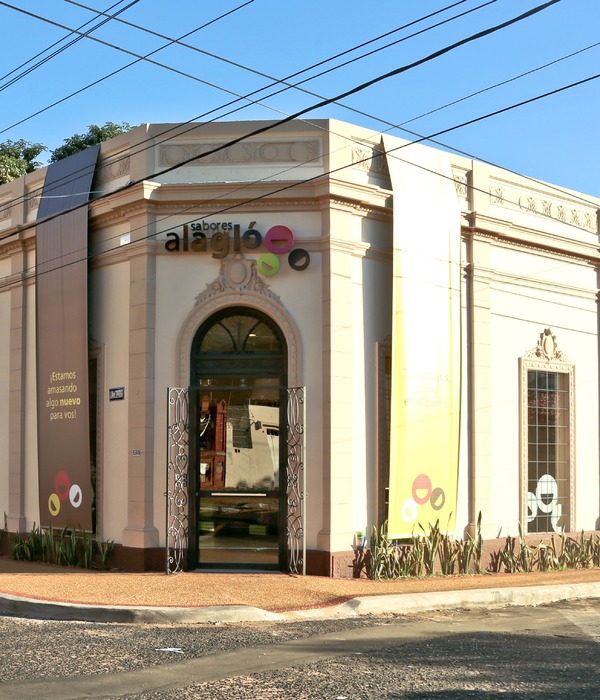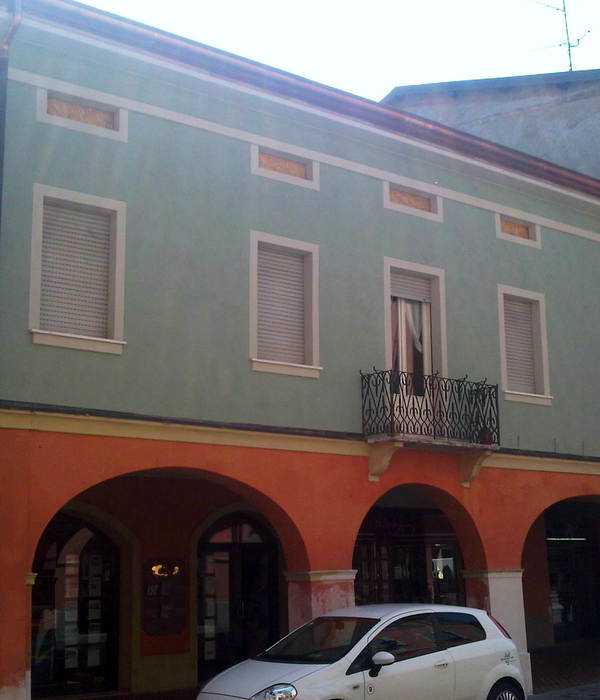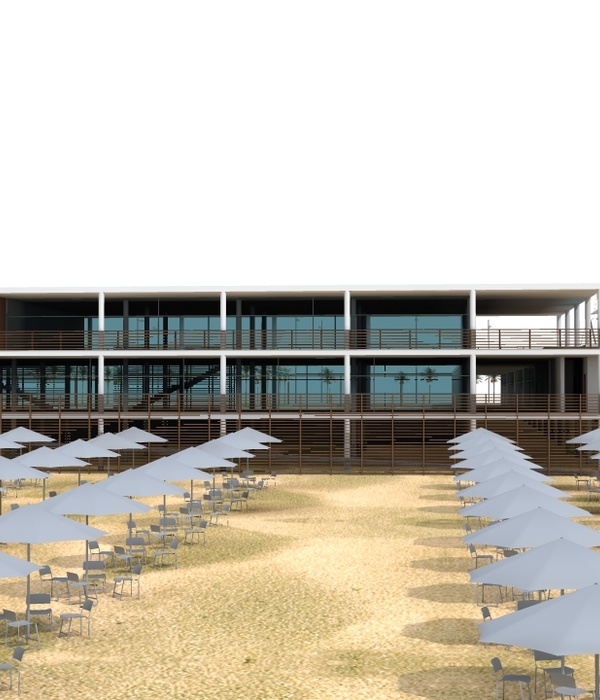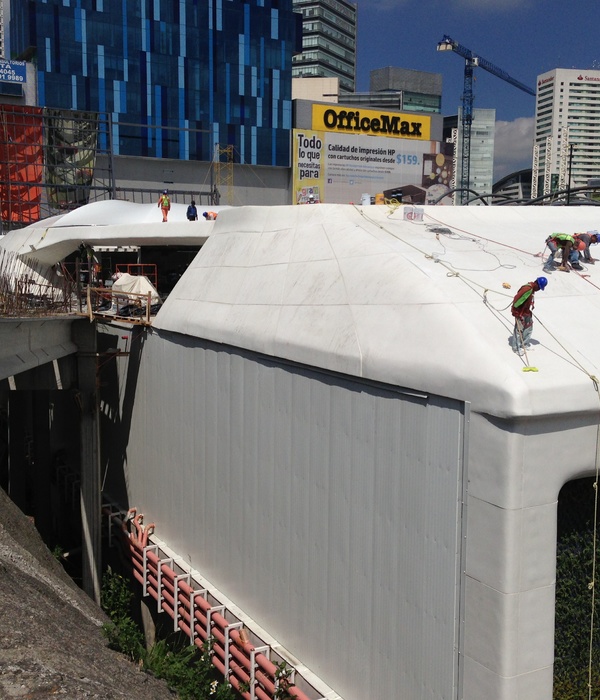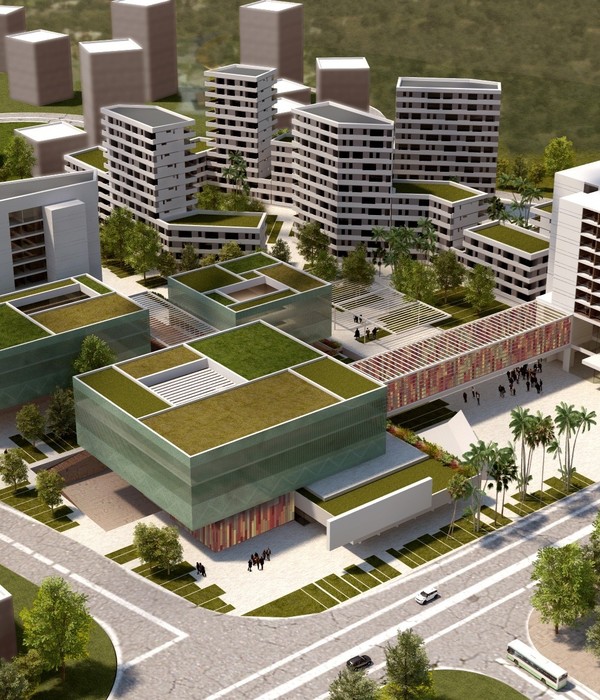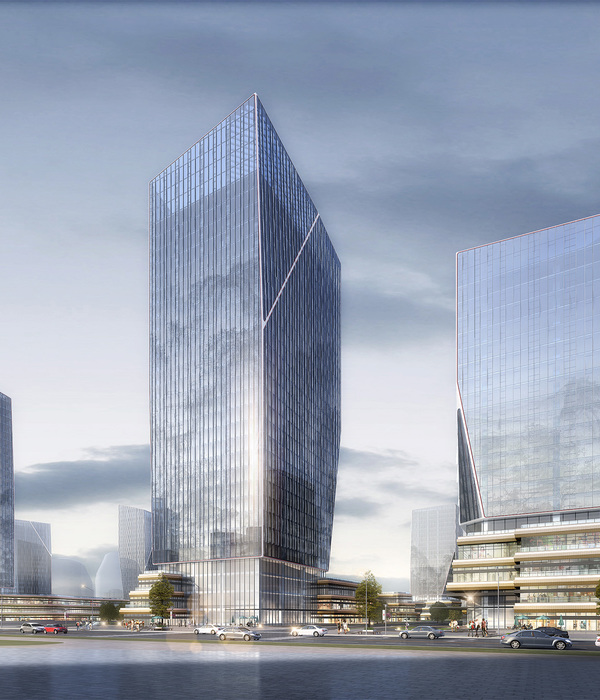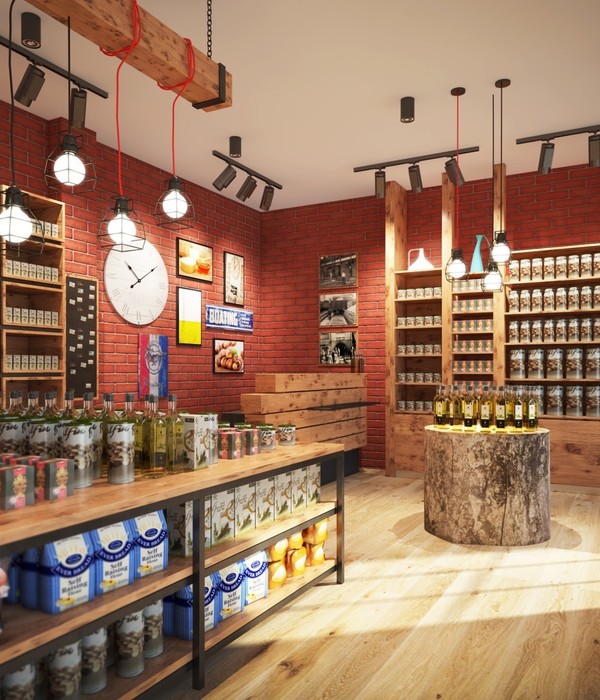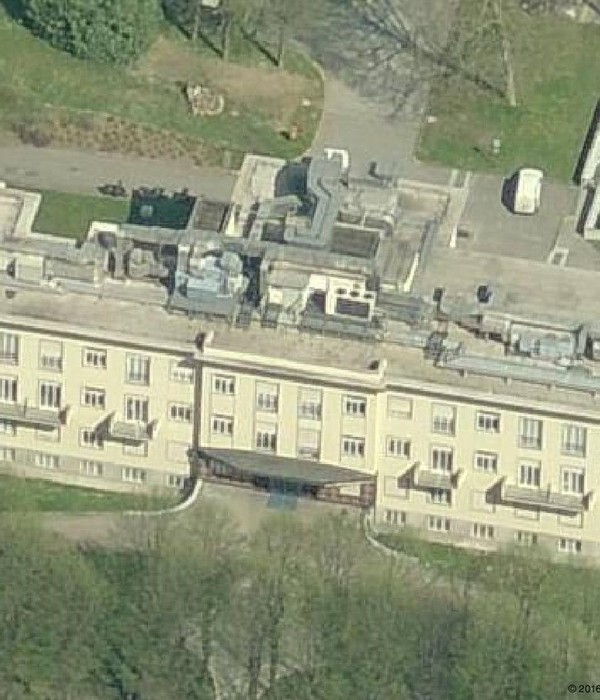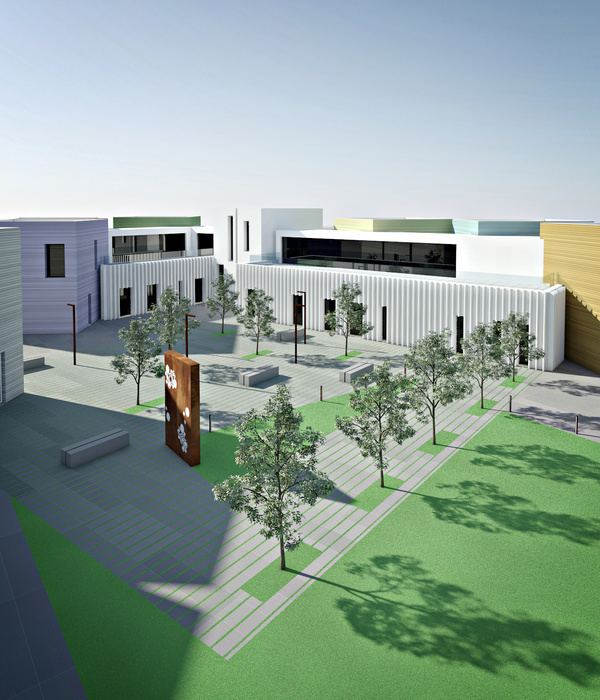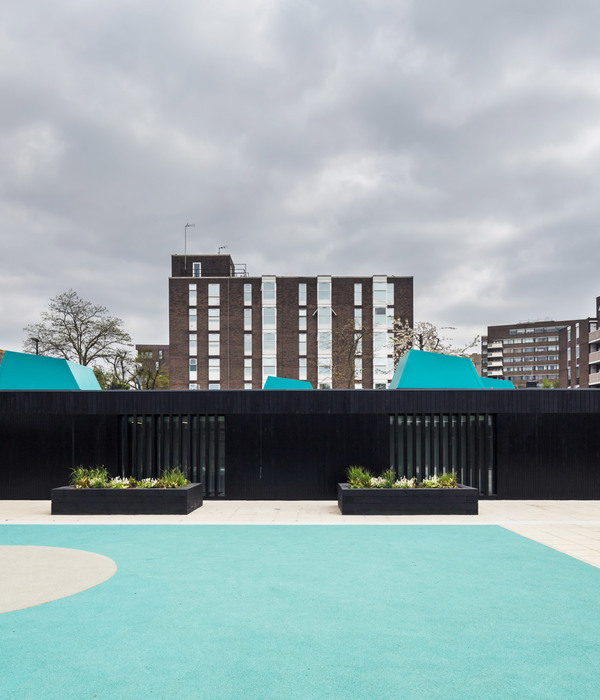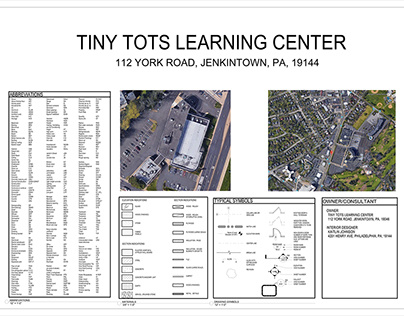贝鲁特 450 号地块 | 港口元素与摩天大楼的融合
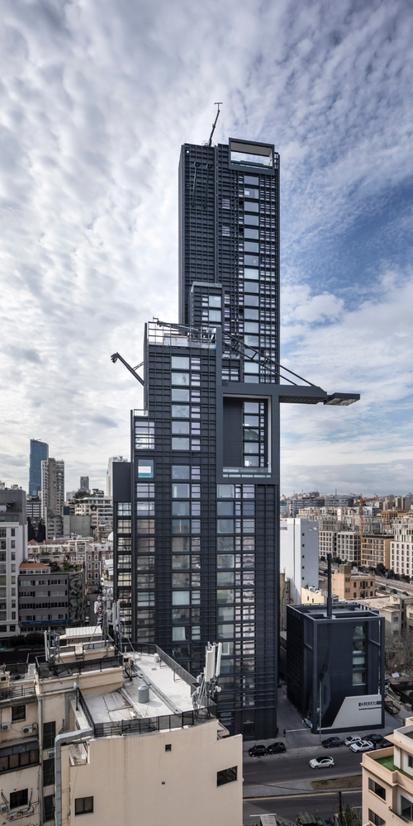
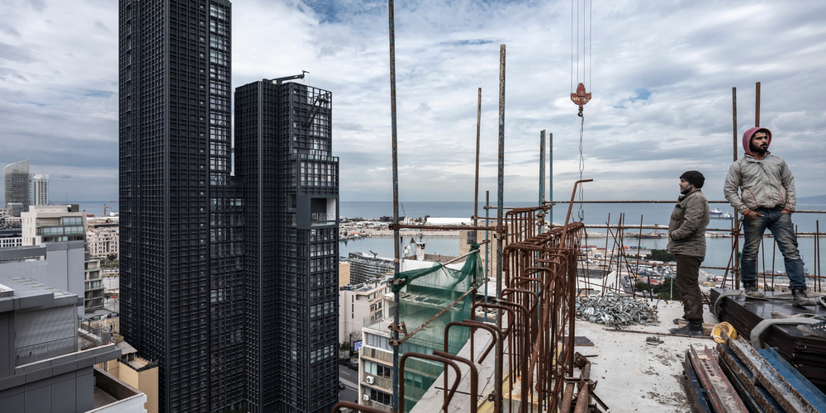
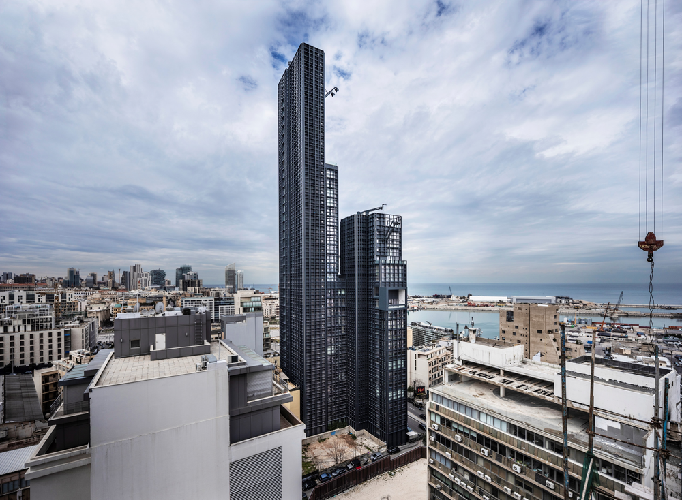
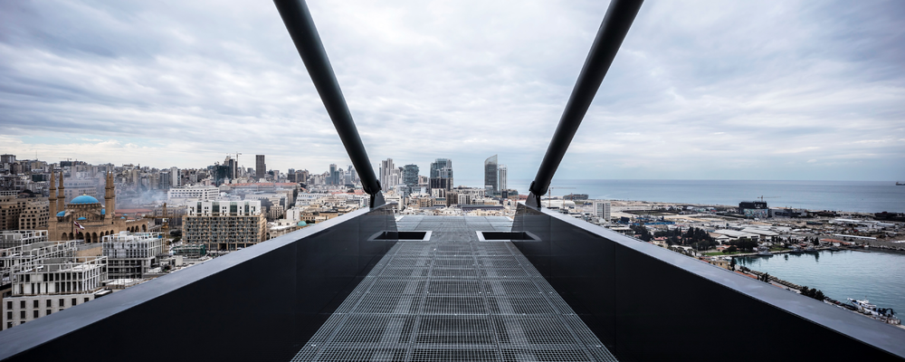
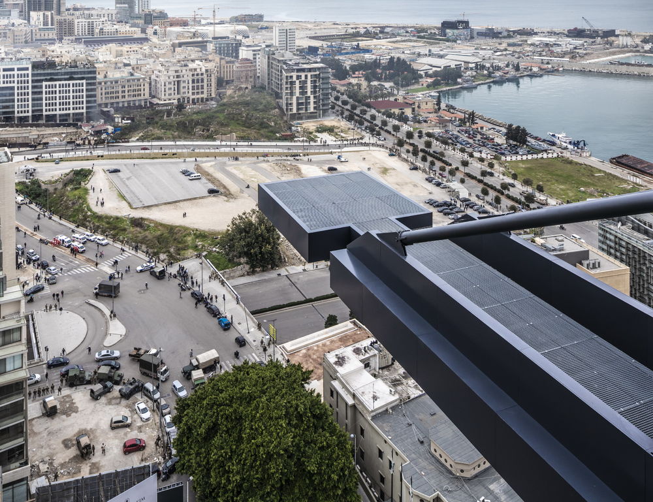
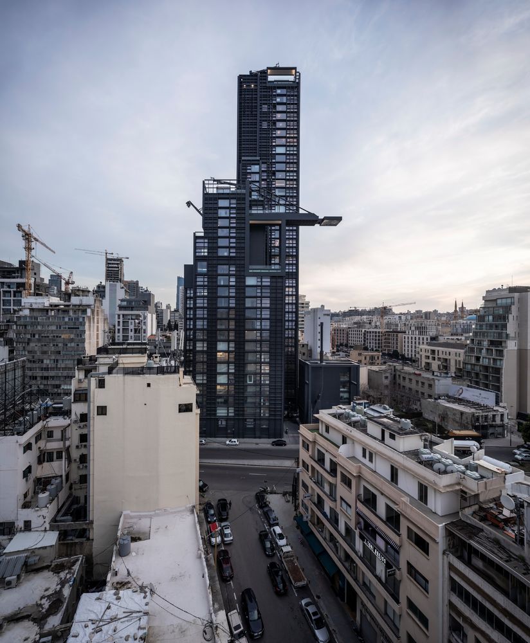
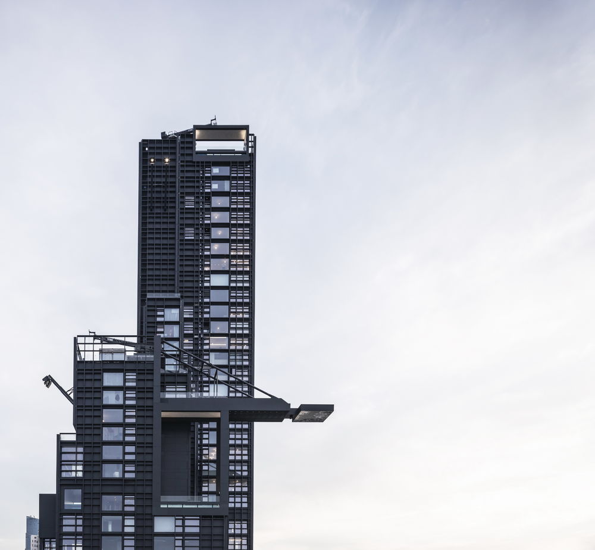
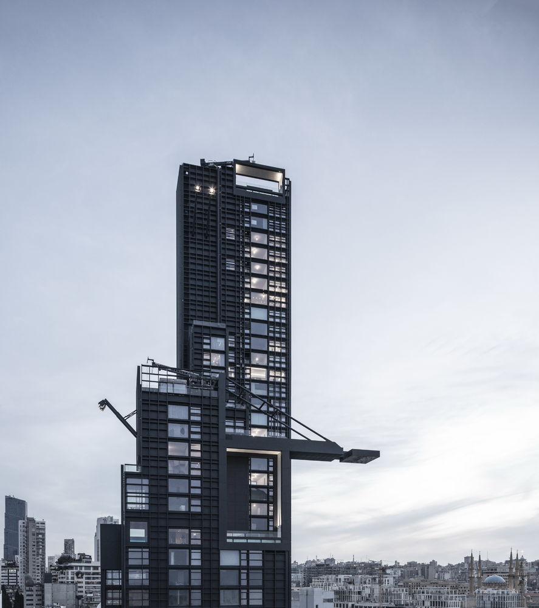
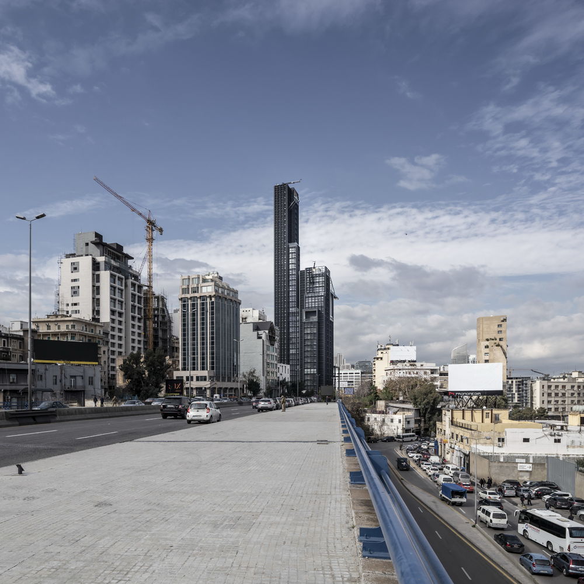
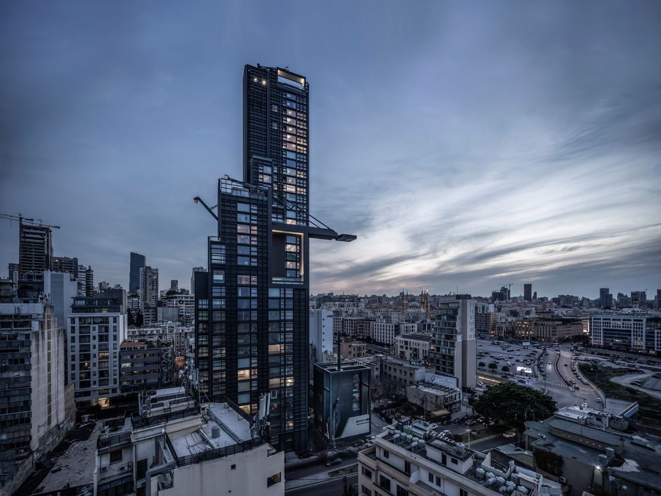
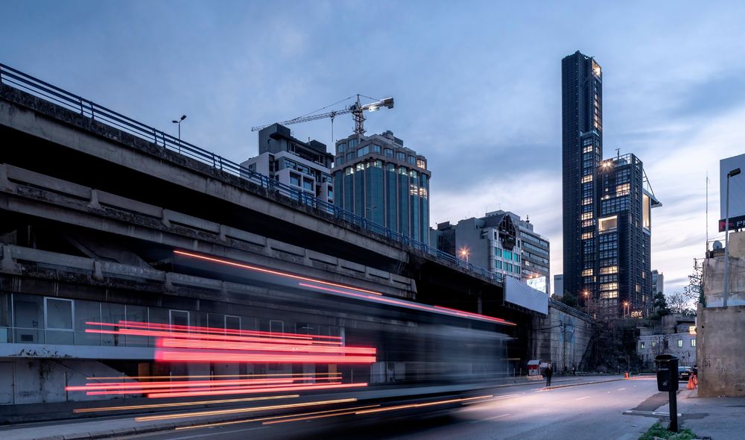
Plot # 450 is situated on a prominent site at the northwestern edge of the Beirut Central District, with 50 meters of frontage on the Charles Helou Avenue which links Beirut to the national coastal highway. The project is to be located on a 1,628-square-meter plot, with an allowable built-up area of approximately 18,000 square meters (gross).
The proposed scheme is molded according to imposed setbacks, alignments and height restrictions, with the building’s envelope becoming a literal translation of the maximum allowable volume on this particular site. This gives rise to an assemblage of several fragmented elements of differing heights, which translate clearly as three entities, two of which are residential towers whereas the third accommodates a flexible program, jointly culminating at over 140 meters in height.
Positioned right on the only main artery leading to Martyr’s Square, at the gate of the city’s center, Plot # 450 overlooks the city’s port, around which Beirut was in fact developed. Its port having played a prominent role in its history, its development and economy, Beirut has always been a port city, and still is one to this day. Without a doubt one of Beirut’s most organized and regimented territories, the port’s importance lies in the fact that it has become the only area in the city where one can still witness the physical manifestation of what little governmental authority still remains.
Plot # 450 therefore addresses this crucial phenomenon by extracting elements of the port, displacing them and grafting them to the project; such as the ever-so-prominent crane, an icon of Beirut’s port which continues to allude to a city in the making, in perpetual densification and development. An obvious display of security phobia very specific to the city of Beirut and its communities resulted in the decision to place the project’s control room, originally a camera-monitoring room in the basement, at the exposed entrance of the site materialized as a crane-like apparatus capable of seemingly hovering above the building. The result is the site’s very own sentinel, branded with the superstitious symbol of the eye believed to ward off evil, with the ability to be lifted up to 50 meters in altitude. Clearly evocative of military machinery, the sentinel keeps an eye on the building’s residents, the site’s entrance, as well as its entire periphery including the city’s main artery which irrigates its historical center containing Martyr’s Square, by means of live camera feeds as ammunition.
The stationary towers of the project in which this element is embedded in are fully glazed on all orientations, giving way to uninterrupted 360° views. A continuous grid of 60-centimeter-deep vertical sun-breakers interlocked with 40-centimeter-deep horizontal louvers acts as a second skin to the building, and its vertical structural elements are concentrated in the cores and peripheries of the towers, giving rise to unobstructed free plans at every level.
In contrast to the sentinel’s functional purpose of security, silently watching over its residents, the building houses certain elements which convey euphoria and exuberance. These include a luxurious penthouse addition, sumptuous terraces belonging to exceptional apartments, as well as an oversized arch above a swimming pool. Open at its peripheries, this pool also has a slit along its length allowing the user to overlook the Mediterranean while swimming, while the large horizontal opening at its cantilevered extremity simulates complete levitation above the city at the end of a lap. Plot # 450 is rooted in a determination to conceive a tower very specific to Beirut, in contrast with the numerous constructions so frequently blindly imported from the Anglo-Saxon model. The proposed scheme is constructed around criteria not necessarily in keeping with present-day international dominating debates regarding high rise buildings, but is instead a product of a regional and cultural radicalism.
Project Type: Mixed Use Development
Built-up Area: 18,370 ㎡


