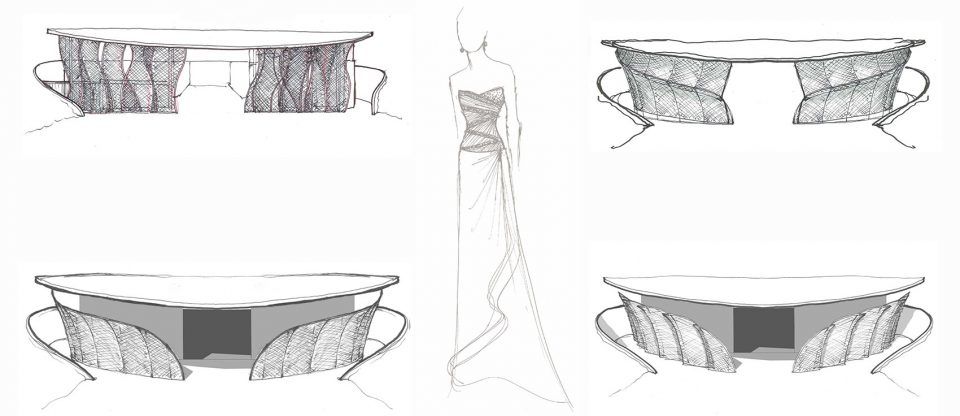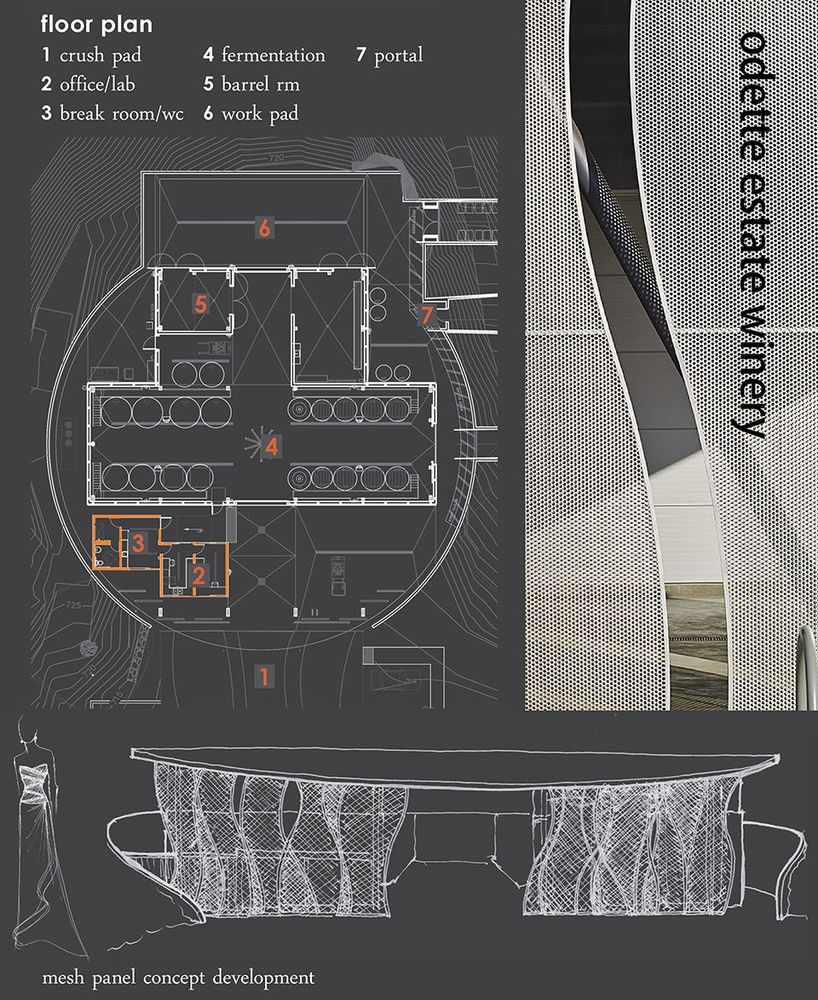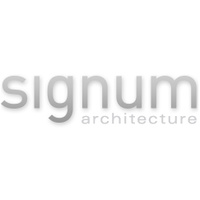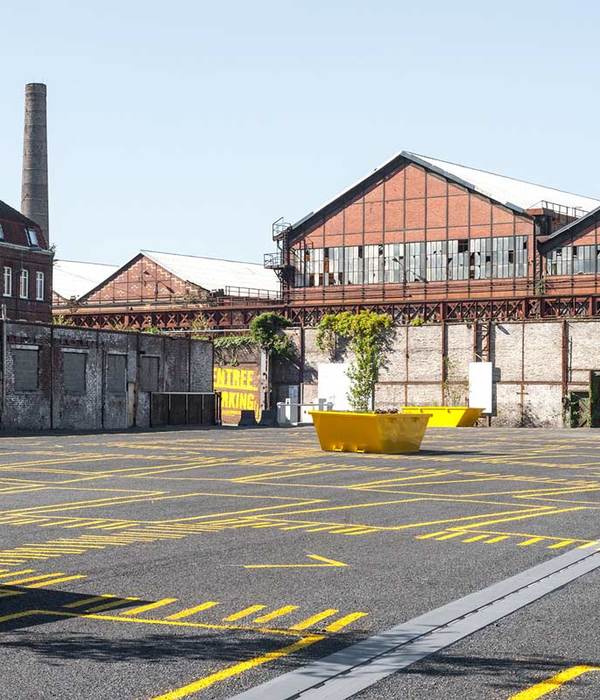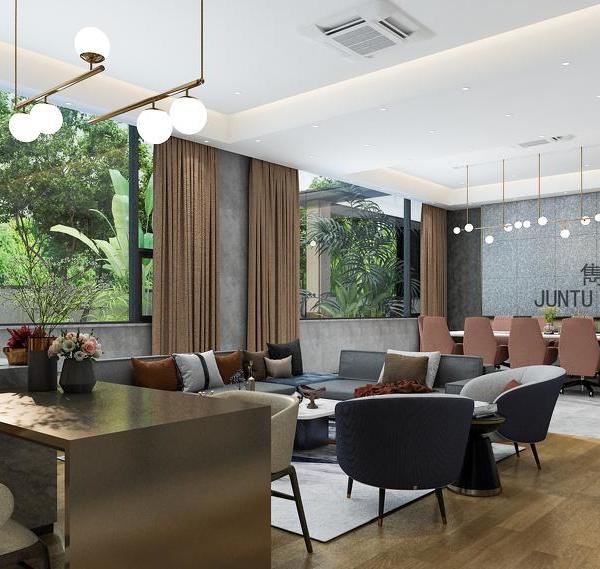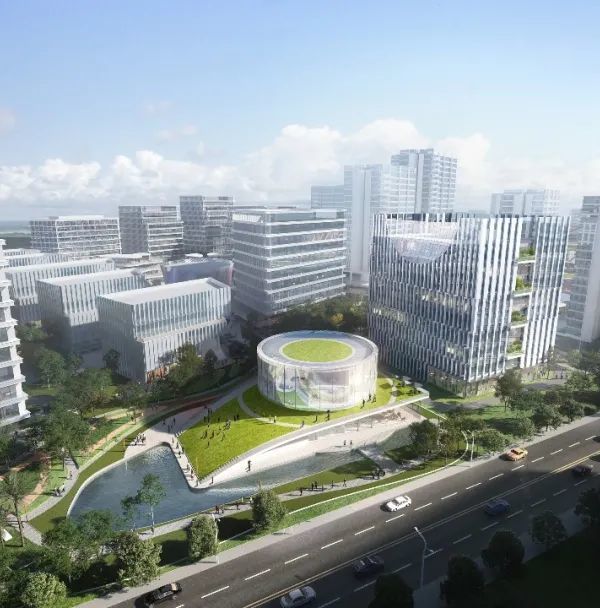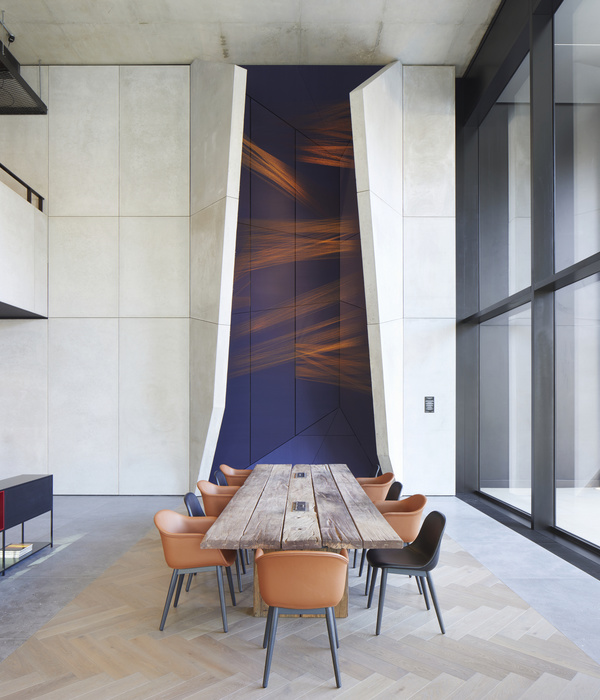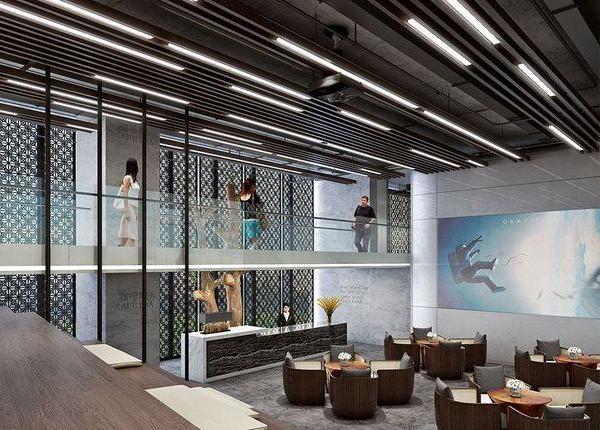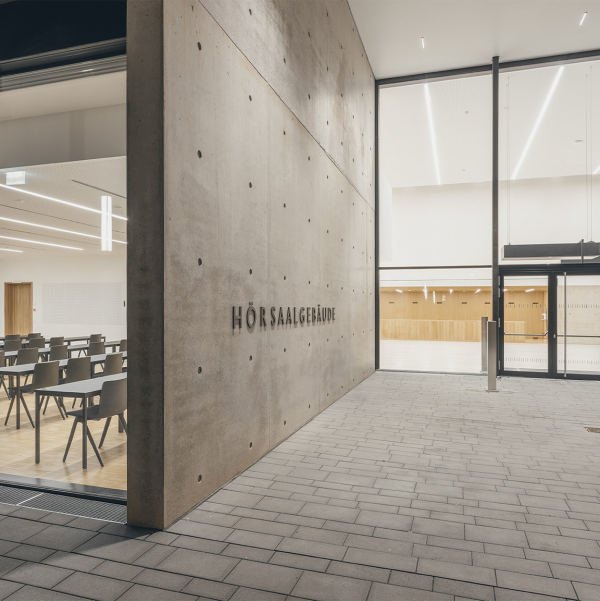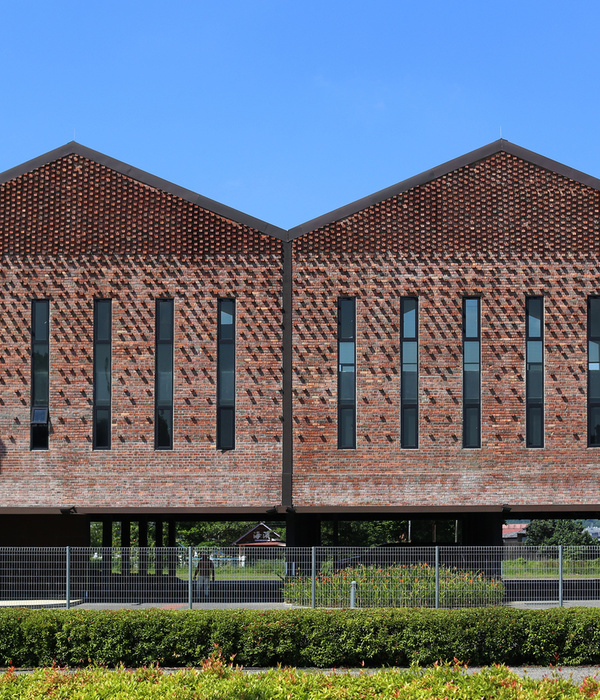美国 Odette Estate 酿酒厂——融入自然的绿色酿酒空间
来自
Signum Architecture
的分享。更多请至:
Appreciation towards
Signum Architecture
for providing the following description:
Odette Estate酿酒厂一直秉承可持续的农业耕作和葡萄酒生产,而其周围的环境规划也证实了这一点。全新的酒庄建筑由来自Signum Architecture事务所的Juancarlos Fernandez主持设计,此次设计旨在展现Odette酒厂优秀的葡萄酒产品。依偎在峡谷东边的丘陵上,浮动的屋顶让酿酒厂看起来好似拔地而起。大面积的滑动穿孔铝板围挡在建筑正立面,如同建筑外侧神秘的白纱,而铝板内侧是步行通道和户外办公空间。铝板身后三个被废弃的船运集装箱被改造成精密的酿酒实验室和办公空间。酿酒设备的节能性设计如可再生太阳能能源,加之建筑材料的认真筛选,最终帮助该建筑获得LEED黄金级认证。
Odette Estate Winery’s environmental design expresses the owner’s commitment to sustainable farming and wine production. Juancarlos Fernandez, partner of Napa Valley-based firm Signum Architecture, designed Odette’s facility to reflect the elegance of the wines created there. Nestled in the valley’s eastern hills, the building’s living roof appears to have been pushed up from the earth. At the front of the building, sliding perforated aluminum screens in tall, voluptuous forms veil the winery’s covered crush pad and open-air workspace. Behind these screens, three repurposed shipping containers serve as comfortable and sophisticated winery laboratory and office space. Energy efficient design throughout the facility, on-site renewable energy created by solar panels, and conscientious use of building materials were some of the main factors in the project’s LEED Gold certification.
▼远眺建筑,view from distance

▼大面积的滑动穿孔铝板遮覆盖在建筑正立面, sliding perforated aluminum screens in tall placed at the front the building
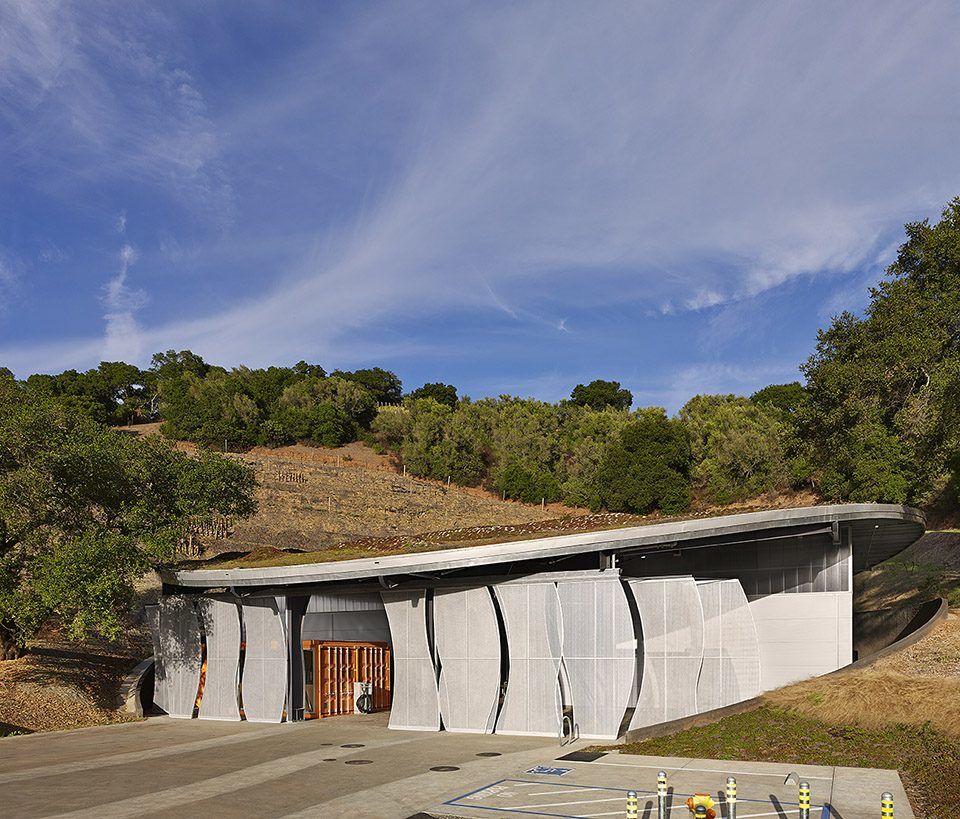
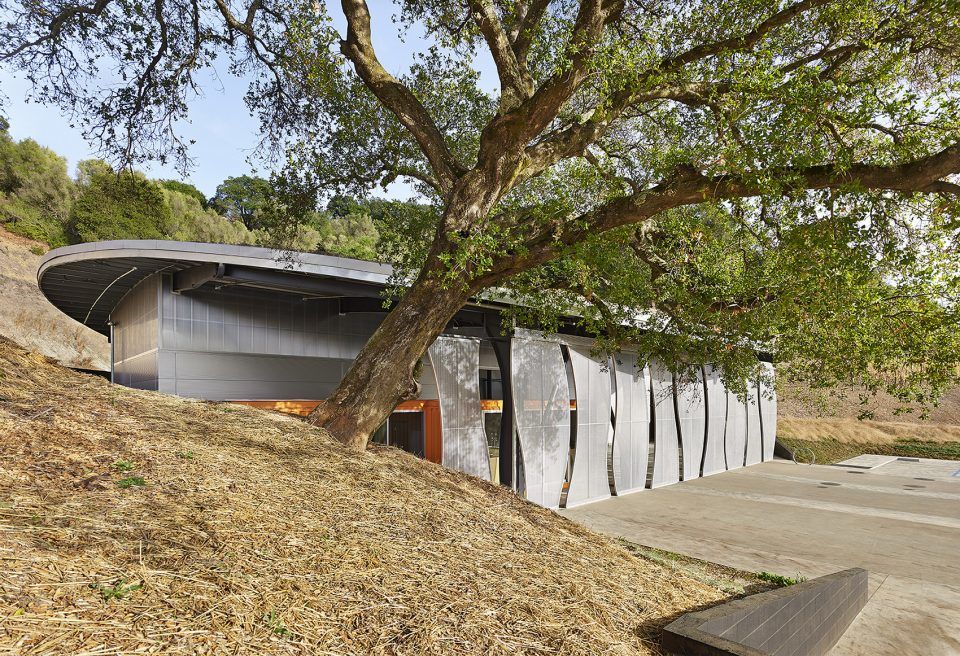
▼屋顶设绿色太阳能发电板,the solar panels on the roof
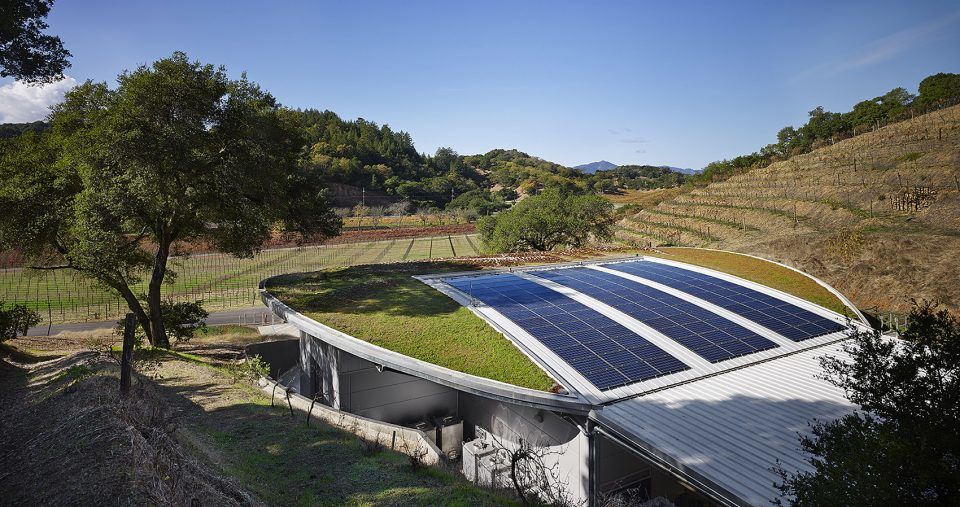
▼三个被废弃的船运集装箱被改造成精密的酿酒实验室和办公空间,three repurposed shipping containers serve as comfortable and sophisticated winery laboratory and office space
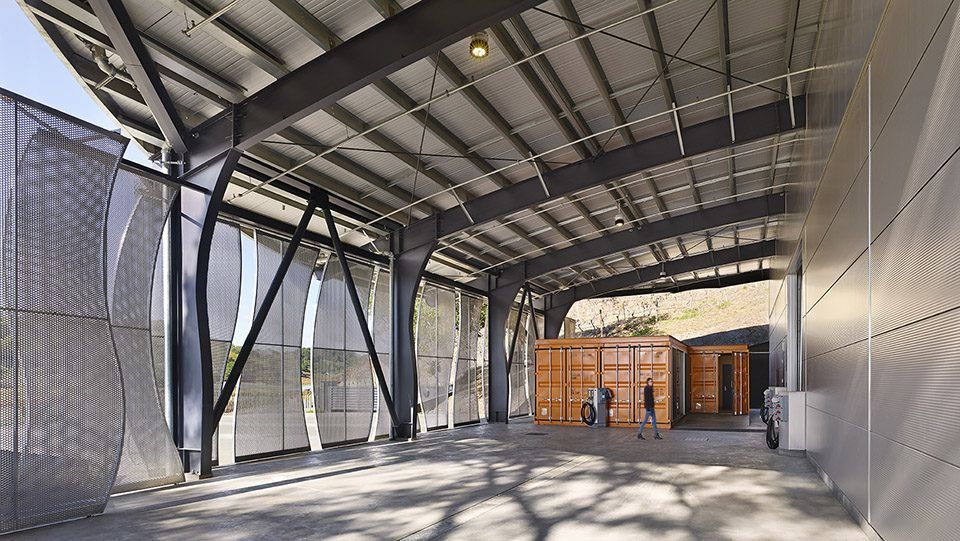
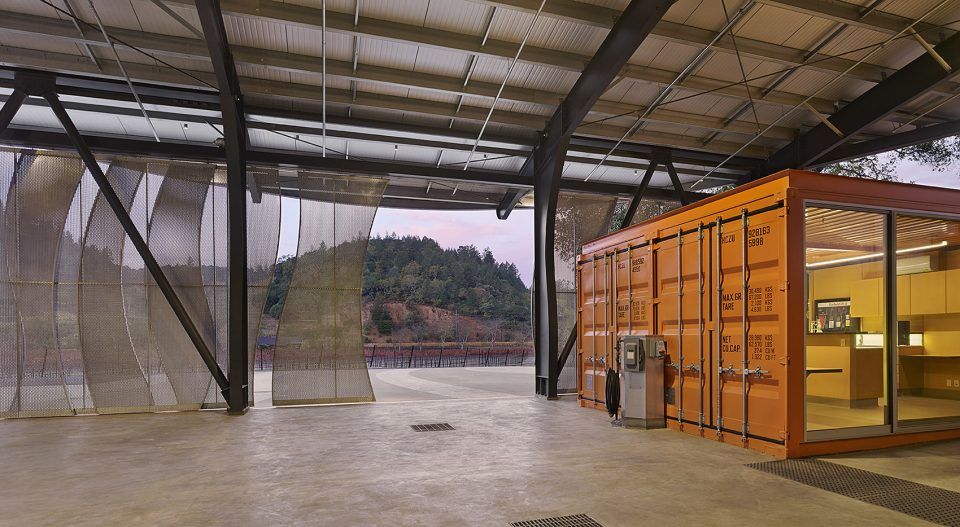
▼工作间,working space
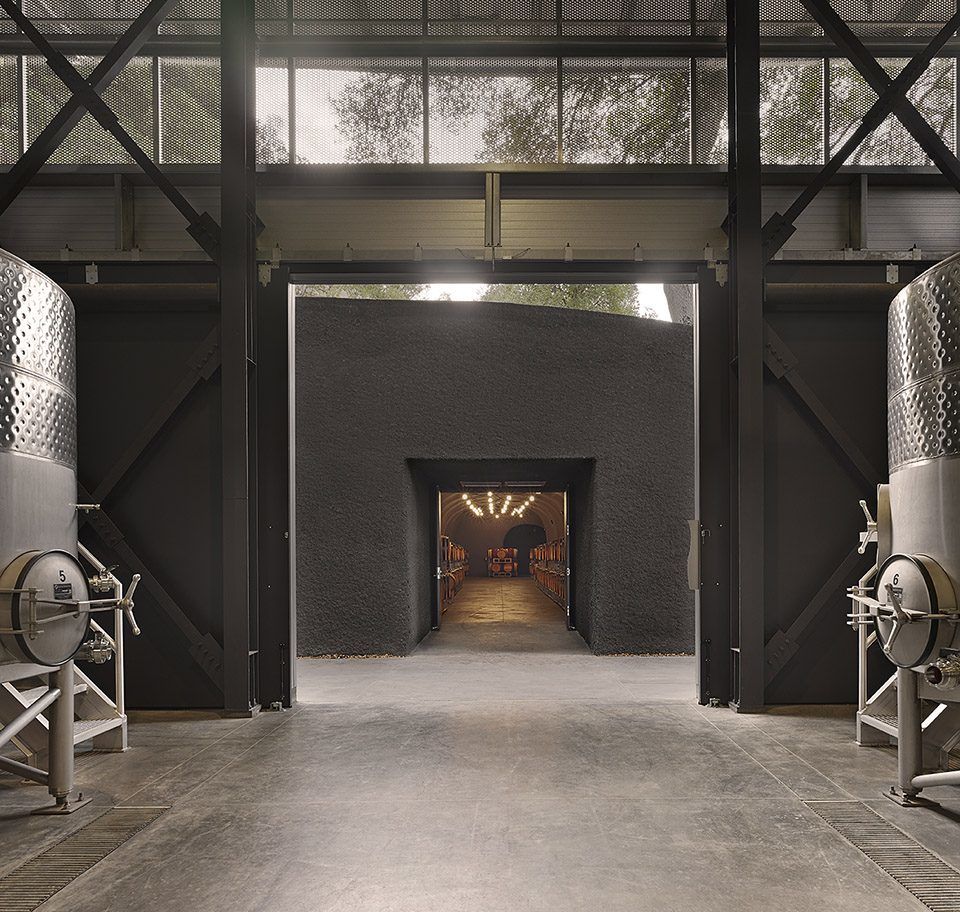
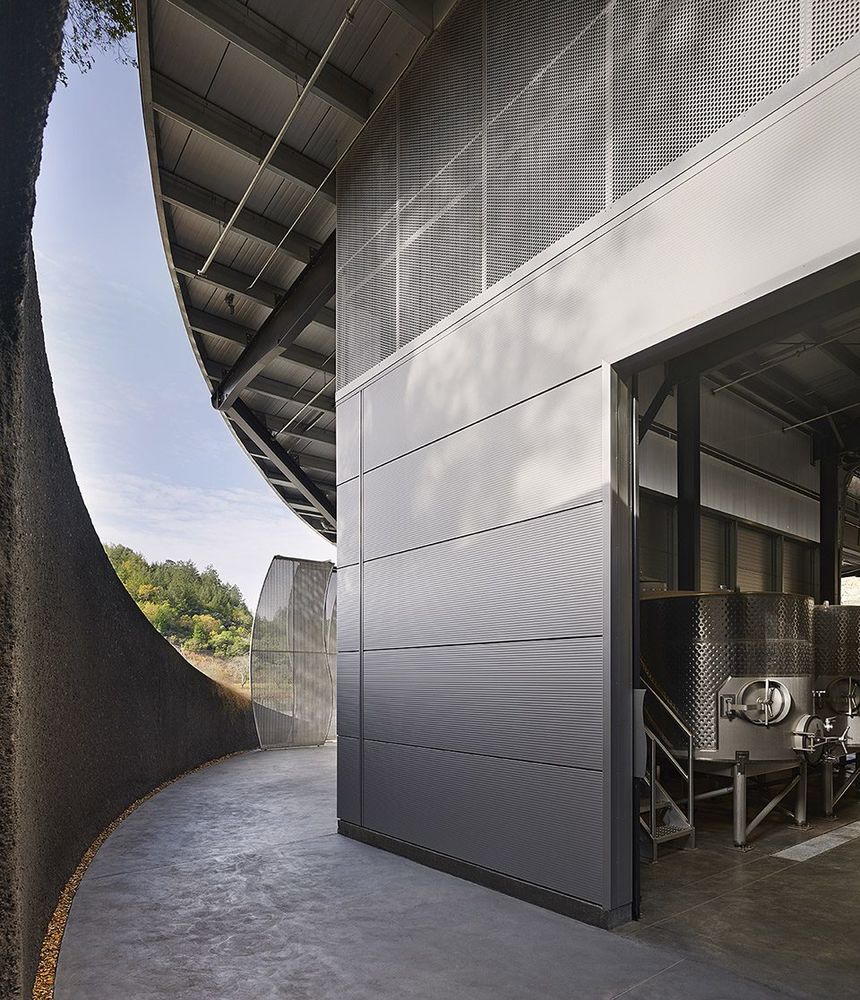
该建筑已获得美国建筑大奖,Fernandez说道,“我非常享受这个项目的设计过程,也非常荣幸可以在众多优秀项目之中被选中。”
Of the project’s selection by the American Architecture Prize, Fernandez says, “I very much enjoyed designing this project and am honored for it to be selected among so much outstanding work.”
▼建筑与夜色,architecture with lightings
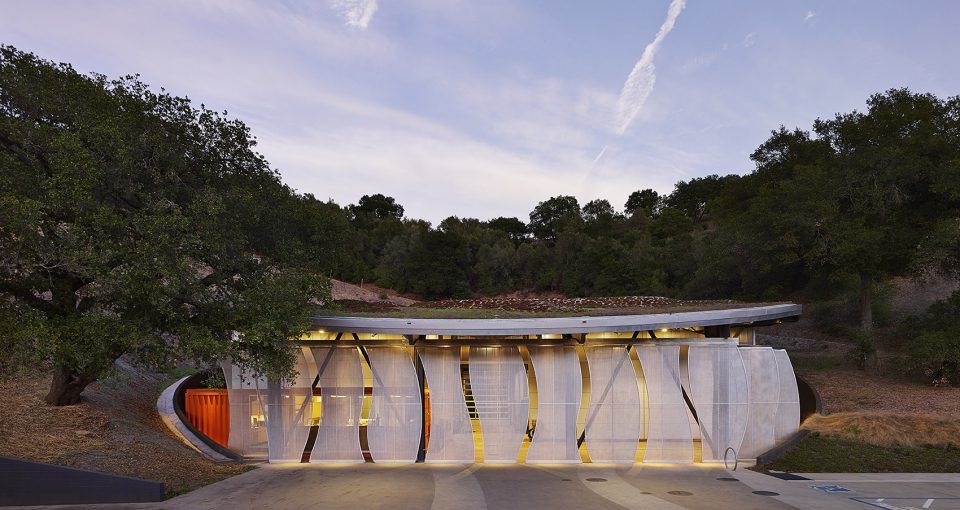
▼设计概念,concept
