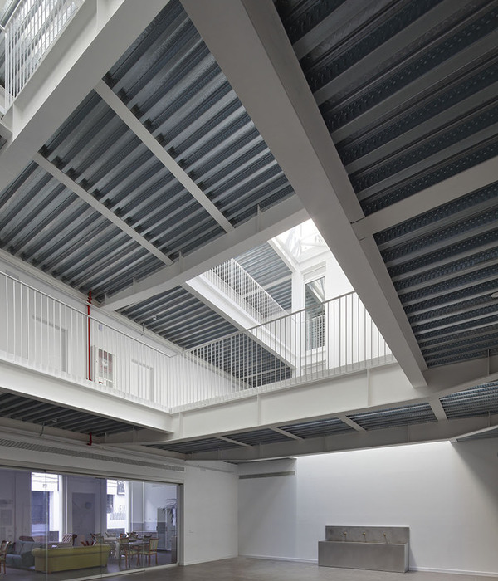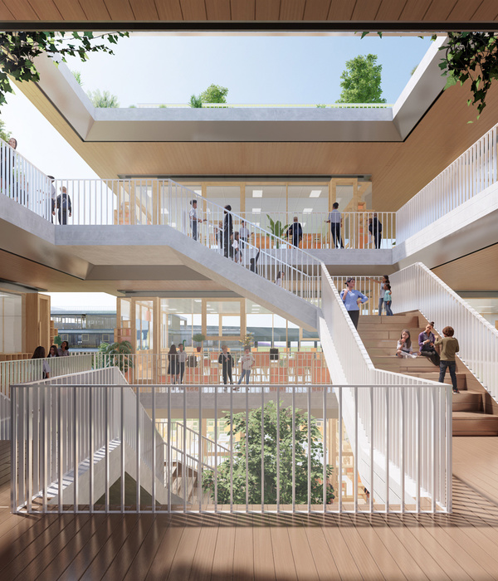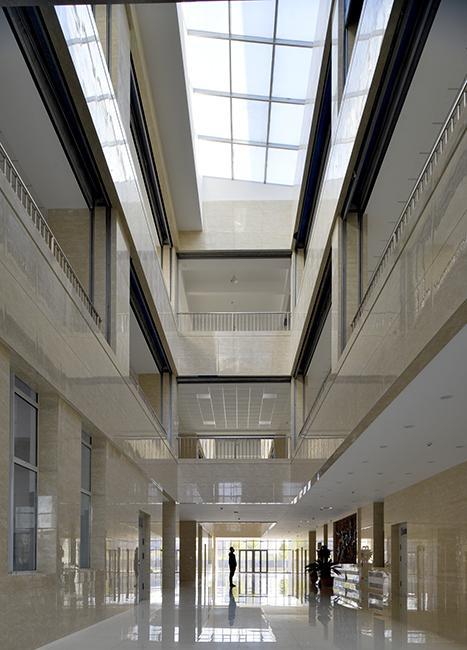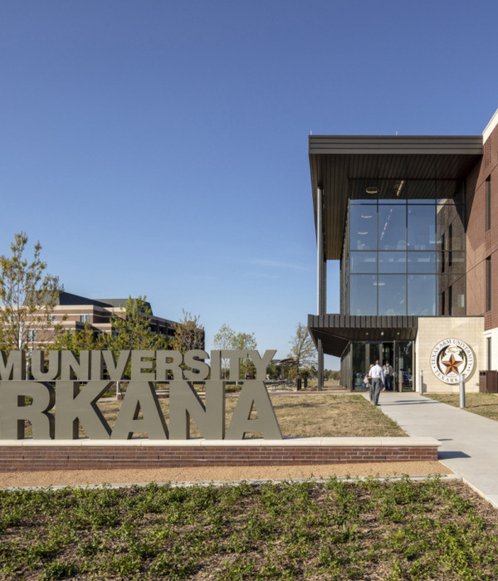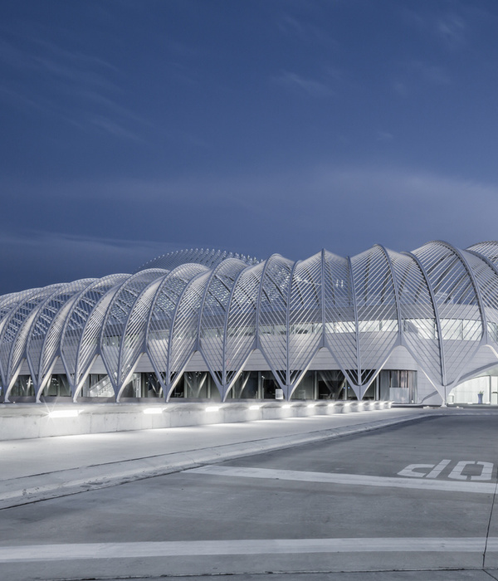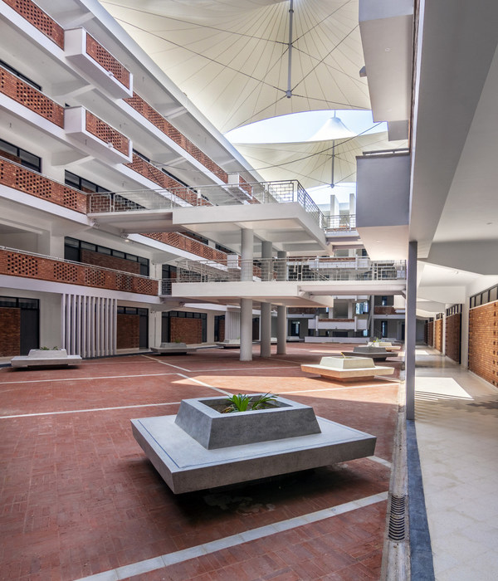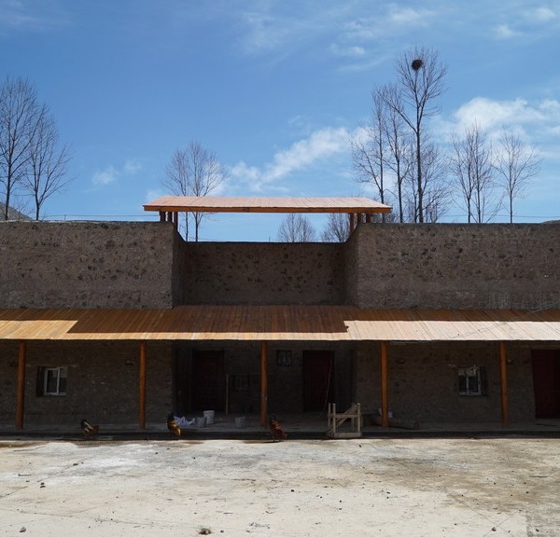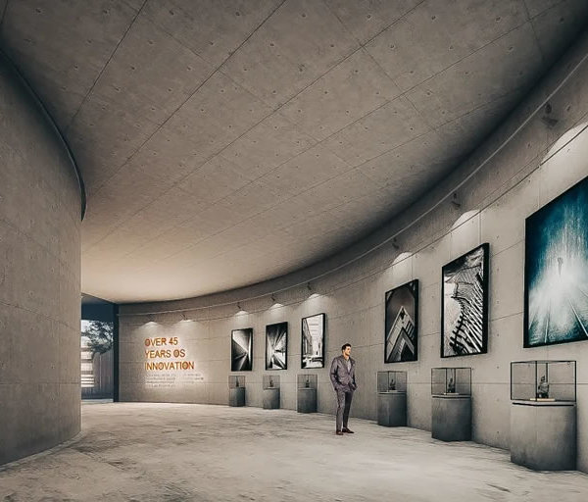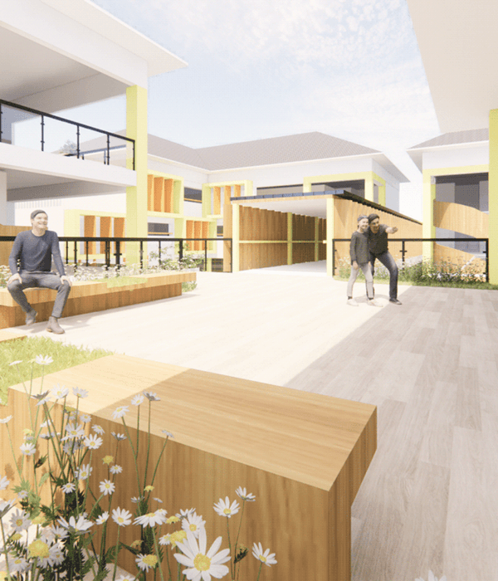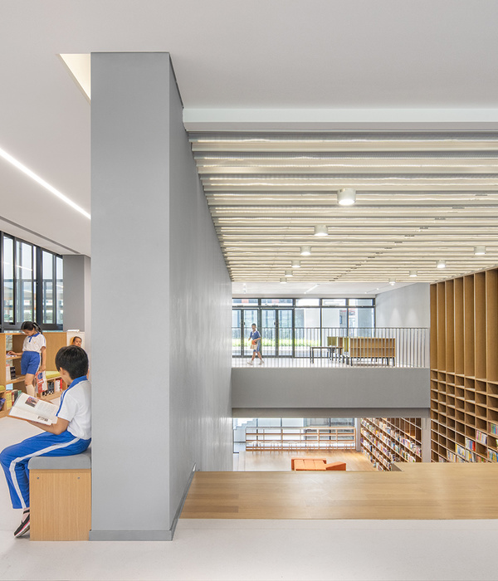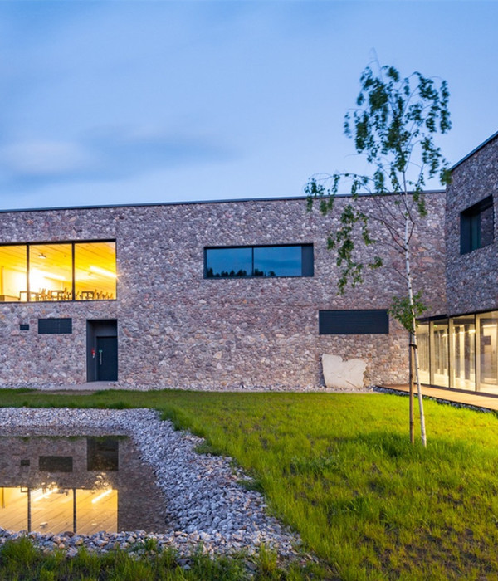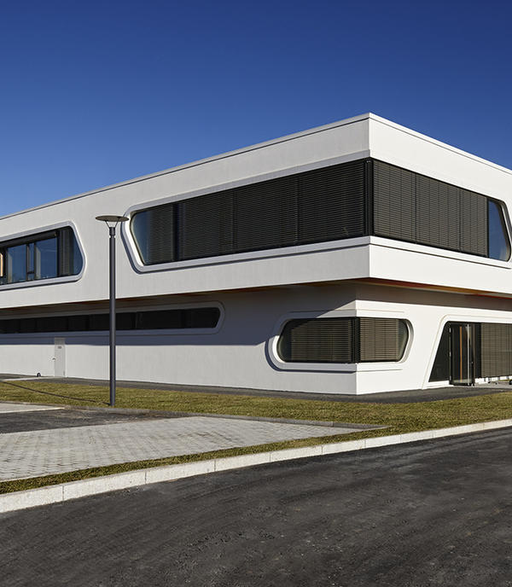- 项目名称:江西建设职业技术学院信息综合楼
- 项目类型:教育建筑
- 设计方:华南理工大学建筑设计研究院有限公司 陶郅工作室
- 设计年份:2014.01 – 2018.12
- 完成年份:2020.06
- 项目总负责:陶郅,郭钦恩,陈子坚
- 电气:黄晓峰,陈涛
- 给排水:肖静芳,颜正慧,余小龙
- 暖通:陈祖铭,谌杰,黄志详
- 摄影版权:榫卯建筑摄影 SFAP
- 客户:江西建设职业技术学院
概况Summary
图书信息综合楼总建筑面积31266平方米,是含图书馆、行政楼、风雨操场、网络教学楼、餐厅等多功能的校园综合体。基地位于校园核心区域,处在校园中心景观轴线之上,南侧为校园中心景观湖,北侧为山体公园。
▼建筑外观,external view of the building
Library and Information Complex building, with a total construction area of 31,266 square meters, is a multi-functional campus complex including library, administration building, wind and rain playground, network classroom, restaurant and other functions. This building is located in the core area of the campus, above the central landscape axis, with the central landscape lake in the south and the mountain park in the north.
▼鸟瞰,aerial view
挑战Challenge
用地十分紧张且不规则,建筑则需容纳图书馆、办公、风雨操场等多种功能,人员流线复杂,这是本项目最大的挑战。如何弱化大体量的建筑对于南侧中心湖与北侧山体公园的空间阻断和隔离,来保持校园南北景观的延续和视线的贯通,也是亟需解决的问题。
Planning land is very shortage and irregular, the building needs to include a variety of functions such as library, office, wind and rain playground, etc., complex design streamline, which is the biggest challenge of the project. How to weaken the spatial blocking and isolation between the central lake in the south and the mountain park in the north by the massive building, so as to maintain the continuation of the north-south landscape of the campus and the connection of sight is also an urgent problem to be solved.
▼顶视图,建筑与校园的关系,top view, relationship between the building and its surroundings
策略Strategy
借鉴传统“冷巷”的智慧,引入五个南北向的夹缝天井,将建筑体量化整为零,划分为六个条状建筑,不同的条块对应不同的功能。纵向院落也将南北向景观和视线联系起来,使建筑成为南北校园空间对话的重要媒介。同时不同功能块通过相互之间的天井院落促进自然通风采光,摒弃空调,实现低造价下的被动式环保理念。
Five north-south crevices are introduced, the form of which comes from the traditional “cold alley”. So the building is divided into six strips, with different strips corresponding to different functions. The vertical courtyard also connects the north-south landscape and sight lines, making the building an important medium for the north and south campus. At the same time, different functional blocks promote natural ventilation and lighting through the courtyard between each other. So as to achieve no use of air conditioning, low cost of passive environmental protection.
closer aerial view, building volumes defined by vertical courtyards
▼从校园人行道看向建筑,view to the building from the pedestrian of the campus
▼从停车场看向建筑,view to the building from the Parking lot
沿湖外观,external view of the building along the lake
▼连桥和滨水景观,bridge and waterside landscape
▼体量和天井近景
closer view to the volumes and vertical courtyards
为解决图书馆、行政楼、风雨球场三大功能块的交通和动静分区问题,在三者之间设置了一个中心共享交通体,通过这个开放式综合门厅进行分流来解决复杂流线的问题,同时将“动”的风雨球场和“静”的图书馆严格分隔开,避免相互之间的噪音干扰。
In order to solve the traffic and activity zoning problems of the library, administration building, wind and rain playground, a center area is set up between them.The problem of complex circulation is solved by diversion through this open integrated area. At the same time, the “moving” wind and rain stadium and the “quiet” library are strictly separated to avoid noise interference between each other.
▼入口,entrance
▼从入口回望广场和湖面
look back at the plaza and the lake from the entrance
▼大厅,lobby
▼仰望天井,look up at the vertical courtyard
▼仰望交通空间,look up at the circulation core
图书馆室内,interior of the library
▼阶梯状的空间,stepped space
▼夹层阅览室,reading room in the mezzanine
立面The facade
纵向条块在南侧保持齐平,北侧平面根据路型进行斜切和转折的变化,屋顶则通过高低起伏的折顶将几大功能体块组合成一个整体,南北立面再覆以间距、进深不等的竖向混凝土百叶,强调建筑的整体性和标志性。
The longitudinal volumes of the building remain aligned on the south side, while the north side cuts and turns according to the form of the road. And the roof combines several large functional blocks into a whole through the roof of ups and downs. The north and south facades are then covered with concrete vertical louvers of varying spacing and depth to emphasize the integrity and landmark of the building
起伏的立面,facade with ups and downs
立面近景,纵向混凝土百页,closer view to the facade composed of vertical concrete louvers
夜景,night view
▼灯光从立面透出,light permeating through the facade
▼总平面图,site plan
一层平面图,first floor plan
二层平面图,second floor plan
三层平面图,third floor plan
▼立面图,elevations
▼剖面图,sections
项目类型:教育建筑
设计方:华南理工大学建筑设计研究院有限公司陶郅工作室
设计年份:2014.01 – 2018.12
完成年份:2020.06
项目总负责:陶郅,郭钦恩,陈子坚
校园规划:郭嘉,郭钦恩,陈子坚,陈健生,袁华章
建筑:郭钦恩,练文誉,陈弢,何岸咏
结构:赖洪涛,何智威,林斯嘉,熊勇
电气:黄晓峰,陈涛
给排水:肖静芳,颜正慧,余小龙
暖通:陈祖铭,谌杰,黄志详
景观室内:郭钦恩,谌珂,艾扬,黄承杰,练文誉
项目地址:江西省南昌市小蓝经济开发区
建筑面积:31266 m2
摄影版权:榫卯建筑摄影SFAP
客户:江西建设职业技术学院
{{item.text_origin}}

