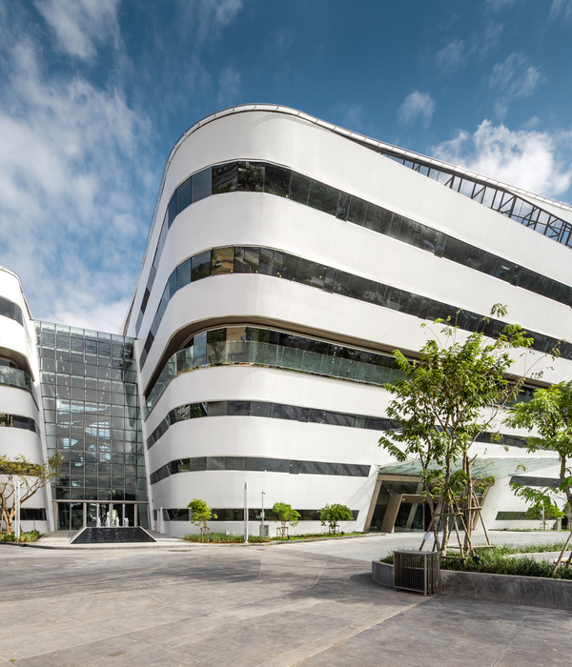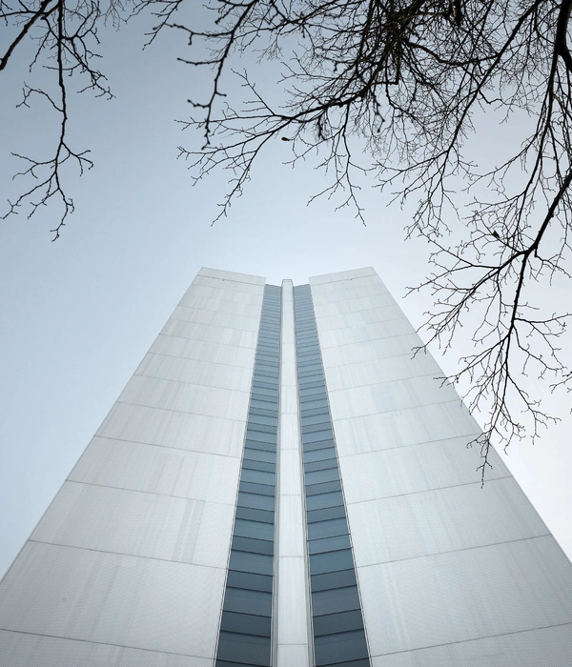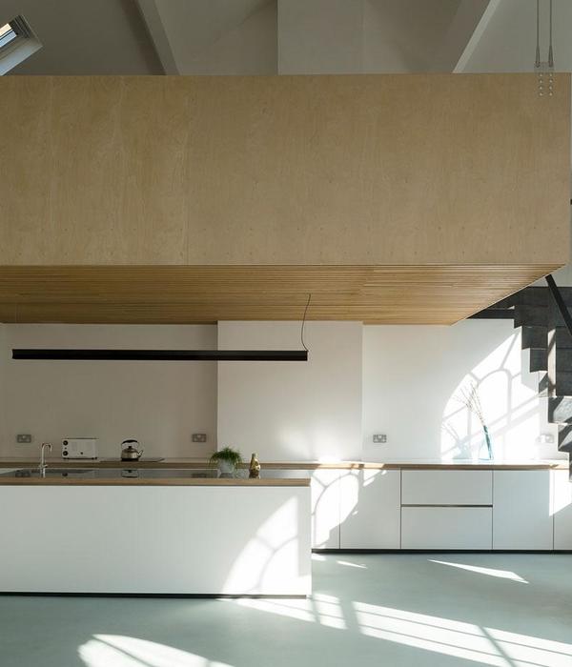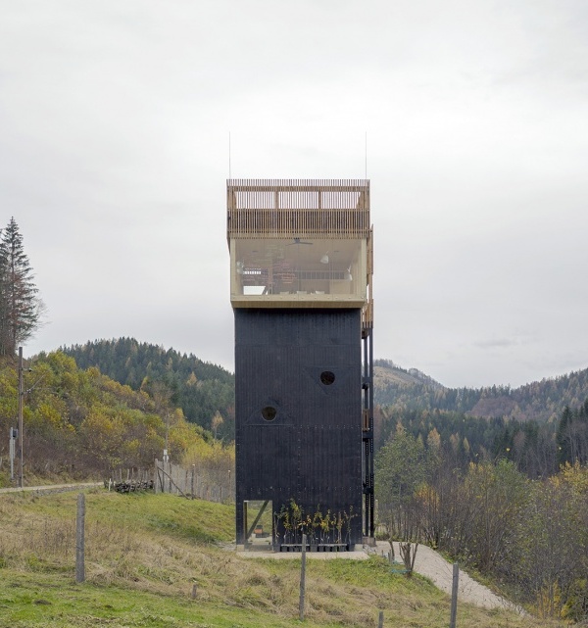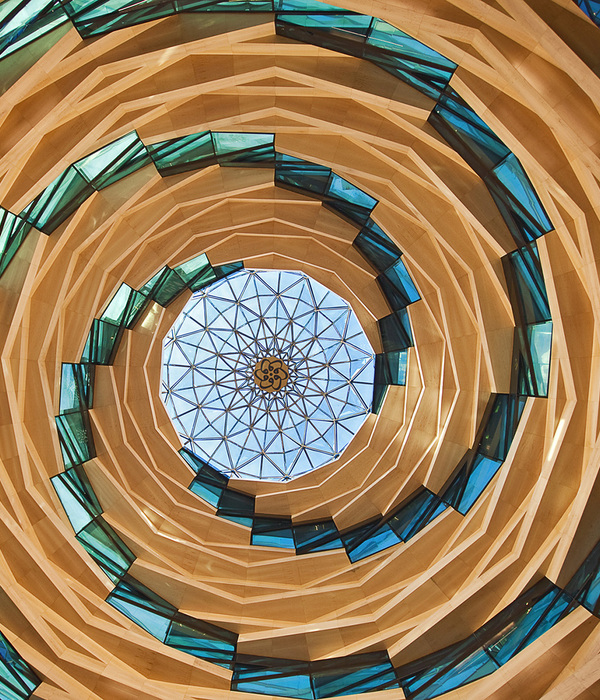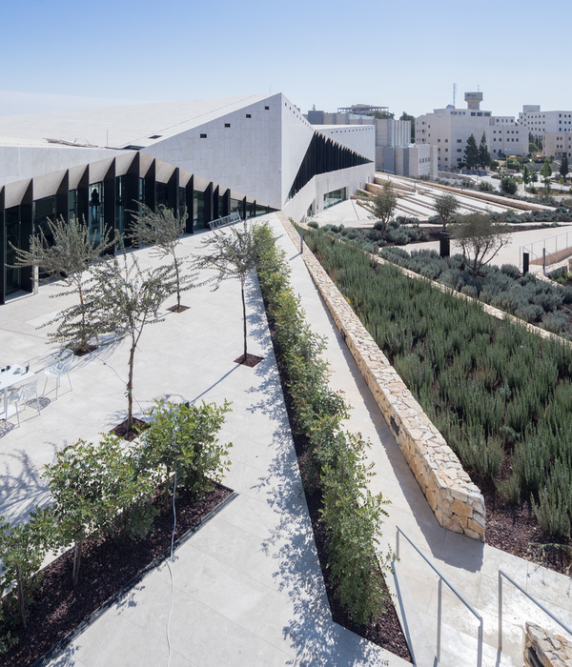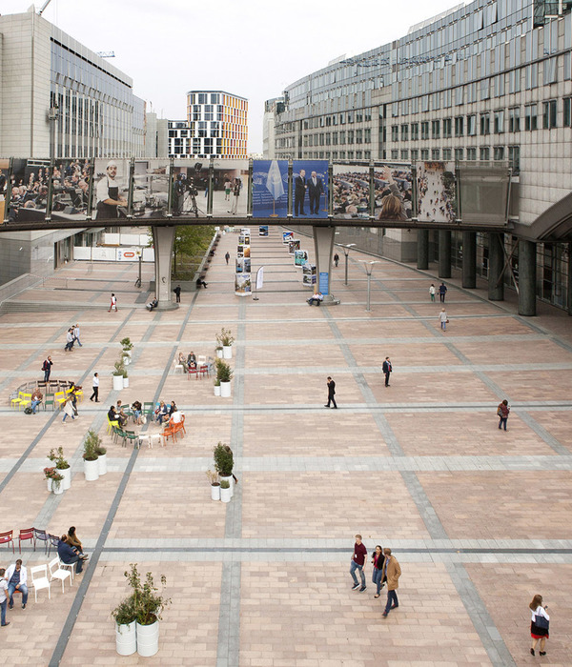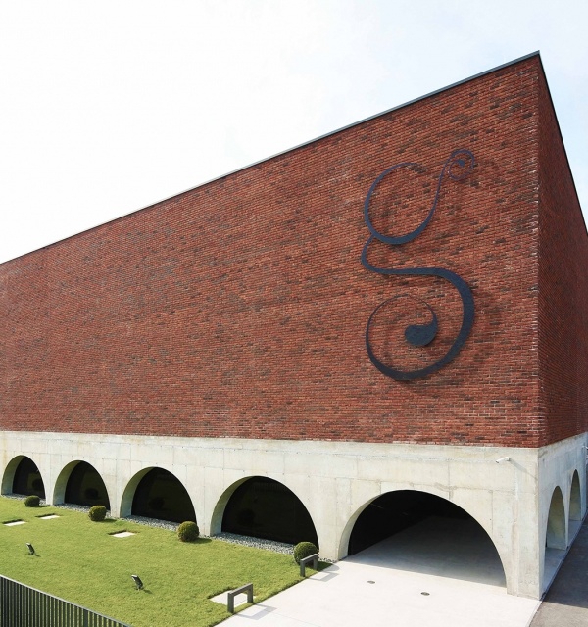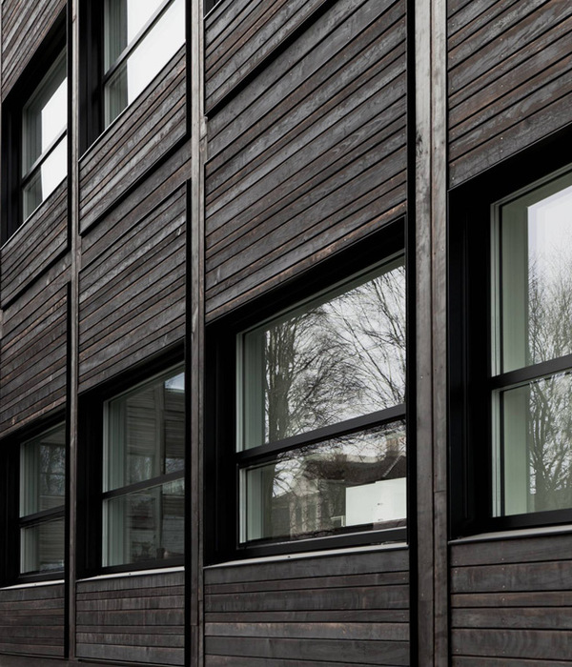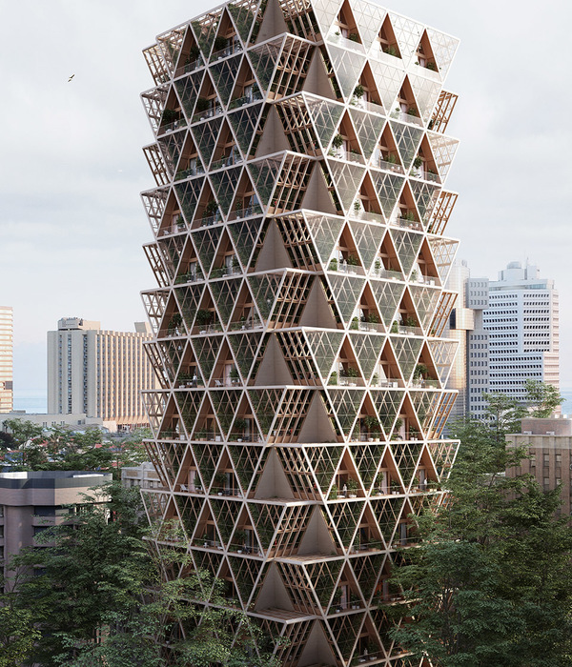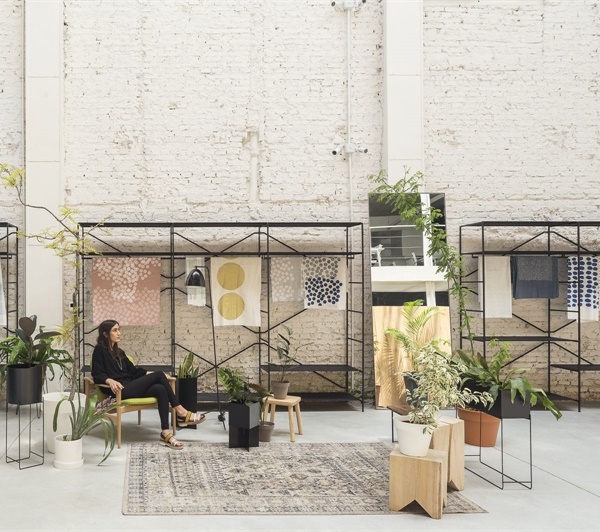西班牙塞维利亚 Student Residence Rodo6 现代与传统的和谐共融
Architects:Garcia & Melero Arquitectos
Area :2184 m²
Year :2022
Photographs :Pablo Diaz Fierros
Lead Architects :Eduardo Melero Rada, Ignacio García Carrasco
Technical Architect : Pablo Trujillo
Collaborators : Eoghan O’Connor, Eoghan Mc Cague
Structure : David Villegas
Installations : Álvaro Gayán. TEP Ingenieros
Metalwork : Gmetal
Builder : Operum Sevilla
Developer : Suresa Chaparro
City : Sevilla
Country : Spain


@media (max-width: 767px) { :root { --mobile-product-width: calc((100vw - 92px) / 2); } .loading-products-container { grid-template-columns: repeat(auto-fill, var(--mobile-product-width)) !important; } .product-placeholder__image { height: var(--mobile-product-width) !important; width: var(--mobile-product-width) !important; } }
The building is located in the Arenal neighborhood, a maze of long, narrow streets right outside the historical city and halfway between the Cathedral and the Guadalquivir River. The site is near the medieval Atarazanas and the Maestranza Bullring, in an area that was formerly part of an old foundry and iron warehouse for regional aesthetic ironwork. Facing Rodo street and an even narrower small back alleyway, the site is bordered laterally by party walls of adjoining buildings.

On the outside, the building engages in a dialogue with the traditional architecture surrounding it, blending new contemporary architecture with the historic memory of the site. It does so without resorting to mimicry or current disruptive trends, instead, the project converses with the environment, respectfully interacting with the historic character of the neighborhood, reinterpreting its traditional facades with lengthened openings and small balconies through a contemporary and dynamic language.


With the narrowness of the streets in mind, the facade is conceived to be appreciated not only head but also from the sides. The lateral and skewed vision of the project becomes essential, incorporating a new design and quality supported by traditional and sustainable materials such as lime mortar, glazed ceramics, and painted ironwork for balconies and bars. The predominant white of the facade incorporates a touch of color brought by the recessed glazed tiles which frame the openings. This simple defining gesture, recessing the openings of the upper floors, expands their presence and makes them stand out from the background.


Once inside the building, the space is organized around a central courtyard, the leading element of the building. Covered by a light, transparent-glass skylight, the courtyard vertically transits all the floors, flooding the heart of the building with sunlight. Natural light in this way becomes the main driver in the construction of a fluid and continuous, intimate, and introverted, interior space. This courtyard, bathed in light and soothed by the murmur of the fountain, is a calm and peaceful place that becomes the meeting ground for the enjoyment of the students.


This courtyard is not only a place to spend time on the ground floor but also incorporates two large walkways bridging the space, while the perimeter galleries are designed with a generous width. In this manner, new spaces offering a wide range of uses emerge, which can become places of meeting and leisure as well as paths of transit.



The rectangular geometry of the ground floor plan presents two corridors of rooms open to the street. One side adjacent to the adjoining walls gathers vertical circulation elements and another is devoted to shared-use premises such as the study room, the gym, or the laundry.

The building presents an exposed metallic structure where pillars and lightweight slabs of folded plates define and organize the different spaces. All the structural elements are painted in white except for the galvanized-steel folded plates of the slabs, which preserve their natural color and give a bright, shining quality to the ceilings.

The organization of the residence follows the traditional typology of the Sevillian house: entrance hall-courtyard rooms. In this manner, the residence, filtering space with a double enclosure system (barred gate and glass door), becomes an efficient solvent temperature regulator acting along with the windows of the glass skylight.

The building achieves maximum energy efficiency without resorting to either too sophisticated active systems of climate control or too expensive machinery. Instead, it uses passive procedures well-founded in tradition and memory – sometimes refined and brought up to date. These procedures are, amongst others: the suitability of form, natural ventilation, adequate sun control, natural light, the adequate relationship of closed/glassed surfaces, the use of aerothermal systems, rainwater collection for plant irrigation, and a centralized temperature control system.

▼项目更多图片





















