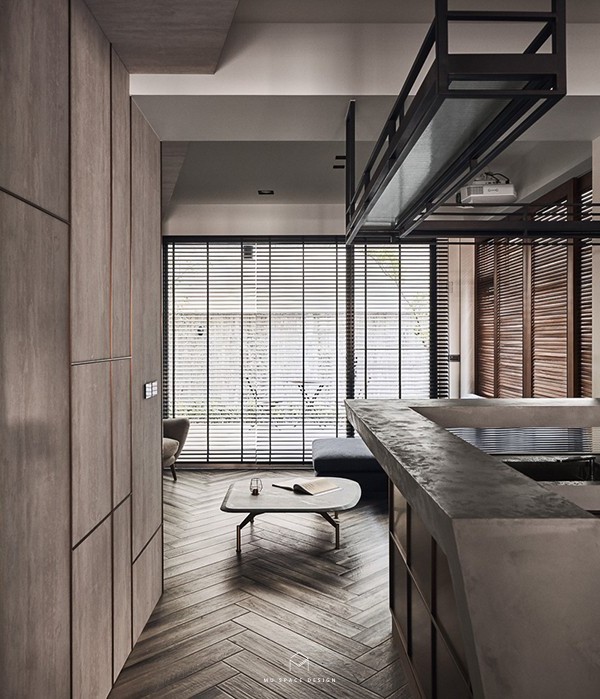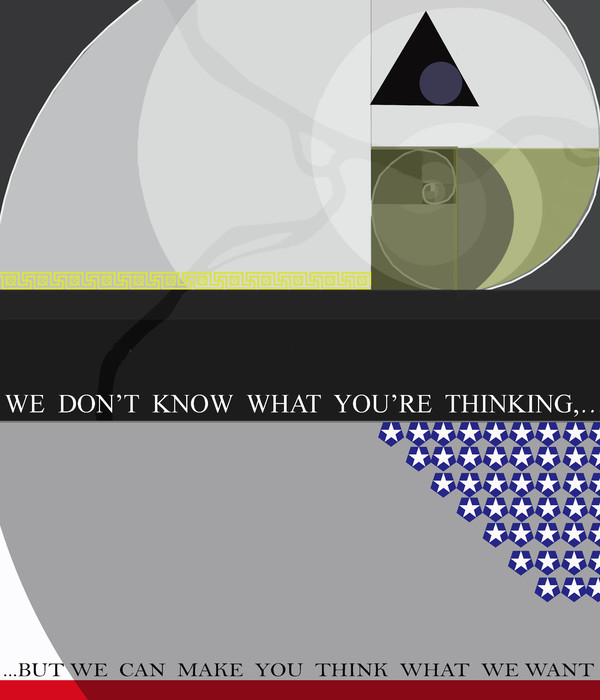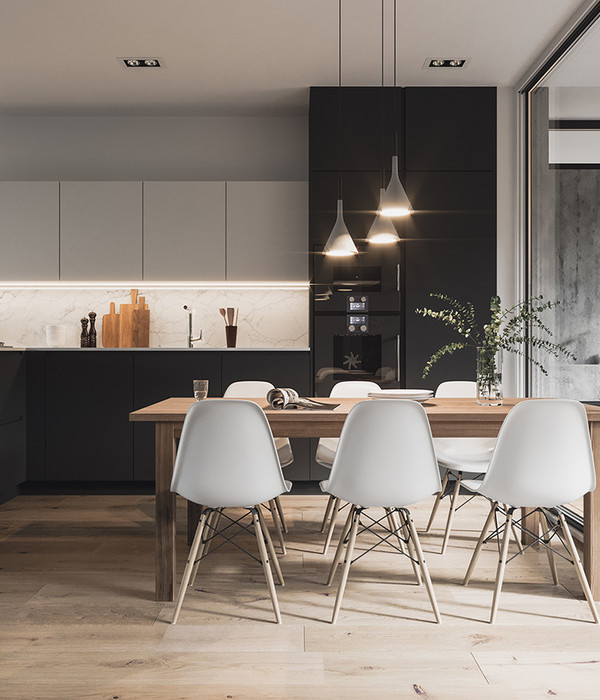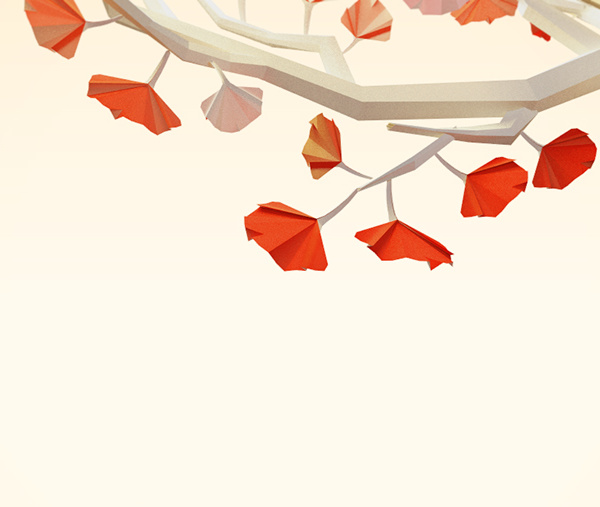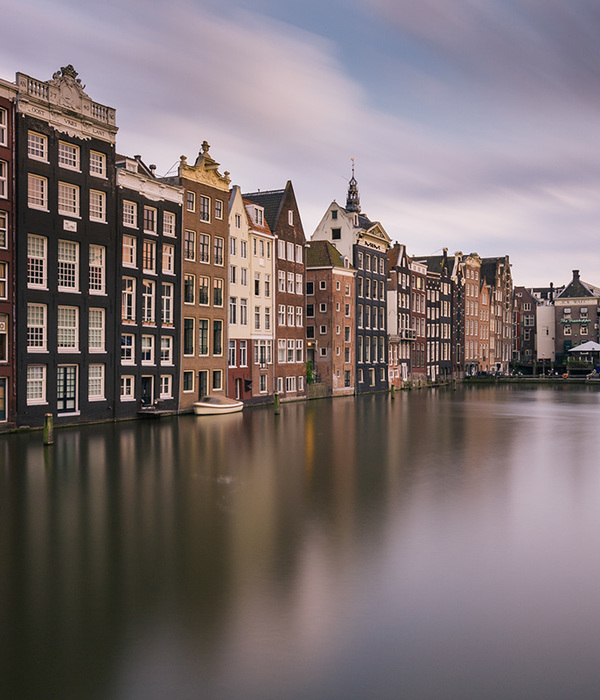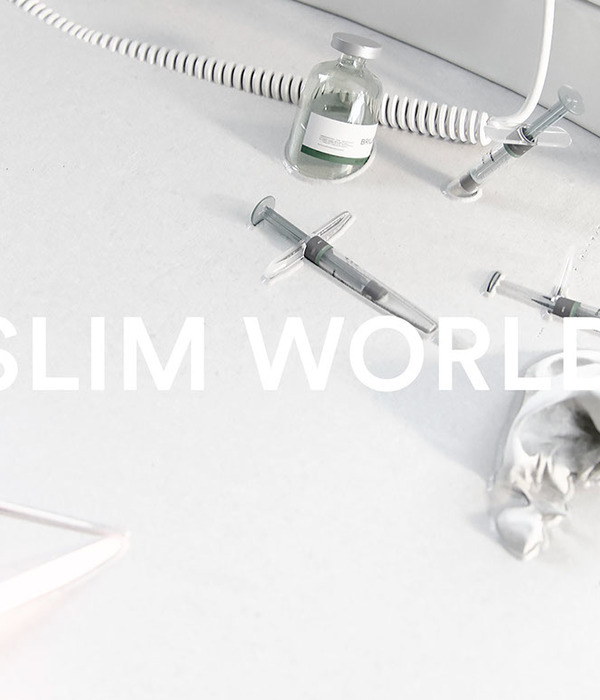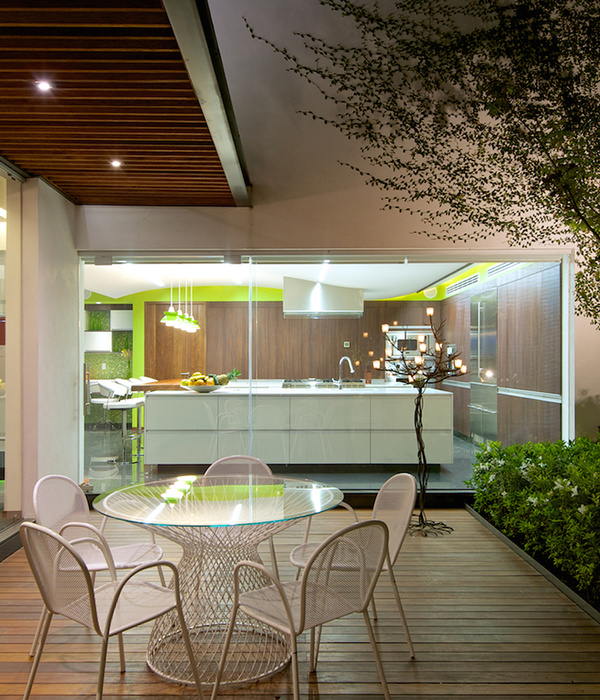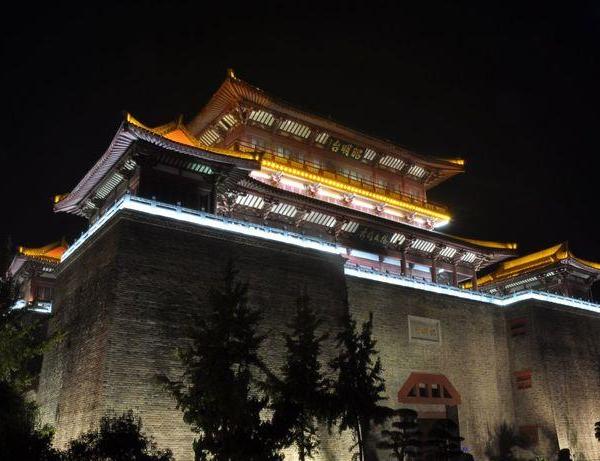该酿酒厂坐落于克罗地亚Kutjevo的城市中心,与事务所之前在Radovanci设计的酿酒厂不同,该场地有着浓厚的城市氛围,因而设计手法也发生了明显的转变。简约而清晰的设计受到了传统酒窖和当地住宅的启发。
Winery in Kutjevo appears as the development of a previously designed winery in Radovanci. The new building is located in the center of Kutjevo town and due to a switch from a completely natural environment to a very urban one, there has been a complete turn in the architectural design as well. A simple and clear architectural design is inspired by the traditional wine cellars and the indigenous country houses.
▼建筑外观,exterior view
酿酒厂被建造在粗糙的、未经修饰的混凝土基座之上。墙壁由砖石砌筑而成,呈现出铜锈般的粗犷质感。这种利用材料的方式主要是为了使建筑与其所在的城市环境形成视觉上的连接。
The surrounding houses are built on concrete pedestals, which mostly remain unfinished and rough; on the other hand, the walls are made of brick that eventually gets patina and a robust appearance. By applying these principles and materials, the house attempts to fit in the main city street where it is built.
▼酿酒厂被建造在混凝土基座之上,the volume is built on a concrete pedestal
▼墙壁由砖石砌筑而成,呈现出铜锈般的粗犷质感,the walls are made of brick that eventually gets patina and a robust appearance
▼立面细部,facade detail
酿酒厂的平面布局与传统的做法不太一样。一般来说,酒桶储藏室会被设置在地下层,但考虑到场地的自然构造,这种方法并不可行。此外,按照设计要求,室内空间需要与街道和行人产生直接的连接。最终,酒桶被放置在由暗色玻璃和巨型混凝土拱形结构带来的阴凉空间内。该空间向街道敞开,而这些展示在“商店橱窗”内的橡木酒桶则在室内和室外之间形成了一个缓冲区域。
▼酒桶被放置在由暗色玻璃和巨型混凝土拱形结构带来的阴凉空间内,the barrels are placed in the shade of dark glass and massive concrete arches that open the winery towards the street
▼“橱窗”内的橡木酒桶在室内外之间形成了一个缓冲区域,the oak barrels within “shop window” form a buffer zone between the interior and exterior
▼品酒区,tasting area
混凝土基座上方的体量被用于容纳仓库、展示区和品酒区,此外还设有一个以砖面覆盖的生产区及储物区,该空间完全隔离于街道,只能从后方的庭院进入。
▼生产区,production area
▼酿酒厂夜景,night view of the winery
▼体块轴测,axon
▼基座平面图,pedestal floor plan
▼一层平面图,ground floor plan
▼剖面图,section
PROJECT NAME: Winery in Kutjevo
ARCHITECT: Dva arhitekta
OFFICE WEBSITE: http://dva-arhitekta.hr/enEMAIL: info@dva-arhitekta.hr
COMPLETION YEAR: 2018
BUILT AREA (M2 OR SQFT): 3330 m²
PHOTOGRAPHER: Damir Fabijanic
LEAD ARCHITECT: Tomislav Ćurković, Zoran Zidarić
COLLABORATORS: Maja Maroši Pezo, Mario Pervić
ADDITIONAL ASSOCIATES: Dejan Sparovec (3d rendering)
{{item.text_origin}}

