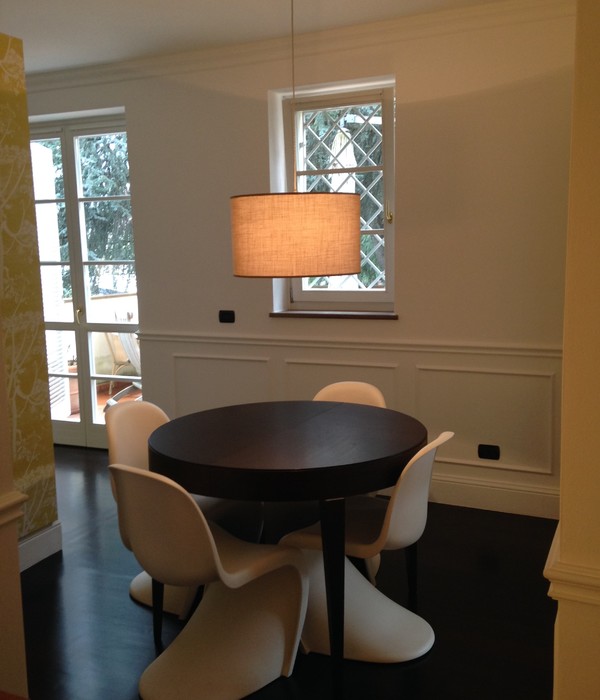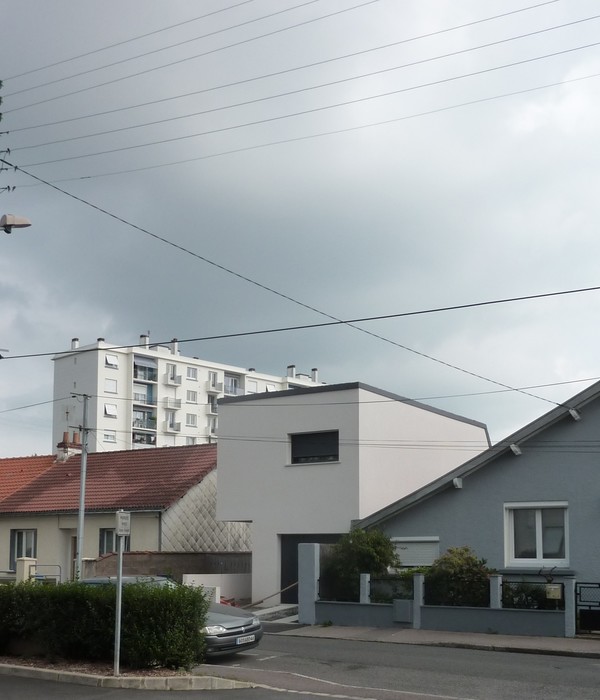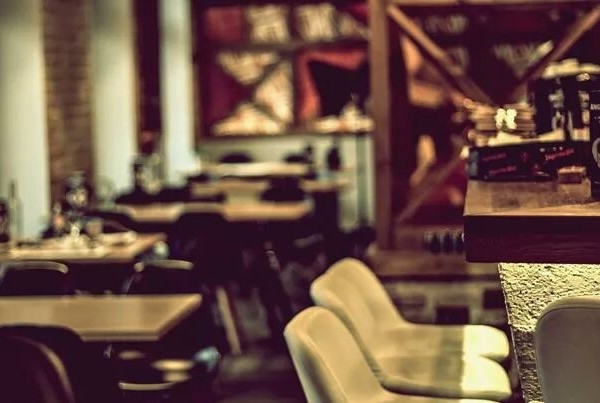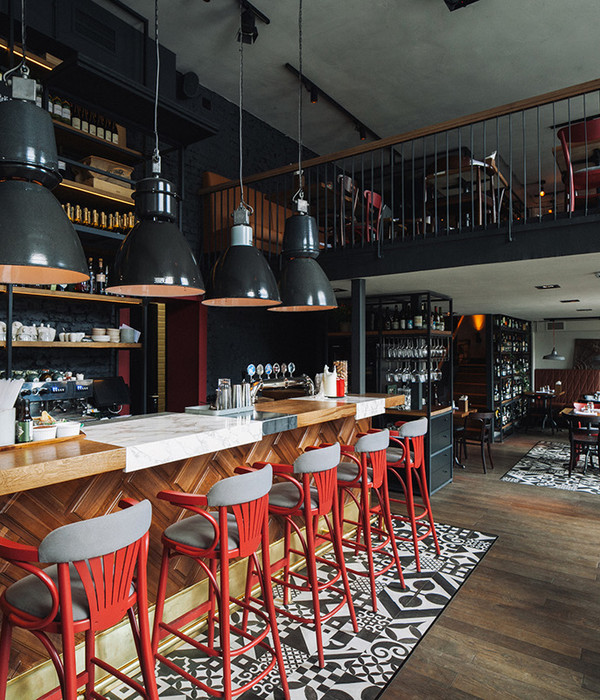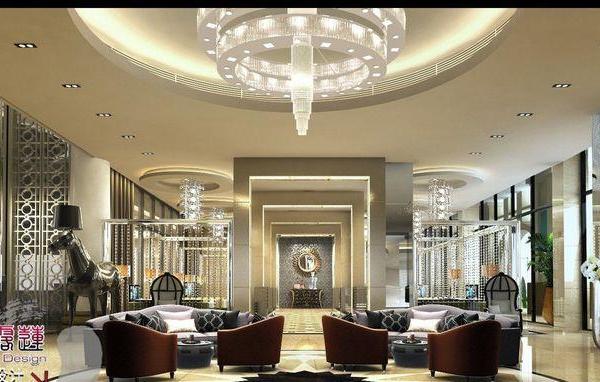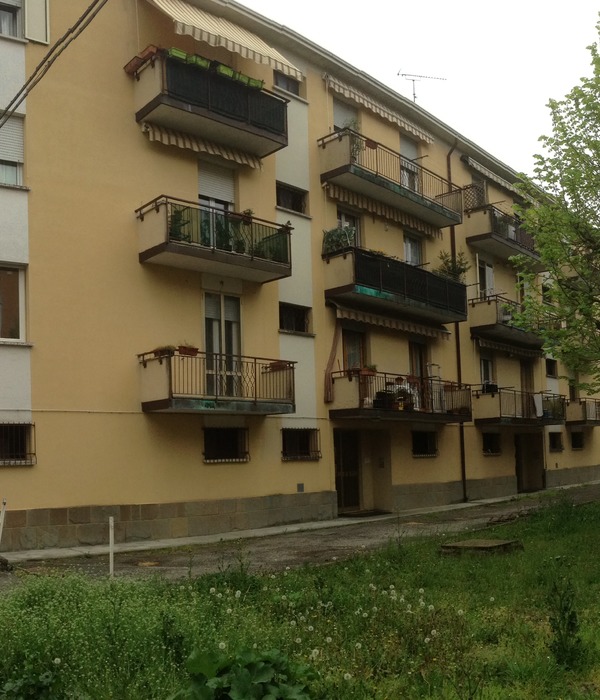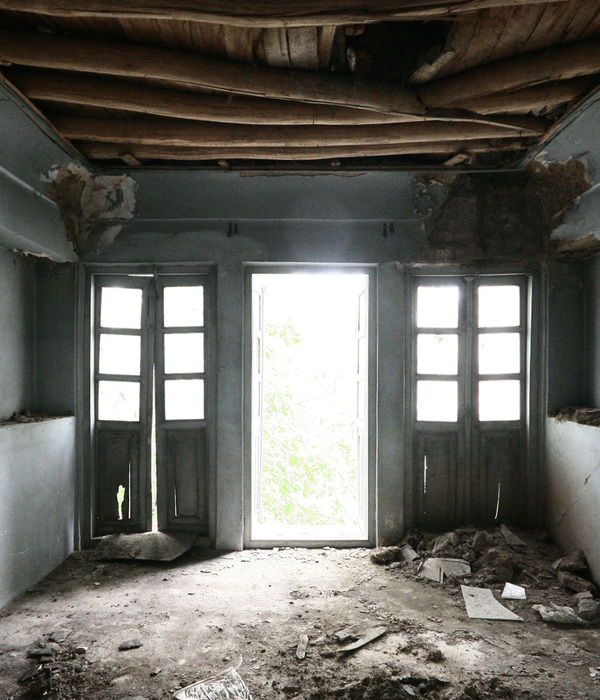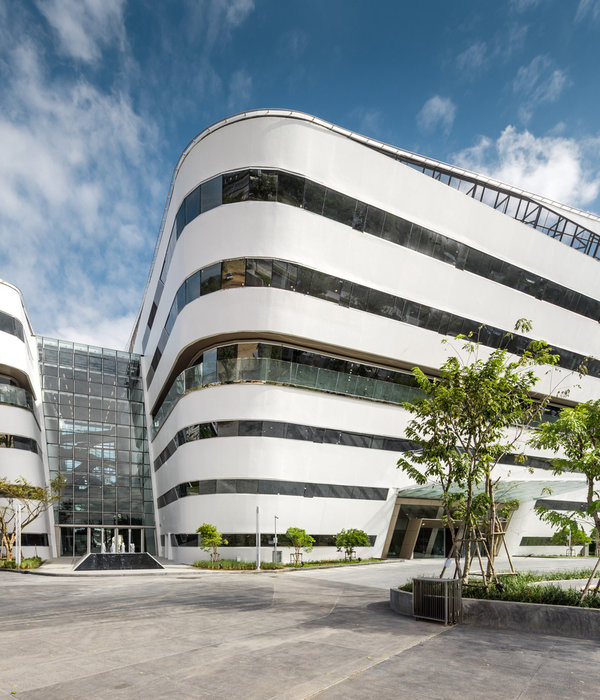Architect:Estudio Lamela
Location:Saint-Josse-ten-Noode, Belgium
Project Year:2016
Category:Exhibition Centres Offices Urban Green Spaces
The Estudio Lamela presented Astro Tower on 1 February 2017 in Brussels (Belgium), which after its renovation—led by Estudio Lamela and its Belgian partners Altiplan Architects—becomes Europe's tallest green building in terms of energy consumption and savings. The project represents the profound refurbishment of an icon of the city to respond to the requirements of sustainability required by a 21st century city. At the same time, it renews the skyline of the city. "When we won the contest in 2010, we opted for completely rehabilitating the building from the original structure and preserving its essence. To do this, we replaced the facades with others that provide more luminosity and, more importantly, we gained the energy control of the tower," affirms Carlos Lamela, director of Estudio Lamela.
The Astro Tower, one of the tallest buildings in the European capital—113 metres tall and 41 floors (32 of offices), built in 1974 by the architect Albert Donker—will be certified Bâtiment Passif 2014 and 2015. This accreditation verifies that it is a building that is almost self-sufficient from an energy point of view. In particular, the Astro Tower reduces energy consumption by up to 90% and reduces heating costs by 60%.
"For Estudio Lamela it is a privilege to conclude the renovation of a building with these characteristics. One, because the Astro Tower is now a milestone in Europe in terms of energy efficiency in a high-rise. But, also, intervening in existing architecture is a challenge: it involves living with an already created work and looking for the formulas and ways that one can—while respecting the original concept—innovate and update the building," says Carlos Lamela.
The project has substantially improved the insulation and waterproofing of the facades to avoid energy losses. Triple glass with solar factor control has been used to regulate the exchange. In addition, electricity consumption and air conditioning are constrained and regulated by more efficient systems. For example, radiant ceiling air conditioning (plafond actif) is used. The use of these techniques and state-of-the-art systems situates the Astro Tower as a high-rise benchmark in global green architecture.
From an aesthetic point of view, the facades (made from glass with vertical steel bands) are extended on the top floors to increase the feeling of slenderness and to hide the technical installations set back on the roof. The project has involved the renovation of 52,600 m2, of which some 41,000 m2 have been above ground.
The Astro Tower will fulfill the mission of being the headquarters of Actiris, the public body that is in charge of helping to find employment in the region of Brussels, which from this moment on will centralize its activity in the tallest green building in Europe.
▼项目更多图片
{{item.text_origin}}

