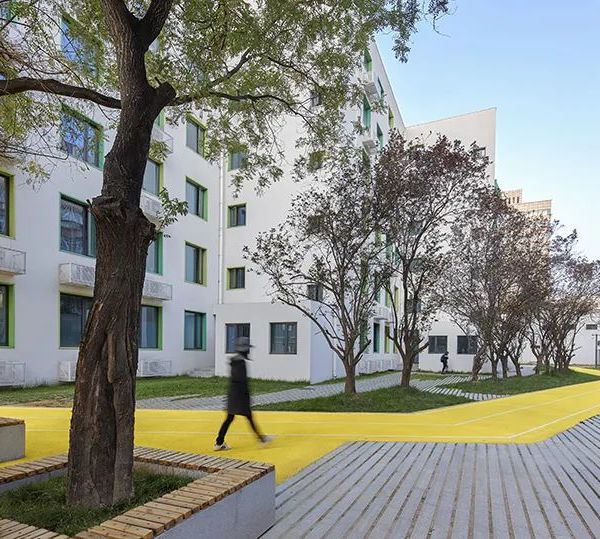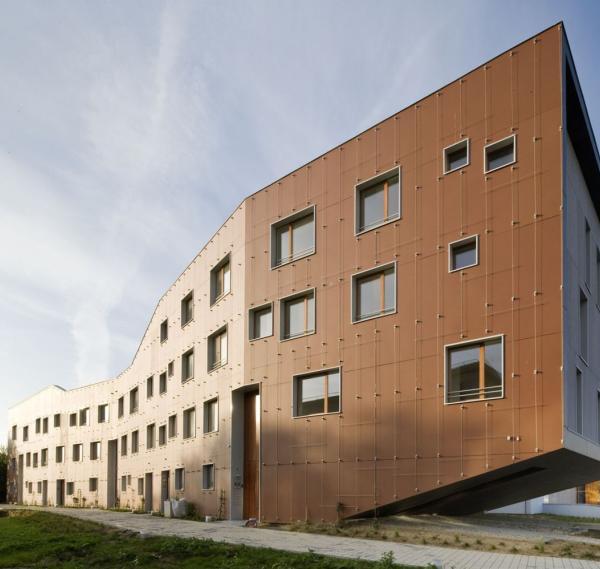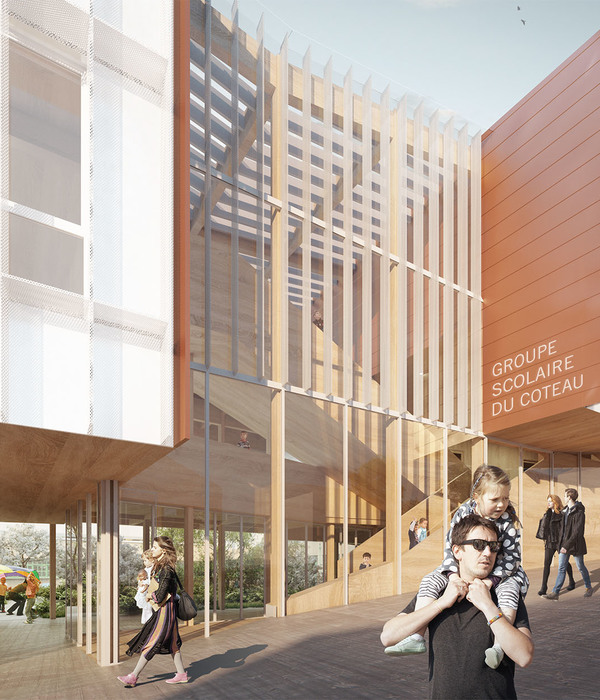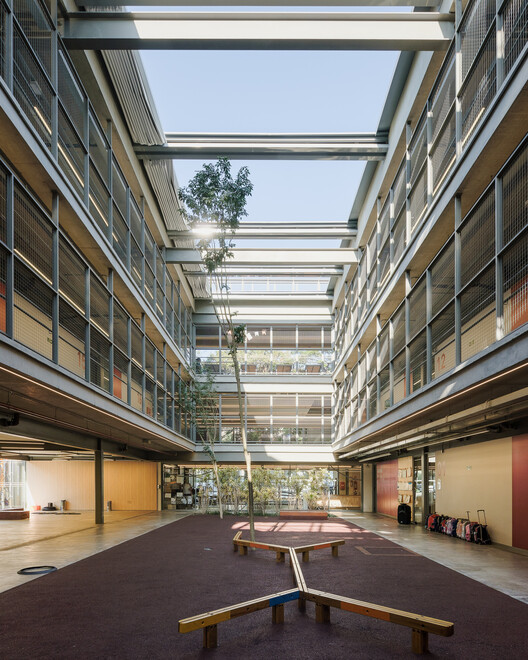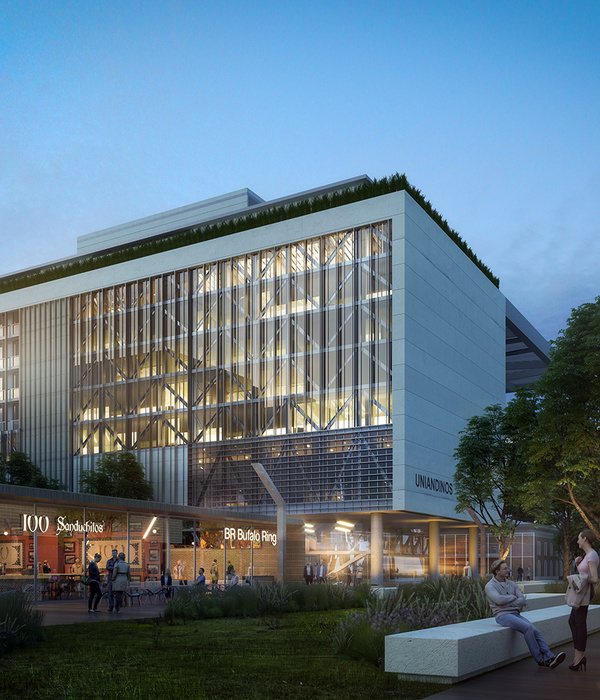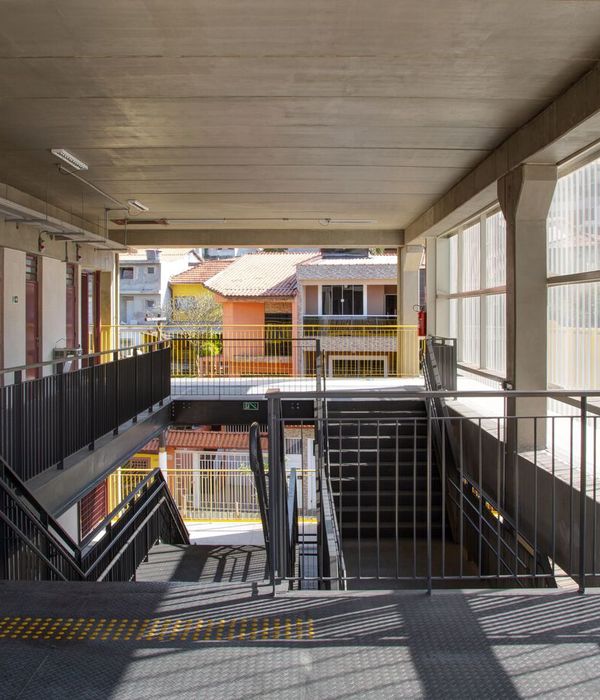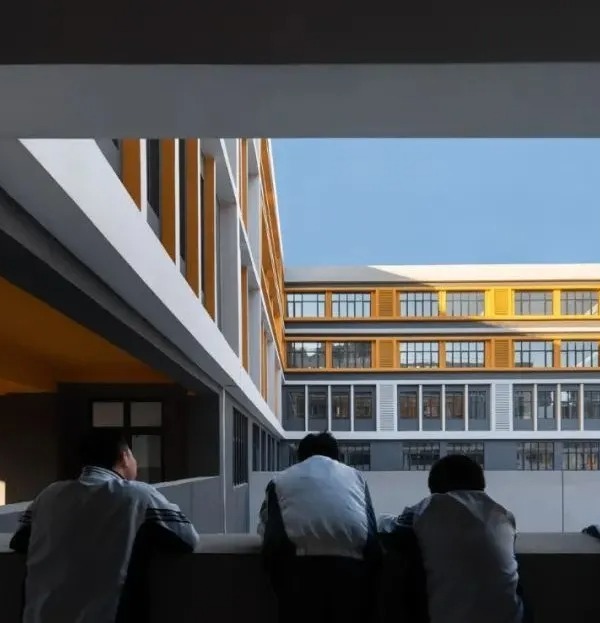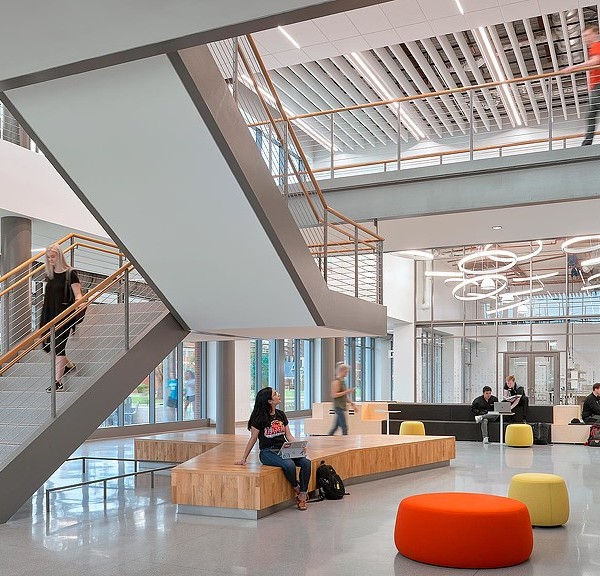- 项目名称:巴基斯坦 Salim Habib 教育综合体
- 设计师:Ali Arshad Associates
- 年份:2020
- 建造商:AutoDesk,Adobe,Mehler Texnologies,Revit,Trimble Navigation
- 负责建筑师:Ali Naqvi
- 设计团队:M. Uzair Matin,Adnan Yamin,Waqas Junaid,Syed Danial Ali
- 业主:The Salim Habib Education Foundation
- 工程师:Republic Engineering Corporation Private Limited
- 景观设计:Ali Arshad Associates
- 顾问:Suhail Ahmed Associates,Hasnain Associates
Educational Architecture, University, Toba Tek Singh, Pakistan
设计师:Ali Arshad Associates
面积: 170000 ft²
年份:2020
摄影:Focus Art and Architecture; RDC Architectural Photography
建造商: AutoDesk, Adobe, Mehler Texnologies, Revit, Trimble Navigation
负责建筑师:Ali Naqvi
设计团队:M. Uzair Matin, Adnan Yamin, Waqas Junaid, Syed Danial Ali
业主:The Salim Habib Education Foundation
工程师:Republic Engineering Corporation Private Limited
景观设计:Ali Arshad Associates
顾问:Suhail Ahmed Associates, Hasnain Associates
Contractors:Ittefaq Group
City:Toba Tek Singh
Country: Pakistan
The project is envisioned as a modern educational facility and a college building that acts as a knowledge hub for the region and would inspire the youth to seek higher education. The site is nestled between lush mandarin orchards in the city of Toba Tek Singh. The building is a part of the greater 50-acre education and healthcare campus aimed at providing quality education to the entire central Punjab region.
The program of the project comprises of lecture halls, computer and sciences labs, a well-equipped double-storey library, and two seminar halls along with administrative and faculty offices organized around a courtyard which forms a central multifunctional communal space. The entrance at the north side breaks away from the orthogonal form of the building and creates an inviting approach by lifting the seminar hall, on top of which sits a massive wind-catcher allowing natural ventilation. The courtyard rises vertically providing a visual connection from all floors and facilitating natural air flow throughout the building. A translucent fabric canopy floats over the courtyard which provides shade against the direct sun and contrasts the solidity of the built form with an ethereal lightness. Link bridges spanning over the courtyard provide connection on all floors and offer break-out and informal gathering spaces for students.
One of the many challenges of the site was extreme temperatures in hot seasons thus there was a need to insulate the building without compromising the quality of light entering the spaces. In response to this, a double skin façade was conceived on the southeast and west sides of the building. This considerably cools down the temperatures inside the building by mitigating solar gain and allowing the building to have a unique identity. This perforated screen, built with 690,000 red bricks, is a perfect amalgamation of local craftsmanship and technology, designed in response to the intense local climatic conditions. The pattern of the screen echoes the surrounding foliage, the concept of which is to embody a growing tree of knowledge.
The site, located in a small rural town, posed several challenges ranging from limited access to skilled labor to lack of advanced building materials. Pre-cast and in-situ terrazzo floors are used extensively alongside the red bricks façade. To consciously reduce the overall carbon footprint, the building mostly employs locally manufactured materials, all of which allows us to celebrate the indigenous architecture and traditional language. The design process is motivated by sensitivity and a climate-conscious approach which has allowed us to create architecture that stands as a modern landmark while being firmly rooted in its context.
项目完工照片 | Finished Photos
设计师:Ali Arshad Associates
分类:Educational Architecture
语言:英语
阅读原文
{{item.text_origin}}


