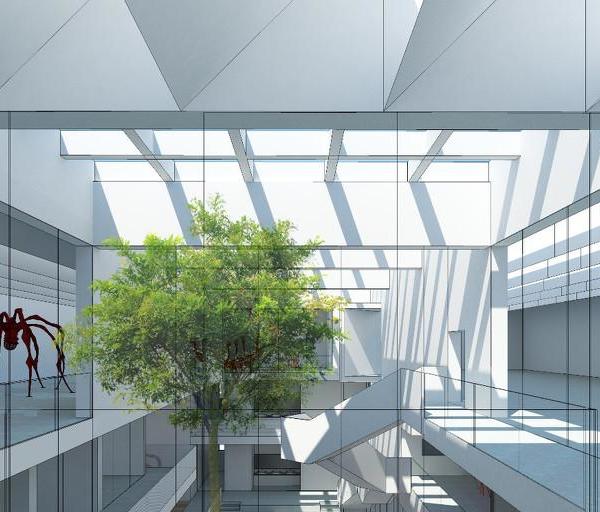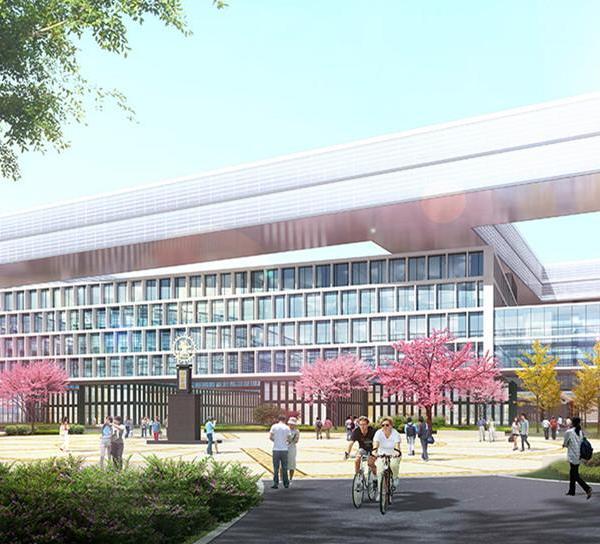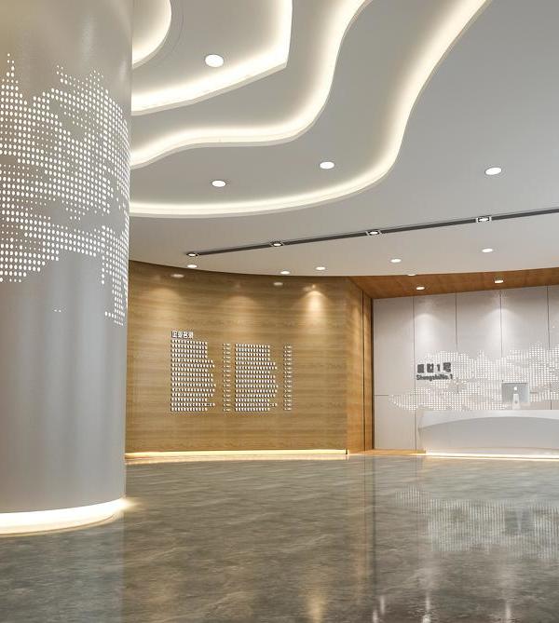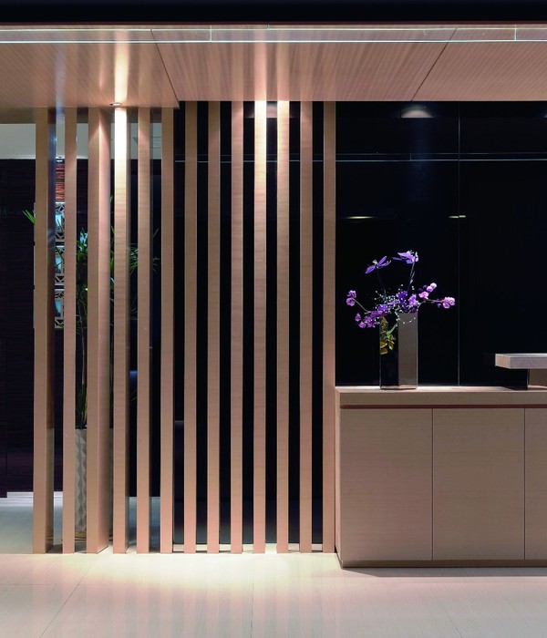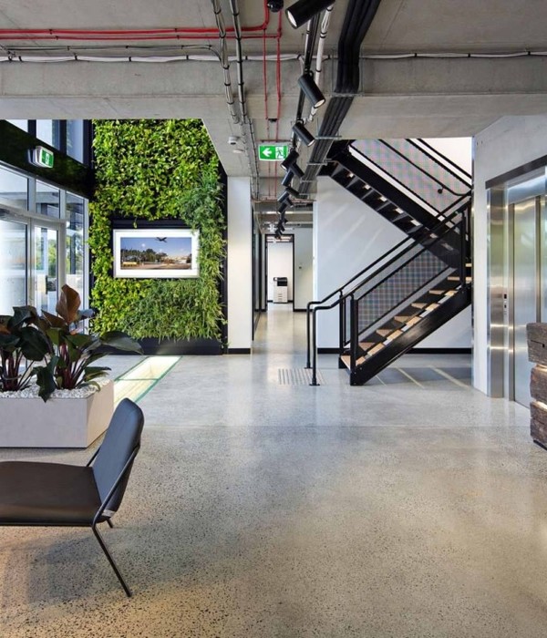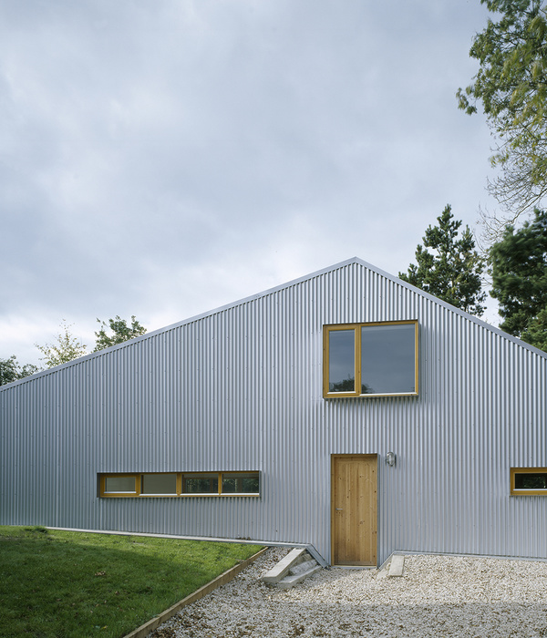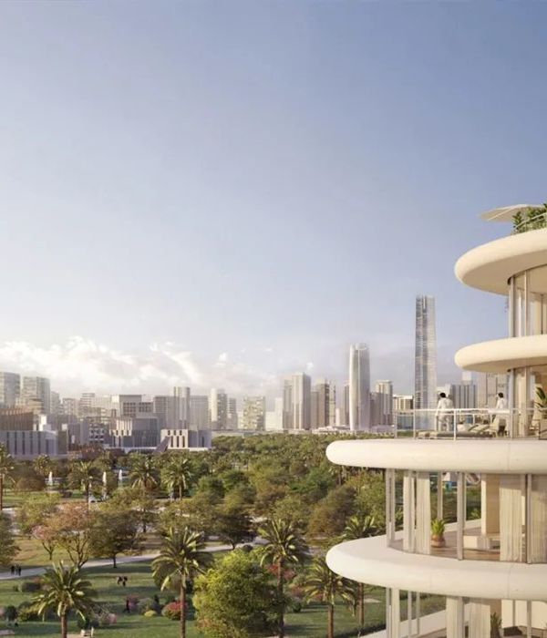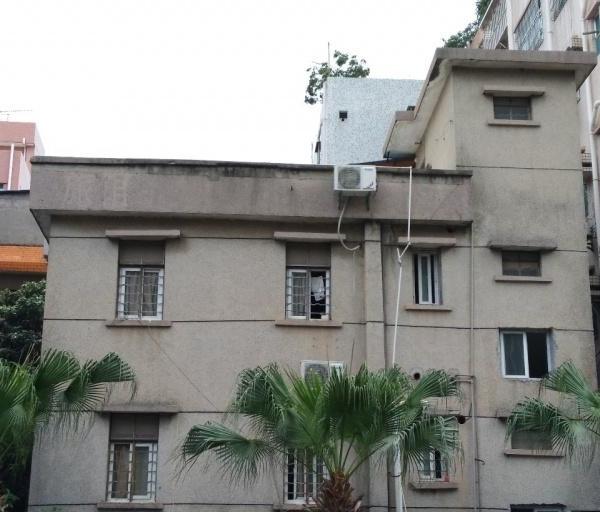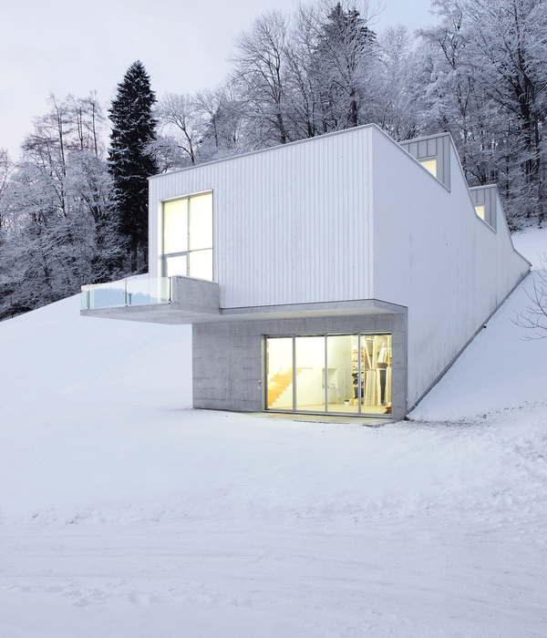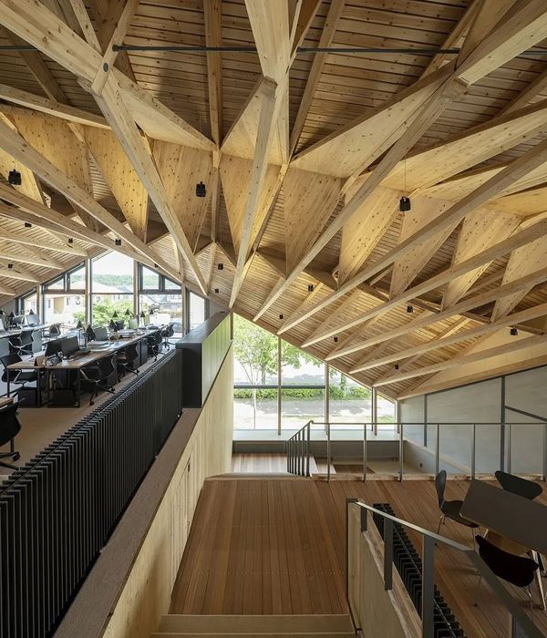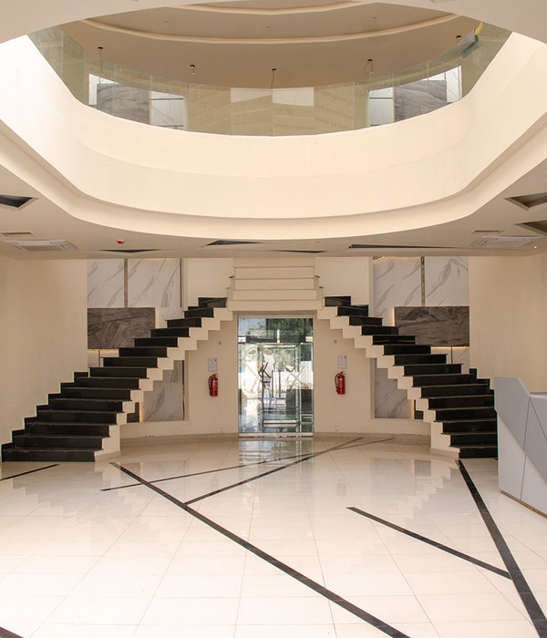Architects:Christensen & Co Architects
Area:11500m²
Year:2023
Photographs:Niels Nygaard
Manufacturers:NBK North America
Lead Architects:Mikkel Hermann Sørensen
Co Architects:Kjaer & Richter architects
Contractor:NCC
Landcape:1:1 Landscape
Engineers/Technical:Lyngkilde Engineers
Advisor:Insitu arkitekter
City:Copenhagen
Country:Denmark
Text description provided by the architects. A Communal Epicenter for Learning. Learning and Community. The new school at Amager in Copenhagen is an open and inviting house, where every inch of the architecture offers spaces for learning. A central feature of the school is the leisure zone, which we have weaved into the fabric of the city by letting the school’s architecture melt with the surrounding area. The zone has multiple functions that invite by-passers to interact with the school. Towards the street, we have designed the building as community architecture with large staircases that function as both seating plateaus and workout spaces.
“There’s a flow and an unusual visual profit from the interior design of the school. The project shows a great understanding of new ways of thinking and learning spaces. This is shown especially on the ground floor where the playing zone and the open auditorium are located.” Description of how possibilities of movement and flexibility are integrated into the architecture of the school, from the judge's feedback on the winning project.
A City Garden. The outside stairs create a seamless transition between the urban cityscape and the school’s architecture. As the local users climb the stairs, an outside playscape opens above the city’s noise and traffic. Here the local community can enjoy a break under full-size trees while the kids have fun at the play sets and the climbing walls. When the time comes to go back down, the locals can either take the stairs or use the slide, which winds its way back to street level.
Modern Take on Community Architecture. Apart from being a school organized to facilitate ideal learning environments, the school doubles as a center for after-school activities for adults and children alike. Thus, on the ground floor, the school offers easy access to a gymnasium, workshops, maker spaces, and an auditorium. Here, we have designed the architecture in a manner that facilitates a vibrant social environment for activities such as lectures, crafts, concerts, and communal meetings.
A Unifying Staircase. To let in daylight, we have created an inner atrium with skylights and a large staircase for sitting. The staircase opens the rest of the school's floors for the pupils. Moving up through the levels, the pupils will become more shielded from the outside world. By creating this vertical connection, we have organized the architecture, so the youngest pupils have their daily lives farthest from the bustling streets, thus ensuring a safe learning environment.
Project gallery
Project location
Address:Copenhagen, Denmark
{{item.text_origin}}

