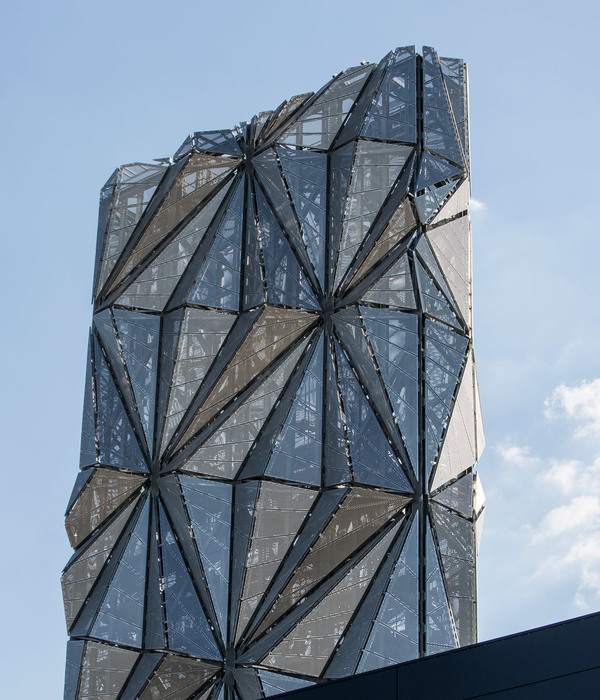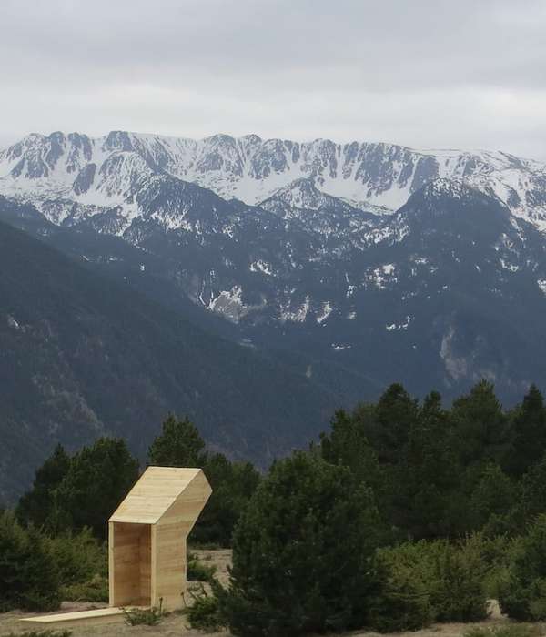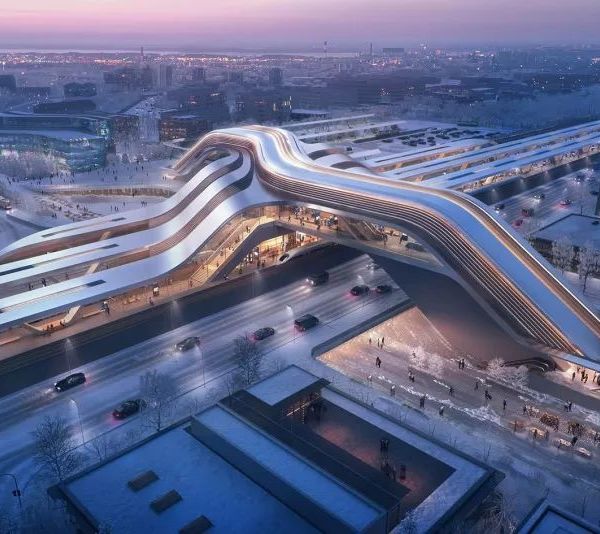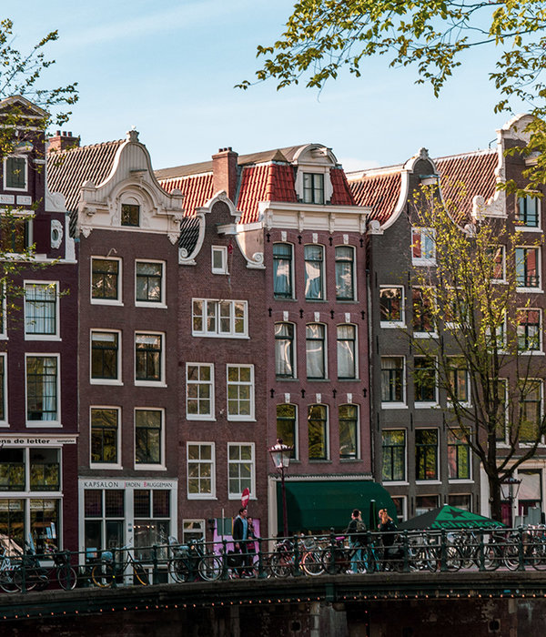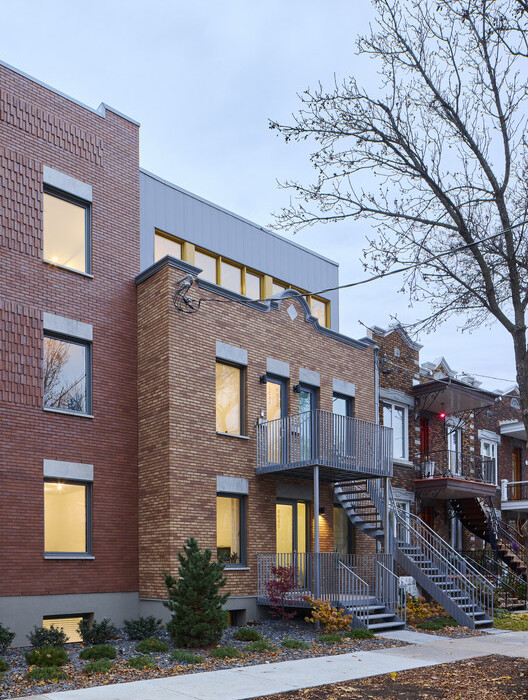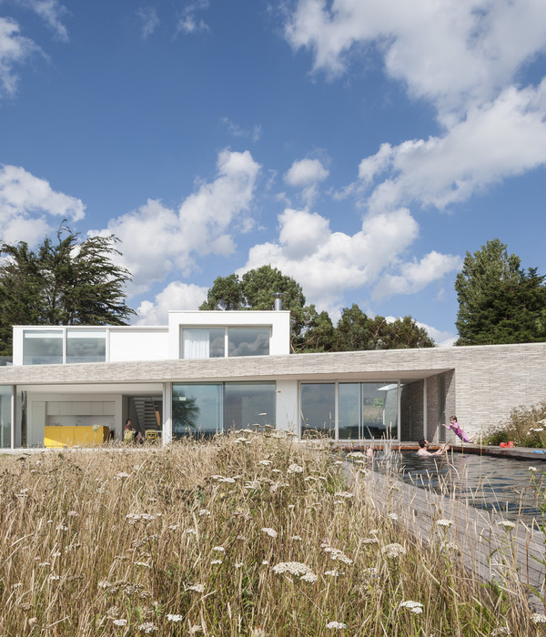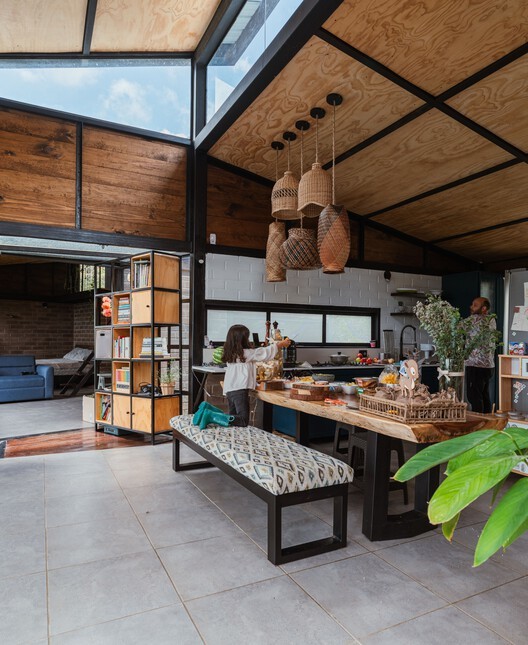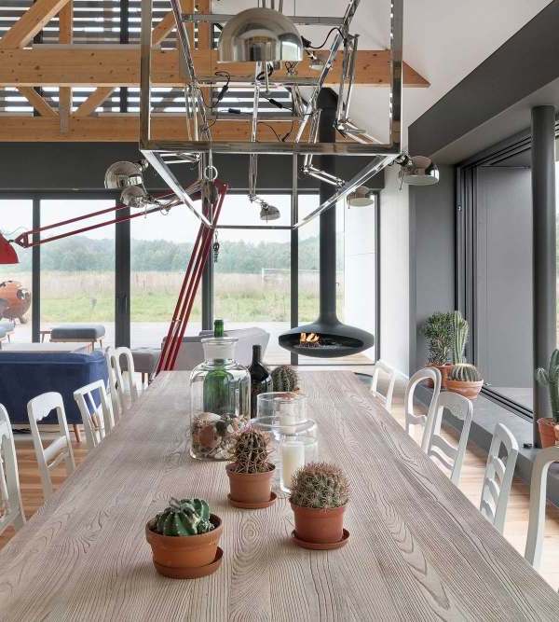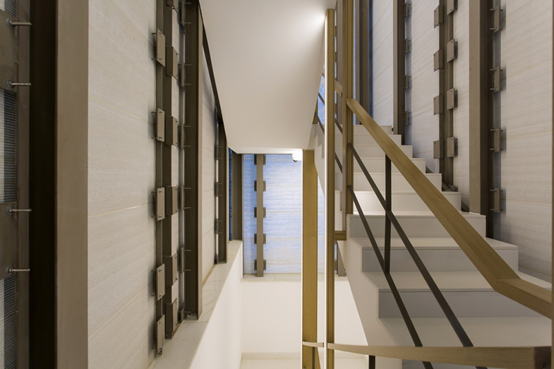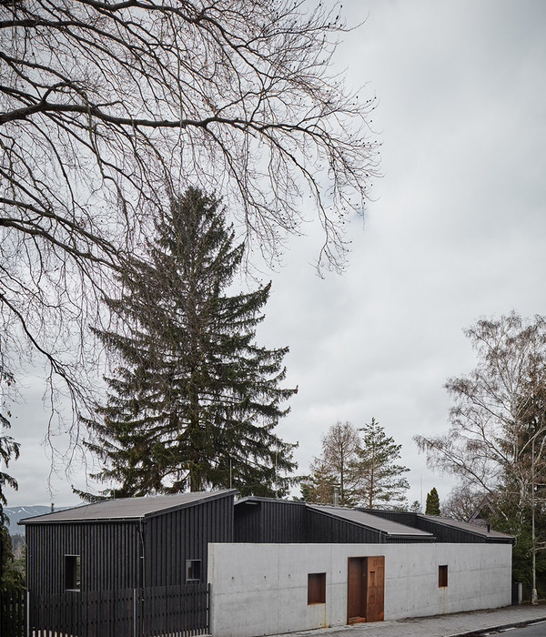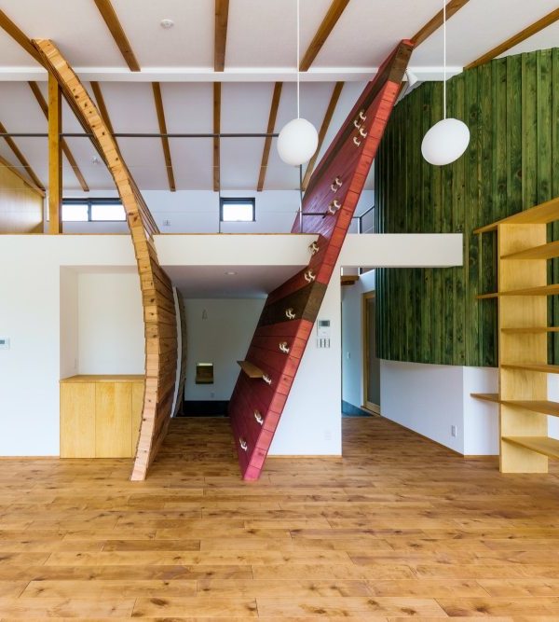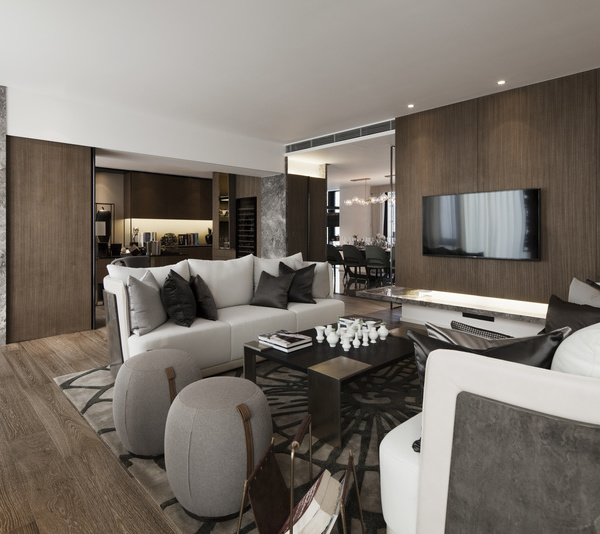The site is located in the gently rolling landscape of County Down. An existing assembly of barn and shed with double yard were the remnants of a small farmstead, the original farmhouse now a neighbouring plot. Approached by an overgrown lane, the enclosure created by the buildings and low walls only became apparent when at the yards, the predominant view from the lane being of the drumlins beyond.
The brief was for a simple dwelling to meet the accommodation needs of a semi-retired couple and their children, now only occasional visitors. The connection to place and to the language of the derelict but elegant barn one of a number of defined objectives. Planning permission already existed for a new dwelling on the site.
The house is conceived as 2 simple elements arranged in relation to the retained and re-used barn, to create the enclosure associated with vernacular clusters, and to permit visual and physical connections to the rolling landscape to the south and west. The first element, containing only bedrooms, is positioned to create the sloping arrival yard, and an enclosed space to the rear. The second living element is rotated to address the view. The entrance is positioned between these elements and allows the visitor the experience of both enclosure and landscape.
Forms and materiality are derived from the language of local corrugated agricultural outbuildings, simple pitched roofs of zinc on masonry walls creating courts and yards, referenced to the datum set by the barn, all rising from an embedded concrete plinth. Internally, generous volumes reflect the existing barn and track the external forms, and views to the landscape are carefully framed. Subtle shifts in level separate the functions.
Construction methods were necessarily basic, and detailing is precise and restrained.
{{item.text_origin}}

