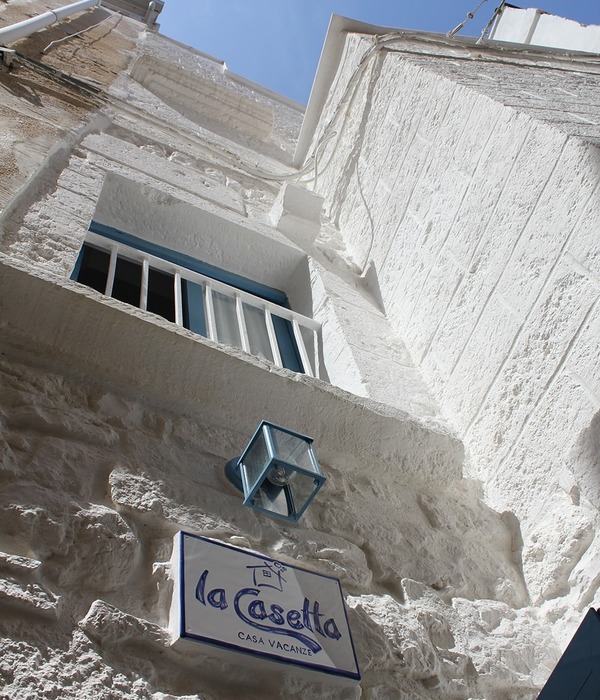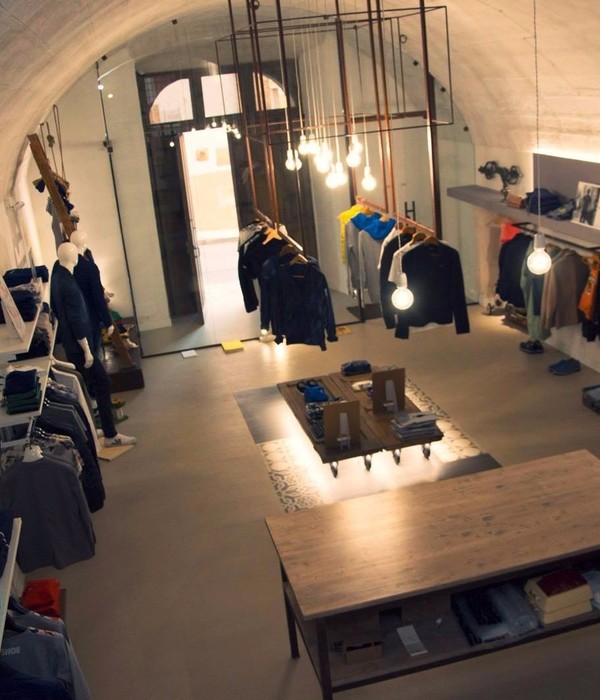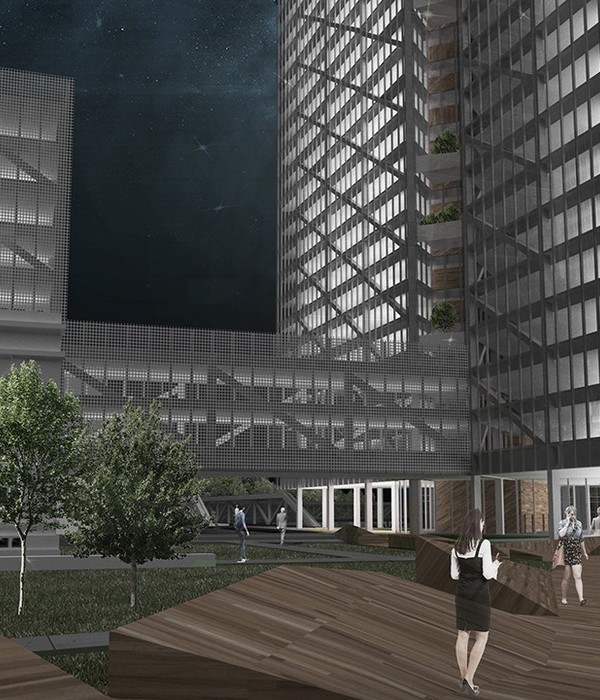Projekt name: House in a walnut grove
Location: Üllő, Hungary
type of the building: residential
year of construction: 2019
architects:
Balogh Csaba
Deigner Ágnes
Sirokai Levente
Sónicz Péter
Tatár-Gönczi Orsolya
photographer: Sirokai Levente; Ancza Krisztina
*
The location of the project hides between a walnut grove and an open hay field. On the front yard of the traditional narrow-but-long plot stands an old farmhouse, which is typical at this area of the settlement. The new house takes place at the back of the former yard and can be reached by an access road. In determining the new building's position, we took into account the possible establishment of a road along the arable land, so we slightly pulled the mass away from the rear boundary. That had various effects on the design, like the entrance’s position or displacement and size of the openings. This composition creates a harmonious atmosphere around the house, while the mass fits well the shady environment covered with walnut trees.
Our clients, a family of four, had definite ideas about their needs and unique suggestions on how to reach them. They imagined a low cost, but durable single-floor house with a strong connection to the garden. The goal was to make the floor area as small as possible, avoiding unnecessary elements. That resulted in a strict spatial organization and with sufficient optimization we could define the minimised, but liveable space with practical and compact systematic solutions.
All that concluded in a simple proportionate volume with an asymmetrical pitched roof. The solid, square-shaped plan provides an ideal connection between the living and private areas: bedrooms are along the north side of the house, the living-dining room and the kitchen are on the south. Between the two components takes place the entrance axis and all along a built-in cabinet wall. The kitchen is hidden from the arrival by an enclosed wooden box, containing a guest bathroom and pantry. While the kitchen and the living-dining room are physically separated, they have a strong visual connection.
The intention for simple living and calm atmosphere determined the use of materials: polished subgrade concrete floor and white plastered walls strengthen the cohesion, with the oak furniture blending in. These simple spaces highlight perfectly the family “relics” like the restored yellow sideboard, the bench next to the entrance inherited from grandparents; the wardrobe that defines the tone of the parent’s bedroom; the coffee table which once was a suitcase along with the various hand-made textiles.
Finding suitable coating for the house was one of the key-part of the planning process.
The black, self-cleaning corrugated slate acts as a perfect coat, wrapping up the whole volume. Corrugated fibre-cement slate was picked because of its practicality, simplicity and sturdy character. The use of this material is an unusual choice on residential buildings, whereas an ideal material towards the desired complexity. It has a dual role on the house as the material of the roofing and the insulated facade cover. Taking advantage of the material properties became a main goal and added more layers to the design, like the homogenous appearance or the corrugated waterproof surface, which allowed drainage in the ground instead of applying eaves. The covered entrance and terrace of the living room are the only interruptions on the fibreboard shell: the two extractions from the cubic form are warm colored larch slat-lined “bites”, counterbalancing the black cover’s rough industrial characteristic. This little black box blends perfectly into the calm, shady grove.
Looking back, we could say that with harmonic cooperation we managed to create a compact and sustainable home for the family, which is at the same time exciting and keeps it simple.
It was our pleasure that the building won the Media Architecture Prize 2020 and the House of the Year Green Award 2020 in Hungary.
----
Photography by Sirokai Levente
Edited by Ancza Krisztina
Author of the text Rácz-Szabó Barnabás
{{item.text_origin}}












