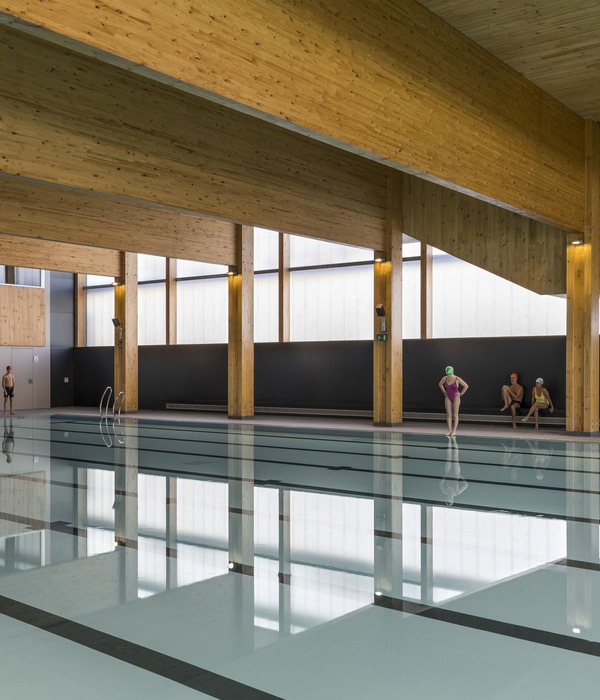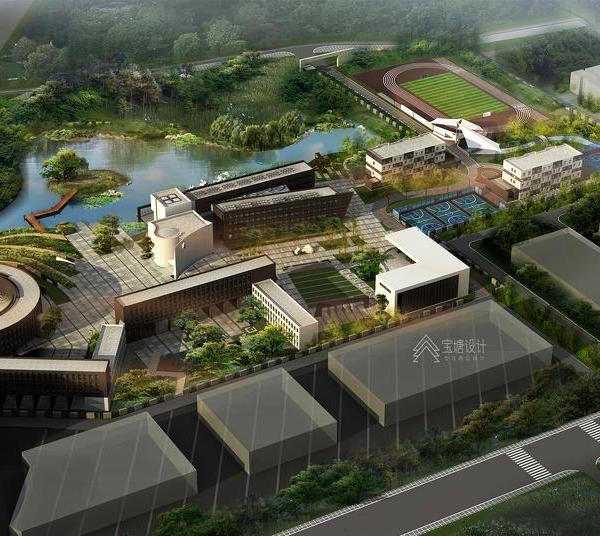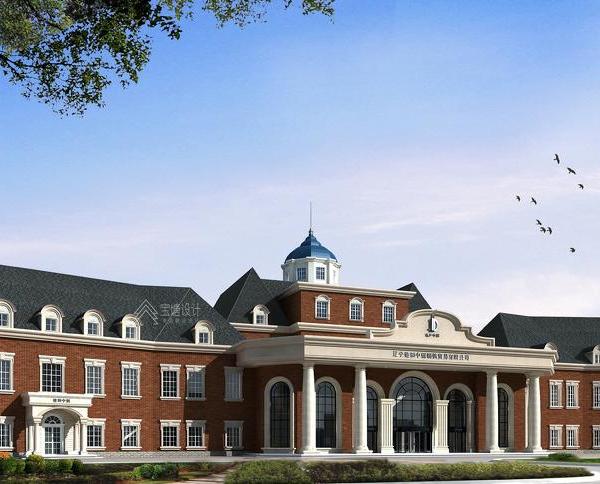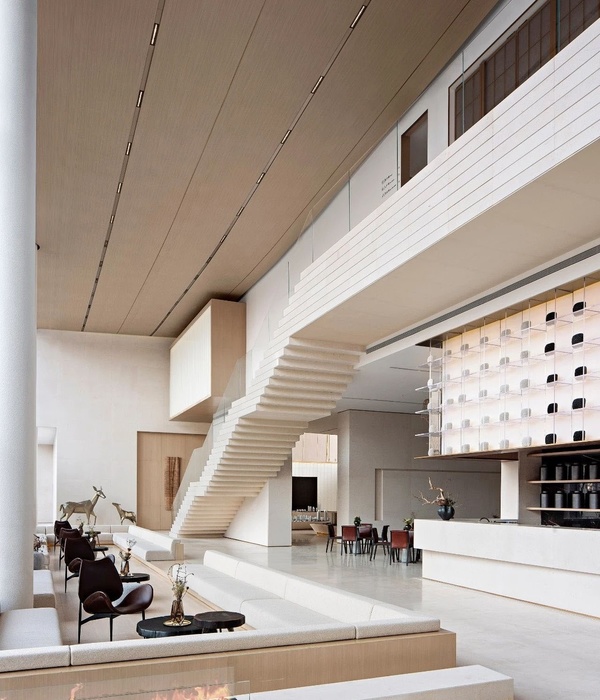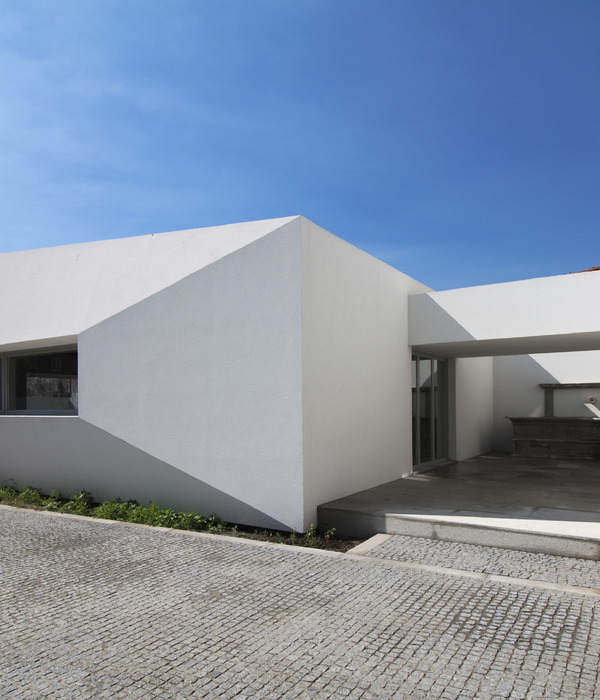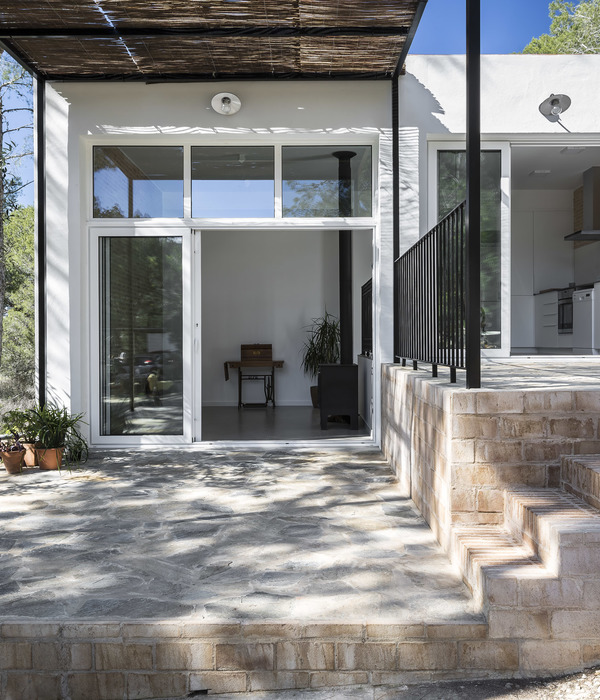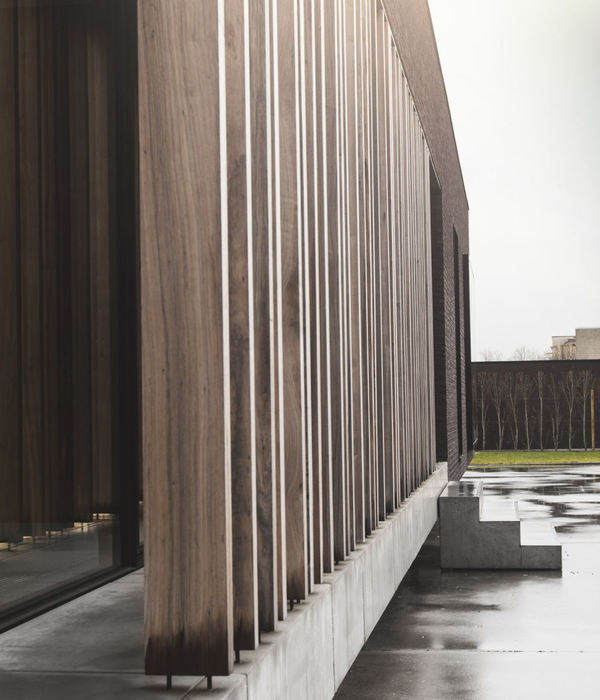Designed by Christophe Gulizzi, Returning to the site of my first crime, (Gymnase Louis Blériot, Nominated first work 2004), whilst never having understood why nominee and not a winner, is like going on a date with your first unrequited love, or at least her sister who was prettier anyway.
photography by © Philippe Ruault
Urban land is without desire, void of generosity, in a situation where the institution and housing property developments confront each other. From this tête-à-tête emerges the idea of one power resisting another. The extension settles in the only available place on the plot, which outlines its layout. Under these conditions of residual layout –critical fate of this public facility – stratification and compressions are imposed functions. Our approach considers the school as a whole, taking into account the organization, usage, and image.
photography by © Vincent Fillon
The declension of the architectural vocabulary is the consolidation of common values forging the identity link, the high schoolers’ sense of belonging to the place and restores the high school’s image as a harmonious whole. The gymnasium’s macro mesh fencing inflects into grey treated concrete, turning into a filter. Following a simple shape, a parallelepiped, and a daring constructive course, the bearing façade is composed of precast concrete.
photography by © Vincent Fillon
Project Info: Architects: Christophe Gulizzi Location: 13700 Marignane, France Project Manager: Jacques Savary Area: 3200.0 m2 Photographs: Vincent Fillon, Philippe Ruault Project Name: Lycee Louis Bleriot Extention
photography by © Vincent Fillon
photography by © Vincent Fillon
photography by © Vincent Fillon
photography by © Philippe Ruault
photography by © Vincent Fillon
photography by © Vincent Fillon
photography by © Philippe Ruault
photography by © Vincent Fillon
photography by © Vincent Fillon
photography by © Philippe Ruault
photography by © Philippe Ruault
photography by © Philippe Ruault
photography by © Vincent Fillon
photography by © Philippe Ruault
photography by © Vincent Fillon
photography by © Philippe Ruault
photography by © Vincent Fillon
photography by © Vincent Fillon
photography by © Philippe Ruault
photography by © Vincent Fillon
photography by © Philippe Ruault
photography by © Philippe Ruault
photography by © Vincent Fillon
site plan
plan
{{item.text_origin}}

