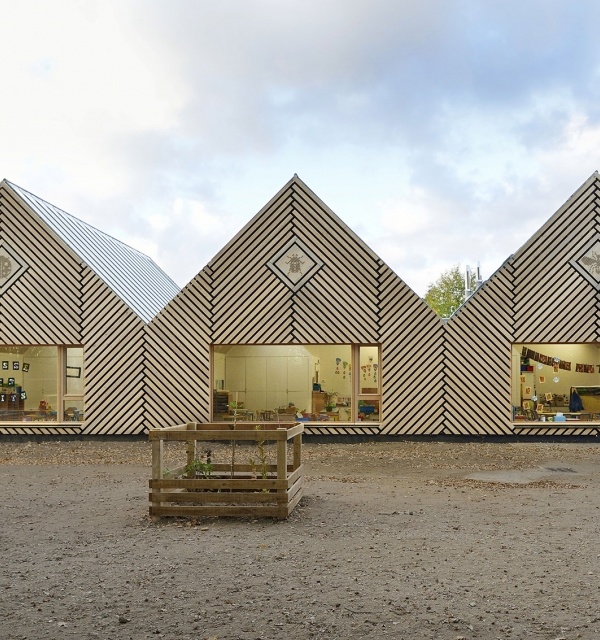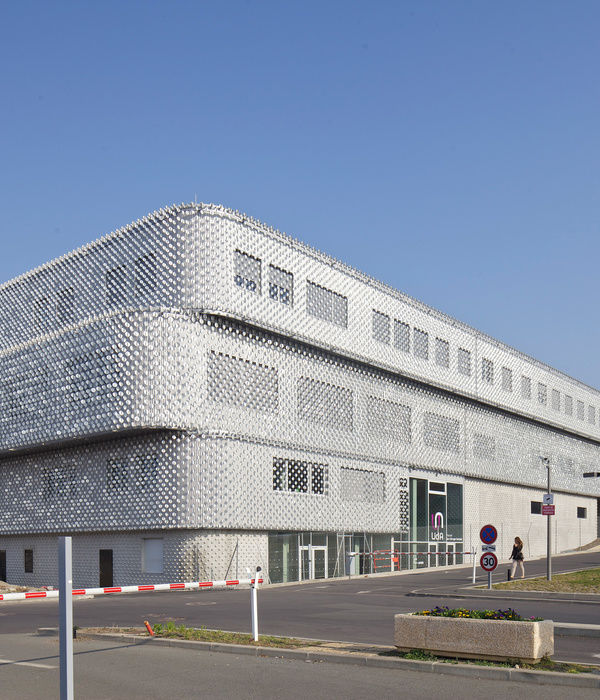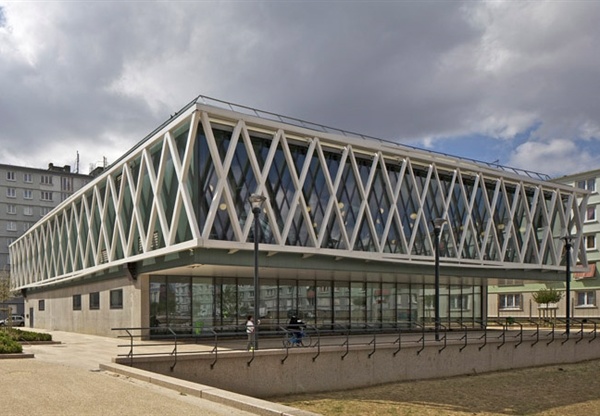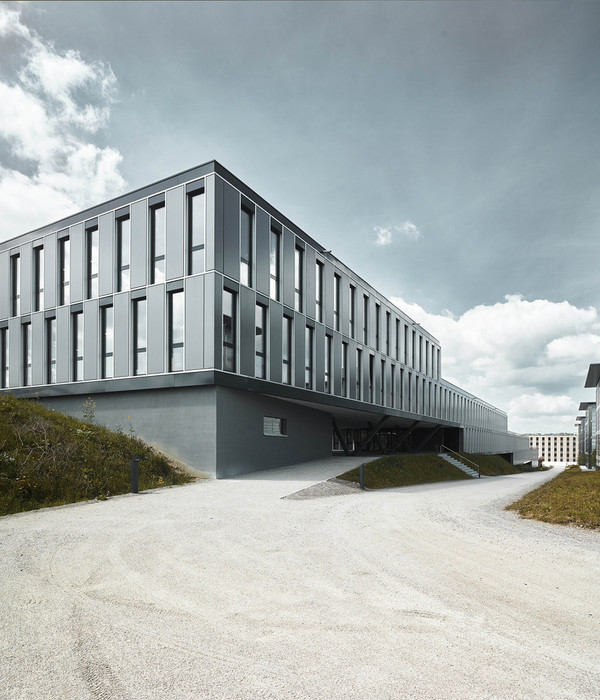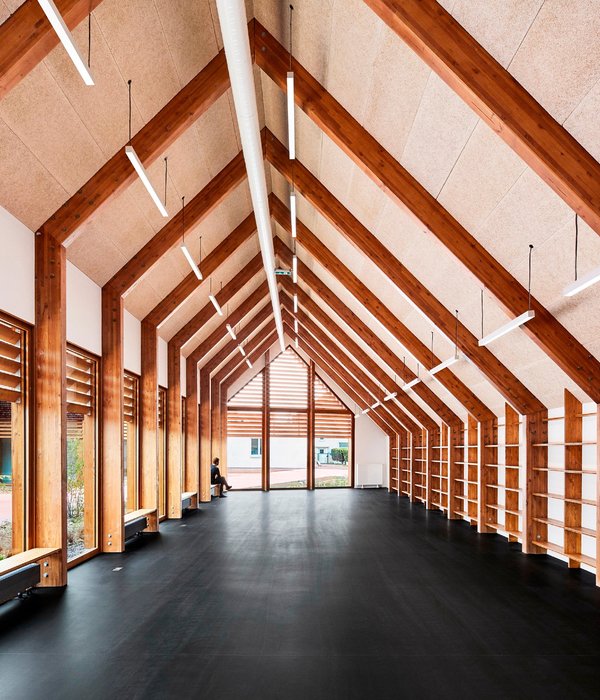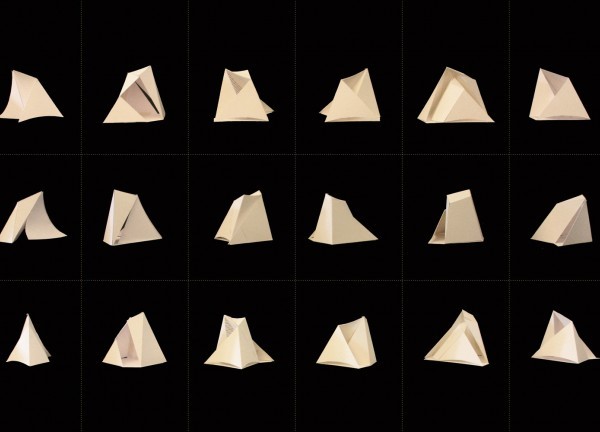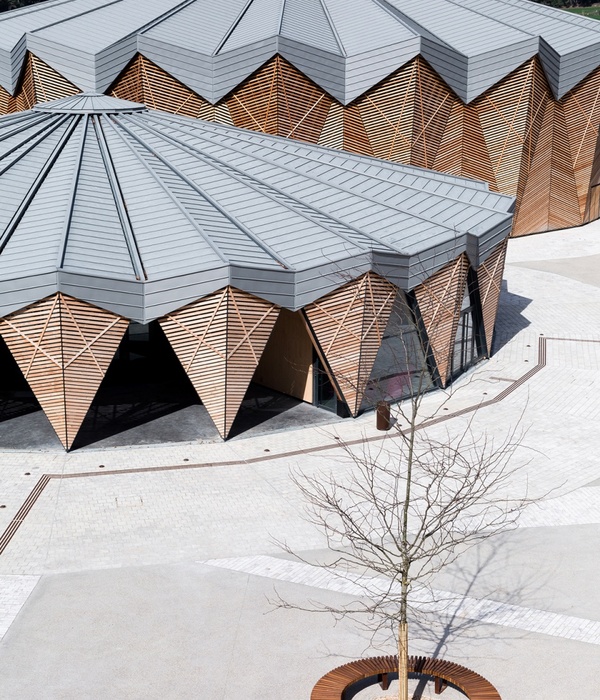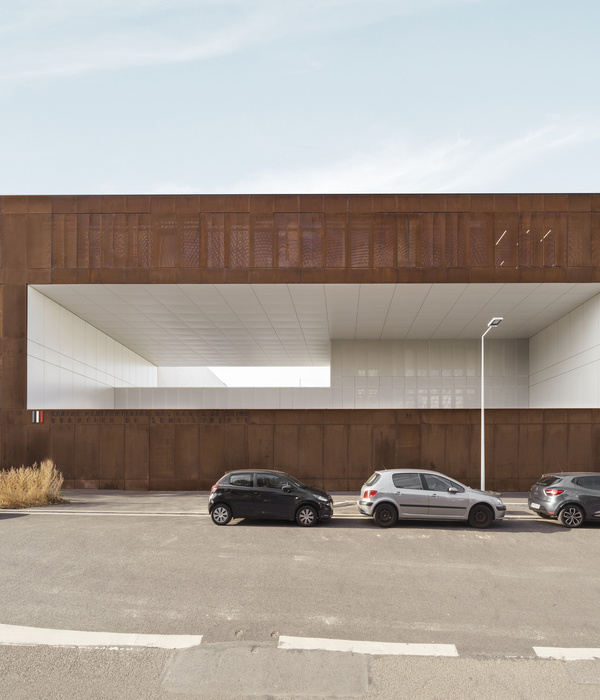In 2014 the Barcelona City Council held an architectural competition for the landscape planning of an interior urban block and a sports facility consisting of an indoor heated swimming pool and a sports court.
The winning proposal was valued for its landscape integration of a singular greened building in an interior urban block and its commitment to sustainability and respect for the environment.
Turó de la Peira Quarter is characterized by the abundance of low-cost social housing from the '60s and a high density of buildings. A district with a lack of green areas and a shortage of public facilities.
The urban environment before the intervention was an unstructured space consisting of a sum of residual spaces. A space occupied by a sports court tucked between neighbouring buildings, a pool of obsolete facilities. An urban landscape of hard pavement, concrete walls and total absence of vegetation.
The concentration of the two facilities in a single building allowed to free space to create a new garden.
A space of permeable surfaces, where the unleveled slopes are bridged with green slopes. A place of social relationship, a preamble to the new facility. A garden that provides quality of life and serves as a support of biodiversity.
The new facility is composed of the overlap of two large spaces; a Heated swimming pool on the ground floor and sports court on the upper floor.
The building is placed half-buried, adapting to the topography and bridging the difference in level between the two streets. The facade to Sant Isle Street has an urban character, with a corner porch that extends the sidewalk and invites us to enter.
The building minimizes its impact on the garden with a green gallery that surrounds it. The volume is one more element of the garden, not mimicking but dialoguing with it.
The proposal places special emphasis on the perceptions that the space transmits to the user. The natural lighting, the vegetation and the use of wood provide a warm atmosphere, away from the coldness of other similar facilities.
Passive Architecture
The design of the building has been carried out with passive architecture criteria. The compact and embedded volume in the ground minimizes the façade surface avoiding thermal losses.
The climatic conditioning and ventilation of the court take place exclusively with natural systems. 24 skylights and lateral windows monitored by sensors, ensure proper cross-ventilation and lighting.
The thermal insulation of the whole enclosure has been selectively treated according to solar orientation.
The building has an aerothermal system that allows the recovery of heat for the production of hot water.
The photovoltaic panels occupy the entire roof deck and generate 95.534 kWh per year.
100% Prefabricated Laminated Wood Structure
The excellent characteristics of the wood concerning its lifecycle were one of the reasons for choosing the prefabricated system in laminated wood. It was also assessed its good mechanical performance, its adequacy to the environment of the pool, its lightness and consequent savings in the foundations and its short construction time (8 weeks).
A green gallery surrounds the building protecting it from the sun and creating a bioclimatic space. The plantation system is hydroponic, chosen for its lightness, the durability of the substrate, the capacity of water retention and ease of installation.
From the court, the entire green facade is perceived through the curtain wall, enjoying its flowering changes according to the time of the year.
A large tank located in the basement collects the water from the roof for recycling and use for the entire irrigation of the green facade through a hydroponic system.
In the garden’s site development, draining strips at the bottom of the slopes collect rainwater to return it to the water table.
Address: Sant Isle Street 50-54 08031 Barcelona - Spain
Construction Time Frame: 2016-2018
Floor Area: 4.430 m2 Building + 3.952 m2 Landscaping
Owner: BIMSA, Institut Barcelona Esports (IBE), Ajuntament de Barcelona
Architects: Anna Noguera, Javier Fernandez
Architectural Engineer: Dídac Dalmau
Structures: Manel Fernández, Ton Coll (Bernuz Fernández SLP)
Project Development: Carles Rubio, Javier López, Lara Ferrer, Marc Busquets
Landscape: Anna Zahonero, Pepa Morán, Víctor Adorno
Energy Strategy & Engineer: Xavier Saltó (Caba Sostenibilitat)
Sustainability & Simulations: Micheel Wassouf, Oliver Style (Progetic)
{{item.text_origin}}

