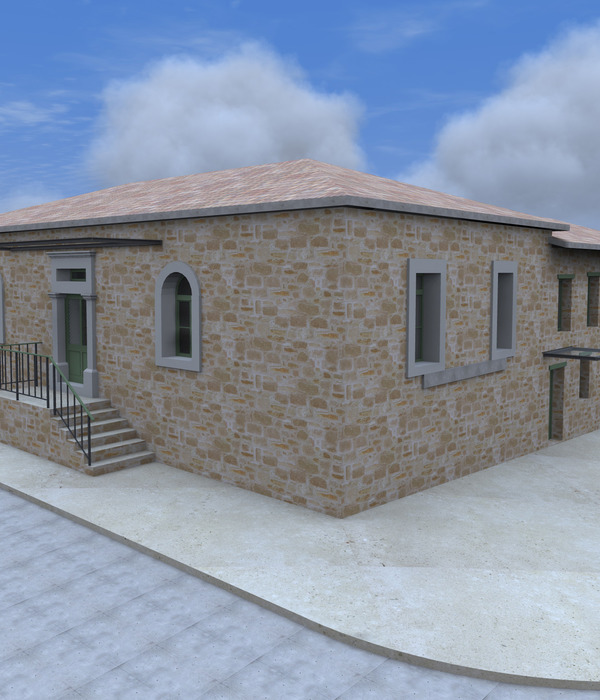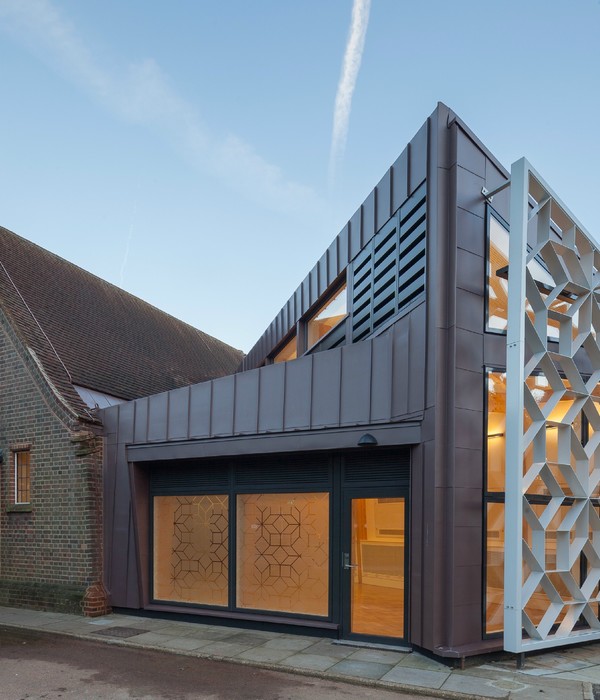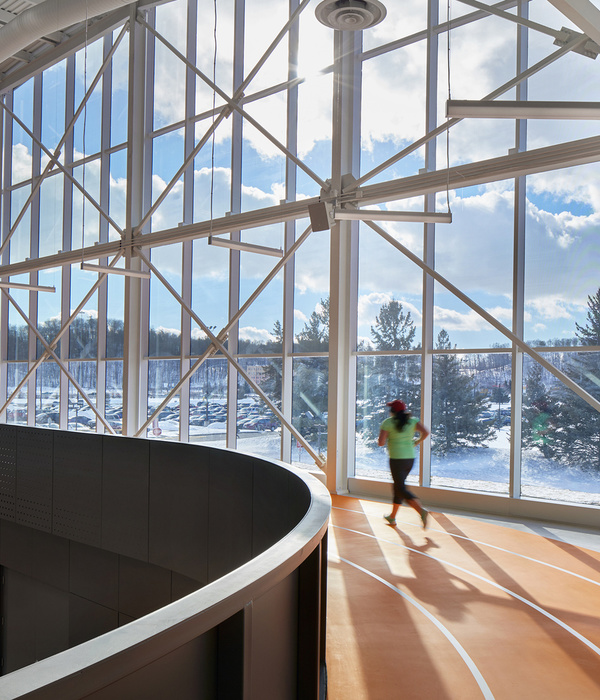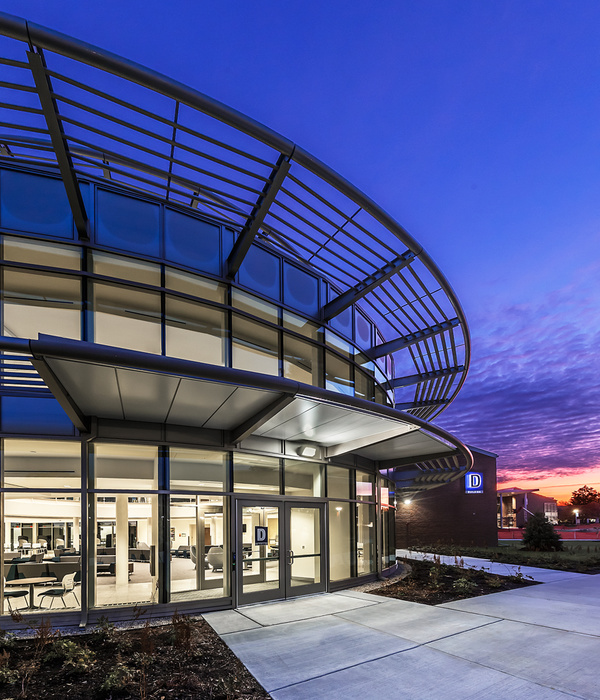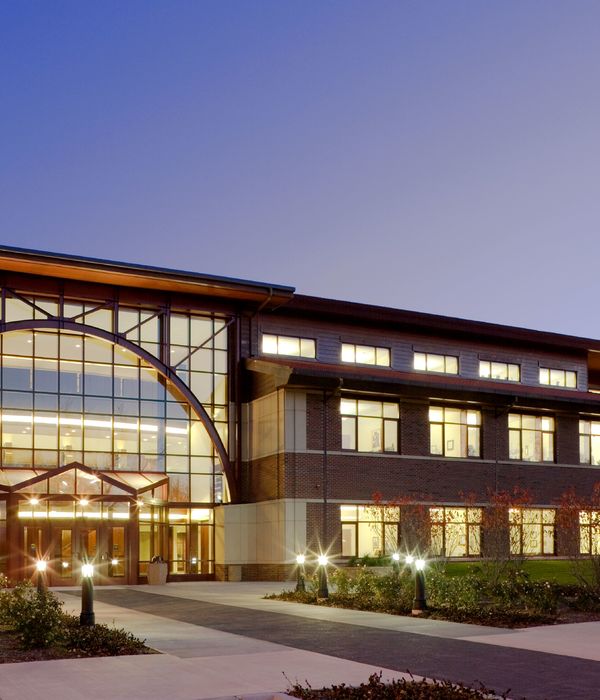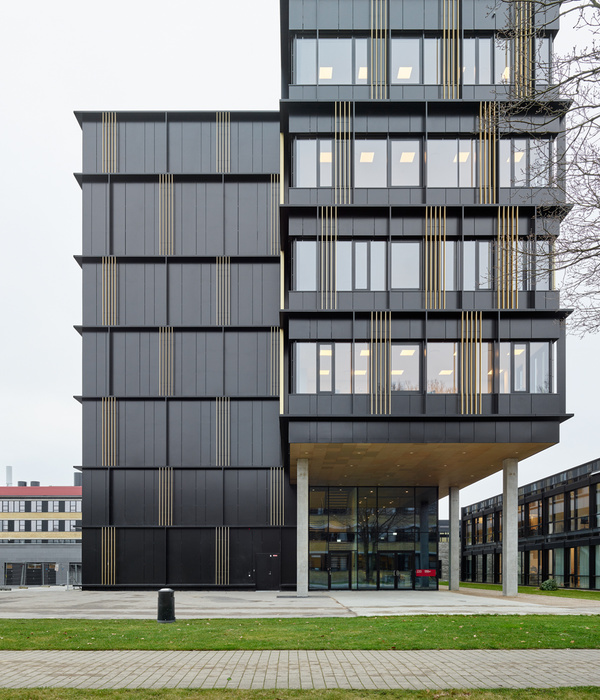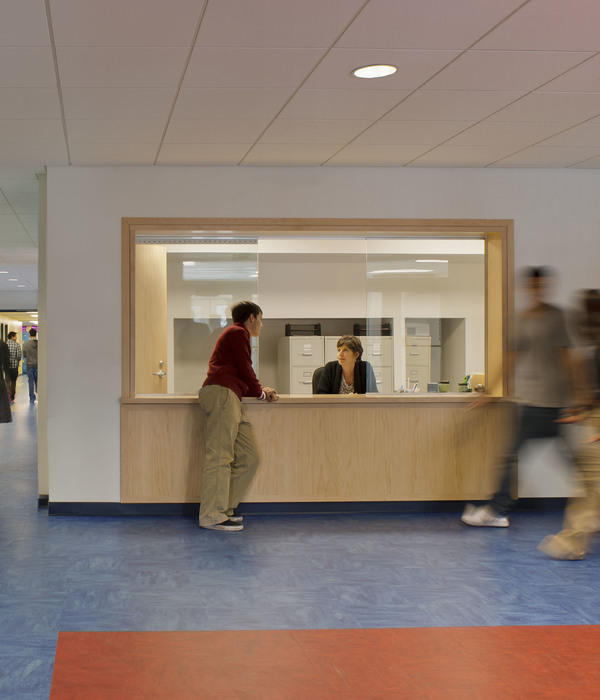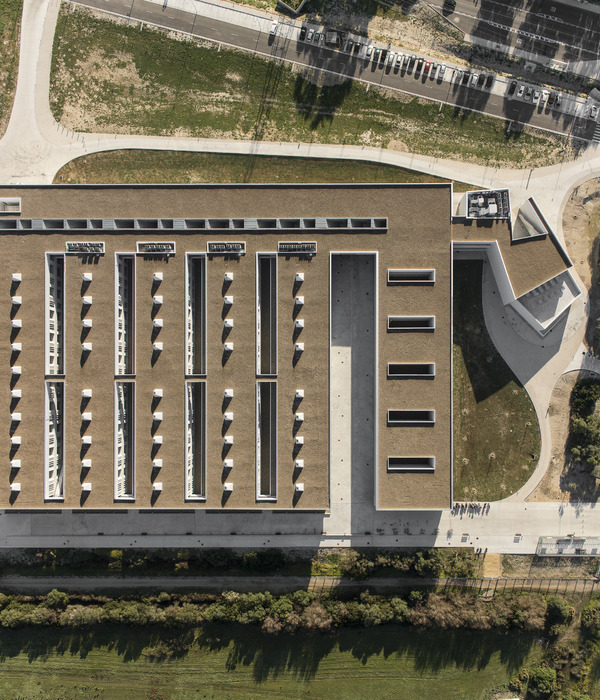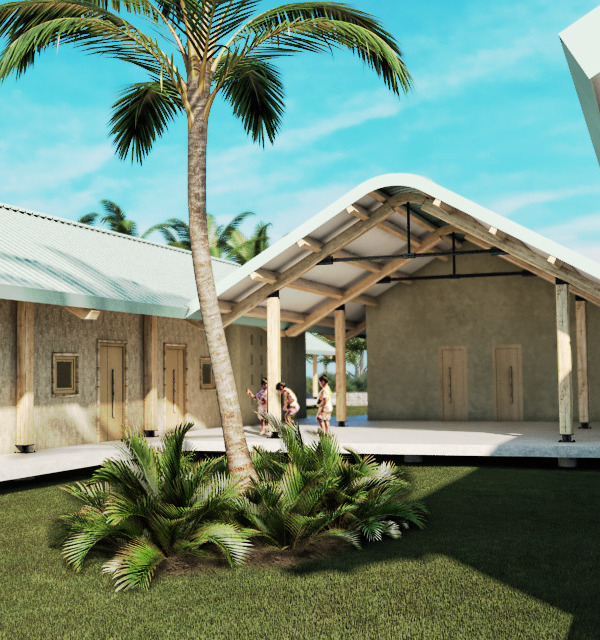TEMPORARY URBANISM
Every year for the past twenty years, thousands of delegates from 195 countries have met for the United Nations conference on climate change in order to address questions concerning the future of the planet. This year, the office OUALALOU+CHOI was chosen to design the exhibition spaces for the COP22 which will take place from the 7-18 of November in Marrakech. This project, which addresses questions of architecture’s role in creating temporary urbanism, continues the office’s research, evident in such projects as the Pavilion of Morocco at the world exposition EXPO 2015 in Milan and the installation of a temporary tensile structure on the plaza of the Institut du Monde Arabe in Paris in 2014.
THE VILLAGE The design of the exhibition grounds is based upon a temporary urbanism created by the installation of a village of canopies, entirely demountable and reusable. The exhibitions grounds were constructed within a span of five months on an empty piece of land, facing both the historical wall of the city and the Atlas mountains. The main axis of the site connects to two of the principal roads of the city. The central spine, 680 meters long and 18 meters wide, unites all the elements of the program and is covered by a gigantic canopy along its entire length.
THE CANOPY The tent is a primitive and universal form of architecture that speaks to the common needs of man on this planet. The enormous tented structure over the central space covers 12 000m² and arises from a collaboration between OUALALOU+CHOI and the manufacturer Serge Ferrari. The prestressed membrane is of an openwork design to create an effect of transparency while still remaining completely waterproof. The COP22 provided the opportunity to create an innovative tensile project, both in terms of its structure and its materiality.
GATEWAY TO THE PLENARY SESSIONS This monumental installation, 12 meters high and 50 meters long, serves as a gateway to the plenary sessions. A complex geometry is constructed from a layering of elevations; the motif of a traditional doorway is carved out of the multitude of layers. Made of a stacking of identical wooden pieces locally sourced in Morocco, the structure is built in such a way as to enable the pieces to be taken down and reutilized elsewhere after the event.
[FR] UN URBANISME TEMPORAIRE Après la grande messe parisienne de la COP 21, OUALALOU+CHOI a été désigné pour l’aménagement du village de la COP 22 qui se tient du 7 au 18 novembre 2016 à Marrakech. Dans la continuité de la réalisation du Pavillon du Maroc à Milan EXPO 2015 et de l’installation d’une structure tendue sur le parvis de L’institut du Monde Arabe à Paris en 2014, l’agence développe à l’occasion de cet événement mondial un urbanisme temporaire et expérimental de grande échelle. EXIGENCE ENVIRONNEMENTALE C’est avec l’exigence de l’exemplarité environnementale que le village a été conçu pour atteindre un objectif de 95% d’éléments réutilisables ainsi qu’une empreinte carbone réduite à minima pour un événement d’une telle ampleur. L’étude du cycle de vie a été au cœur de la conception du projet avec pour dessein qu’éphémère ne rime pas avec jetable. Une part importante d’économie circulaire marque notre ambition par la réutilisation, le réemploi et le recyclage des ressources et des déchets. Notre projet se distingue également par un aménagement du territoire et du paysage en lien avec la diversité de la culture marocaine et respectueux du paysage local. Il s’appuie sur les conclusions de la COP21 avec la mise en place d’actions concrètes telles que la dématérialisation des documents, l’utilisation d’énergies renouvelables, et la mise en place d’un incubateur d’entreprises liées au climat. LA CANOPEE : UNE FIGURE UNIVERSELLE Pour accueillir ce grand évènement, un terrain nu d’une trentaine d’hectares au sud de Marrakech a été choisi. Il se situe, à la lisière de la ville, face aux murailles millénaires et aux montagnes de l’Atlas. Les structures couvertes sont installées de part et d’autres d’un grand axe joignant les deux boulevards principaux de la ville. Cette colonne vertébrale de 18 mètres de large par 680 mètres de long distribue l’ensemble des éléments de programme et constitue l’espace public principal du projet. Une grande Canopée couvre le ciel. Elle protège un jardin, qui est aussi un extrait de paysage, narratif et didactique. La tente est à la fois une forme primitive et primordiale. Elle est l’expression d’une forme architecturale à la fois marocaine et profondément universelle. LA CANOPEE : UNE INNOVATION TECHNIQUE Cette grande structure tendue couvrant près de 12 000m² est née de la collaboration entre OUALALOU+CHOI et l’entreprise Serge Ferrari avec pour volonté d’abriter, subtilement et avec légèreté, cette traversée paysagère. La membrane précontrainte est fortement ajourée pour assurer un effet de transparence tout en étant absolument étanche. La COP 22 a été l’opportunité d’élaborer une structure innovante tant sur le plan structurel que sur celui de la matérialité. PORTE DE LA SALLE PLENIERE Marquant l’entrée de salle plénière, cette imposante porte de 12 mètres de haut sur 50 mètres de large, interprète à travers un vocabulaire contemporain une forme primordiale de l’architecture marocaine. Cette structure de chevrons en bois superposés crée une lecture complexe de la forme et invente une géométrie. Le motif n’est plus figuré, il est incarné par la matière. Les lignes horizontales viennent détourer la forme de la porte jusque dans l’épaisseur de la structure. Protégeant l’un des principaux espaces de l’événement, la porte agit comme un élément central du projet.
{{item.text_origin}}

