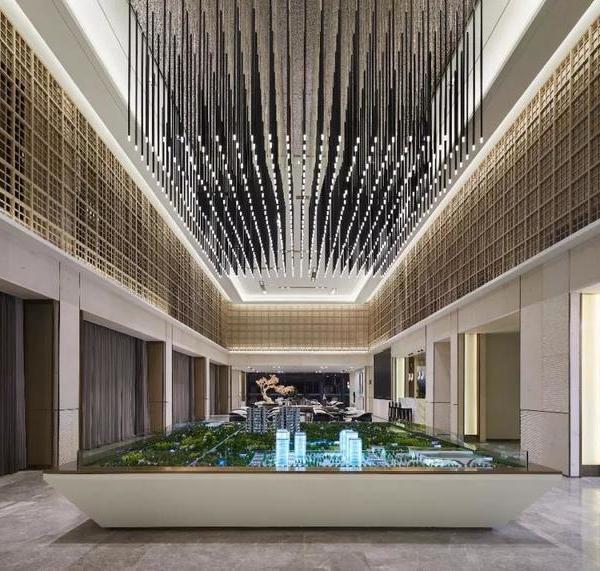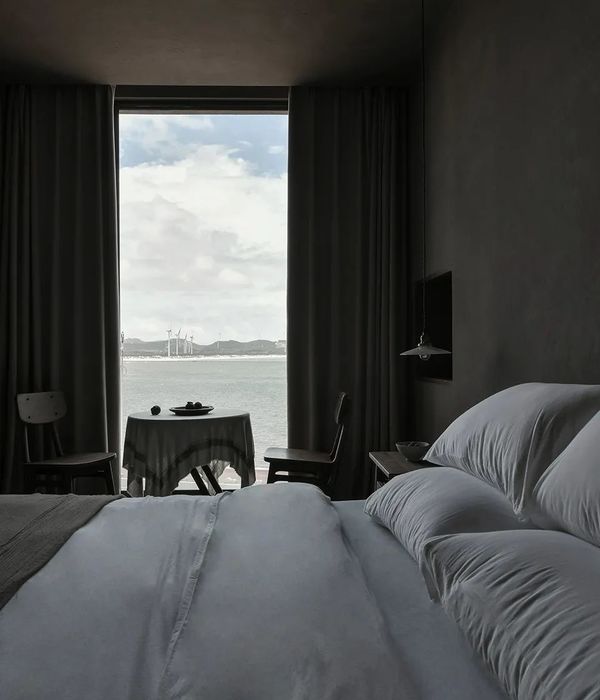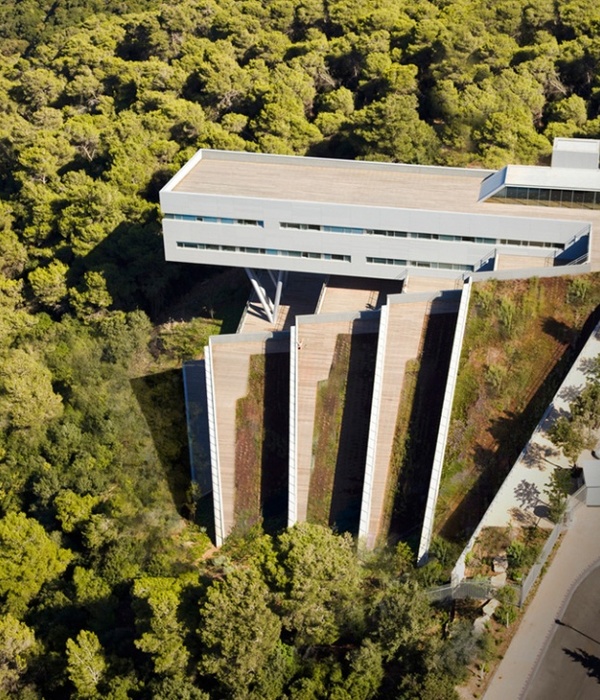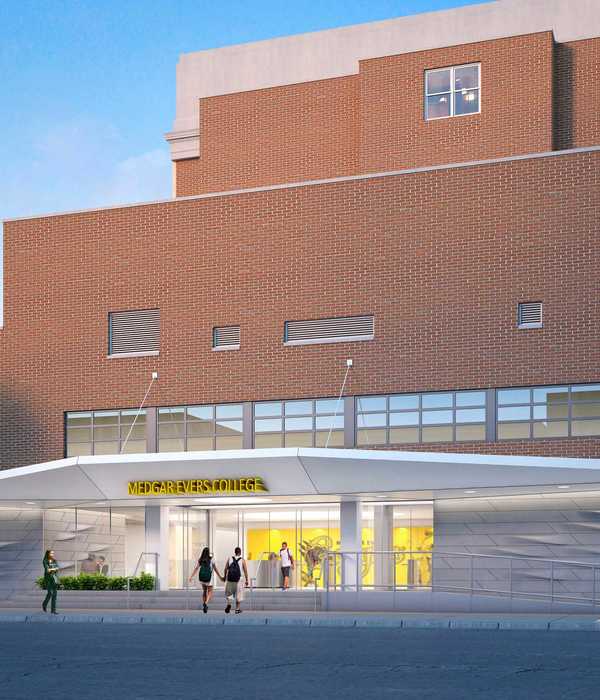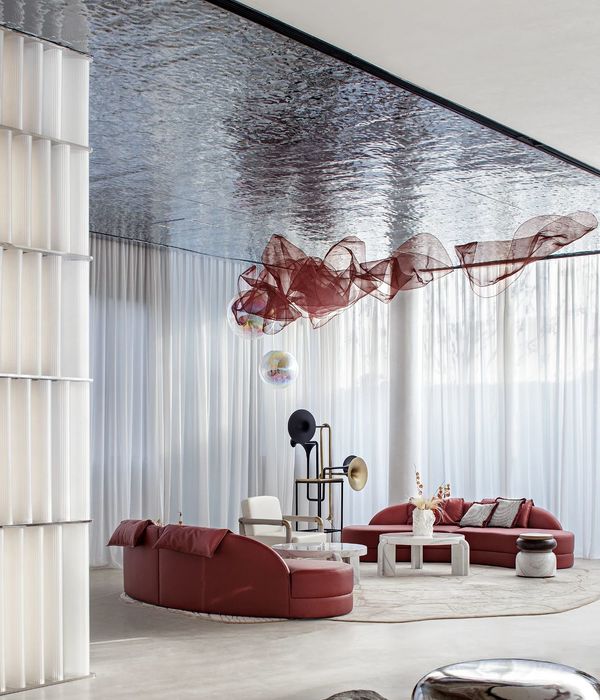Architects:Ernst Niklaus Fausch Partner
Area:5670m²
Year:2020
Photographs:Johannes Marburg
Manufacturers:ComputerWorks,Embru-Werke,FACO Systeme,Geze Schweiz,Novex,TULUX,iGuzzini illuminazione Schweiz,mobil Werke
Lead Architect:Ursina Fausch
Landscape Architects:Müller Illien Landschaftsarchitekten GmbH
Civil Engineer:HKP Bauingenieure AG
Electrical Engineer:Bhend Elektroplan GmbH
HVAC Engineers:Gähler und Partner AG
Building Physics:Durable Planung und Beratung GmbH
Lighting Design:Lightsphere GmbH
Project Architect:Miriam Jörn
Construction Management:Jessica Wälti, Michael Baumgartner
Facade Design:Lüchinger Meyer Hermansen, Dr. Lüchinger+Meyer Bauingenieure AG
School Area:3250 m2
Double Sports Hall Area:2420 m2
City:Würenlingen
Country:Switzerland
Two functions, two halls, one ensemble. The new schoolhouse and double sports hall are two independent volumes that extend the ensemble of Weissenstein school complex. They define a new school yard and events space for the school and the community. The facades of the new buildings adopt the light-coloured clinker brick used throughout the complex but laid in a stretcher and Flemish bond.
Omitting the headers in the parapets creates a perforated grid (night-time cooling), while at the ends and above the windows the headers project slightly, creating an unmistakable play of light and shade. The character of both buildings is shaped by an internal hall – a „school hall“ and a „sports hall“ are made. Large, coloured infill areas in the prefabricated concrete loadbearing structure articulate both halls.
They also serve the cross-ventilation of all the rooms without the need for ventilation technology. Placed precisely in the topography, the sports hall is integrated into the sports complex on three levels. The middle level connects to the schoolyard, while the upper gallery offers access to the outdoor sports facilities and can also be used to watch matches being played on the lower level.
The school building becomes a „space for school life“ with the two-storey school hall forming a central internal space. As a fire safety concept was agreed on, this entire space can be used for teaching or to hold events. This enables the complex as a whole to become part of educational, sporting and village life.
Project gallery
Project location
Address:5303 Würenlingen, Switzerland
{{item.text_origin}}

