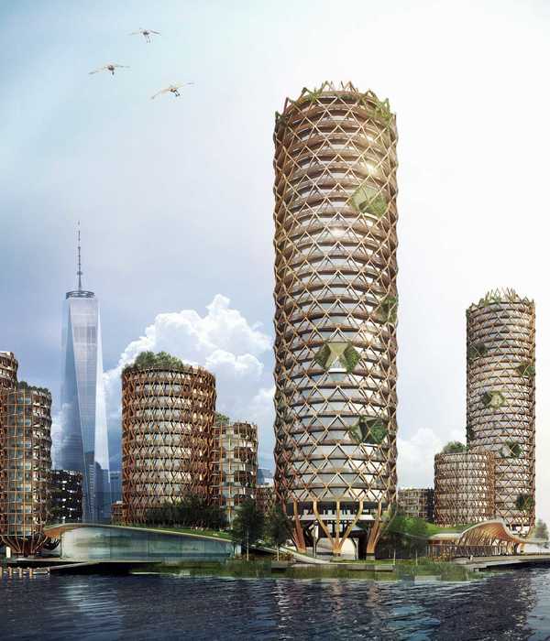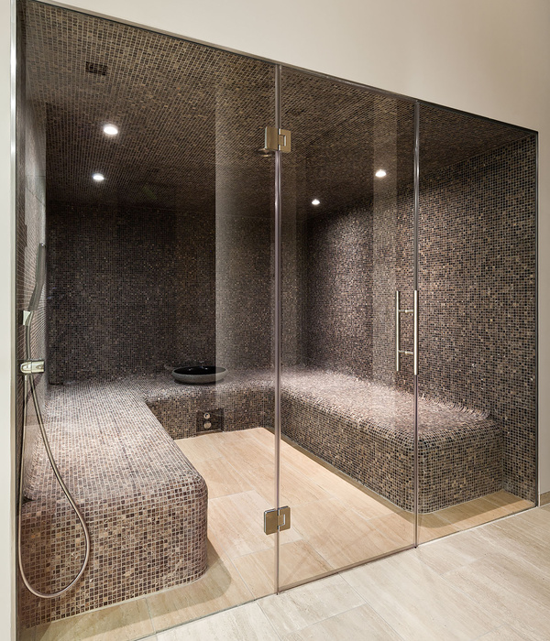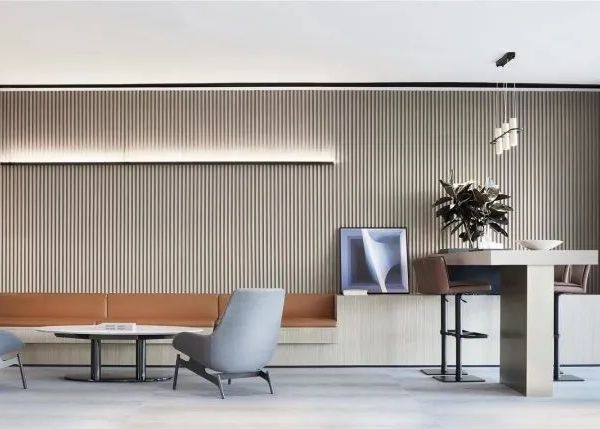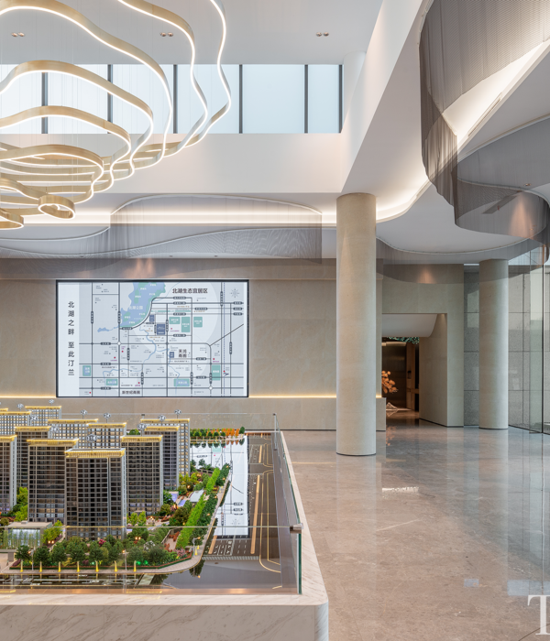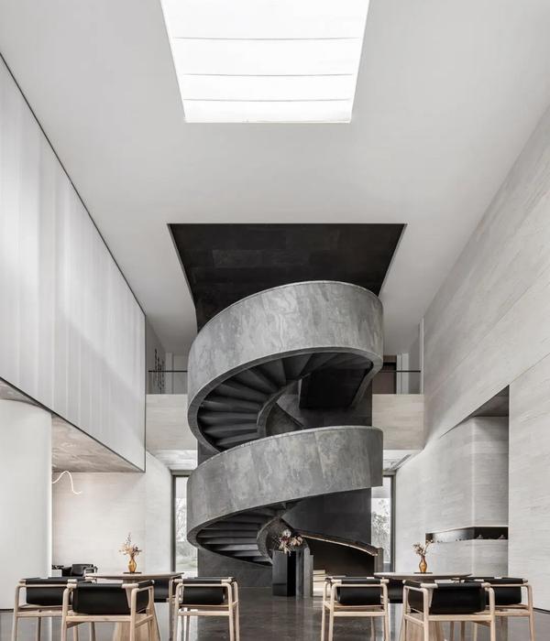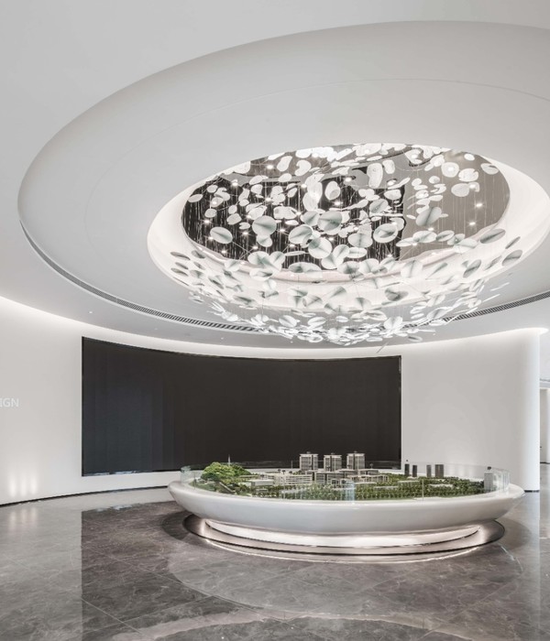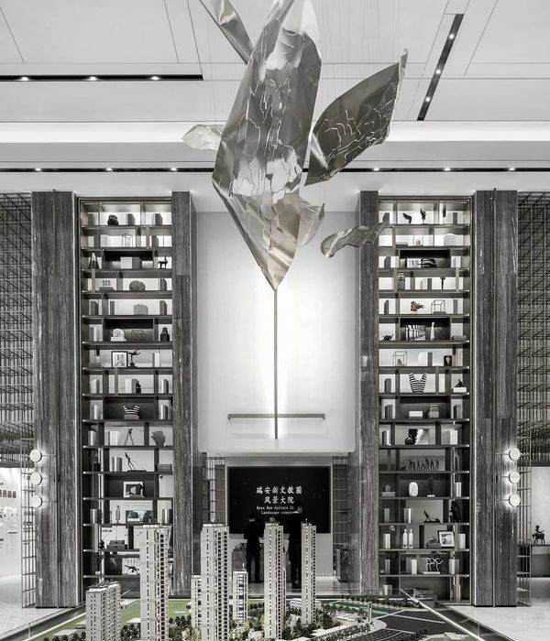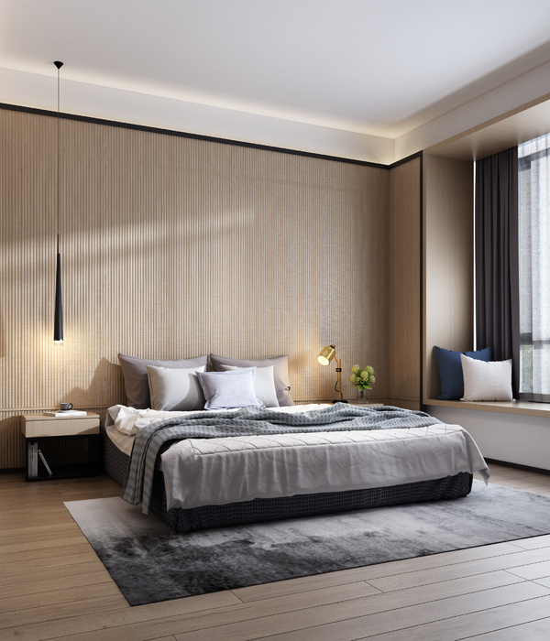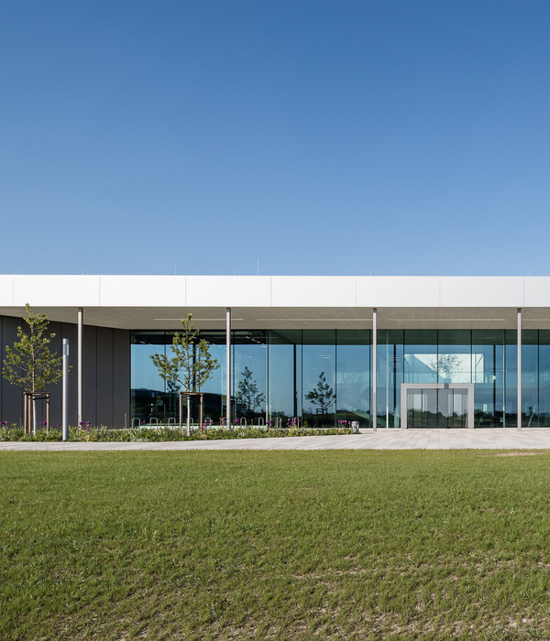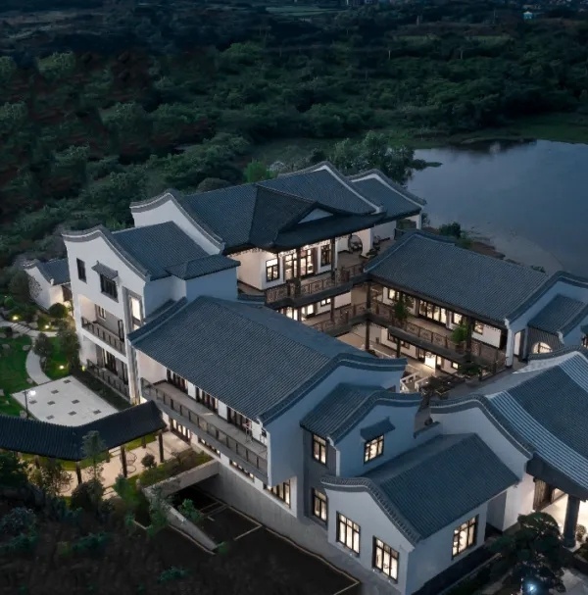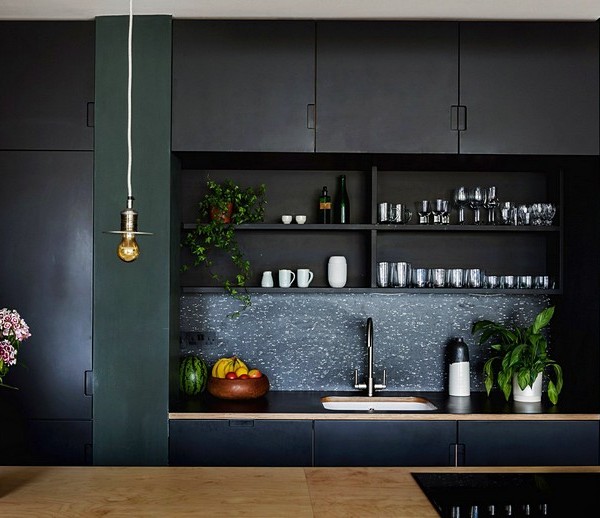Architects:Dominique Coulon & associés
Area:7400m²
Year:2022
Photographs:Eugeni Pons
Lead Architects:Dominique Coulon, Ali Ozku, Olivier Nicollas, Hannes Libis, Olivier Poulat, Lukas Unbekandt, Hugo Maurice
Structural Engineer:Batiserf Ingénierie
Electrical Engineer:BET G. Jost
Acoustics Consultant:Euro Sound Project
Site Supervision:Ali Ozku
Kitchen Consultant:ES Énergie
Core And Shell And Mechanical Plumbing:COLAS
Finishing Stage:ART MANIAC
Metalworks:ALKIMIA
Interior Wood Joinery:LA FRATERNELLE
Outdoor Arrangements And Green Spaces:EUROVIA
Kitchen:LE CLOAREC
Plastering:SOGEFI
MEP:SOLARES BAUEN
Cost Estimator:E3 Économie
Landscape Architecture:BRUNO KUBLER
City:Saclay
Country:France
Text description provided by the architects. Working on the master plan drawn up by the agency XDGA and landscape designer Michel Desvignes in this dynamic of urban renewal with a strong identity provided an opportunity for an extremely stimulating experience for us.
The project is totally in line with the plan for building proportions proposed by the town's planners. The group of schools is generously porous to the west, while the buildings on the other three sides create a protective envelope around the playgrounds. The different entrances (nursery school, primary school, leisure area) are all positioned on Moulon's pedestrian route. As a result, the group of schools establishes a close relationship with the public space.
The neighborhood in which the group of schools is located comprises very light-colored buildings - mainly white and pale grey - in a four-square design. Our project affirms its status as a public facility by conspicuously placing it in direct contrast to this context, through its use of color. The facades on the edge of the plot offer a pixelated gradation of the color of the bricks that ranges from white to black, contrasting not only with their surroundings but also with the heart of the building. This in turn is highly colored, in blue and sharp orange, given extra personality by a definite play of diagonals: for both the floor plan and the cross-section of the building and for both the exterior and the interior, we have made every effort to get away from an orthonormal system.
Then nursery school and its playground, the out-of-school reception area, the canteen, and the sports hall are all on the ground floor. The primary school spreads over the remaining two floors. Its playground is on the roof, giving the children in the two schools places that are clearly differentiated.
In this way we provide the various components of the group of schools with their own separate identity, creating specific places and contrasts that constitute markers for the children. This makes the facility, despite its imposing appearance, appear smaller, on the scale of its young users, and so much more convivial.
Project gallery
Project location
Address:91400 Saclay, France
{{item.text_origin}}

