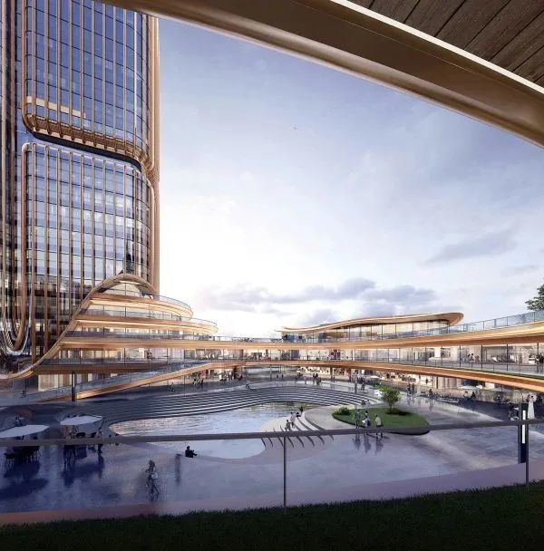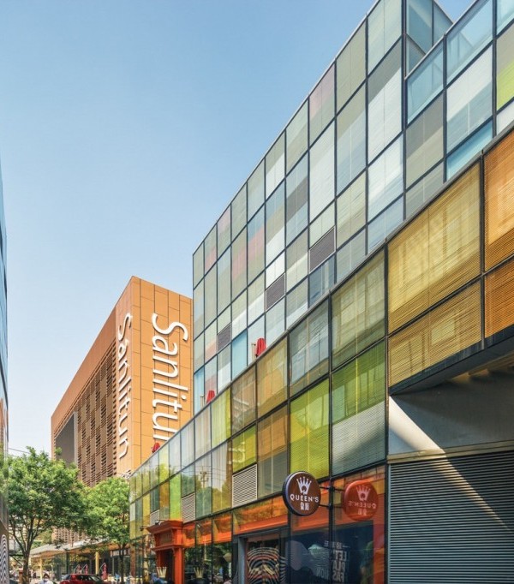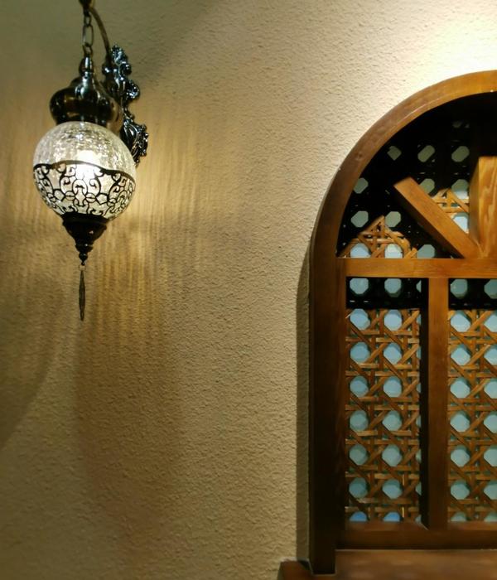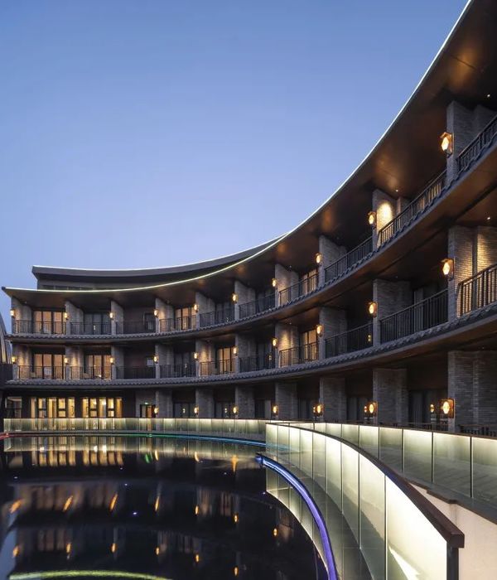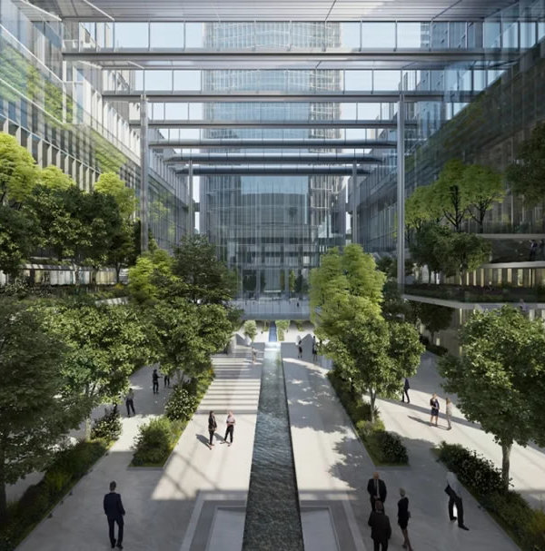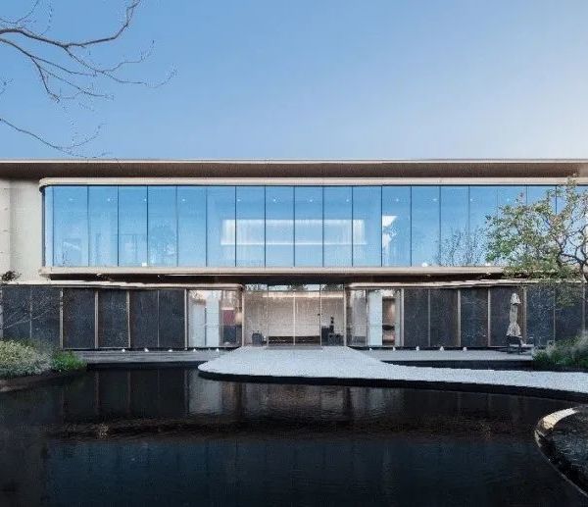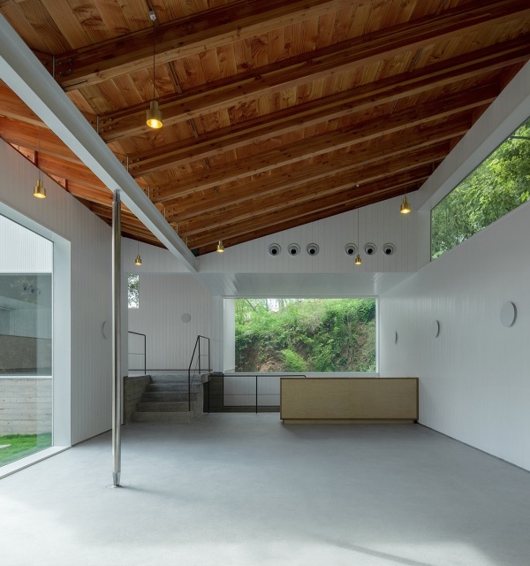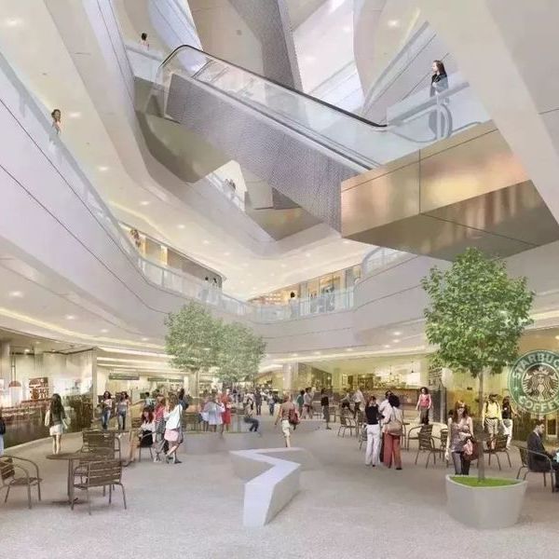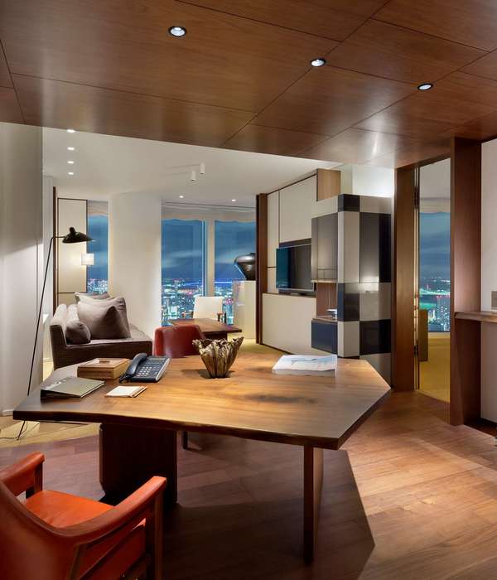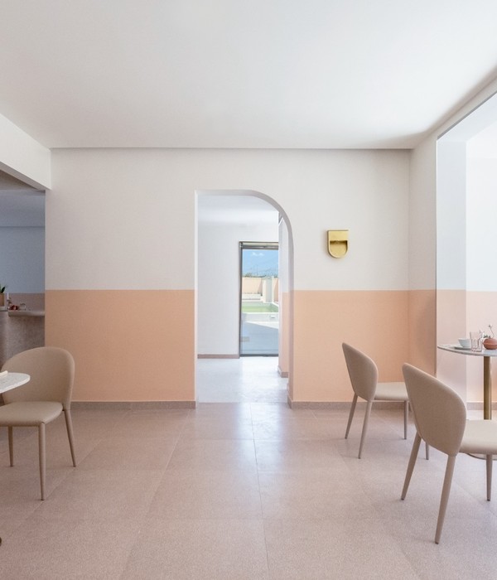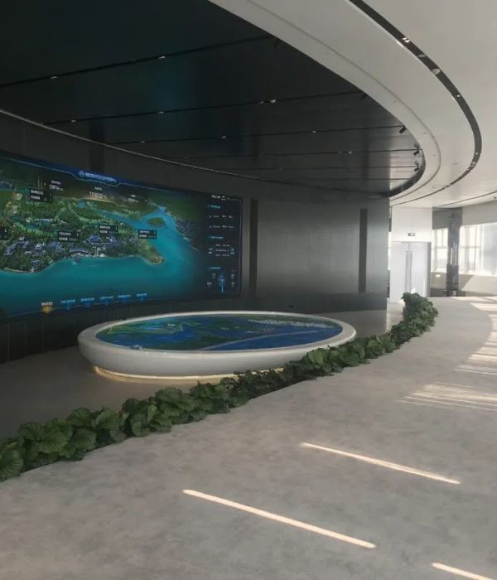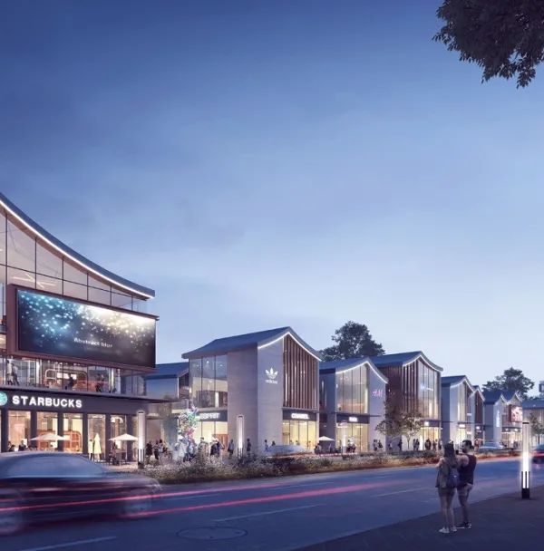Architects:THDL
Area:4172m²
Year:2019
Photographs:Songkai Liu,Nanxi Photography,Jian Feng
Lead Architects:Xin Ji
Interior Design:ENJOYDESIGN
Landscape Design:S.P.I Landscape Group
Design Team:Xin Ji, Jiaqi Ge, Zhiwen Chen, Huazhou Ye, Huahai Huang
Client:CIFI Group Co. Ltd
Façade Consultancy:Sinci Façade Engineering Consultancy
City:Hefei
Country:China
Text description provided by the architects. The site was located right beside the junction of Feicui Rd and Qingnian Rd. Considering the major highway and local bureau of ecological environment nearby, the design applied enclosing spatial arrangement in order to get rid of any negative influences from these site conditions.
To ensure necessary sunlight hours required for children’s activity, the three-floor high volume in the north was designated as the main education space for 12 classes. Then it was stepping downwards and sheltering other function rooms on the both sides. The overall form was united through two individual ramps that joined roof terraces of different heights, which created a continuous open space. As a result, in addition to enjoying corresponding outdoor playgrounds, children of each floor would be capable of communicating with more friends when they approached the upper or the lower level unintendedly. Within the building, all the rooms had been arranged on the same side of the corridor to maximize the efficiency of natural light and ventilation.
As white aluminum panels flew and twisted on the surface, the expression of the façade was quite fluid and rhythmic. The sub-panels beneath with timber texture heat-transfer-printed further flattered the building with a hint of warmness and delicacy. All the double-curved panels had been processed with sufficient digital optimization to achieve a good balance between modular production and architectural performance. The cloudy glass for handrail drew a border that was both secure and poetic for the continuous roof.
To further amplify the pleasure, architecture had collaborated with landscape thoroughly and three-dimensionally, which made the whole kindergarten turn into a fascinating wonderland for children. The reversed beam at the entrance on the ground floor allowed a low yet open space to span 16 metres. Above the double height multi-media room, roof structure descended on purpose of the roof sunken garden. The slide and flying corridor in the centre of the courtyard defined by architecture’s volume not only provoked the climax of the overall outdoor activity but also connected the roof space and garden on the ground floor seamlessly. Consequentially, the circulation loop was smoother and spatial experience was more of diversity. For example, children could climb up the courtyard’s flying corridor to the 1st floor to say hi to the friends on the ground floor through the floor opening and then use slide to come back. Or they could run across the ramp garden to the 2nd floor and then go to the 1st floor with another slide etc.
The overall volume of the kindergarten was restrained to save some space for the entrance where parents would have enough time and space to wait and say goodbye. It would relieve the pressure on traffic during peak periods in the future.
The interior design was dominated by mild candy colors and circular arcs. With its warmer and securer atmosphere, the delicate yet bold outcome would cater to all the lovely imaginations of a child about the world.
Project gallery
Project location
Address:Junction of Feicui Rd. and Qingnian Rd, Hefei, Anhui, China
{{item.text_origin}}

