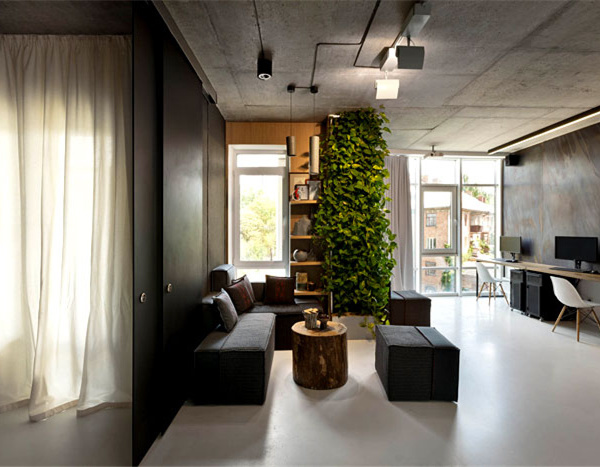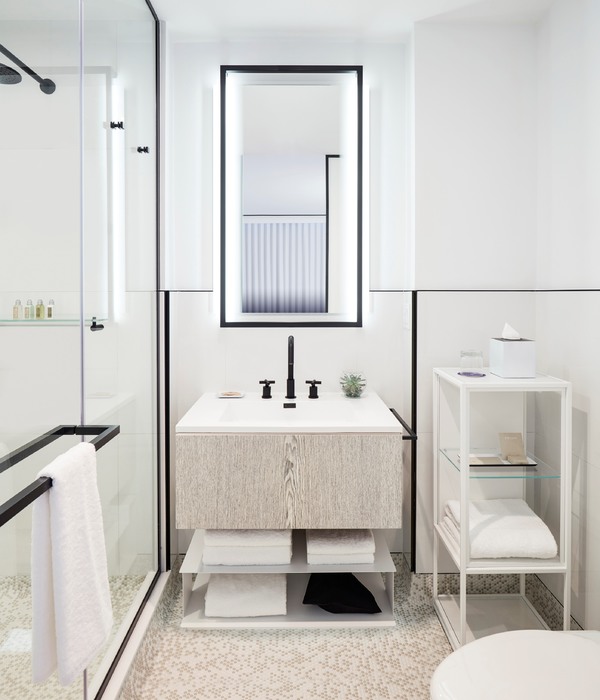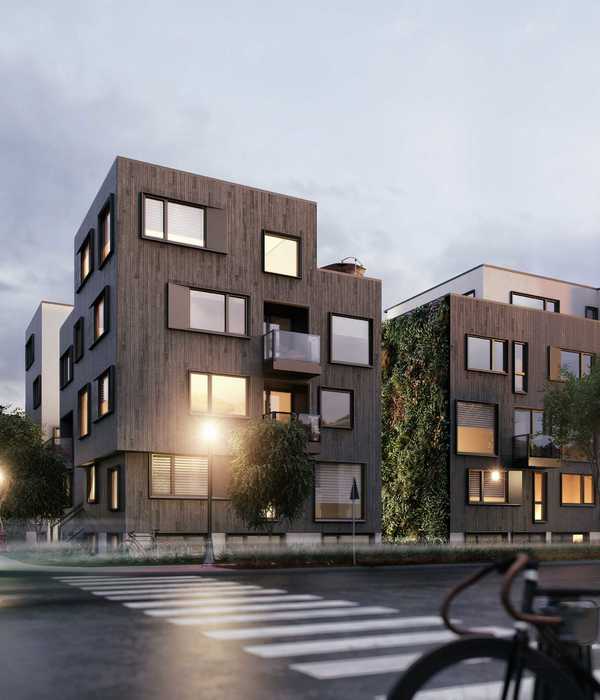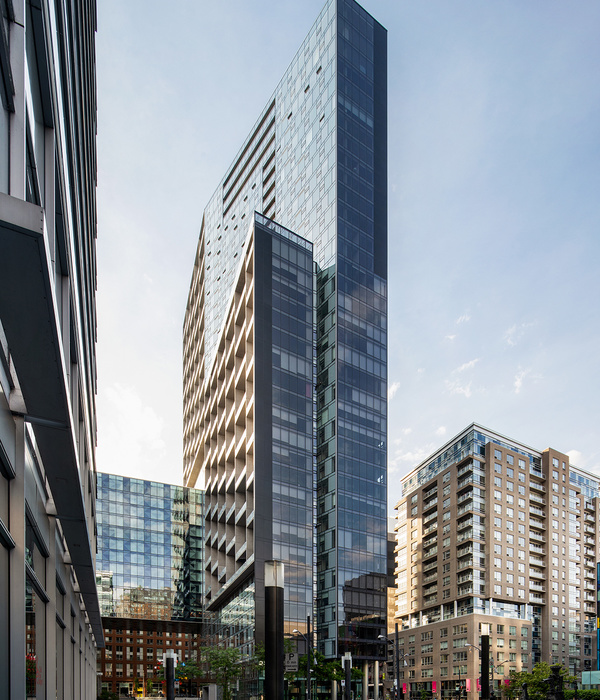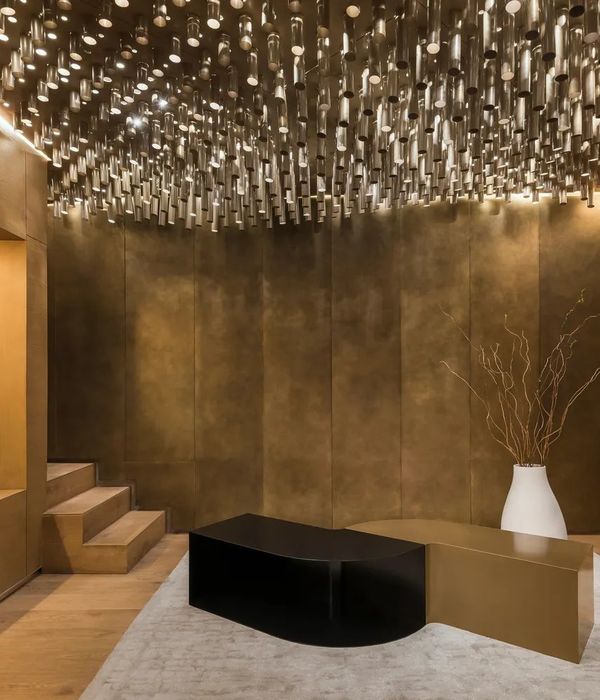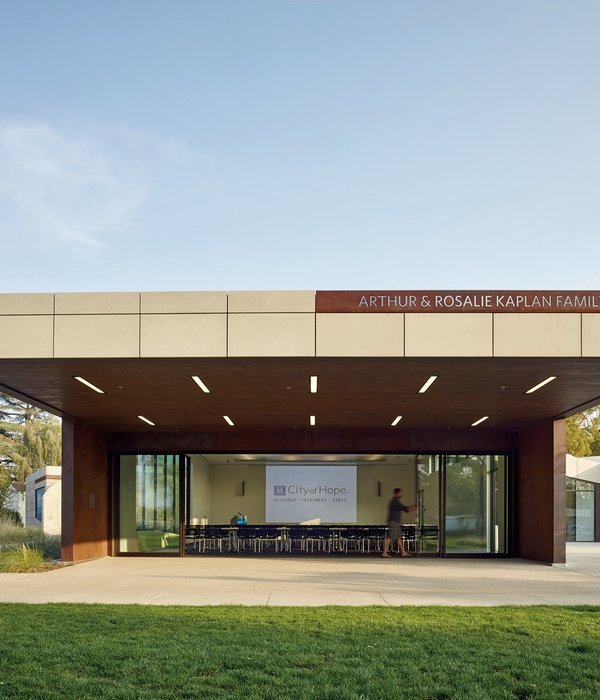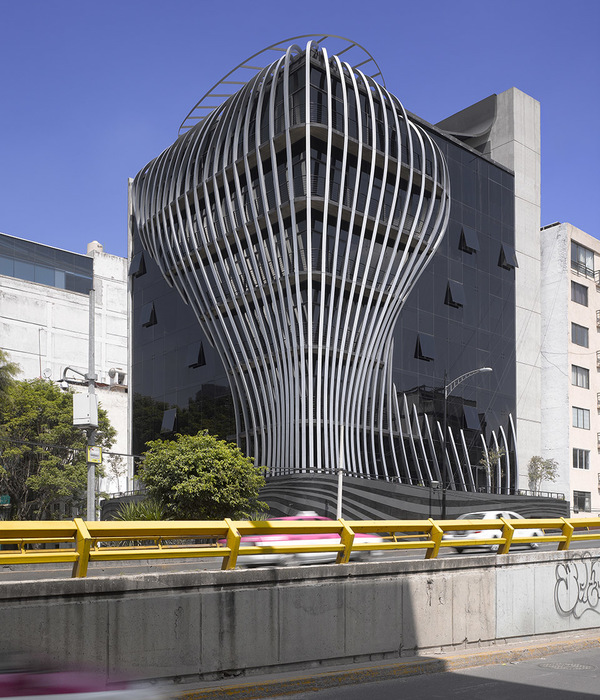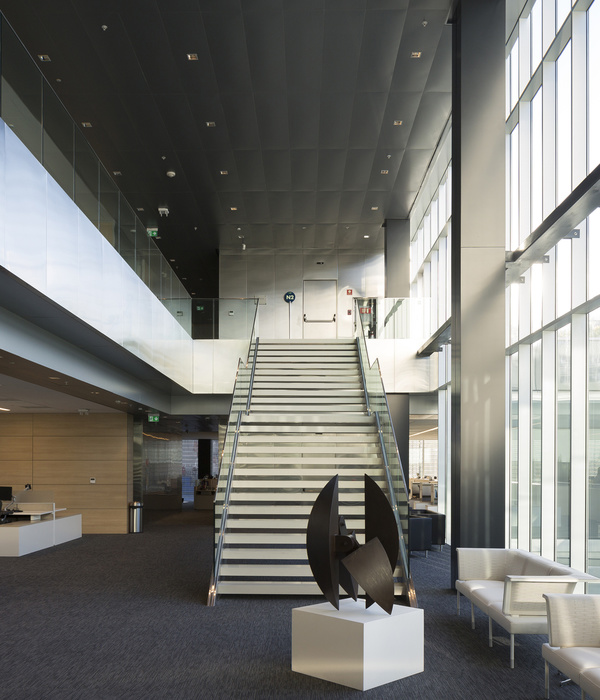2018年初,久舍营造工作室受邀在舟山定海的一个海边山村设计一座200平米左右的民宿接待中心。业主要求该中心除了满足基本的到店登记入住,还需满足约二三十名客人的早餐与下午茶活动,并且有条件作为临时展厅使用。
At the beginning of 2018, Continuation Studio was invited to design a 200-square-meter hotel reception center in a seaside village in Dinghai, Zhoushan. The owner required the center to accommodate basic arrival check-in, as well as breakfast and afternoon tea events for about 20 to 30 guests, and the condition to be used as a temporary showroom.
▼山林中的建筑,Architecture in the mountains and forests
项目场地为山村最高处一块从东北高西南低的山坡中平整出来的台地,平面为南北方向略长的近方形状,面积约400平米。废墟基址成一字型占据北侧近一半场地,空出南侧的平地。场地西侧长向紧邻村路,且自北向南与不断降行的村路形成约2-4米的高差,通过从西南角贴边向北伸出坡道与村路相连。场地隔路为进入村内的下行步道,路肩下方的高大树冠和步道边的二层房屋一道,将基地西侧的海景几近遮蔽,只在西南角的树干间,透露出山坡更低处一些树木的冠顶亮光。而在其他方向,起伏的山体与杂树林形成了高大紧密的自然屏障,将场地围合并在上空收束,框出一方天空。
The project site is a plateau at the highest point of the mountain village, leveled out from the high northeast and low southwest slopes. The plan is a sub-square shape that is slightly long in the north-south direction, with an area of about 400 square meters. The foundation of the ruins is arranged in a straight line, occupying nearly half of the site on the north side, leaving the vacant land on the south. The west side is adjacent to the continuously descending village road in the long direction and forms a height difference of about 2-4 meters from north to south, and is connected to the road by a ramp projecting northward from the southwest corner. The site is separated by a footpath into the village. The tall tree canopy below the shoulder of the road and the two-story houses along the trail together nearly obscure the seascape on the west side, revealing only the canopy light of some trees further down the hillside between the tree trunks in the southwest corner. In other directions, the rolling hills and miscellaneous trees form a tall, tight natural barrier that encloses the site and gathers it overhead, framing a square of the sky.
▼海边山村(左下角山林中屋顶为定海台房)
Seaside mountain village (the roof in the lower left corner of the forest is the Reception on Three Terraces)
整个场地,不仅体现出一种面向西侧道路(以及远处不可见的海面)的”方向性”,其相对道路的抬高以及相对山林的下沉,又呈现出一种特殊的对山体水平切片的”地层感”。
The whole site not only shows a “directionality” towards the road to the west (and the invisible sea in the distance), but also its elevation relative to the road and sinking relative to the mountain forest, presenting a special “stratigraphic sense” of a horizontal slice of the mountain.
▼场地原状与地下方的村路(右侧红砖堆上方台地为场地),Original site condition and Village road below the site (the terrace above the red brick pile on the right is the site)
可变的功能意味着通用常规的平面形态。面对只有模糊感受的平坦基地和几无特色的山林环境,如何让建筑在满足功能的前提下,既与场地的气质契合,又能获得超越日常的丰富空间体验,还能保持和提升我们坚持的建筑学品质,成为我们需要回答的问题。
Variable function means a universal and conventional plan form. Confrontingh the flat base with only vague feeling and the almost featureless mountain environment, how to make the building fit the temperament of the site while satisfying the function, and at the same time obtain a rich spatial experience beyond the daily, and also maintain and enhance the architectural quality we insist on, becomes the question we need to answer.
▼场地与建筑轴测,Site and building axonometric drawing
化整为零
Break up the whole into parts
根据以往在村里建设的经验教训,新建筑进入乡村,需要尽量避免让其呈现一种相对村宅在体量、尺度上的强势,才能提高在建造过程和后期运营中与原住民的融洽度。何况,我们这次的基地位于进村的必经之路,且有居高临下之势,更需要对体量、尺度等问题加以回应。
According to the lessons learned from previous practice in village, when a new building enters the village, it is necessary to avoid presenting a strong volume and scale compared to the village house, as a way of improving the harmony with the indigenous people during the construction process and later operation. In addition, our site is located on the road into the village with a high position, so we need to respond to the issues of volume and scale.
▼鸟瞰山林中的建筑,Bird view of the buildings in the mountains
我们首先利用场地与道路的高差,将需要在内部以房间形式分隔出的卫生间及厨房等辅助功能下沉,剩余的接待与餐饮、展览功能基本通用,就可以在上部更加自由地进行空间布局与形体组织。这样既获得了上部空间操作的自由,也减少了暴露在”地面”上的体量和面积。之后,我们将上部空间的体量进一步化整为零,切分成三个日常房间尺度的矩形小体量,再两两对角咬合成一串整体。
First, we use the height difference between the site and the road to sink the auxiliary functions such as bathrooms and kitchens that need to be separated in the form of rooms in the interior, so that the remaining functions of reception, catering and exhibition are basically common, allowing for a freer spatial layout and shape organization in the upper part. In this way, the freedom of upper space operation is obtained, and the volume and area exposed to the “ground” are reduced. After that, we further break the up space into three small rectangular volumes of daily room scale, and then diagonally bite one by one into a string of whole.
▼首尾咬合的三个旋转体量,Three rotating volumes of end and head occlusion
三个体量中每一个的平面轮廓都比村中常规农宅的尺寸要小,且立面由与附近轻工业园区厂房类似的竖向金属波纹板包裹,细窄的波长让其摆脱了人们对工业建筑的惯性记忆,产生既抽象又细腻的多层次视触感。三个体量南北前凸,中间退后,在平面上围合出朝向西侧大海的”空院”,明确出建筑形体的主朝向。南部的体量相较北部进一步后退,让出场地上保留的一排杂树,与原有坡道共同建立出入口空间。咬合的动作使得建筑轮廓变得曲折丰富,原本平直的外部自然山林景观因此有了从室内观看的多种视距。
Each of the three volumes has a smaller plan outline than the conventional farm houses in the village, and the facade is wrapped by vertical corrugated metal panels similar to the factory buildings in the nearby light industrial district. The narrow wavelengths allow them to escape from the usual memory of industrial buildings and produce a multi-layered sense of abstraction and subtlety. The three volumes protrude in north-south direction and recede in the middle, enclosing the “empty courtyard” facing the sea to the west and clarifying the main orientation of the building volumes. The southern volume is further set back than the northern one, giving way to a row of miscellaneous trees and establishing an entrance space together with the original ramp. The overlapping makes the building’s boundary curvy and rich, and the originally straight external natural landscape of the mountains and forests can be viewed from the interior with various sight distances.
▼从停车场方向看建筑(近处体量下方为厨房等辅助功能)
View of the building from the direction of the parking lot (the kitchen and other auxiliary functions are below the near volume
▼外部明确的体积感,A clear sense of volume on the outside
在竖向上,三个体量逐层抬升,分别位于不同标高的台地之上。内部台地侧面混凝土细木模板的横纹延续并强化了一种山地地层的感受。最高的台地下方是隐藏在基座中的厨房、卫生间。台地间通过处于平面咬合部分的台阶连接,外部毛石砌筑的台地则直接从其边缘设台阶构成连续的”山路”。台地的三个标高在室内外一一对应,使场地的”地层感”在内外延续。三个台地由南向北的连续抬升,如“补山”一样,降低了原本场地与北侧陡坎的巨大高差,作为基座,也为上方体量获取更多光线与更开阔的景观创造了条件。
Vertically, the three volumes are elevated level by level, each on a terrace of different elevations. The horizontal pattern of the concrete thin timber formwork on the sides of the interior terraces continues and reinforces the feeling of a mountainous terrain. Below the highest terrace are the kitchen and bathroom concealed in the plinth. The terraces are connected to each other by steps at the occlusal part of the plan, while the exterior masonry terraces have steps directly from their edges to form a continuous “mountain path”. The three elevations of the terraces correspond to each other indoors and outdoors, so that the “stratigraphic sense” of the site continues inside and outside. The three terraces are raised continuously from south to north, like “complementary hills”, reducing the huge difference in height between the original site and the steep hill on the north side, and as a base, creating conditions for the volume above to gain more light and a more open view.
▼三个体量逐层抬升,分别位于不同标高的台地之上,the three volumes are elevated level by level, each on a terrace of different elevations
反向双坡屋面
Butterfly roof
仅仅是三个普通体量在平面和剖面的咬合,还不足以支撑我们对内部体验丰富度的期望。我们还希望找到一种可以从结构层面整合外部和内部空间体验的整体策略。最终,我们找到了“反向长短双坡屋面”这样一种特别的思路。毋庸置疑,反向双坡屋面可以使建筑从外廓上获得一种陌生感与识别度,让建筑的图像易于传播,但更令人惊喜的是其在内部的视觉表现,以及在内外空间的连续感受中发挥的综合作用。
The mere occlusion of three ordinary volumes in plan and section was not enough to support our expectations of the richness of the interior experience. We also wanted to find a holistic strategy that could integrate the external and internal spatial experience at the structural level. In the end, we found a special idea of “butterfly roof” which is composed by reverse long and short double slope roof. Undoubtedly, the butterfly roof can give the building a sense of strangeness and recognition from its outline, allowing the image of the building to spread easily, but what is more surprising is its visual expression in the interior and the integrated role it plays in the continuous feeling of the inner and outer space.
▼入口体量的正立面 – 反向双坡屋面的建筑廓形,Front facade of the entrance volume – Butterfly roof building profile
反向双坡屋面沿体量的长向展开,屋脊梁下探并纵贯房间上空。梁上两边连续的斜向胶合木椽与木望板共同构成浅白色空间中最具吸引力的视觉对象。同时,传统双坡屋面或单坡屋面对下方空间笼罩所形成的内向聚合感,也反转成为一种向前后立面及外部自然挤压的外扩感。当三个体量以长向首尾咬合,连续转向的屋顶似乎旋转起来,内院景观向建筑的渗透与室内向外围山林的离心力同时出现,一种强烈的室内外的交融感得以建立。
The butterfly roof spreads along the long side of the volume, with the ridge beam diving down and running longitudinally over the rooms. The continuous diagonal glued laminated wooden rafters on both sides of the beams and the plank sheathing together form the most attractive visual object in the light white space. At the same time, the sense of inward convergence created by the traditional double-slope roof or single-slope roof enveloping the space below is reversed into a sense of outward expansion that naturally squeezes the front and back facades and the exterior. When the three volumes bite together in a long direction, the continuously turning roofs seem to rotate. The penetration of the inner courtyard landscape into the building and the centrifugal force of the interior into the outer mountains would appear at the same time. As a result, a strong sense of indoor-outdoor intermingling is established.
▼自然与人工的台地及上方的体量
Natural and artificial terraces and the volume above
▼立面材料的并置
Juxtaposition of facade materials
▼反向双坡屋顶的交接
Butterfly roof intersection
我们进一步将空间中下探的纵梁与相邻体量的平面轮廓进行对位关联。最终,每两个相邻体量中,较低的内部纵梁,都会一直延伸到较高体量的立面墙体中去;而另一条空间中的垂直梁,则与之前的纵梁结合,与立面围合形成空调设备的吊顶面。同时,这条梁也会延伸到较高体量的另一立面墙体中去。通过内部空间线性纵梁与面状立面墙体的形式整合,室内与室外被更加紧密地编织在一起。
We further correlate the vertical beams that dip in the space with the plan contours of the adjacent volumes in alignment. Eventually, the lower interior longitudinal beam in each of the two adjacent volumes extends all the way to the facade wall of the higher volume; while the other vertical beam, combined with the previous longitudinal beam, encloses the facade to form the ceiling surface of the air conditioning equipment. At the same time, this beam also extends into the other facade wall of the higher volume. The interior and exterior are more tightly woven together through the formal integration of the linear longitudinal beam in the interior space with the faceted facade wall.
▼从室内穿进立面外墙的空间梁
Spatial beam penetrating from the interior into the exterior wall of the facade
▼从第二体量斜看第三体量,Looking at the third volume obliquely from the second volume
开洞法
Fenestration
因为空间功能的通用,立面的开洞可谓非常自由,似乎可以随意塑造出极其复杂丰富的内外界面。但只求丰富其实不难,难的是丰富性背后各要素的意图指向以及它们之间关系的可读。同时我们也相信,越是以简单要素产生的丰富,越可以使体验者产生阅读体验时的愉悦感。
Because of the versatility of spatial functions, the fenestration can be at will, and it seems to be able to shape extremely complex and rich internal and external interfaces at will. What is difficult is the intention of each element behind the richness and the readability of the relationship between them. At the same time, we also believe that the more simple elements produce richness, the more enjoyable the experience can be.
▼展开内立面(虚线表示竖向标高上的对位关系 )
Unfolded interior facade (the dotted line indicates the alignment relationship on the vertical level
所以,我们首先根据室内空间与外部地形及景观的关系,设定了立面门窗洞口的大致位置。之后,引入平面模数、归纳高差,将洞口的大小、位置、比例都逐一精确化。首先,从竖向上,三个体量间的地面高差被设定为0.9m,这既是固定家具如吧台餐岛的高度,也是窗台和栏杆的常规高度。空间中下探纵梁和设备吊顶的高度都被设定为3m,这样在相邻高低体量的交汇处,纵梁离地的高度就会随着台阶的上升,从3m逐渐变为2.1m,从而引发明显的身体互动感受。因此,我们以0.9m、2.1m和3m这三个尺寸为基准,制定了立面开洞在竖向上的五种规则:2.1m高或3m高的落地门窗洞,0.9m高的窗台、3m高的窗顶,从2.1m高的窗台一直到顶的高窗,以及从3m高的窗台一直到顶的高窗。随着台地高差的变化,各种地面、栏杆、窗台、洞顶、梁底、吊顶之间,将产生异常丰富的标高对应关系。其次,从平面上,我们设定1.5m的模数网格控制了所有的外部开洞与内部平面的边界,这使得体验者在内部移动过程中,常常可以意识到一系列相隔甚远的边界之间的对位关系。
Therefore, we first set the approximate locations of the window and door openings on the facade based on the relationship between the interior space and the exterior topography and landscape. After that, planar modulus and inductive height difference were applied. The size, location, and proportion of the openings were precise one by one. First, vertically, the ground height difference between the three volumes was set at 0.9m, which is the height of both fixed furniture such as bar islands and the regular height of window sills and railings. The height of both the downward probing vertical beam and the equipment ceiling in the space is set at 3m, so that at the intersection of adjacent high and low volumes, the height of the vertical beam above the ground gradually changes from 3m to 2.1m as the steps rise, thus triggering a distinct feeling of physical interaction. Therefore, based on the three dimensions of 0.9m, 2.1m and 3m, we have formulated five rules for the vertical opening of the facade: the floor-to-ceiling door and window with a height of 2.1m or 3m, the window sill with a height of 0.9m, the window top with a height of 3m, the high window from the window sill with a height of 2.1m to the top, and the high window from the window sill with a height of 3m to the top. With the change of the height difference of the terrace, an unusually rich correspondence of elevation will be produced between various floors, railings, window sills, cavity tops, beam bottoms, and suspended ceilings. Secondly, from the plan, we set a modal grid of 1.5m to control the boundary between all the external openings and the internal floor, which makes the experiencer often aware of the alignment relationship between a series of boundaries far apart during the internal movement.
▼从第一个体量正交看向第二、三体量,Looking at the third volume obliquely from the second volume
▼从第三个体量正交回望第二、一体量,Looking back at the second and first volume orthogonally from the third volume
对竖向标高的控制以及对平面的模数化对位,让三维空间中看似无规则散布的洞口等各种建筑要素统合在一张隐藏的秩序之网中,使体验者在内部不断意识到一些遥远但微妙的呼应,逐渐发现简单体量内暗含的新的视觉层次,增加了体验者对空间的阅读乐趣。
The control of vertical elevation and the modulo alignment of the plan allows the seemingly irregularly scattered openings and other architectural elements in the three-dimensional space to be united in a hidden web of order, so that the experiencer is constantly aware of some distant but subtle echoes inside. This allows them to gradually discover new visual layers implied in the simple volume, and increases the experiencer’s pleasure in reading the space.
▼木椽之间的电动通风开启扇,Electric ventilation opening fan between wooden rafters
同时,对于这些洞口,我们将常规的开启通风功能剥离(利用上部的木椽之间电动开启通风扇进行通风),再通过对洞口固定玻璃构造的细化,弱化其表达,使其作为空气界面的玻璃的物质性几乎消失,室内与室外似乎完全贯通。虽然墙壁还有厚度,但由于窗洞边缘与吊顶体量的共同限定,剩余的墙体几乎都以抽象的白色”板片”出现。墙体之间、墙体与屋顶、地面之间,都形成了去构造化的”搭接”关系,这又进一步弱化了洞口本身的存在(洞口变成了墙体板片搭接之后的剩余)。而建筑外部简单明确的体积感,也从进入建筑内部的那一刻就突然消失了,内外的反差极大,使整个房子在内部显得异常轻透,真实的空间深度也变得模糊。
▼开洞与周边景观的关系,The relationship between the opening and the surrounding landscape
At the same time, for these openings, we have stripped the conventional ventilation function (ventilation by electric opening fans between the upper rafters), and then weakened their expression by refining the fixed glass structur, so that the materiality of the glass as an air interface almost disappears. Thus, the interior and exterior seem to be completely connected. Although the walls are still thick, the remaining walls appear almost as abstract white “panels” due to the common limitation of the edges of the windows and the volume of the ceiling. The de-constructed “lap” relationship between walls, walls and roofs, and floors further weaken the existence of the opening itself (the opening becomes a residual after the lap of the wall panels). The contrast between the inside and outside is so great that the whole house appears unusually light and transparent on the inside, and the true depth of space becomes blurred.
▼内部轻透的空间,Light and transparent space inside
▼模糊的室内外界面,Blurred interior and exterior interfaces
▼极度抽象的固定玻璃窗框,Extremely abstract fixed glass window frames
▼板片化搭接的抽象墙体与洞口,Slabbed lap abstract walls and openings
结构的显隐
Structure, explicit / invisible
整个建筑的主体采用钢框架结构形式,单跨单层的简单体量让几乎所有的梁柱都可以被立面内外的多层材料覆盖而隐藏在墙体之中。但每个空间内的上部,还有两根分别从长向和短向水平跨越房间的钢梁,短向为主梁,长向为次梁。他们宽度相仿,高度有明显差异。在设计中,我们选择将长短梁底部齐平连接,让吊顶的底面也与之齐平,并脱缝统一刷白;次梁整体在空间中暴露,而主梁的侧边以白色墙板覆盖,并与下挂的片墙及设备空间侧壁整合。这让主次梁的结构作用在视觉效果中产生反转:主梁消失在墙板和吊顶中,只露出底面的宽度,而纵向次梁成为了空间中的主导结构,这进一步将房间的尺度感受拉长变大。这类操作,并不是简单的受力或构造层面的考虑,而是将结构的物质与形式进一步抽象、精分,并重新编织进新的意义系统,统合着影响空间的综合效果。
▼掀顶爆炸分解图,Exploded-view drawing
The main body of the building is in the form of a steel frame structure, and the simple volume of a single span and story allows almost all the beams and columns to be covered by multiple layers of material inside and outside the façade, allowing them to be hidden within the walls. However, in the upper part of each space, there are two steel beams that span the room horizontally from the long direction and the short direction respectively, the short direction being the main beam and the long direction being the secondary beam. They are of similar width with a significant difference in height. In the design, we chose to connect the bottom of the long and short beams flush, so that the bottom of the ceiling is also at the same height level with them. Then we strip the seams and paint them uniformly white. the secondary beam as a whole is exposed in the space, while the sides of the main beam are covered with white wall panels and integrated with the side walls of the down-hanging piece of wall and equipment space. This allows the structural role of the primary and secondary beams to be reversed in visual effect: the primary beams disappear into the wall panels and ceiling, revealing only the width of the bottom surface, while the longitudinal secondary beams become the dominant structure in the space, which further elongates and enlarges the sense of scale of the room. This type of operation is not simply a force or structural consideration, but a further abstraction and refinement of the material and formal aspects of the structure, and a reweaving into a new system of meaning that unifies and influences the overall effect of the space.
▼主次梁的显隐,Explicit and Invisible structure of primary and secondary beams
▼次梁成为空间中的主导结构,Secondary beams become the dominant structure in the space
▼从底部仰视主次梁的交叉
Crossing joint of primary and secondary beams viewed from the bottom up
在中间体量空中的纵梁下方,我们设置了一根超细的实心不锈钢柱,它不仅起到摇摆柱的作用,帮助托起整个室内空间中最长的一根梁,甚至也可以在台风时,起到拉住屋顶的作用。除了具体的结构作用,它还将上空的飞梁与体验者的肉身连结,将抽象的视觉感受转为手握柱身的触感。更重要的是它与立面唯一一块正方形固定窗扇的关系——当一位体验者面对方窗,依柱而立,他面对的是被树冠遮挡着的大海方向。
Below the longitudinal beam of the intermediate volume of air, we set an ultra-thin solid stainless steel column, which not only acts as a swing column to help hold up the longest beam in the whole interior space, but also even serves to pull the roof down during typhoon. In addition to its concrete structural role, it also connects the flying beam overhead to the flesh of the experiencer, transforming the abstract visual experience into the tactile sensation of holding the column in the hand. More essentially is the relationship to the only square fixed window on the facade – when an experiencer faces the window, standing against the pillar, he faces the direction of the sea beyond the tree canopy.
▼不锈钢柱与海的方向,Stainless steel column with the direction of the sea
▼不锈钢摇摆柱,Stainless steel swing column
▼不锈钢摇摆柱柱脚构造
Stainless steel swing column foot structure
▼夜景鸟瞰,Aerial night view
▼总平面图,Master plan
▼平面图,Floor Plan
▼立面图,Elevation
▼剖面图,Section
▼典型墙身构造,Typical wall construction
项目地点:浙江·舟山定海
项目规模:208㎡
项目类型:民宿接待中心
建设时间:2018-2020
建筑设计:久舍营造工作室
主持建筑师:范久江、翟文婷
设计团队:范久江、翟文婷、杨孝唯、余弘毅、黄鹤、张莹莹、王胜涛
结构设计:周金将团队
设备专业:花勇刚(水)、李春娇(电)、王超伟(暖通)
驻场建筑师:余弘毅、王胜涛
Project Location: Dinghai, Zhoushan, Zhejiang
Gross floor area: 208㎡
Project type: Hotel reception center
Construction time: 2018-2020
Architectural Design: Continuation Studio
Project architect: Fan Jiujiang, Zhai Wenting
Design team: Fan Jiujiang, Zhai Wenting, Yang Xiaowei, Yu Hongyi, Huang He, Zhang Yingying, Wang Shengtao
Structural engineer: Zhou Jinjiang’s team
Equipment specialty: Hua Yonggang (water), Li Chunjiao (electricity), Wang Chaowei (HVAC)
Site architects: Yu Hongyi, Wang Shengtao
{{item.text_origin}}

